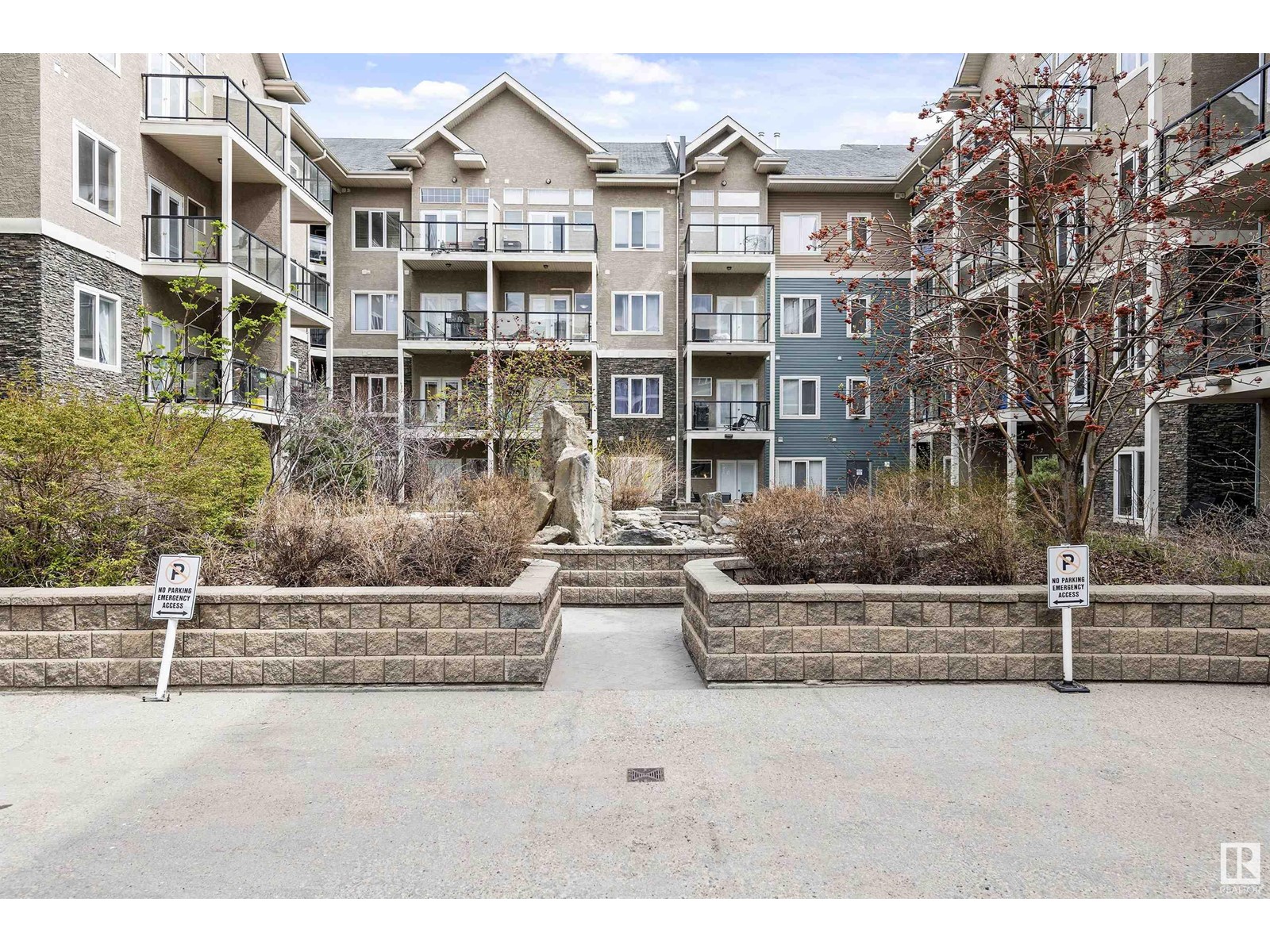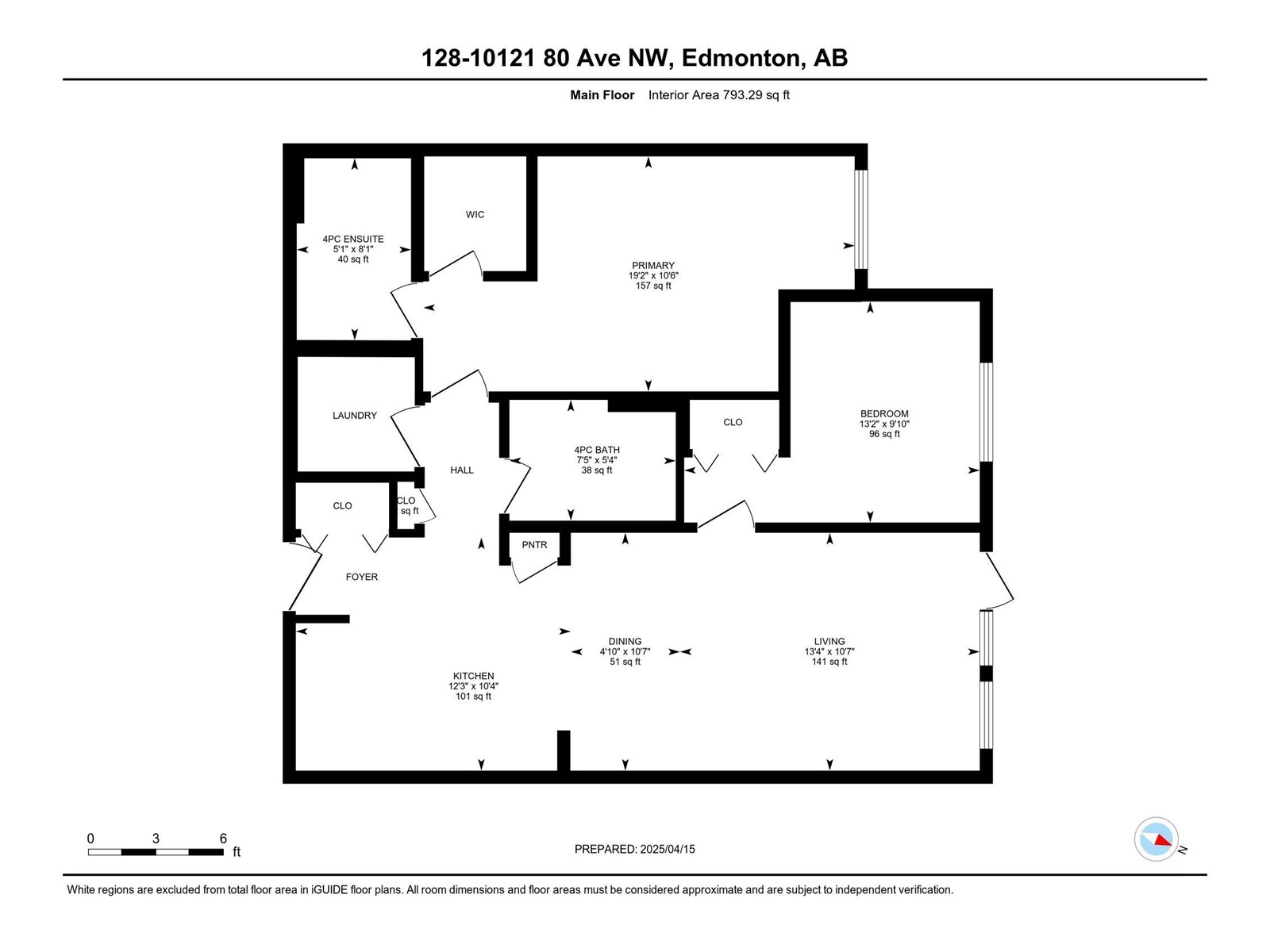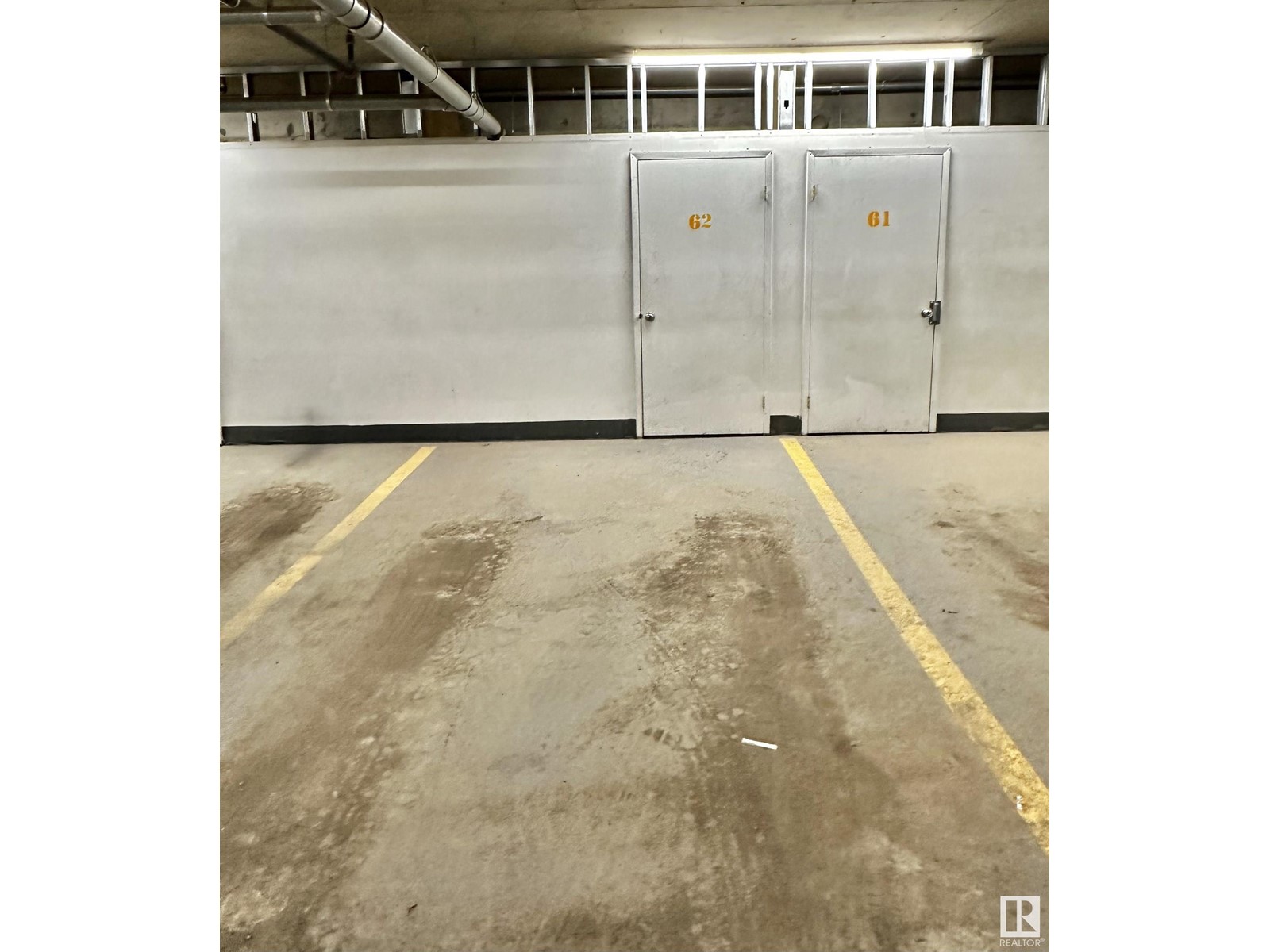#128 10121 80 Av Nw Edmonton, Alberta T6E 0B9
$243,000Maintenance, Exterior Maintenance, Heat, Insurance, Common Area Maintenance, Landscaping, Property Management, Other, See Remarks, Water
$522.48 Monthly
Maintenance, Exterior Maintenance, Heat, Insurance, Common Area Maintenance, Landscaping, Property Management, Other, See Remarks, Water
$522.48 MonthlyStunning 2 Bed, 2 Bath Condo in Scona Gardens – Just off of Whyte Ave! Welcome to this beautifully maintained 2-bedroom, 2-bathroom condo in the highly desirable Scona Gardens complex! This stylish, air-conditioned unit features hand-scraped laminate flooring, elegant lighting, and a newer in-suite washer and dryer for added convenience. Enjoy a spacious open-concept layout, perfect for entertaining or relaxing at home. Step outside to a serene common courtyard with a peaceful fountain—ideal for morning coffee or evening unwinding. Amazing building amenities include: Fully equipped, air-conditioned fitness room Rentable guest suite for overnight visitors On-site car wash bay Titled underground parking stall with storage, located just steps from the elevator All this just minutes from the vibrant shops, cafes, and nightlife of Whyte Avenue! (id:47041)
Open House
This property has open houses!
2:00 pm
Ends at:5:00 pm
Property Details
| MLS® Number | E4435393 |
| Property Type | Single Family |
| Neigbourhood | Ritchie |
| Amenities Near By | Public Transit, Shopping |
| Features | Closet Organizers |
| Structure | Patio(s) |
Building
| Bathroom Total | 2 |
| Bedrooms Total | 2 |
| Amenities | Ceiling - 9ft, Vinyl Windows |
| Appliances | Dishwasher, Refrigerator, Washer/dryer Stack-up, Stove |
| Basement Type | None |
| Constructed Date | 2007 |
| Cooling Type | Central Air Conditioning |
| Fire Protection | Smoke Detectors, Sprinkler System-fire |
| Fireplace Fuel | Electric |
| Fireplace Present | Yes |
| Fireplace Type | Insert |
| Heating Type | Coil Fan |
| Size Interior | 793 Ft2 |
| Type | Apartment |
Parking
| Parkade |
Land
| Acreage | No |
| Land Amenities | Public Transit, Shopping |
Rooms
| Level | Type | Length | Width | Dimensions |
|---|---|---|---|---|
| Main Level | Living Room | 3.23 m | 4.06 m | 3.23 m x 4.06 m |
| Main Level | Dining Room | 3.23 m | 1.48 m | 3.23 m x 1.48 m |
| Main Level | Kitchen | 3.16 m | 3.73 m | 3.16 m x 3.73 m |
| Main Level | Primary Bedroom | 3.19 m | 5.85 m | 3.19 m x 5.85 m |
| Main Level | Bedroom 2 | 3 m | 4.01 m | 3 m x 4.01 m |
https://www.realtor.ca/real-estate/28285834/128-10121-80-av-nw-edmonton-ritchie






























