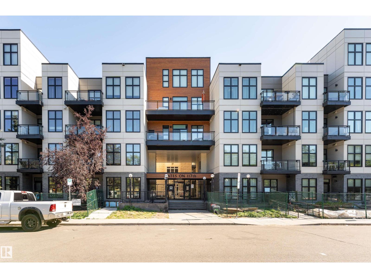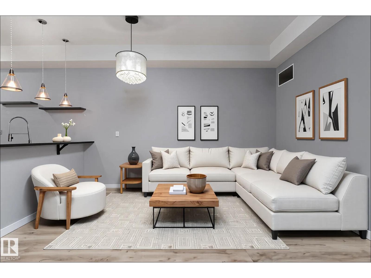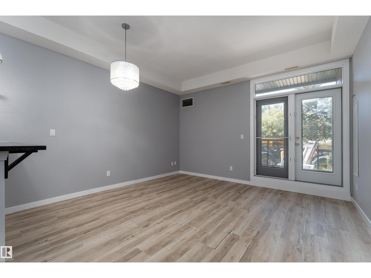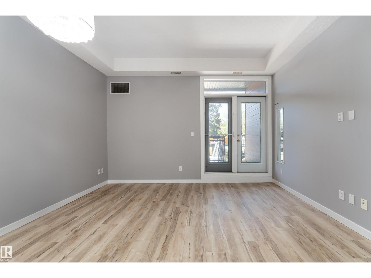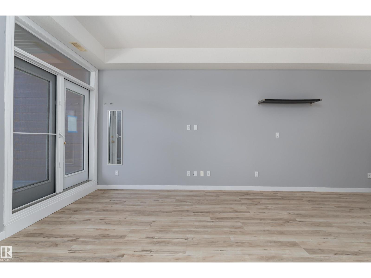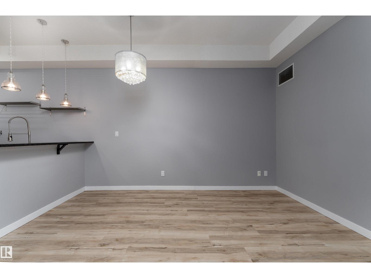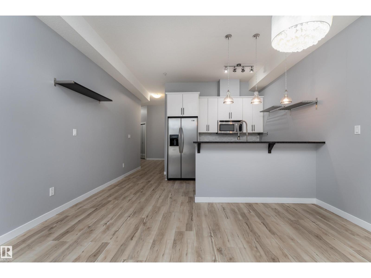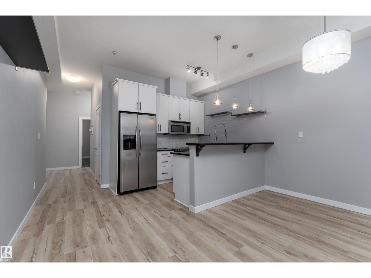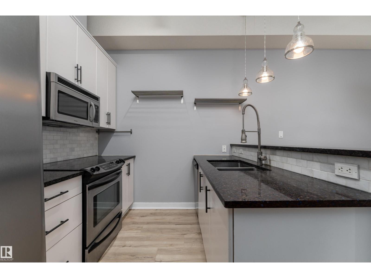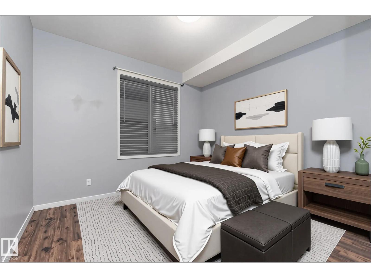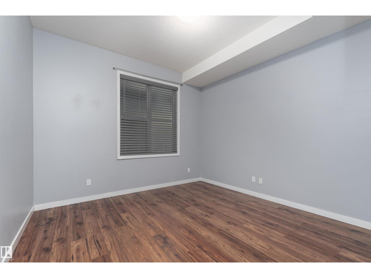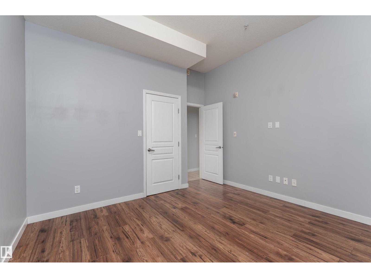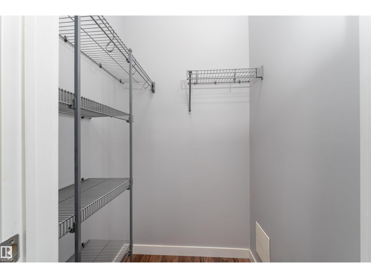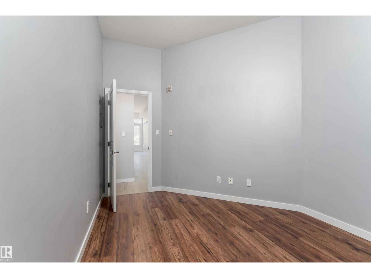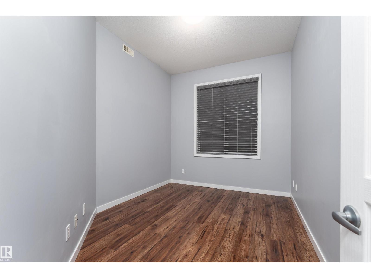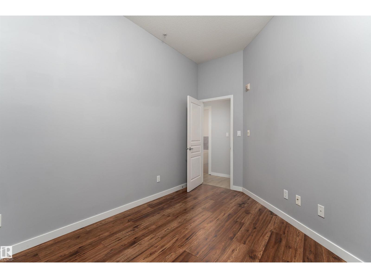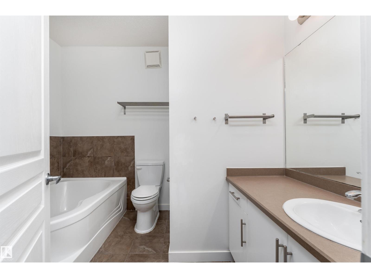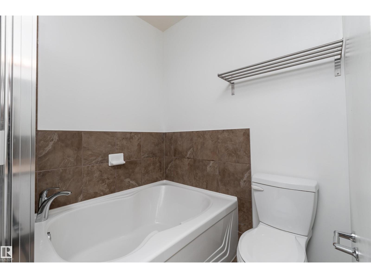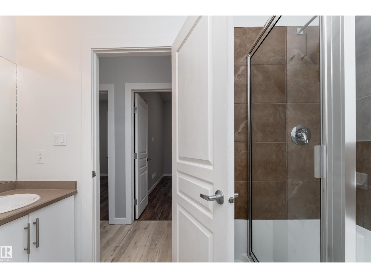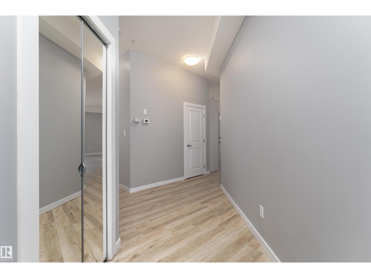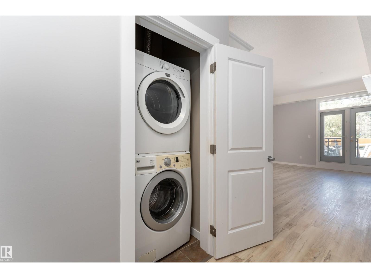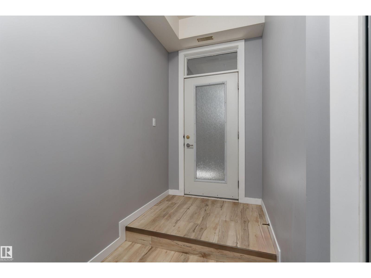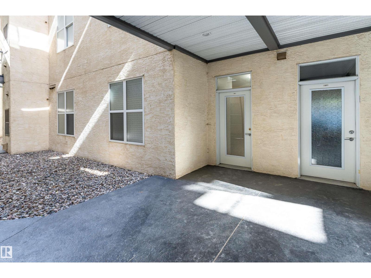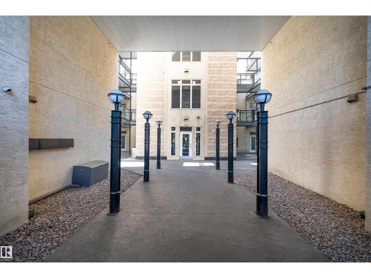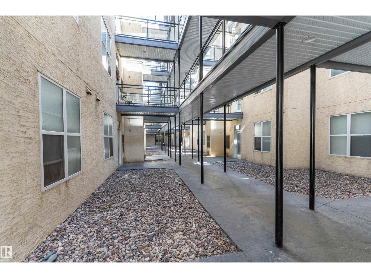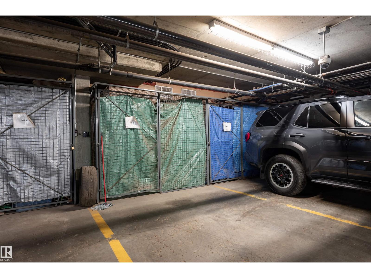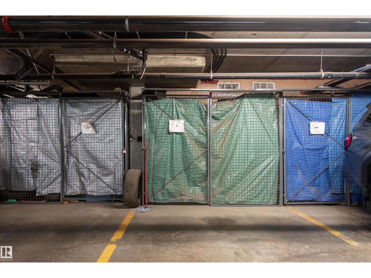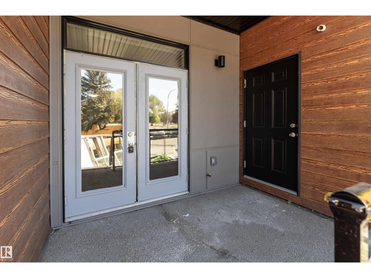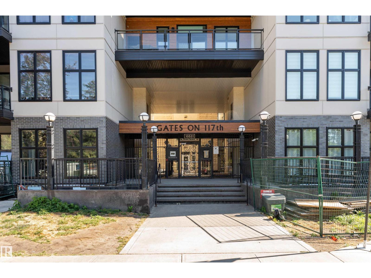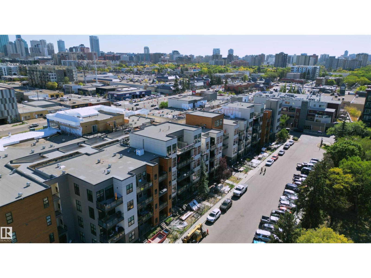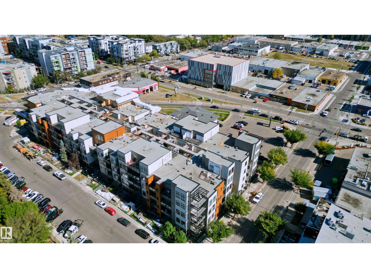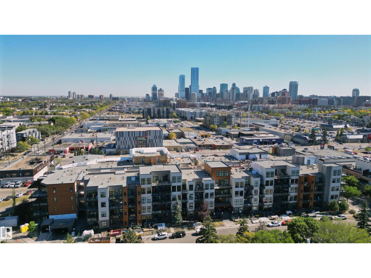#128 10531 117 St Nw Edmonton, Alberta T5H 0A8
$180,000Maintenance, Caretaker, Exterior Maintenance, Landscaping, Other, See Remarks, Property Management
$590.32 Monthly
Maintenance, Caretaker, Exterior Maintenance, Landscaping, Other, See Remarks, Property Management
$590.32 MonthlyIdeal for FIRST-TIME HOME BUYERS, DOWNSIZERS, STUDENTS or INVESTORS! This IMMACULATE 2-bedroom, 1-bath condo offers 889 sq ft of stylish comfort with soaring 10-FT CEILINGS. The bright, open-concept living space flows into a modern kitchen featuring contrasting QUARTZ COUNTERTOPS and STAINLESS STEEL APPLIANCES. Recent renovations include newer flooring and fresh paint throughout. Enjoy your PRIVATE BALCONY—perfect for morning coffee or evening BBQs. The spacious primary bedroom includes a walk-in closet, while the sleek 4-piece bath offers ample counter space and a contemporary design. Enjoy air conditioning, secure TITLED HEATED UNDERGROUND PARKING with STEEL CAGED STORAGE, and easy access to top institutions like MacEwan University, NorQuest College, and the University of Alberta. Surrounded by amenities including Coffee Shops, Gyms, Victoria Golf Course, Oliver Outdoor Pool, Paul Kane Park, Brewery District shopping, and transit. Downtown living at its finest—move in and love where you live! (id:47041)
Property Details
| MLS® Number | E4458399 |
| Property Type | Single Family |
| Neigbourhood | Queen Mary Park |
| Amenities Near By | Golf Course, Playground, Public Transit, Shopping |
| Community Features | Public Swimming Pool |
| Features | Park/reserve, No Smoking Home |
| View Type | City View |
Building
| Bathroom Total | 1 |
| Bedrooms Total | 2 |
| Amenities | Ceiling - 10ft, Vinyl Windows |
| Appliances | Dishwasher, Dryer, Garage Door Opener, Microwave Range Hood Combo, Refrigerator, Stove, Washer, Window Coverings |
| Basement Type | None |
| Constructed Date | 2007 |
| Fire Protection | Smoke Detectors, Sprinkler System-fire |
| Heating Type | Forced Air |
| Size Interior | 889 Ft2 |
| Type | Apartment |
Parking
| Heated Garage | |
| Parkade | |
| Underground |
Land
| Acreage | No |
| Land Amenities | Golf Course, Playground, Public Transit, Shopping |
| Size Irregular | 32.62 |
| Size Total | 32.62 M2 |
| Size Total Text | 32.62 M2 |
Rooms
| Level | Type | Length | Width | Dimensions |
|---|---|---|---|---|
| Main Level | Living Room | 4.22 m | 4.11 m | 4.22 m x 4.11 m |
| Main Level | Kitchen | 4.22 m | 2.57 m | 4.22 m x 2.57 m |
| Main Level | Primary Bedroom | 3.7 m | 4.05 m | 3.7 m x 4.05 m |
| Main Level | Bedroom 2 | 2.92 m | 4.06 m | 2.92 m x 4.06 m |
https://www.realtor.ca/real-estate/28883657/128-10531-117-st-nw-edmonton-queen-mary-park
