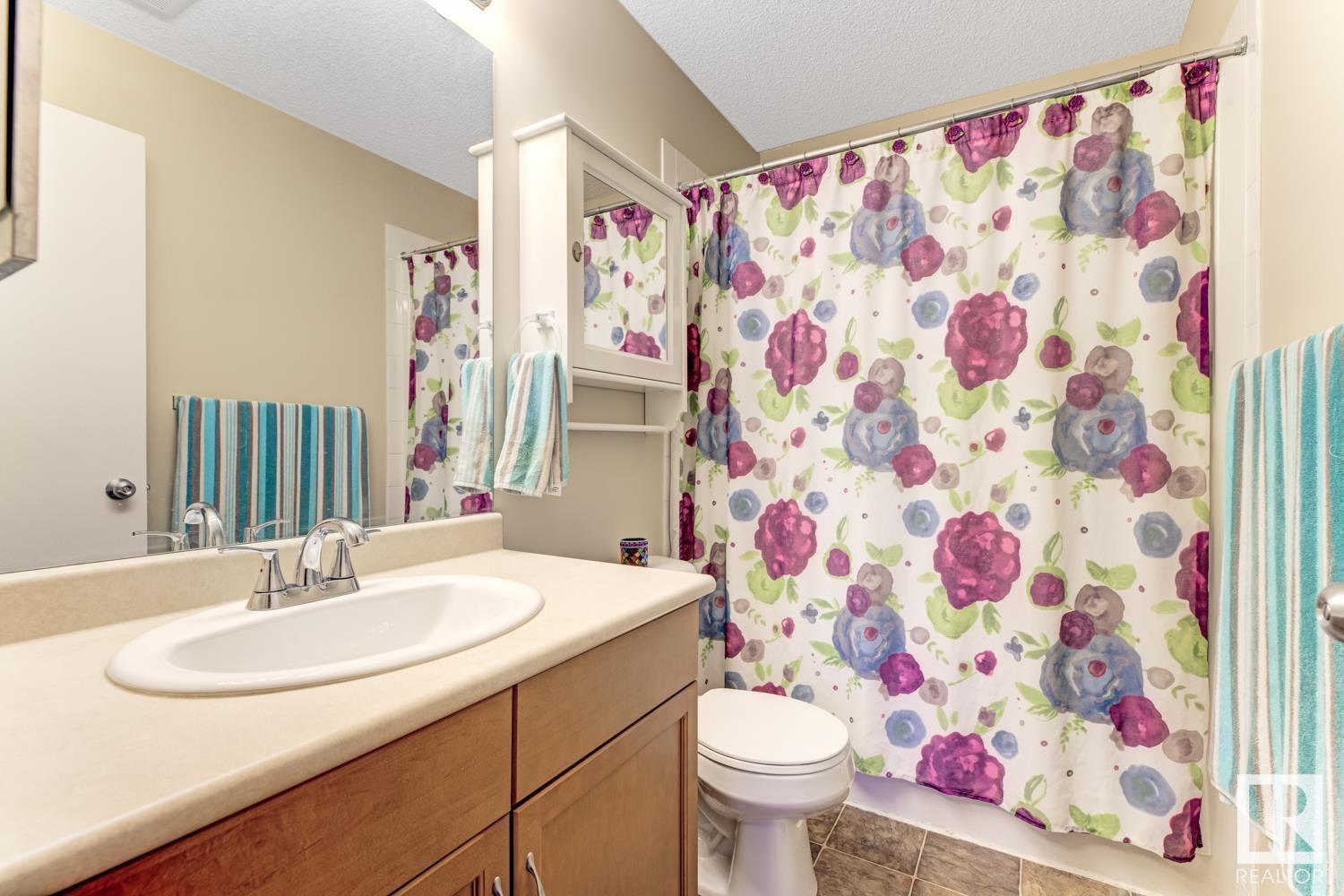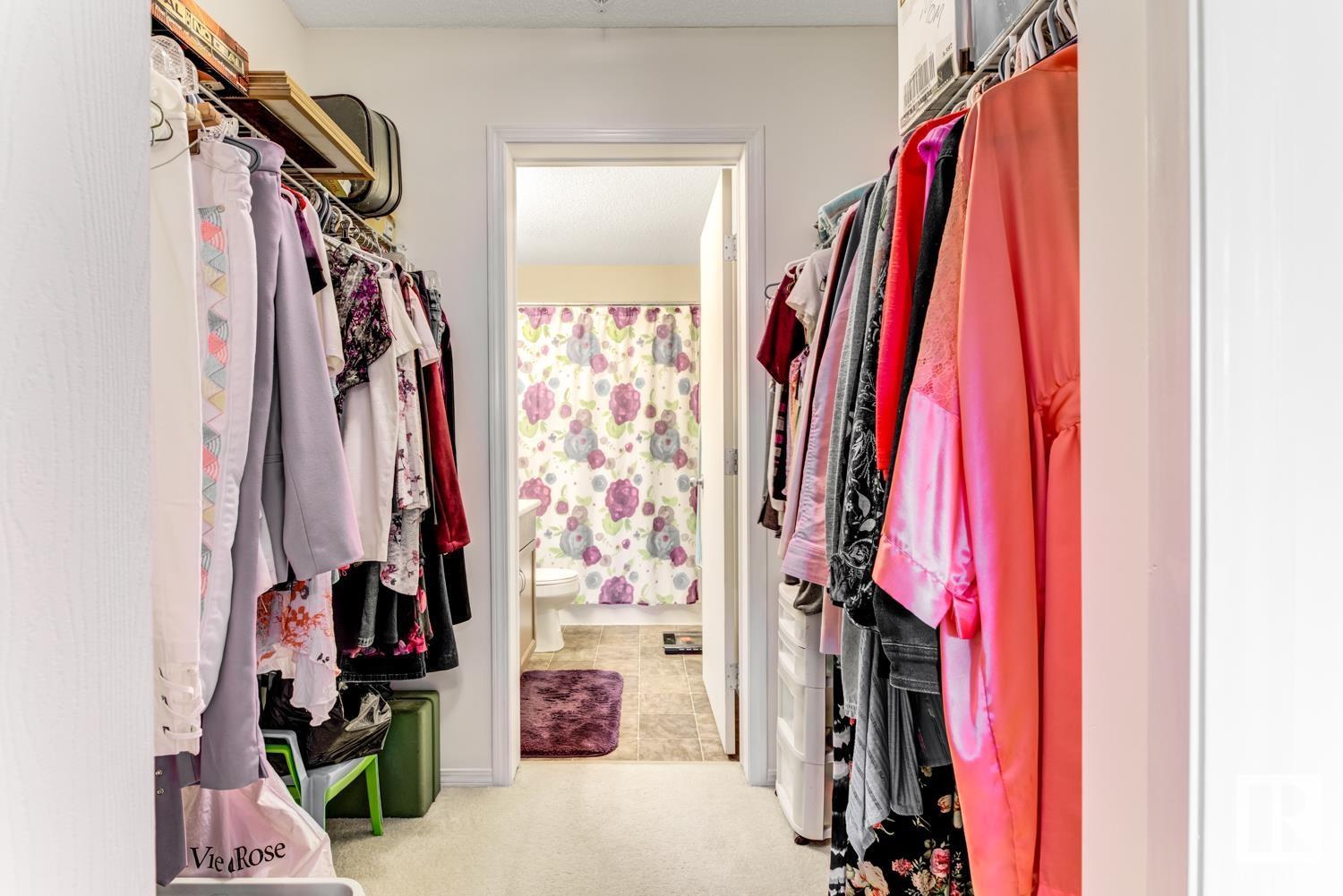#128 1180 Hyndman Rd Nw Nw Edmonton, Alberta T5A 0P8
$165,000Maintenance, Exterior Maintenance, Heat, Insurance, Landscaping, Property Management, Other, See Remarks, Water
$605.49 Monthly
Maintenance, Exterior Maintenance, Heat, Insurance, Landscaping, Property Management, Other, See Remarks, Water
$605.49 MonthlyWelcome to this stunning condo with a great patio offering the perfect outdoor oasis for enjoying some private afternoon coffee. Large windows adorn this nicely laid-out modern unit that lets natural light in to all the freshly-painted rooms and provide a very homey feel. It features a spacious master bedroom with walk-in closet and ensuite, a 2nd great-sized bedroom, a main full bath, storage closets with sliding doors, an IN-SUITE laundry, perfectly-sized living area, nicely-tucked work/study area & modern kitchen complete with appliances to provide the convenience of a fantastic condo living. Great opportunity for first-time homebuyers or investors looking for a very accessible property to the Henday, Yellowhead & Victoria Trail. Minutes away from schools, shopping, recreation facilities, playground, walk trails, health & wellness centers & more! (id:47041)
Open House
This property has open houses!
5:00 pm
Ends at:7:00 pm
Property Details
| MLS® Number | E4395835 |
| Property Type | Single Family |
| Neigbourhood | Canon Ridge |
| Amenities Near By | Playground, Public Transit, Schools, Shopping, Ski Hill |
| Community Features | Public Swimming Pool |
| Features | No Animal Home, No Smoking Home |
| View Type | Valley View |
Building
| Bathroom Total | 2 |
| Bedrooms Total | 2 |
| Appliances | Dishwasher, Microwave Range Hood Combo, Refrigerator, Washer/dryer Stack-up, Stove |
| Basement Type | None |
| Constructed Date | 2009 |
| Fire Protection | Smoke Detectors |
| Heating Type | Baseboard Heaters |
| Size Interior | 924.9428 Sqft |
| Type | Apartment |
Parking
| Stall |
Land
| Acreage | No |
| Fence Type | Fence |
| Land Amenities | Playground, Public Transit, Schools, Shopping, Ski Hill |
| Size Irregular | 96.55 |
| Size Total | 96.55 M2 |
| Size Total Text | 96.55 M2 |
Rooms
| Level | Type | Length | Width | Dimensions |
|---|---|---|---|---|
| Main Level | Living Room | 11'6" x 15'3" | ||
| Main Level | Dining Room | 8'3" x 6'4" | ||
| Main Level | Kitchen | 9'8" x 7'6" | ||
| Main Level | Primary Bedroom | 10'2" x 13'4" | ||
| Main Level | Bedroom 2 | 9'11" x 13'11 |























