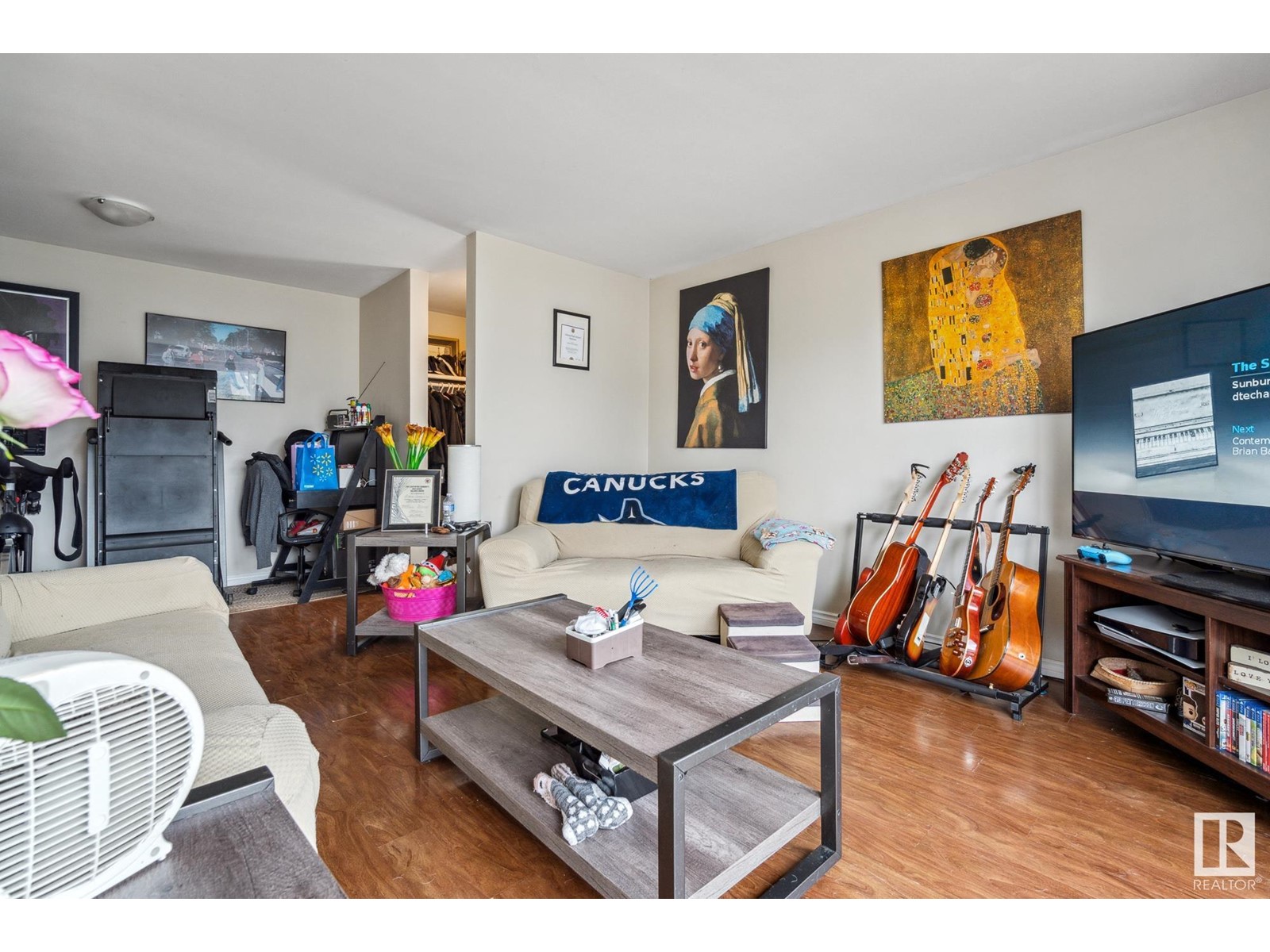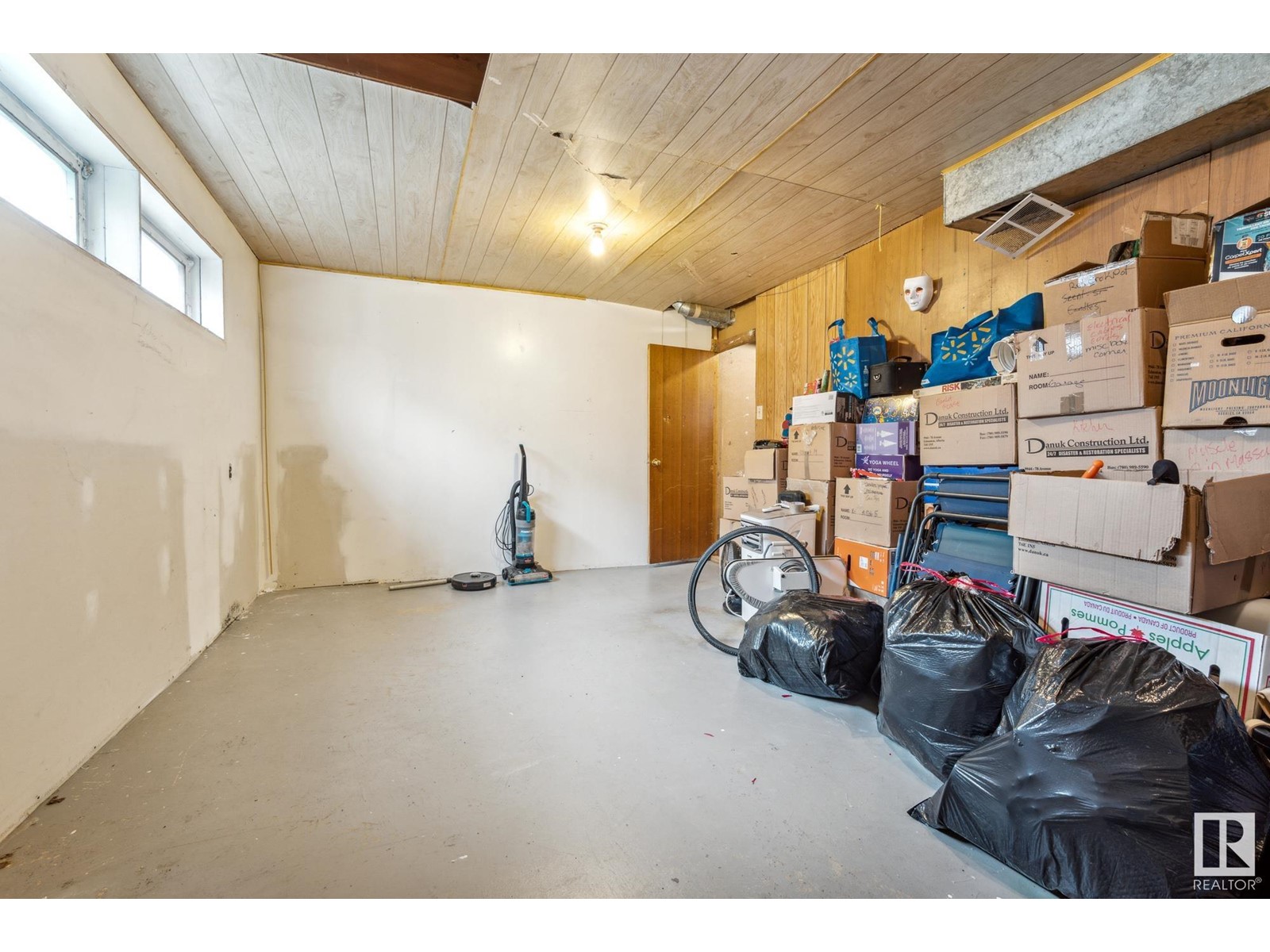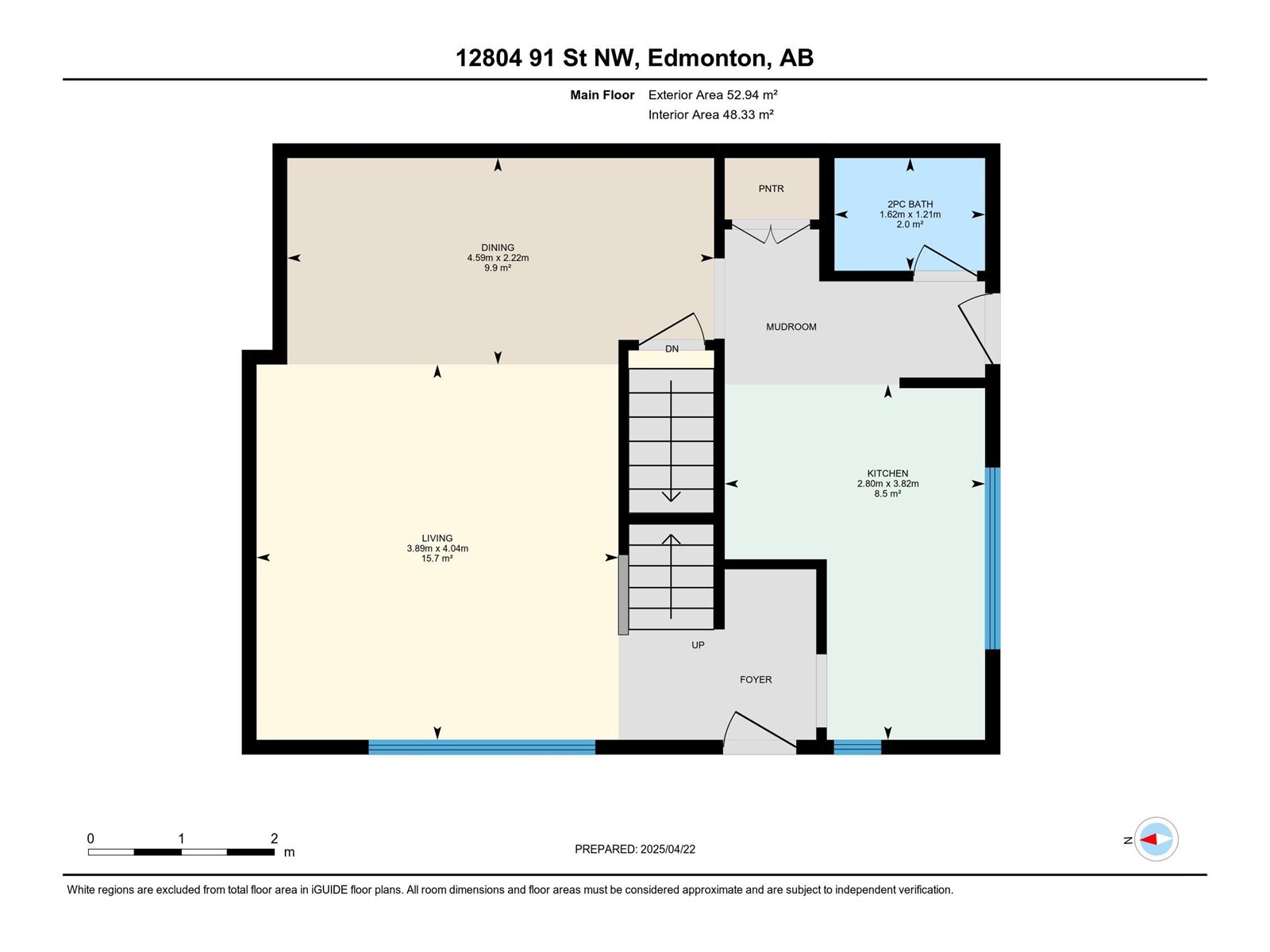6 Bedroom
4 Bathroom
2,403 ft2
Forced Air
$524,888
FRONT & BACK DUPLEX ON 50X130 LOT OFFERING TURN-KEY CASHFLOW TODAY AND UPSIDE TOMORROW. Totals 2,400 SQFT– each 1,200 SqFt side has 3 bedrooms, 1.5 baths, full basement, private entry, fenced yard and half the double garage plus extra off-street parking. TWO LEGAL UNITS ON ONE TITLE. Big-ticket updates already handled—recent shingles, several new windows, one high-efficiency furnace and fresh tile—so you can focus on income rather than repairs. Located 5 minutes walk to schools (K-12) and only mins to downtown, NAIT, and the Royal Alex. Great option to LIVE IN ONE SIDE and RENT THE OTHER or hold as a TURN-KEY INVESTMENT in a strong rental pocket. Tenants are on month-to-month leases, respectful and would like to stay long-term. Buyer can assume tenants or vacant possession can be given in 90 days. (id:47041)
Property Details
|
MLS® Number
|
E4440080 |
|
Property Type
|
Single Family |
|
Neigbourhood
|
Killarney |
|
Amenities Near By
|
Playground, Public Transit, Schools |
|
Features
|
Flat Site, Lane, No Smoking Home |
|
Parking Space Total
|
6 |
Building
|
Bathroom Total
|
4 |
|
Bedrooms Total
|
6 |
|
Appliances
|
Dryer, Refrigerator, Two Stoves, Two Washers |
|
Basement Development
|
Finished |
|
Basement Type
|
Full (finished) |
|
Constructed Date
|
1961 |
|
Half Bath Total
|
2 |
|
Heating Type
|
Forced Air |
|
Stories Total
|
2 |
|
Size Interior
|
2,403 Ft2 |
|
Type
|
House |
Parking
Land
|
Acreage
|
No |
|
Fence Type
|
Cross Fenced, Fence |
|
Land Amenities
|
Playground, Public Transit, Schools |
Rooms
| Level |
Type |
Length |
Width |
Dimensions |
|
Main Level |
Living Room |
3.89 m |
4.04 m |
3.89 m x 4.04 m |
|
Main Level |
Dining Room |
4.59 m |
2.22 m |
4.59 m x 2.22 m |
|
Main Level |
Kitchen |
2.8 m |
3.82 m |
2.8 m x 3.82 m |
|
Main Level |
Second Kitchen |
2.81 m |
5.83 m |
2.81 m x 5.83 m |
|
Upper Level |
Primary Bedroom |
4.12 m |
3.34 m |
4.12 m x 3.34 m |
|
Upper Level |
Bedroom 2 |
3.04 m |
3.5 m |
3.04 m x 3.5 m |
|
Upper Level |
Bedroom 3 |
3.35 m |
3.06 m |
3.35 m x 3.06 m |
|
Upper Level |
Bedroom 4 |
4.12 m |
3.33 m |
4.12 m x 3.33 m |
|
Upper Level |
Bedroom 5 |
3.02 m |
3.47 m |
3.02 m x 3.47 m |
|
Upper Level |
Bedroom 6 |
3.34 m |
3.05 m |
3.34 m x 3.05 m |
https://www.realtor.ca/real-estate/28407804/12804-12806-91-st-nw-edmonton-killarney














































