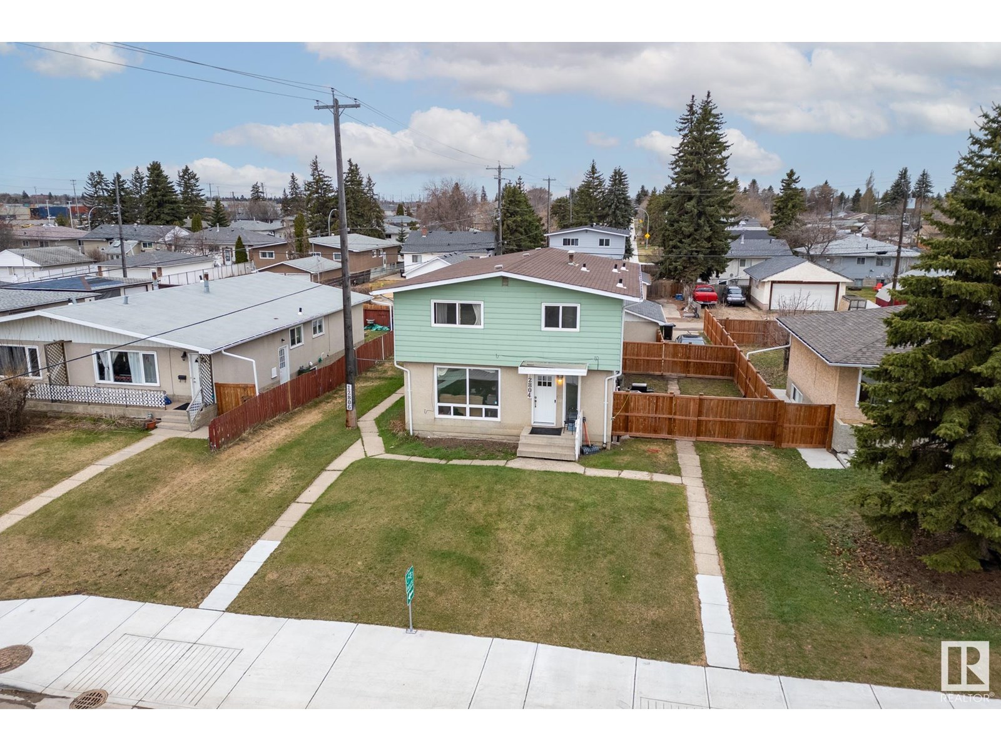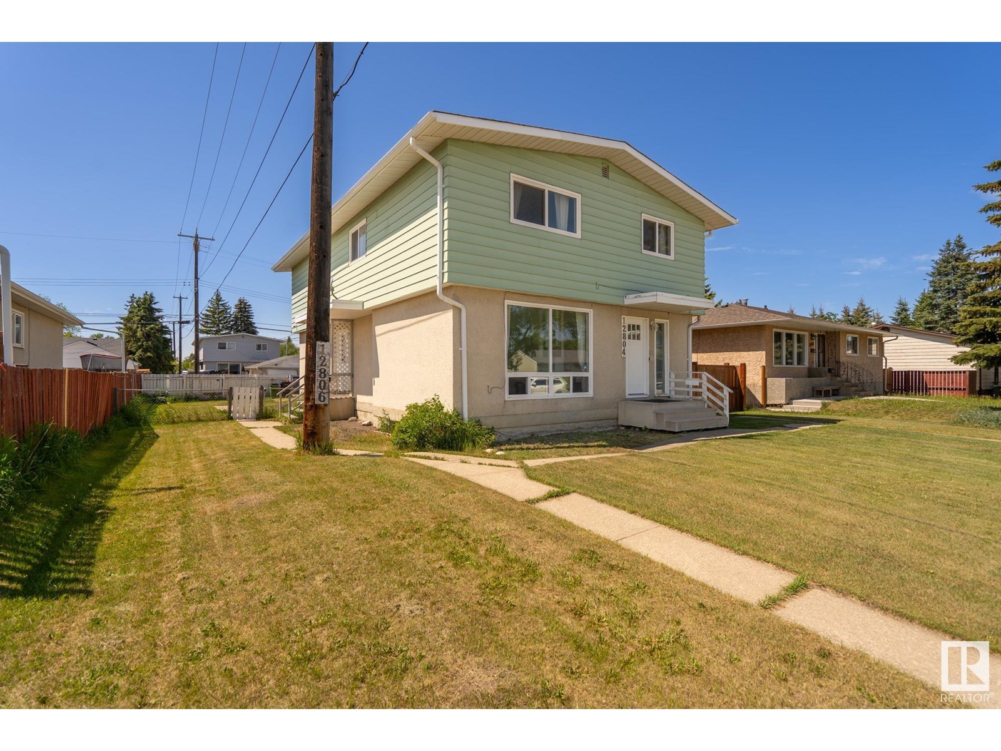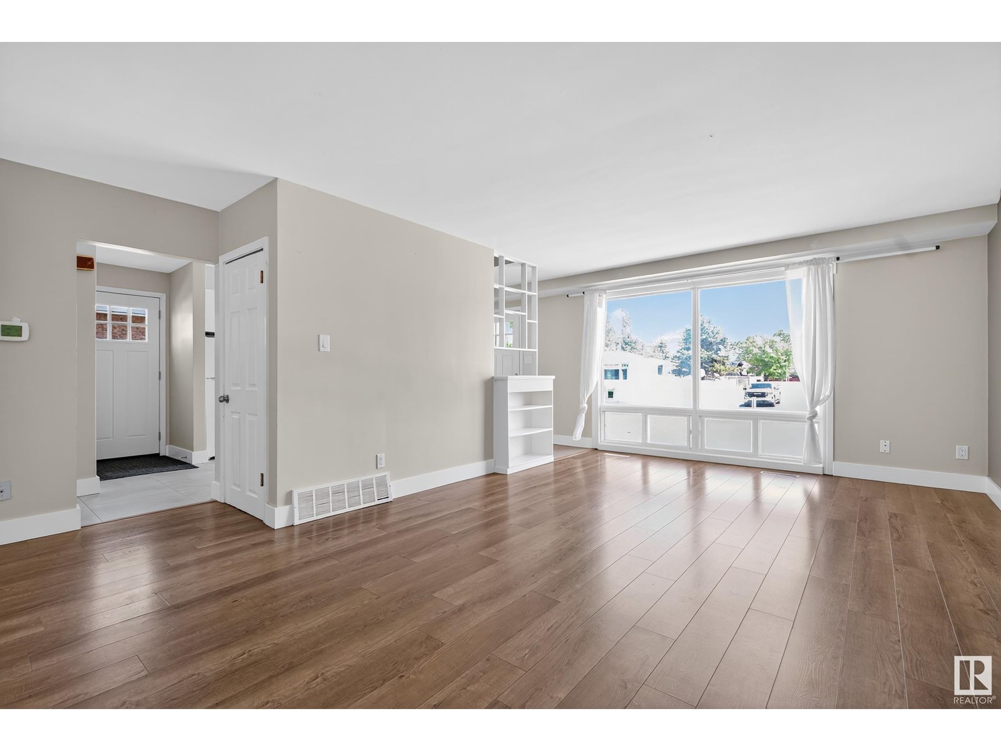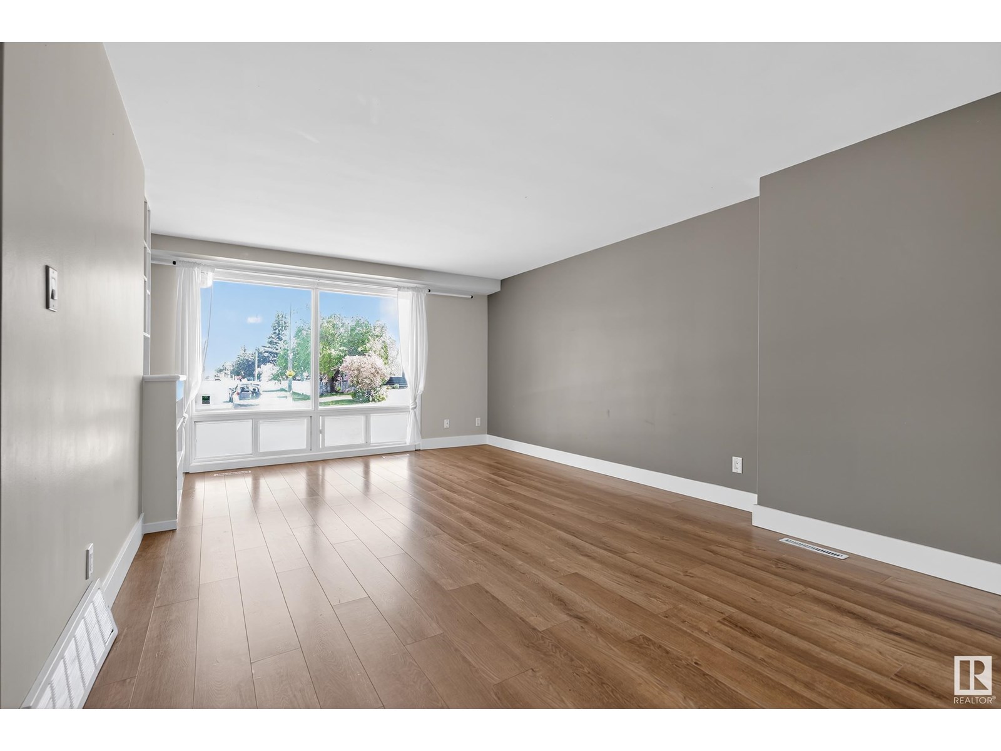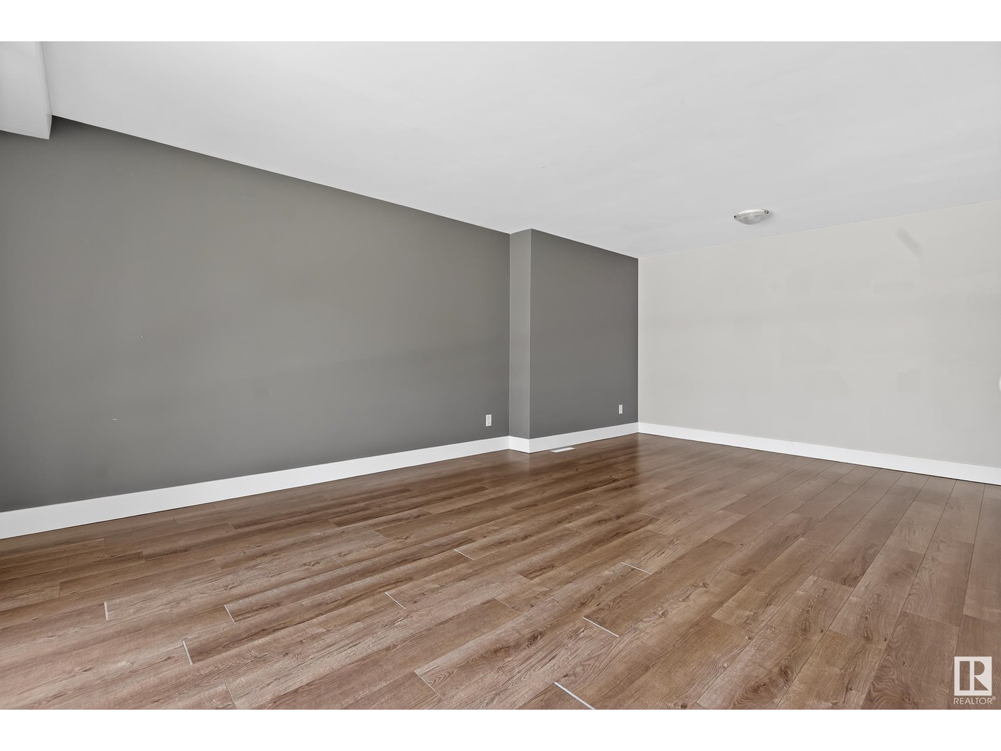6 Bedroom
4 Bathroom
2,403 ft2
Forced Air
$499,900
TWO legal units on 1 title. This front/back duplex in Killarney totals 2,400 Sq Ft. Each unit is 1,200 Sq Ft and features 3 bedrooms, 1.5 baths, a partially finished basement, private yard space, and half of a double detached garage. Recent upgrades include a newer roof, furnace, hot water tank, some new windows, updated bathrooms & kitchens with stylish tilework. Sitting on a large 50x130 ft lot, the property is within walking distance to schools from K–12 and offers quick access to downtown, NAIT, and the Royal Alexandra Hospital. Great for an investment property with turn-key cashflow or for buyers looking to live in one side and rent out the other as a mortgage helper. (id:47041)
Property Details
|
MLS® Number
|
E4449526 |
|
Property Type
|
Single Family |
|
Neigbourhood
|
Killarney |
|
Amenities Near By
|
Playground, Public Transit, Schools |
|
Features
|
Flat Site, Lane, No Smoking Home |
|
Parking Space Total
|
6 |
Building
|
Bathroom Total
|
4 |
|
Bedrooms Total
|
6 |
|
Appliances
|
Dryer, Refrigerator, Two Stoves, Two Washers |
|
Basement Development
|
Partially Finished |
|
Basement Type
|
Full (partially Finished) |
|
Constructed Date
|
1961 |
|
Half Bath Total
|
2 |
|
Heating Type
|
Forced Air |
|
Stories Total
|
2 |
|
Size Interior
|
2,403 Ft2 |
|
Type
|
House |
Parking
Land
|
Acreage
|
No |
|
Fence Type
|
Cross Fenced, Fence |
|
Land Amenities
|
Playground, Public Transit, Schools |
|
Size Irregular
|
603 |
|
Size Total
|
603 M2 |
|
Size Total Text
|
603 M2 |
Rooms
| Level |
Type |
Length |
Width |
Dimensions |
|
Main Level |
Living Room |
3.89 m |
4.04 m |
3.89 m x 4.04 m |
|
Main Level |
Dining Room |
4.59 m |
2.22 m |
4.59 m x 2.22 m |
|
Main Level |
Kitchen |
2.8 m |
3.82 m |
2.8 m x 3.82 m |
|
Main Level |
Second Kitchen |
2.81 m |
5.83 m |
2.81 m x 5.83 m |
|
Upper Level |
Primary Bedroom |
4.12 m |
3.34 m |
4.12 m x 3.34 m |
|
Upper Level |
Bedroom 2 |
3.04 m |
3.5 m |
3.04 m x 3.5 m |
|
Upper Level |
Bedroom 3 |
3.35 m |
3.06 m |
3.35 m x 3.06 m |
|
Upper Level |
Bedroom 4 |
4.12 m |
3.33 m |
4.12 m x 3.33 m |
|
Upper Level |
Bedroom 5 |
3.02 m |
3.47 m |
3.02 m x 3.47 m |
|
Upper Level |
Bedroom 6 |
3.34 m |
3.05 m |
3.34 m x 3.05 m |
https://www.realtor.ca/real-estate/28650893/12804-12806-91-st-nw-edmonton-killarney
