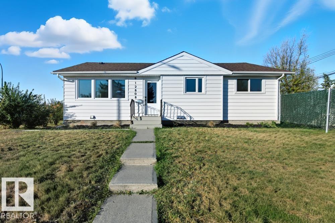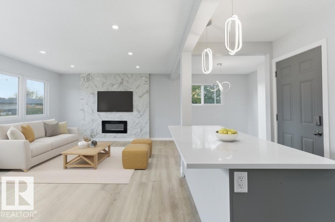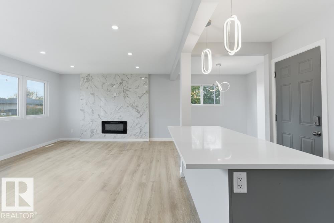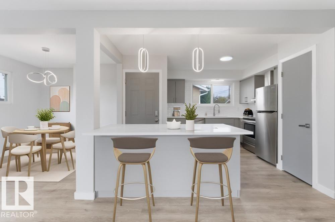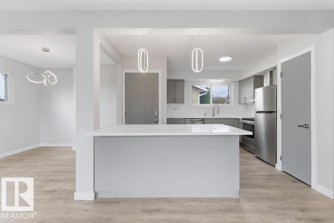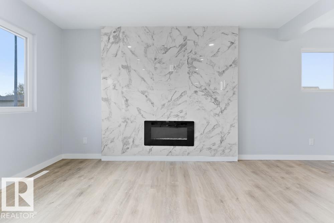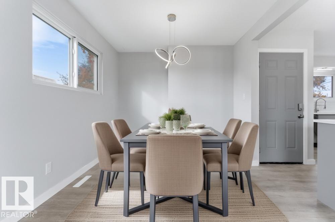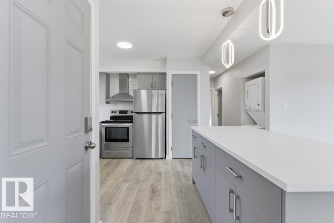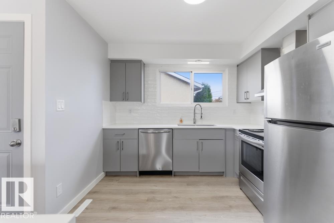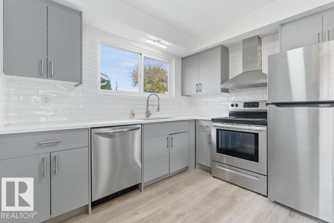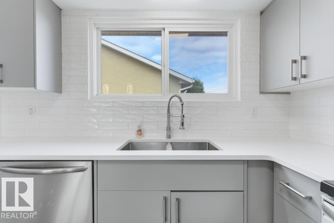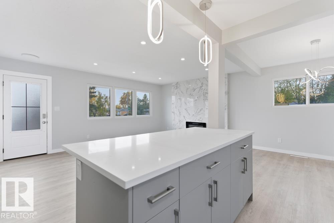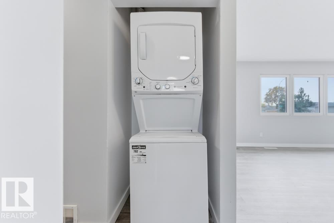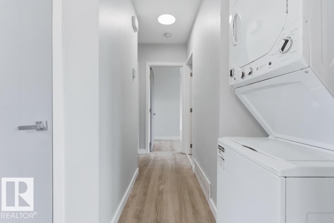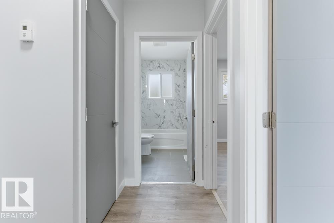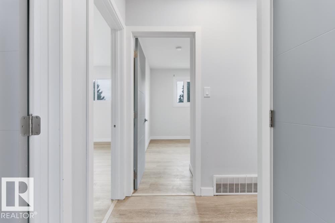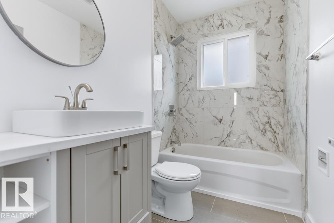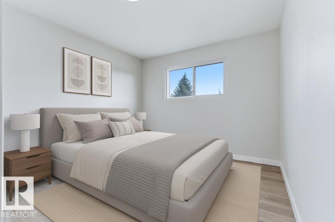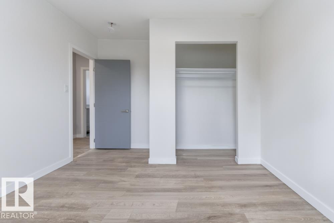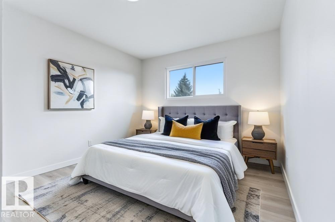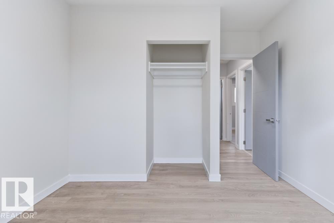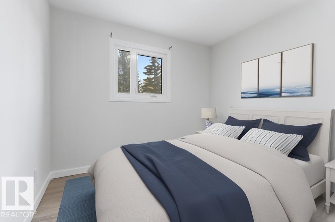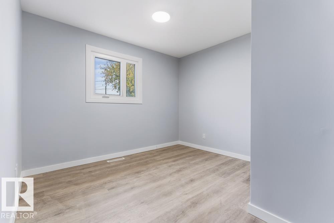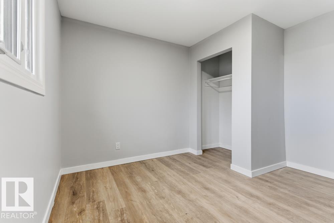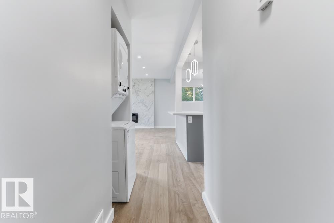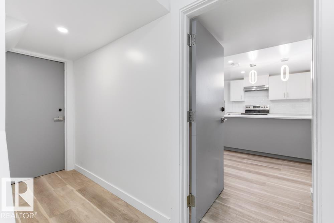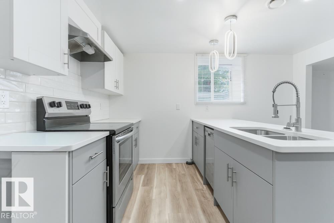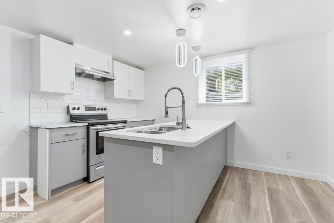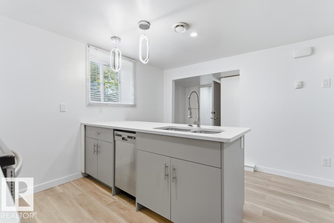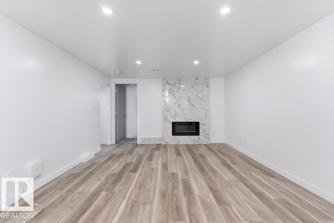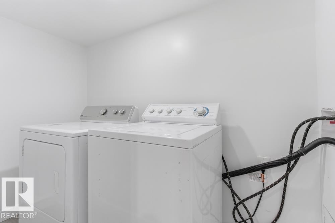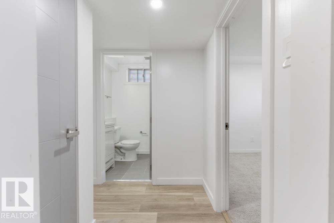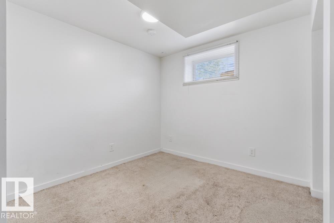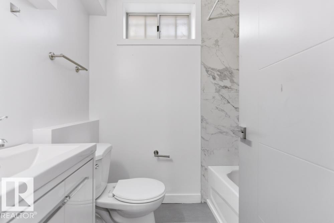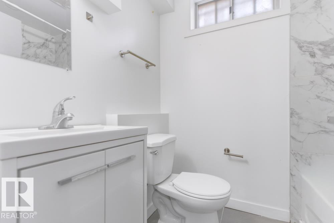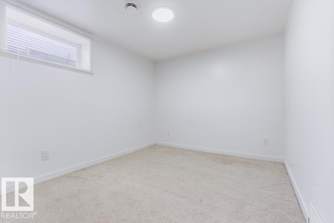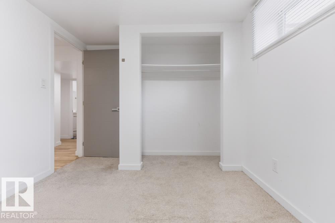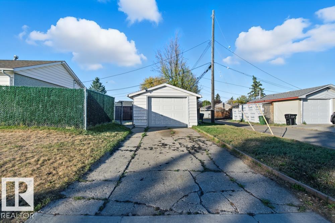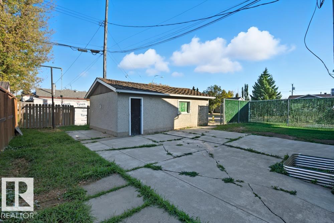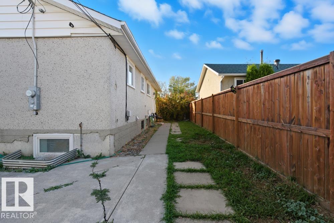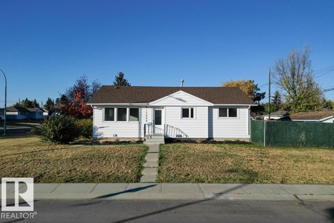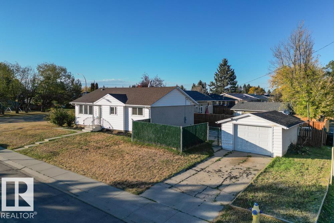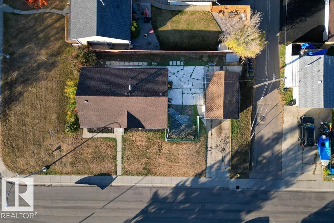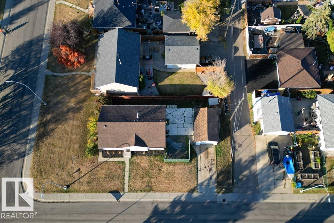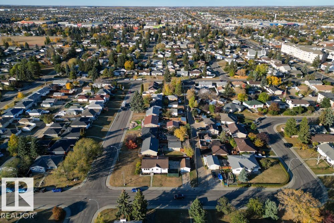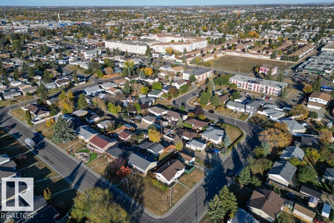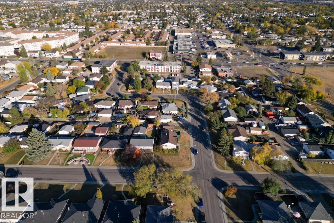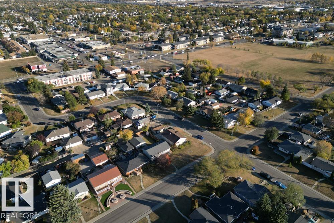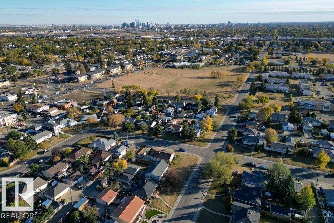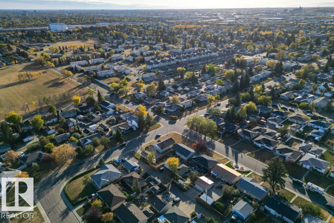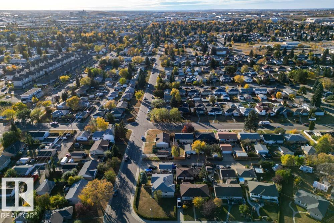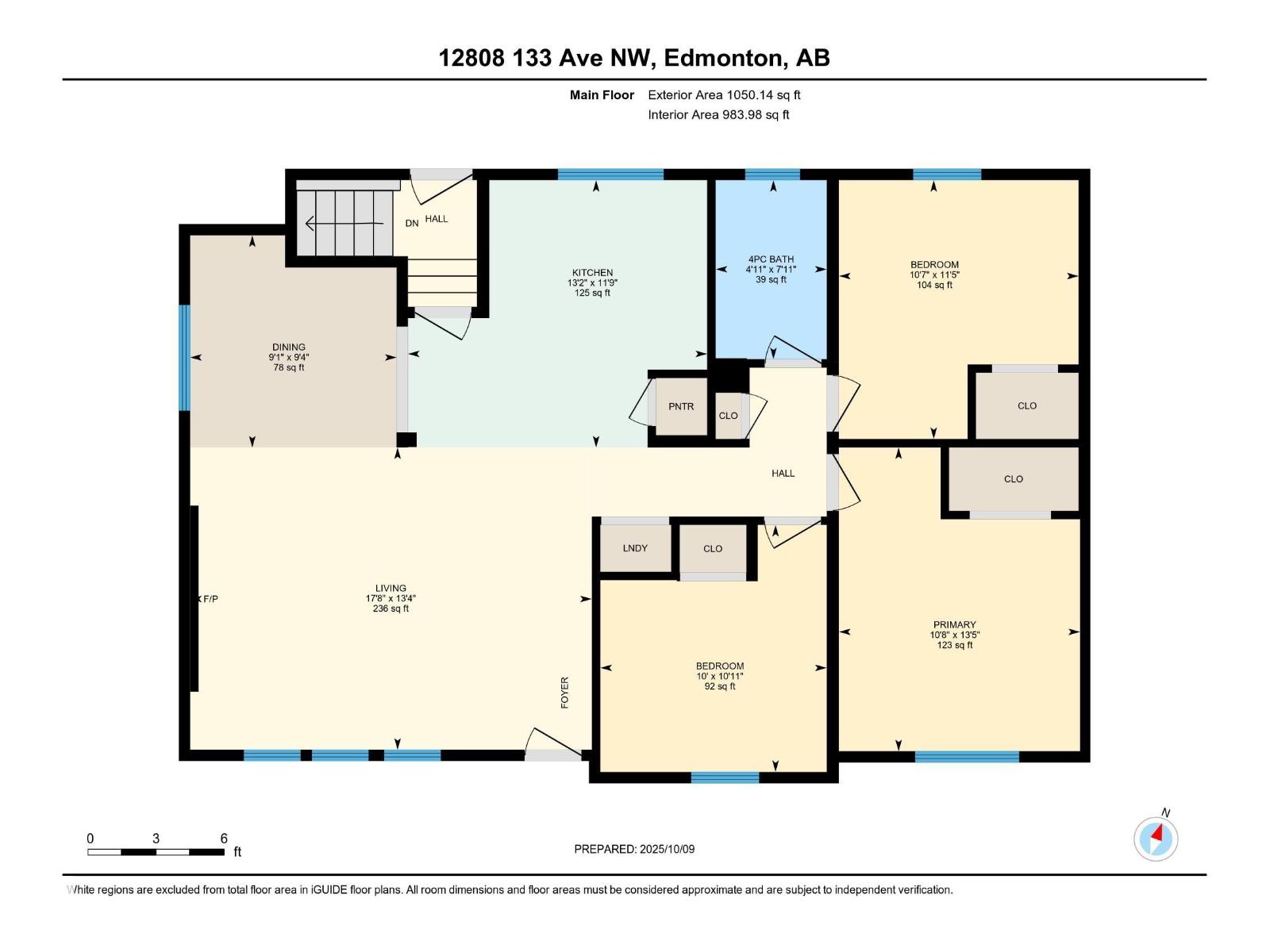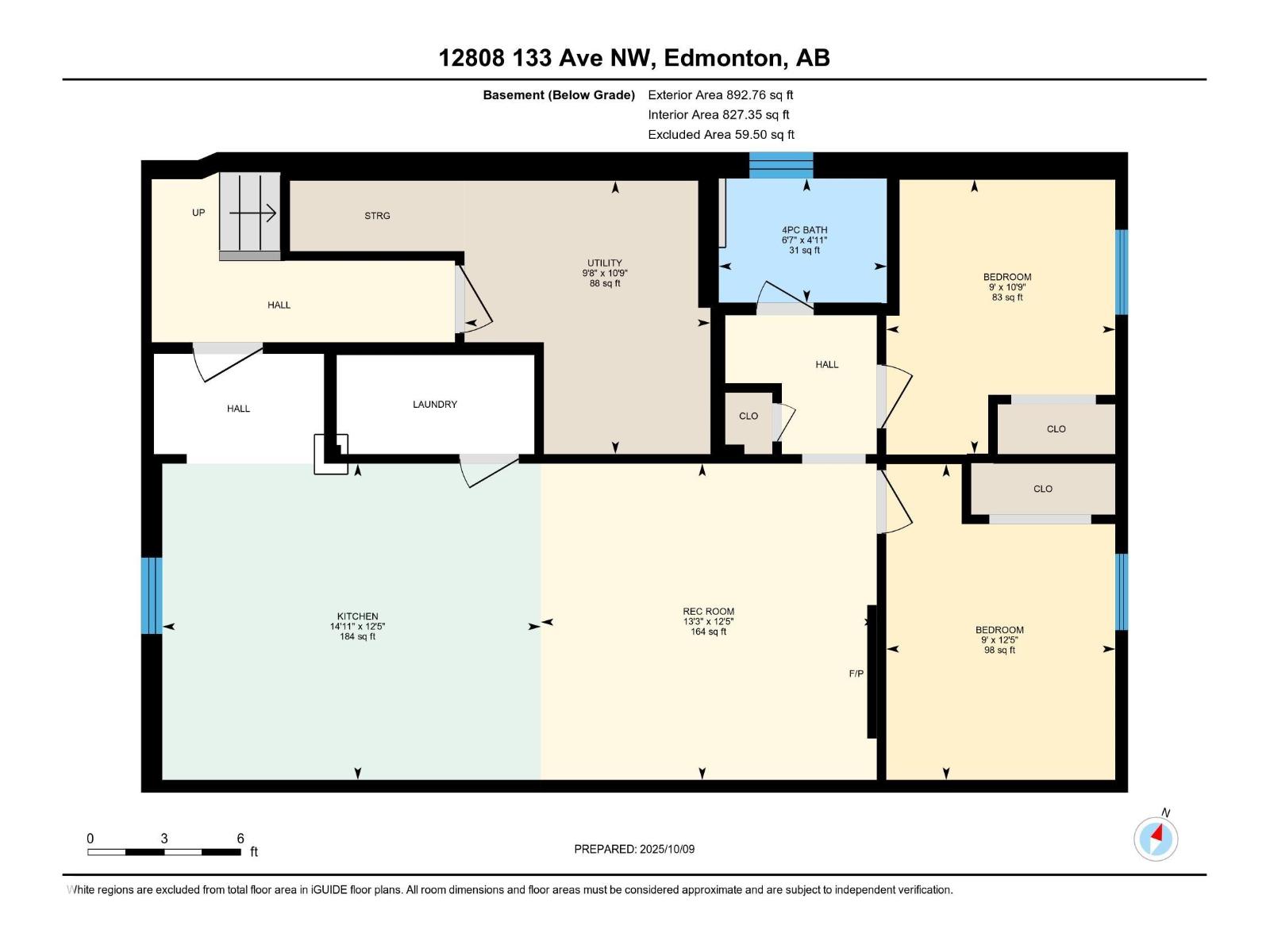5 Bedroom
2 Bathroom
1,050 ft2
Bungalow
Fireplace
Forced Air
$459,900
This legally suited, conveniently located home in the community of Wellington offers a fantastic opportunity for investors or savvy homeowners. This large corner lot (542m2) property features a refreshed main floor with updates throughout the spacious living room, dining area, and a well-appointed kitchen. 3 bedrooms, an electric fireplace and a modern 4-piece bathroom complete the main level. Downstairs, the separate legal suite with a private entrance offers excellent rental potential. The basement features 2 bedrooms, a large family room, second electric fireplace, and a full 4-piece bathroom, perfect for extended family, tenants, or Airbnb. Upgrades include newer shingles, main floor windows (2020) and recent interior renovations. The fully fenced yard includes a large concrete patio and a single detached garage, with ample street parking thanks to the corner lot. Whether you're expanding your portfolio or looking to offset your mortgage with rental income, this property checks all the boxes. (id:47041)
Property Details
|
MLS® Number
|
E4461834 |
|
Property Type
|
Single Family |
|
Neigbourhood
|
Wellington |
|
Amenities Near By
|
Playground, Public Transit, Schools, Shopping |
|
Community Features
|
Public Swimming Pool |
|
Features
|
Corner Site, See Remarks, Lane |
Building
|
Bathroom Total
|
2 |
|
Bedrooms Total
|
5 |
|
Appliances
|
Washer/dryer Stack-up, Refrigerator, Two Stoves, Dishwasher |
|
Architectural Style
|
Bungalow |
|
Basement Development
|
Finished |
|
Basement Features
|
Suite |
|
Basement Type
|
Full (finished) |
|
Constructed Date
|
1959 |
|
Construction Style Attachment
|
Detached |
|
Fireplace Fuel
|
Electric |
|
Fireplace Present
|
Yes |
|
Fireplace Type
|
Unknown |
|
Heating Type
|
Forced Air |
|
Stories Total
|
1 |
|
Size Interior
|
1,050 Ft2 |
|
Type
|
House |
Parking
Land
|
Acreage
|
No |
|
Fence Type
|
Fence |
|
Land Amenities
|
Playground, Public Transit, Schools, Shopping |
|
Size Irregular
|
542.35 |
|
Size Total
|
542.35 M2 |
|
Size Total Text
|
542.35 M2 |
Rooms
| Level |
Type |
Length |
Width |
Dimensions |
|
Basement |
Bedroom 4 |
|
|
Measurements not available |
|
Basement |
Bedroom 5 |
|
|
Measurements not available |
|
Basement |
Second Kitchen |
|
|
Measurements not available |
|
Main Level |
Living Room |
|
|
Measurements not available |
|
Main Level |
Dining Room |
|
|
Measurements not available |
|
Main Level |
Kitchen |
|
|
Measurements not available |
|
Main Level |
Family Room |
|
|
Measurements not available |
|
Main Level |
Primary Bedroom |
|
|
Measurements not available |
|
Main Level |
Bedroom 2 |
|
|
Measurements not available |
|
Main Level |
Bedroom 3 |
|
|
Measurements not available |
https://www.realtor.ca/real-estate/28981154/12808-133-av-nw-edmonton-wellington
