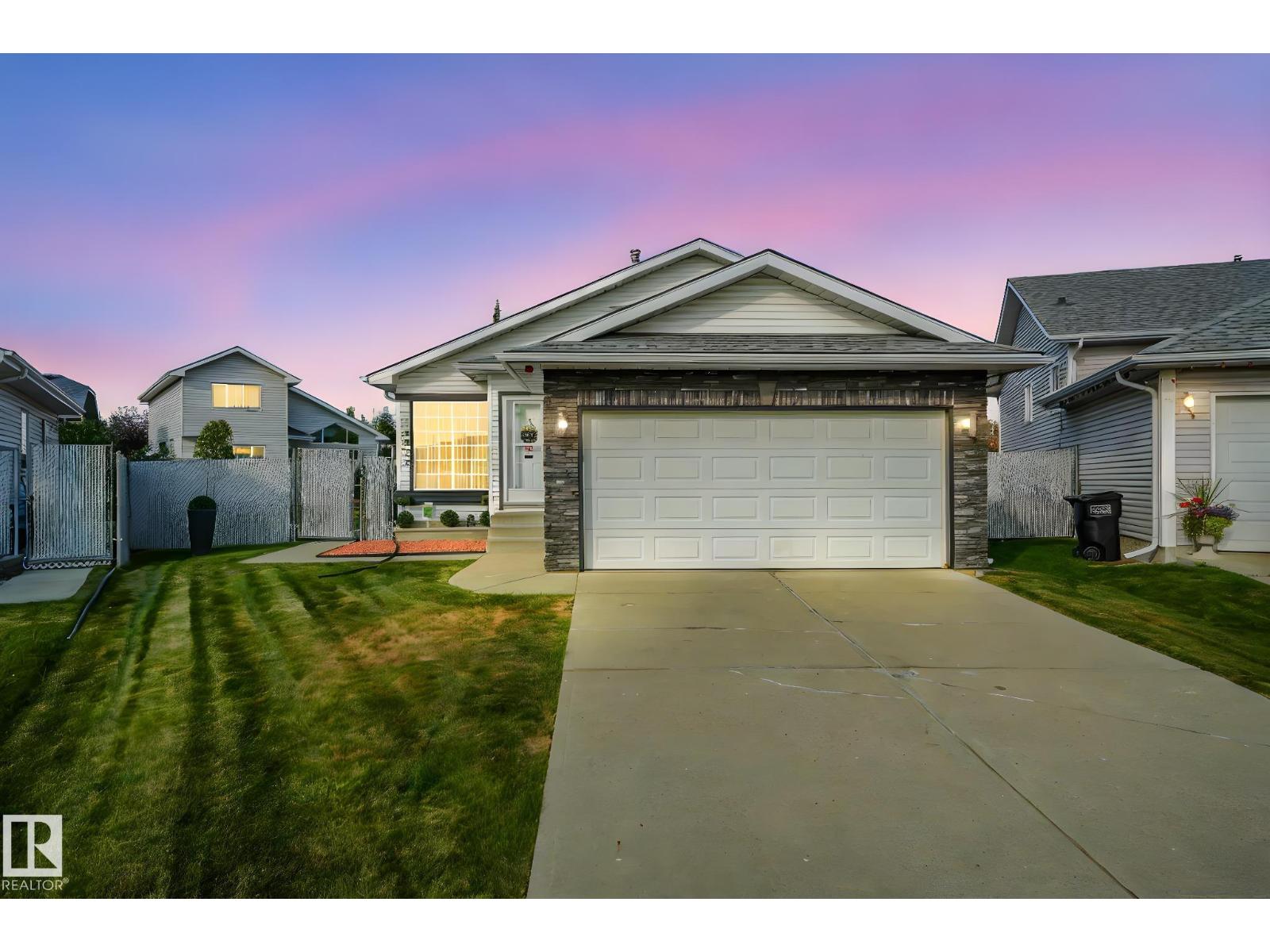3 Bedroom
2 Bathroom
1,108 ft2
Fireplace
Central Air Conditioning
Forced Air
$435,000
Welcome to this well-maintained 4-level split, offering a functional layout and numerous upgrades. The upper level features 2 spacious bedrooms and a 4-piece bath, while the main level includes a bright kitchen, dining room, living room, and breakfast nook. The lower level provides a cozy family room, additional bedroom, and 3-piece bath—perfect for guests or teens. Recent upgrades ensure peace of mind, including a high-efficiency furnace with new control board, central A/C (2023), newer hot water tank, updated plumbing and sump pump. Interior updates include newer carpet, refinished bathtub, Moen faucets, and washer/dryer. Outside, enjoy 30-year shingles, insulated garage roof, shed, and refreshed landscaping with a Mountain Ash tree and rock garden. With energy-efficient systems, modern improvements, and a versatile floor plan, this home is move-in ready and ideal for family living. (id:47041)
Property Details
|
MLS® Number
|
E4457326 |
|
Property Type
|
Single Family |
|
Neigbourhood
|
Cumberland |
|
Amenities Near By
|
Playground, Public Transit, Schools, Shopping |
|
Features
|
Cul-de-sac |
|
Parking Space Total
|
4 |
|
Structure
|
Deck |
Building
|
Bathroom Total
|
2 |
|
Bedrooms Total
|
3 |
|
Appliances
|
Dishwasher, Dryer, Freezer, Microwave Range Hood Combo, Refrigerator, Stove, Washer |
|
Basement Development
|
Unfinished |
|
Basement Type
|
Full (unfinished) |
|
Constructed Date
|
1993 |
|
Construction Style Attachment
|
Detached |
|
Cooling Type
|
Central Air Conditioning |
|
Fire Protection
|
Smoke Detectors |
|
Fireplace Fuel
|
Gas |
|
Fireplace Present
|
Yes |
|
Fireplace Type
|
Unknown |
|
Heating Type
|
Forced Air |
|
Size Interior
|
1,108 Ft2 |
|
Type
|
House |
Parking
Land
|
Acreage
|
No |
|
Fence Type
|
Fence |
|
Land Amenities
|
Playground, Public Transit, Schools, Shopping |
|
Size Irregular
|
533.91 |
|
Size Total
|
533.91 M2 |
|
Size Total Text
|
533.91 M2 |
Rooms
| Level |
Type |
Length |
Width |
Dimensions |
|
Lower Level |
Bedroom 3 |
3.59 m |
2.72 m |
3.59 m x 2.72 m |
|
Lower Level |
Laundry Room |
|
|
Measurements not available |
|
Main Level |
Living Room |
4.56 m |
3.28 m |
4.56 m x 3.28 m |
|
Main Level |
Dining Room |
3.55 m |
2.55 m |
3.55 m x 2.55 m |
|
Main Level |
Kitchen |
3.7 m |
2.51 m |
3.7 m x 2.51 m |
|
Main Level |
Breakfast |
4.78 m |
3.44 m |
4.78 m x 3.44 m |
|
Upper Level |
Primary Bedroom |
4.62 m |
3.73 m |
4.62 m x 3.73 m |
|
Upper Level |
Bedroom 2 |
3.63 m |
3.22 m |
3.63 m x 3.22 m |
https://www.realtor.ca/real-estate/28851652/12812-146-av-nw-edmonton-cumberland








































































