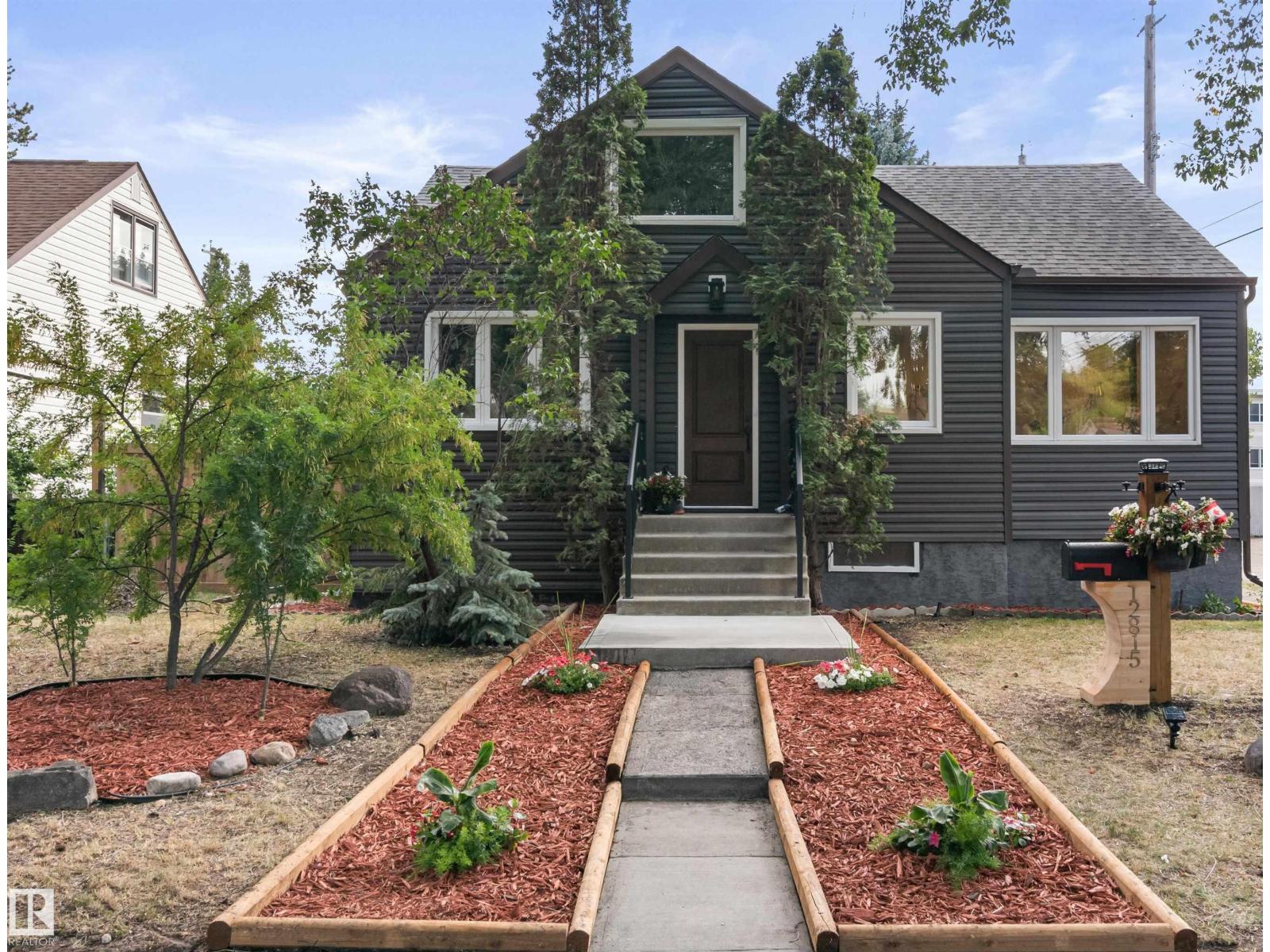6 Bedroom
2 Bathroom
1,441 ft2
Fireplace
Forced Air
$499,900
Fully Renovated property in crescent location in the Sherbrooke! Brand new siding, parging on the house and garage, gutters, downspouts, fence, landscaping, all basement windows, plumbing, electrical, doors, insulated attic, Furnace, HWT. new concrete landing at the front and railing. This property is one of a kind with 2 bedrooms on the main floor, 4PC Bath, kitchen, dining room and cozy living room with electrical fireplace. Combo steam washer and dryer for your convenience. 2 bedrooms and a reading nook upstairs with gorgeous railing. Large windows fill the home with natural light. Separate Entrance! The basement is fully finished with 2 good size bedrooms, large office, living room, full kitchen, 3PC bathroom and full laundry. Low maintenance backyard with a double garage and new fence. Close to shopping, public transportation. (id:47041)
Property Details
|
MLS® Number
|
E4448630 |
|
Property Type
|
Single Family |
|
Neigbourhood
|
Sherbrooke |
|
Amenities Near By
|
Playground, Public Transit, Schools, Shopping |
|
Features
|
No Animal Home, No Smoking Home |
|
Structure
|
Patio(s) |
Building
|
Bathroom Total
|
2 |
|
Bedrooms Total
|
6 |
|
Appliances
|
Dishwasher, Dryer, Washer/dryer Combo, Garage Door Opener Remote(s), Garage Door Opener, Hood Fan, Microwave Range Hood Combo, Stove, Washer, See Remarks, Refrigerator |
|
Basement Development
|
Finished |
|
Basement Type
|
Full (finished) |
|
Constructed Date
|
1953 |
|
Construction Style Attachment
|
Detached |
|
Fireplace Fuel
|
Electric |
|
Fireplace Present
|
Yes |
|
Fireplace Type
|
Unknown |
|
Heating Type
|
Forced Air |
|
Stories Total
|
2 |
|
Size Interior
|
1,441 Ft2 |
|
Type
|
House |
Parking
Land
|
Acreage
|
No |
|
Fence Type
|
Fence |
|
Land Amenities
|
Playground, Public Transit, Schools, Shopping |
|
Size Irregular
|
635.14 |
|
Size Total
|
635.14 M2 |
|
Size Total Text
|
635.14 M2 |
Rooms
| Level |
Type |
Length |
Width |
Dimensions |
|
Lower Level |
Den |
3.75 m |
2.86 m |
3.75 m x 2.86 m |
|
Lower Level |
Bedroom 5 |
4.35 m |
2.92 m |
4.35 m x 2.92 m |
|
Lower Level |
Bedroom 6 |
3.27 m |
3.25 m |
3.27 m x 3.25 m |
|
Lower Level |
Second Kitchen |
2.95 m |
2.51 m |
2.95 m x 2.51 m |
|
Main Level |
Living Room |
3.7 m |
3.14 m |
3.7 m x 3.14 m |
|
Main Level |
Dining Room |
2.97 m |
2.41 m |
2.97 m x 2.41 m |
|
Main Level |
Kitchen |
3.04 m |
2.57 m |
3.04 m x 2.57 m |
|
Main Level |
Primary Bedroom |
3.72 m |
3.31 m |
3.72 m x 3.31 m |
|
Main Level |
Bedroom 2 |
3.45 m |
2.71 m |
3.45 m x 2.71 m |
|
Upper Level |
Bedroom 3 |
4.82 m |
3.31 m |
4.82 m x 3.31 m |
|
Upper Level |
Bedroom 4 |
3.2 m |
2.76 m |
3.2 m x 2.76 m |
|
Upper Level |
Bonus Room |
2.75 m |
1.67 m |
2.75 m x 1.67 m |
https://www.realtor.ca/real-estate/28626983/12815-119-av-nw-edmonton-sherbrooke























































