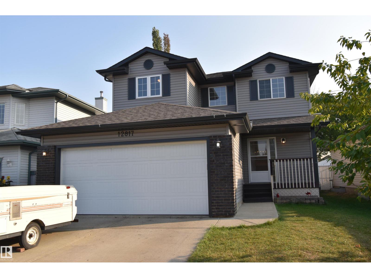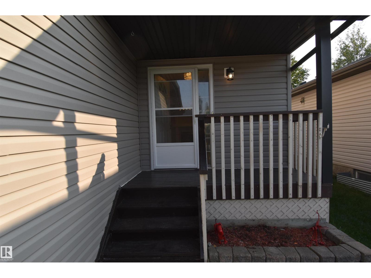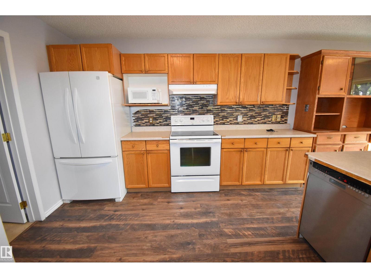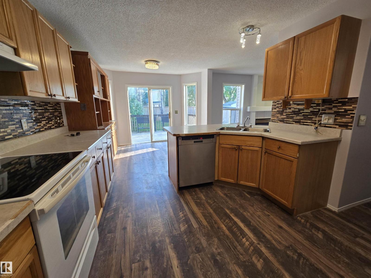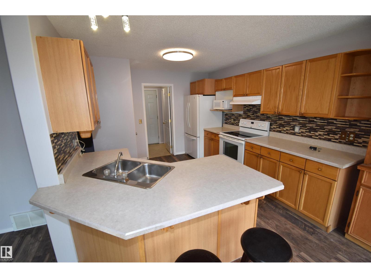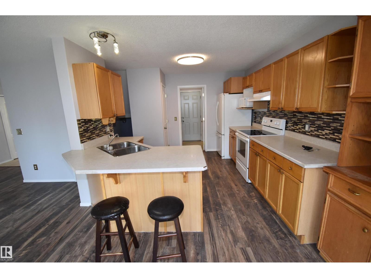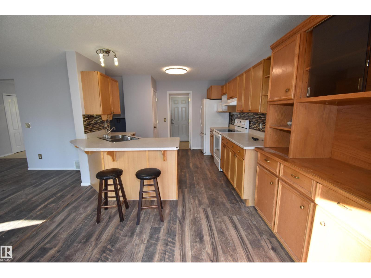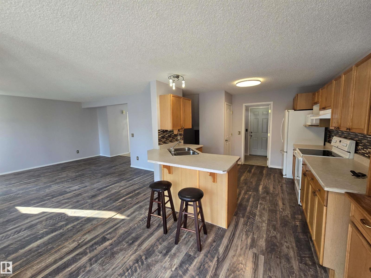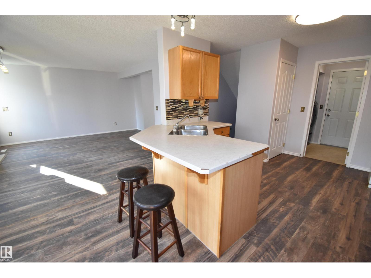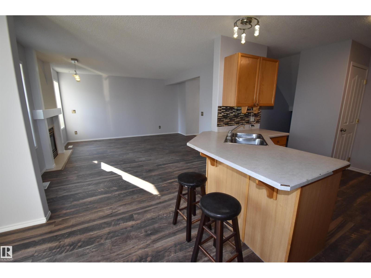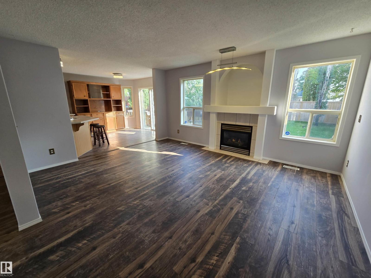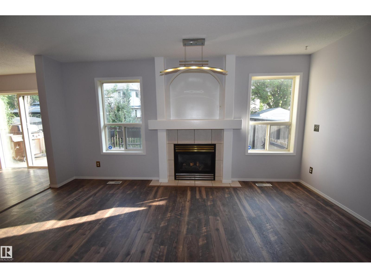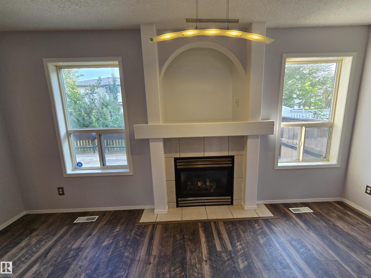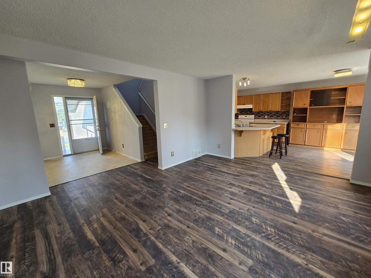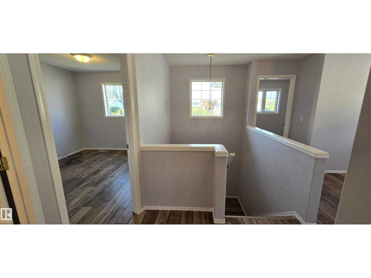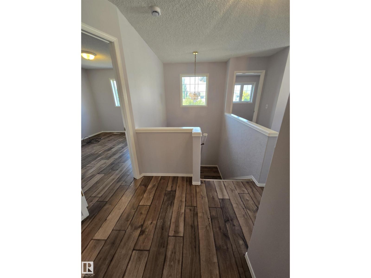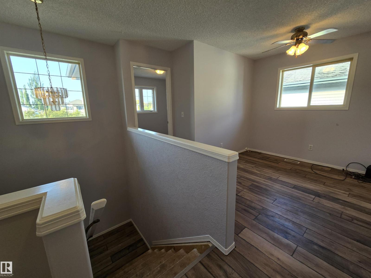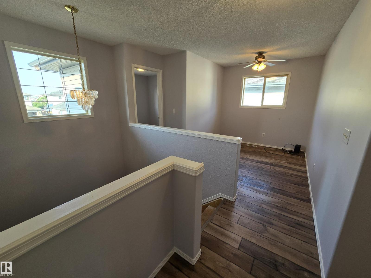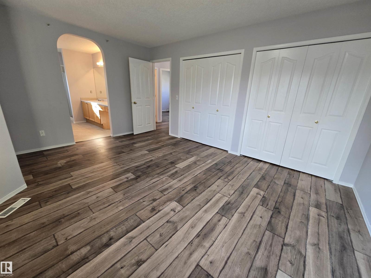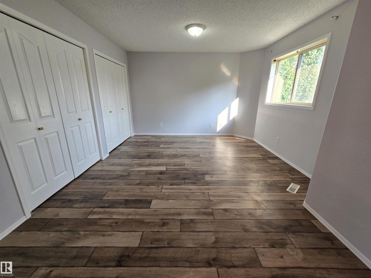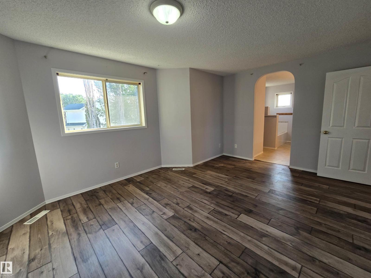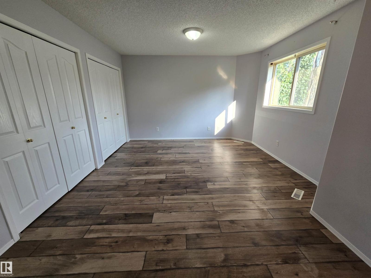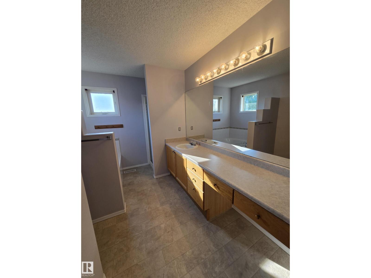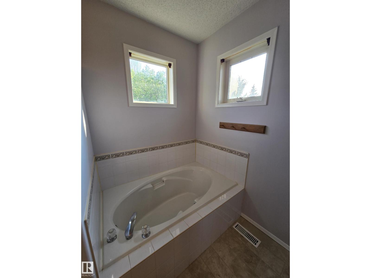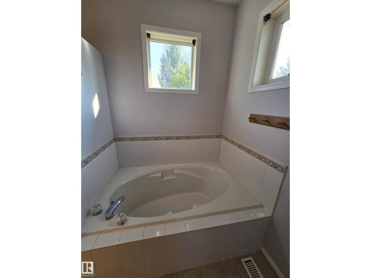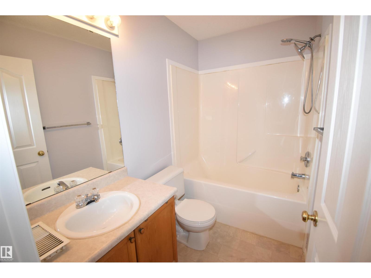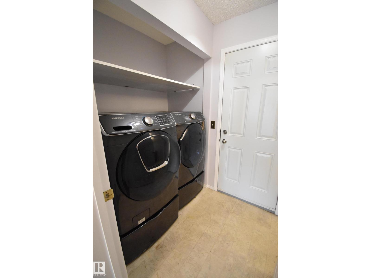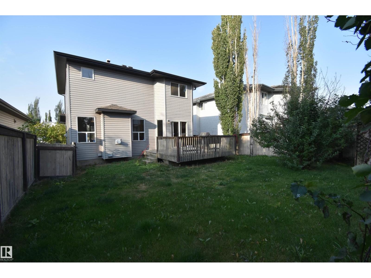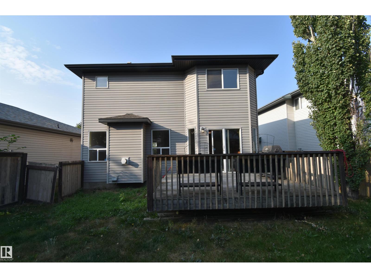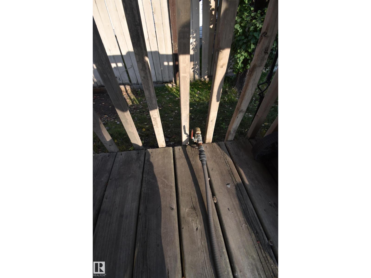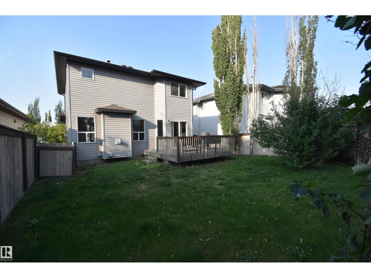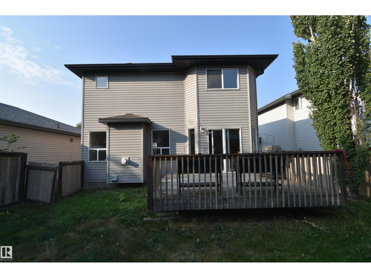3 Bedroom
3 Bathroom
1,620 ft2
Window Air Conditioner
Forced Air
$434,900
Fantastic Opportunity Awaits! This is the one that you have been waiting for! Nice home in a great location. At the end of a popular cul-de-sac filled with families and great neighbors. Upon entering, you are greeted into a huge open living room with cozy gas fireplace and loads of natural light pouring in via the many south facing windows! Awesome huge island kitchen with many cabinets and extra custom built stand-alone cabinet (included!). Amazing upstairs layout with 3 beds up and handy flex/bonus room! Perfect for your office or play room. Huge master bedroom with double closet and roomy ensuite. South facing back deck with convenient BBQ gas hook-up so you never fun out of propane again! Upgrades from 2019 include plank flooring on main floor, siding and shingles. Impressive brand new neutral paint from top to bottom this past August! Come see! (id:47041)
Property Details
|
MLS® Number
|
E4457522 |
|
Property Type
|
Single Family |
|
Neigbourhood
|
Oxford |
|
Amenities Near By
|
Playground, Schools, Shopping |
|
Features
|
Cul-de-sac, See Remarks |
|
Parking Space Total
|
4 |
|
Structure
|
Deck |
Building
|
Bathroom Total
|
3 |
|
Bedrooms Total
|
3 |
|
Appliances
|
Dishwasher, Dryer, Garage Door Opener Remote(s), Garage Door Opener, Hood Fan, Refrigerator, Stove, Washer |
|
Basement Development
|
Unfinished |
|
Basement Type
|
Full (unfinished) |
|
Constructed Date
|
2000 |
|
Construction Style Attachment
|
Detached |
|
Cooling Type
|
Window Air Conditioner |
|
Half Bath Total
|
1 |
|
Heating Type
|
Forced Air |
|
Stories Total
|
2 |
|
Size Interior
|
1,620 Ft2 |
|
Type
|
House |
Parking
Land
|
Acreage
|
No |
|
Fence Type
|
Fence |
|
Land Amenities
|
Playground, Schools, Shopping |
|
Size Irregular
|
433.48 |
|
Size Total
|
433.48 M2 |
|
Size Total Text
|
433.48 M2 |
Rooms
| Level |
Type |
Length |
Width |
Dimensions |
|
Main Level |
Living Room |
|
|
Measurements not available |
|
Main Level |
Dining Room |
|
|
Measurements not available |
|
Main Level |
Kitchen |
|
|
Measurements not available |
|
Upper Level |
Primary Bedroom |
|
|
Measurements not available |
|
Upper Level |
Bedroom 2 |
|
|
Measurements not available |
|
Upper Level |
Bedroom 3 |
|
|
Measurements not available |
https://www.realtor.ca/real-estate/28856265/12817-160-av-nw-edmonton-oxford
