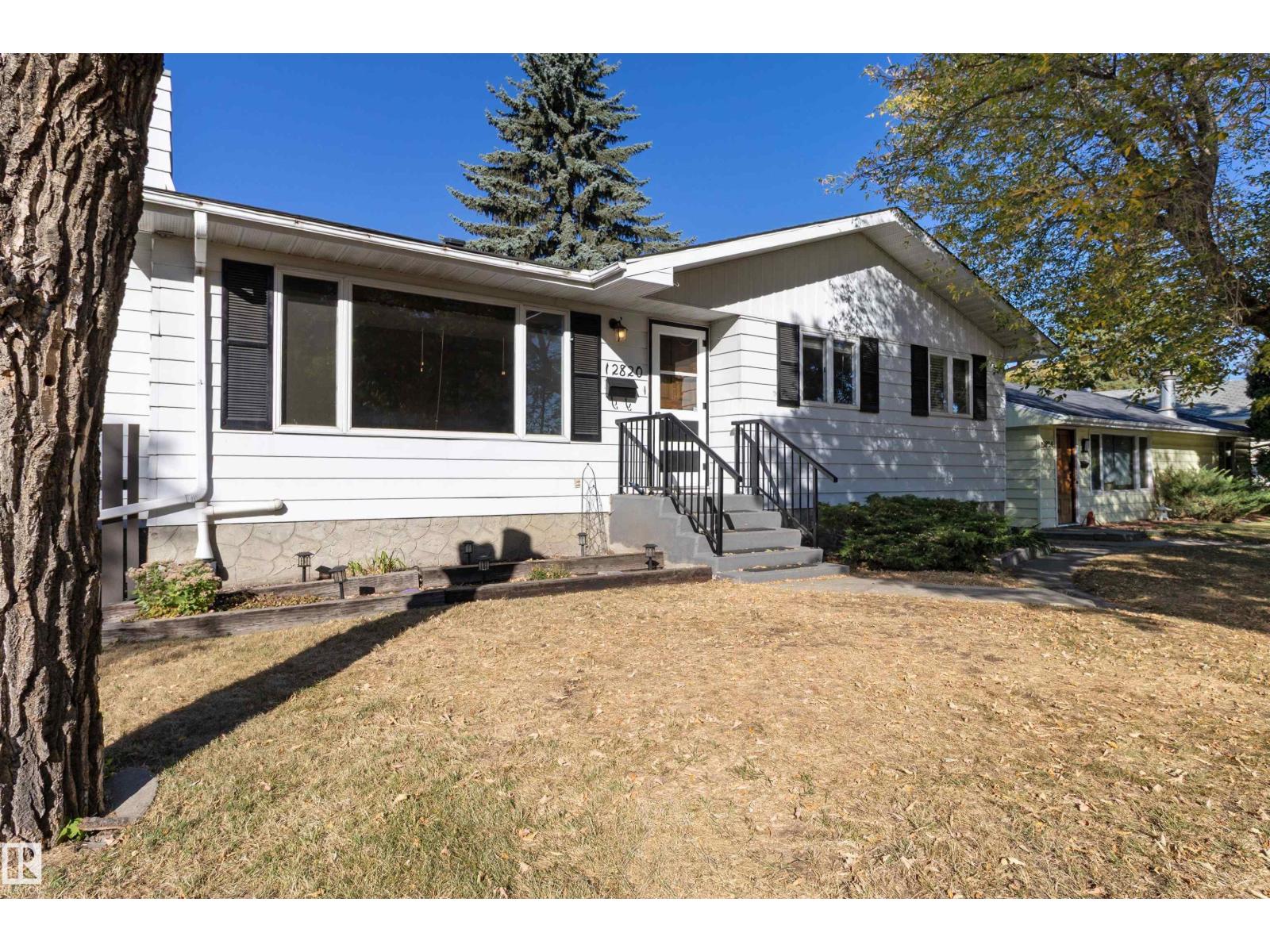12820 67 St Nw Edmonton, Alberta T5C 0C3
$369,900
This 1294 Sq Ft Custom Built 4 BR above grade Bungalow in Balwin is perfect for the Winter Project or First Time Buyers. The original owners are now offering it to the next family. The main floor features a large living room with wood burning fireplace, Peninsula Kitchen with Cooktop & Stove (2020), Dishwasher (2024), Fridge (2018), Range Hood (2020). The 3 impressive sized bedrooms plus the large Primary with 2 PC Ensuite (2020) and 4 PC Main Bath (new toilet 2025) complete this floor. The lower level has never been finished, it is awaiting your touches. Additional features include newer Roof and Garage (2021), Washer/Dryer (2021), 5 fans, BBQ Gas Line, RI for Bathroom in the Basement, second Fridge and Freezer in the Basement, 2 Furnaces for efficiency, Oversized Double Garage with 18 foot wide door (2020), fully fenced LARGE yard that is WEST facing. Centrally located with easy access to Yellowhead. Care of ownership is very prevalent in this home. Don't wait to view. (id:47041)
Open House
This property has open houses!
1:00 pm
Ends at:3:00 pm
1:00 pm
Ends at:3:00 pm
Property Details
| MLS® Number | E4458451 |
| Property Type | Single Family |
| Neigbourhood | Balwin |
| Amenities Near By | Public Transit, Schools, Shopping |
| Features | Flat Site, Paved Lane, Lane, No Animal Home, No Smoking Home, Level |
| Parking Space Total | 4 |
| Structure | Patio(s) |
Building
| Bathroom Total | 2 |
| Bedrooms Total | 4 |
| Appliances | Dishwasher, Dryer, Fan, Freezer, Hood Fan, Oven - Built-in, Stove, Washer, Window Coverings, Refrigerator |
| Architectural Style | Bungalow |
| Basement Development | Unfinished |
| Basement Type | Full (unfinished) |
| Constructed Date | 1976 |
| Construction Style Attachment | Detached |
| Fireplace Fuel | Wood |
| Fireplace Present | Yes |
| Fireplace Type | Unknown |
| Half Bath Total | 1 |
| Heating Type | Forced Air |
| Stories Total | 1 |
| Size Interior | 1,294 Ft2 |
| Type | House |
Parking
| Detached Garage |
Land
| Acreage | No |
| Fence Type | Fence |
| Land Amenities | Public Transit, Schools, Shopping |
| Size Irregular | 172.17 |
| Size Total | 172.17 M2 |
| Size Total Text | 172.17 M2 |
Rooms
| Level | Type | Length | Width | Dimensions |
|---|---|---|---|---|
| Main Level | Living Room | 13 m | 19.8 m | 13 m x 19.8 m |
| Main Level | Dining Room | 6.9 m | 11.4 m | 6.9 m x 11.4 m |
| Main Level | Kitchen | 11.3 m | 10.1 m | 11.3 m x 10.1 m |
| Main Level | Primary Bedroom | 13 m | 10.6 m | 13 m x 10.6 m |
| Main Level | Bedroom 2 | 10.11 m | 8.1 m | 10.11 m x 8.1 m |
| Main Level | Bedroom 3 | 14.4 m | 8.11 m | 14.4 m x 8.11 m |
| Main Level | Bedroom 4 | 12 m | 9.11 m | 12 m x 9.11 m |
https://www.realtor.ca/real-estate/28885076/12820-67-st-nw-edmonton-balwin
















































