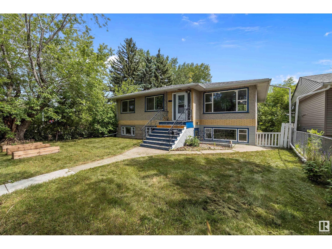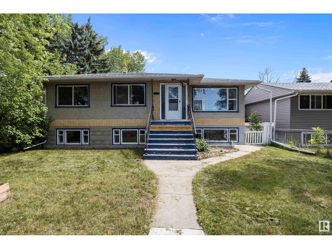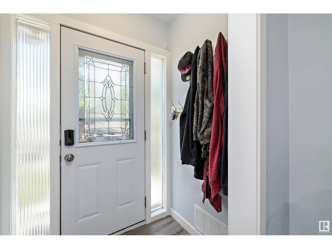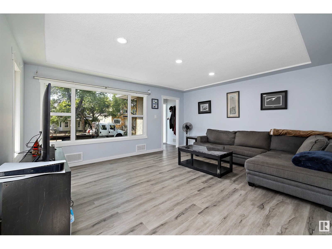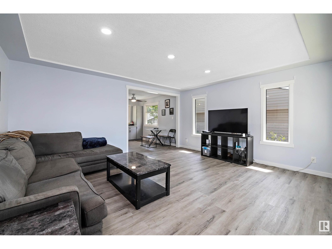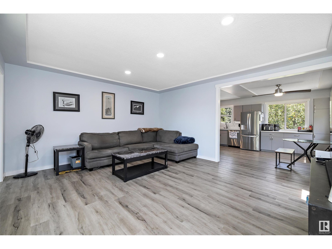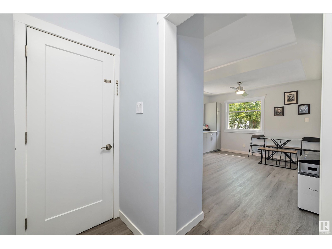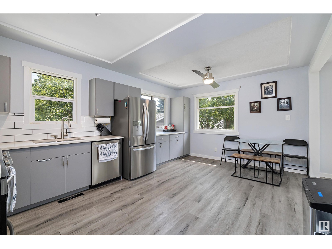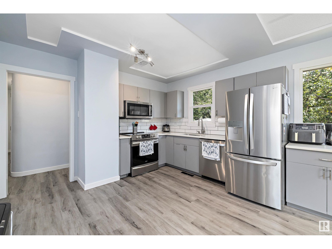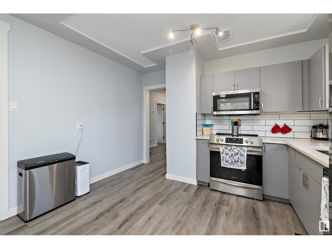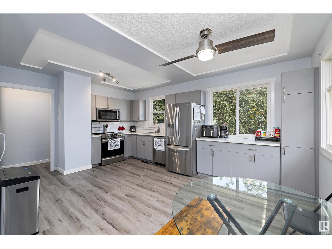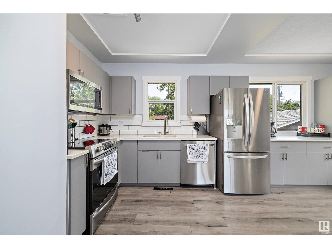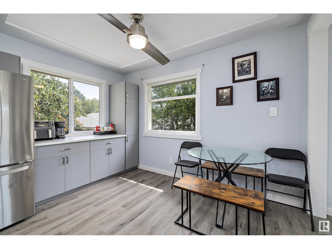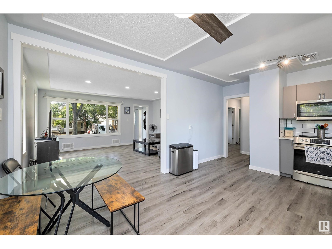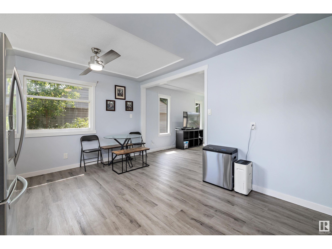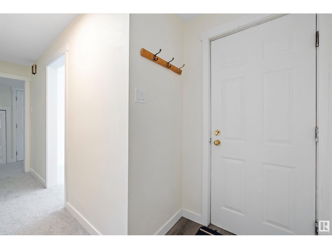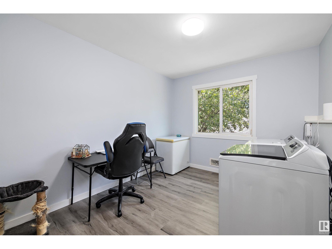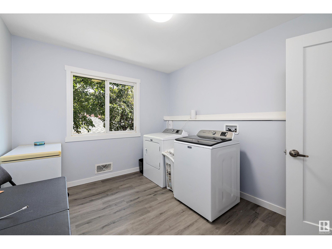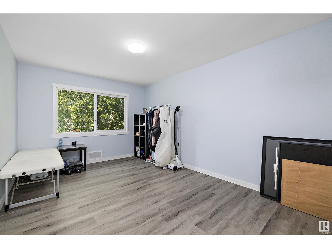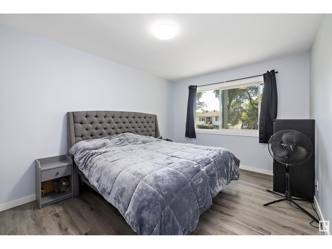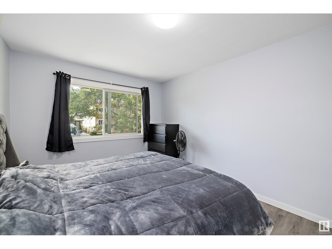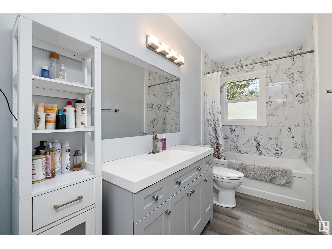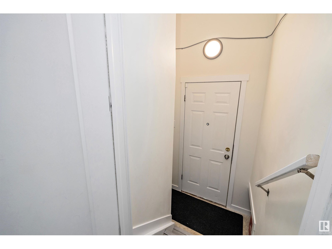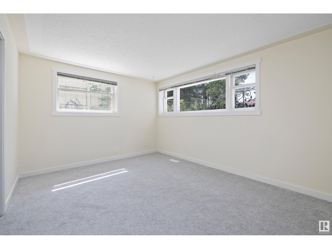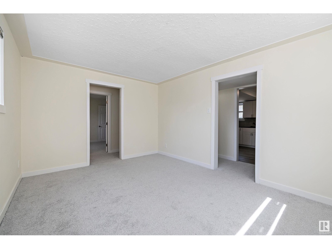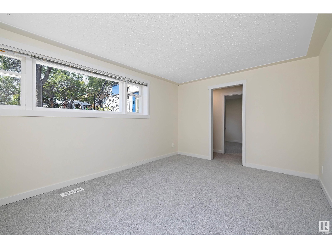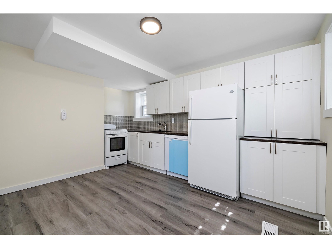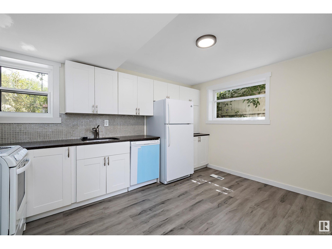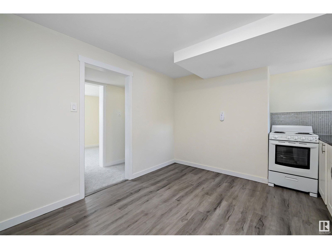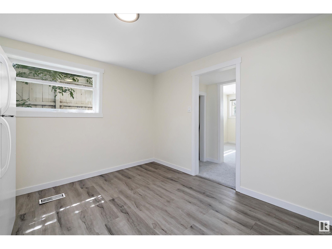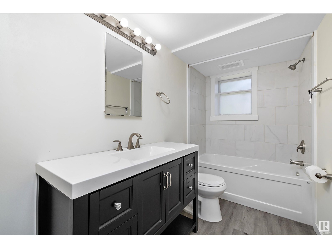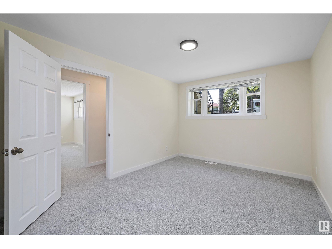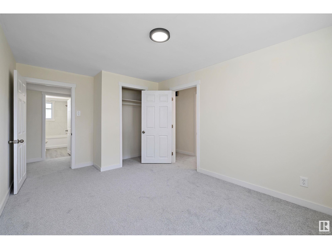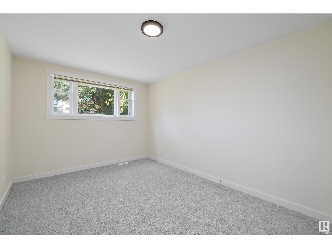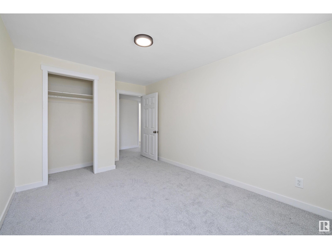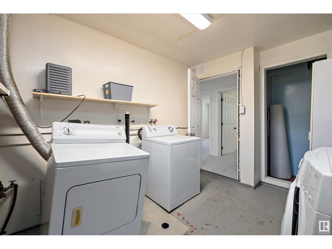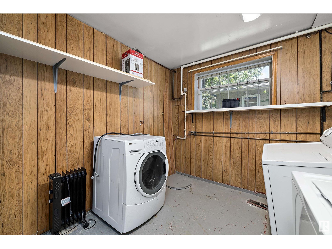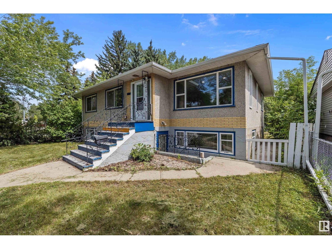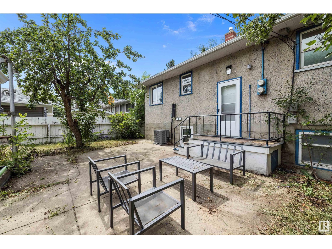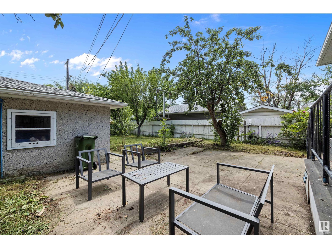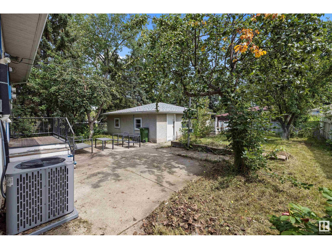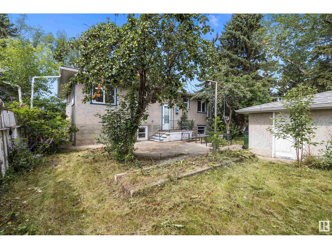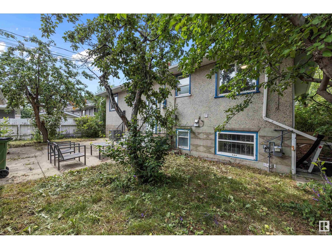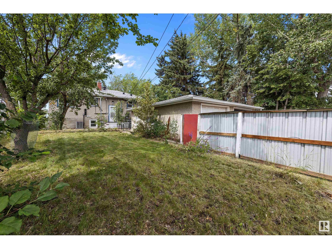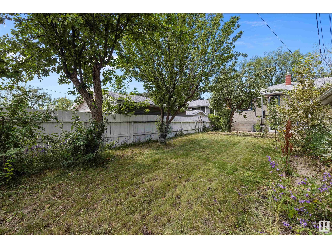4 Bedroom
2 Bathroom
1,241 ft2
Bi-Level
Central Air Conditioning
Forced Air
$435,000
Beautifully RENOVATED 1241+ sq. ft. BI-LEVEL in Calder, 2 bedrooms & 1 bathroom up & the LOWER LEVEL has a SEPARATE ENTRANCE featuring 2 bedrooms, a large living room & an UPGRADED KITCHEN with GRANITE, white appliances and eating area. RECENT UPGRADES, include new bathrooms, both kitchens, newer appliances, all flooring, new front door, both furnaces, hot water tank, some windows, CENTRAL AIR CONDITIONING and more. Main floor features spacious living room, VINYL PLANK FLOORING, modern kitchen, QUARTZ counters and upgraded & updated STAINLESS APPLIANCES. Generous bedrooms on the main, one is currently used as a laundry room, large MATURE back yard with an OVERSIZED DOUBLE DETACHED GARAGE. A perfect property for living in & enjoying or a SOLID REVENUE PROPERTY! (id:47041)
Property Details
|
MLS® Number
|
E4449789 |
|
Property Type
|
Single Family |
|
Neigbourhood
|
Calder |
|
Amenities Near By
|
Public Transit, Schools, Shopping |
|
Features
|
Park/reserve |
|
Parking Space Total
|
4 |
|
Structure
|
Patio(s) |
Building
|
Bathroom Total
|
2 |
|
Bedrooms Total
|
4 |
|
Appliances
|
Fan, Garage Door Opener Remote(s), Garage Door Opener, Microwave Range Hood Combo, Refrigerator, Two Stoves, Two Washers, Dishwasher |
|
Architectural Style
|
Bi-level |
|
Basement Development
|
Finished |
|
Basement Type
|
Full (finished) |
|
Constructed Date
|
1958 |
|
Construction Style Attachment
|
Up And Down |
|
Cooling Type
|
Central Air Conditioning |
|
Heating Type
|
Forced Air |
|
Size Interior
|
1,241 Ft2 |
|
Type
|
Duplex |
Parking
Land
|
Acreage
|
No |
|
Fence Type
|
Fence |
|
Land Amenities
|
Public Transit, Schools, Shopping |
|
Size Irregular
|
580.37 |
|
Size Total
|
580.37 M2 |
|
Size Total Text
|
580.37 M2 |
Rooms
| Level |
Type |
Length |
Width |
Dimensions |
|
Basement |
Bedroom 3 |
4.49 m |
3.03 m |
4.49 m x 3.03 m |
|
Basement |
Bedroom 4 |
4.47 m |
2.91 m |
4.47 m x 2.91 m |
|
Basement |
Second Kitchen |
1.61 m |
4.31 m |
1.61 m x 4.31 m |
|
Basement |
Other |
2.69 m |
3.67 m |
2.69 m x 3.67 m |
|
Basement |
Laundry Room |
3.43 m |
2.81 m |
3.43 m x 2.81 m |
|
Main Level |
Living Room |
4.66 m |
5.19 m |
4.66 m x 5.19 m |
|
Main Level |
Dining Room |
3.66 m |
2.53 m |
3.66 m x 2.53 m |
|
Main Level |
Kitchen |
3.66 m |
3.14 m |
3.66 m x 3.14 m |
|
Main Level |
Primary Bedroom |
4.6 m |
3.25 m |
4.6 m x 3.25 m |
|
Main Level |
Bedroom 2 |
4.6 m |
3.26 m |
4.6 m x 3.26 m |
|
Main Level |
Laundry Room |
3.45 m |
2.86 m |
3.45 m x 2.86 m |
https://www.realtor.ca/real-estate/28655874/12827-125-st-nw-edmonton-calder
