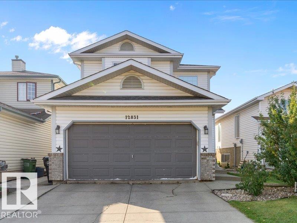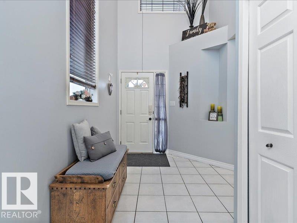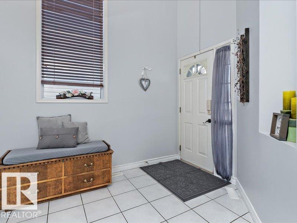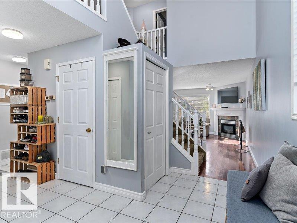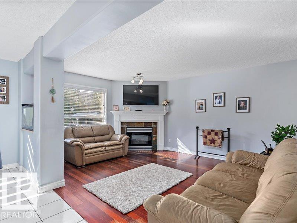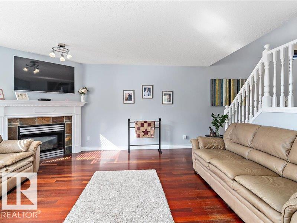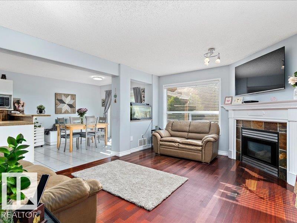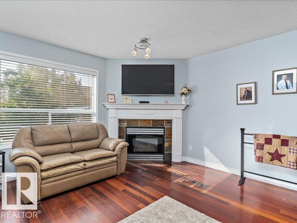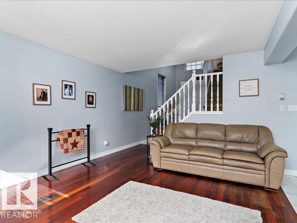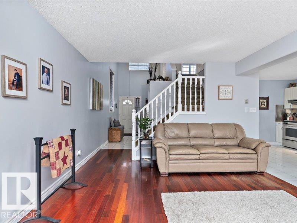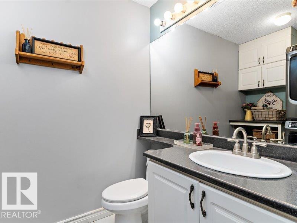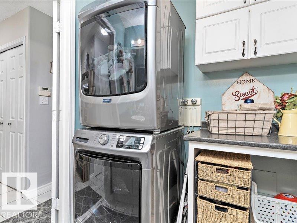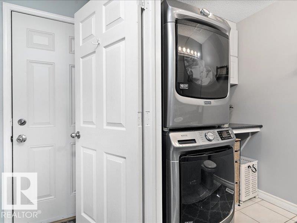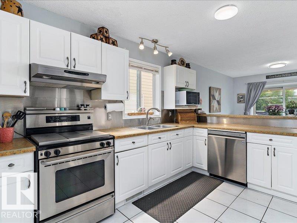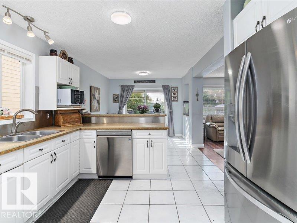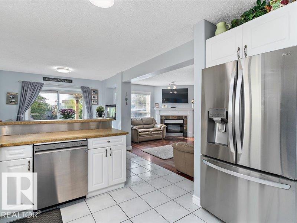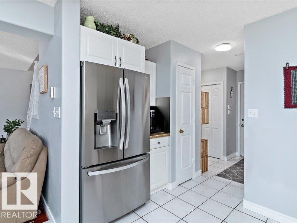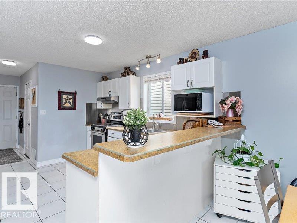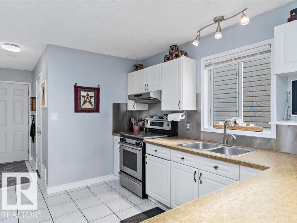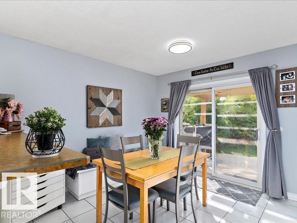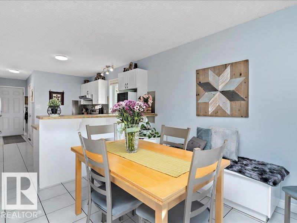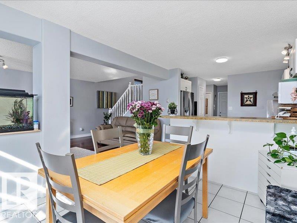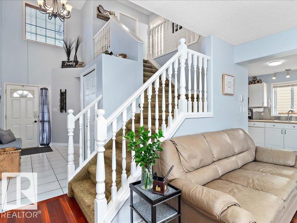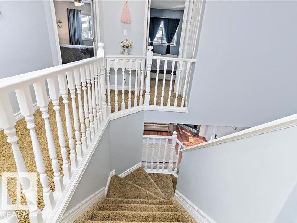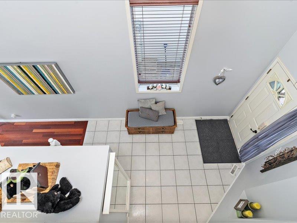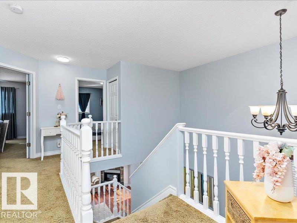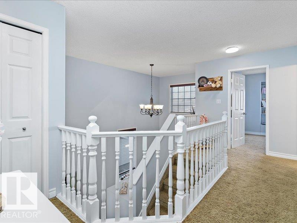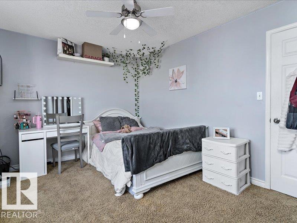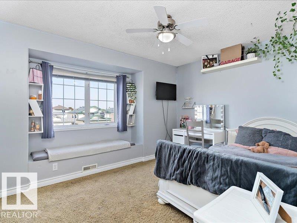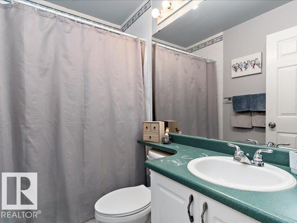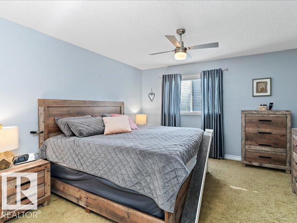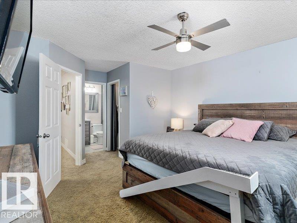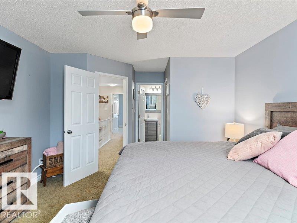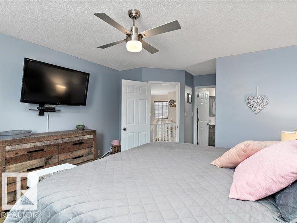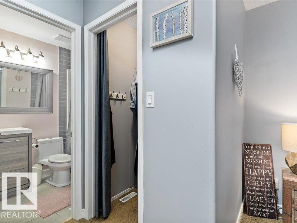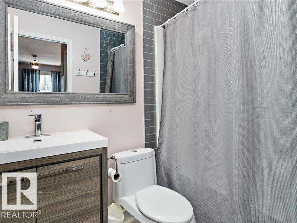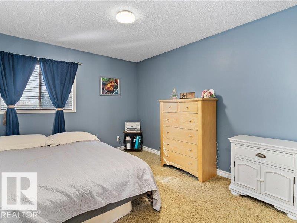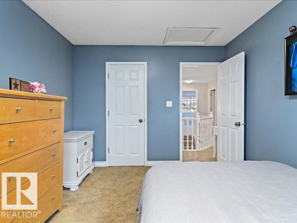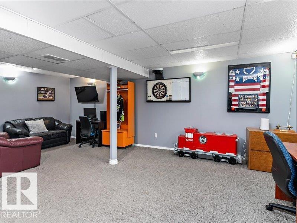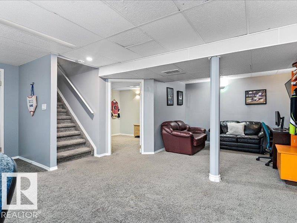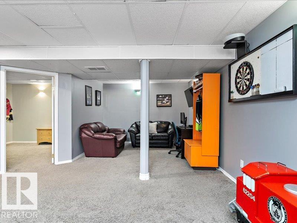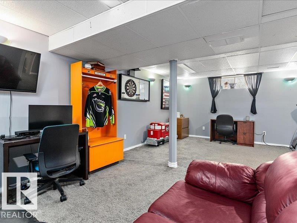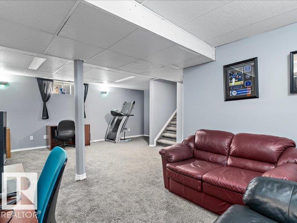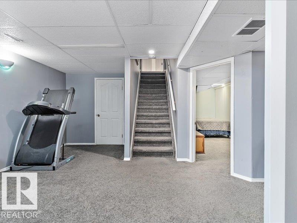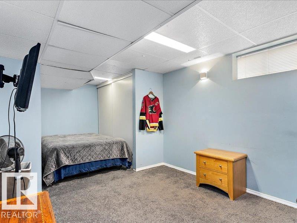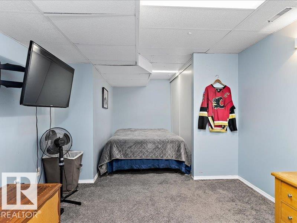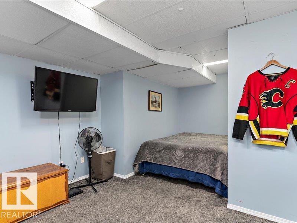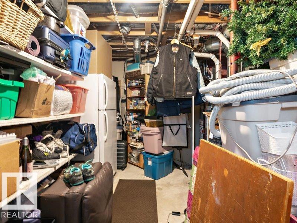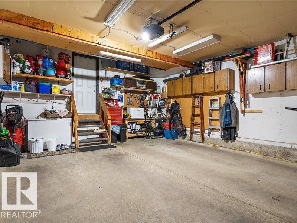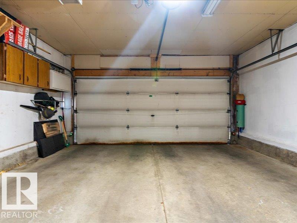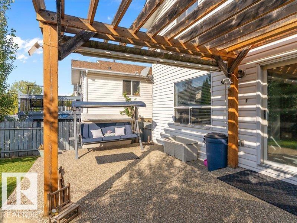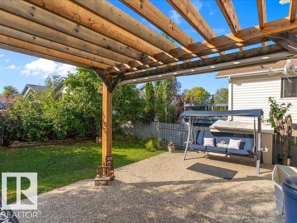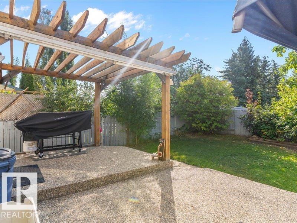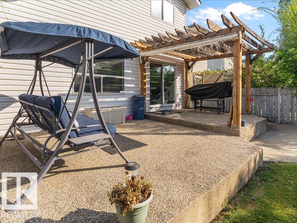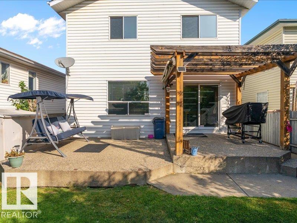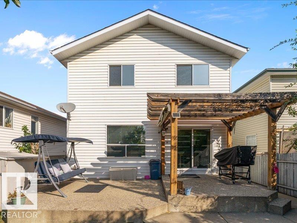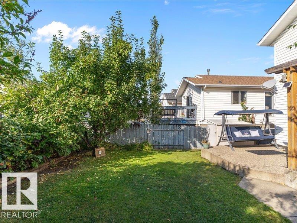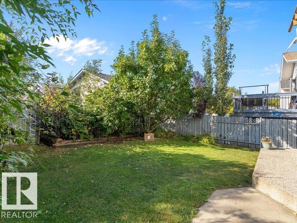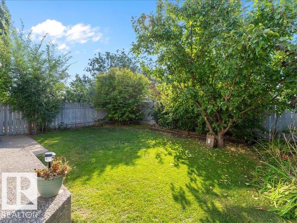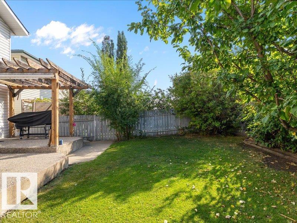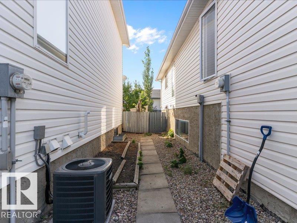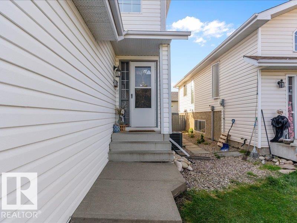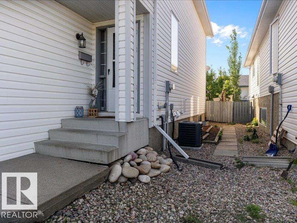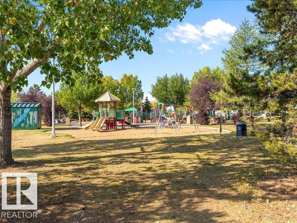4 Bedroom
3 Bathroom
1,604 ft2
Fireplace
Central Air Conditioning
Forced Air
$474,900
Charming and well cared for 2 Storey home with 3 + 1 bedrooms and 3 bathrooms. This property has many features as you walk through the door, the entrance has a cathedral ceiling and ceramic flooring leading to cozy livingroom with Brazilian hardwood flooring, gas fireplace - tile surround, the bright open kitchen has ample cupboard and counter top space, gas stove, newer built in dishwasher and fridge (2022) and convenient breakfast bar. Mainfloor laundry washer/dryer purchased in 2023 and 2 piece bathroom. Three generous size bedroom upstairs, master bedroom has with walk in closet and 4 piece ensuite renovated in 2020. The basement is fully finished with updated carpeting (2020), an additional bedroom and rec room. Enjoy the fully fenced private backyard with a beautiful 2 tiered aggregate patio. Roof, Furnace and Central Air-Conditioning replaced (2018), Hot Water Tank (2022) and Garage Opener (2023). Come see this beautiful home today! (id:47041)
Property Details
|
MLS® Number
|
E4458721 |
|
Property Type
|
Single Family |
|
Neigbourhood
|
Cumberland |
|
Amenities Near By
|
Playground, Public Transit, Schools, Shopping |
|
Features
|
See Remarks, No Back Lane, Park/reserve, No Smoking Home, Level |
|
Structure
|
Patio(s) |
Building
|
Bathroom Total
|
3 |
|
Bedrooms Total
|
4 |
|
Appliances
|
Dishwasher, Dryer, Fan, Garage Door Opener Remote(s), Garage Door Opener, Hood Fan, Microwave, Refrigerator, Gas Stove(s), Washer, Window Coverings |
|
Basement Development
|
Finished |
|
Basement Type
|
Full (finished) |
|
Constructed Date
|
1995 |
|
Construction Style Attachment
|
Detached |
|
Cooling Type
|
Central Air Conditioning |
|
Fireplace Fuel
|
Gas |
|
Fireplace Present
|
Yes |
|
Fireplace Type
|
Unknown |
|
Half Bath Total
|
1 |
|
Heating Type
|
Forced Air |
|
Stories Total
|
2 |
|
Size Interior
|
1,604 Ft2 |
|
Type
|
House |
Parking
Land
|
Acreage
|
No |
|
Fence Type
|
Fence |
|
Land Amenities
|
Playground, Public Transit, Schools, Shopping |
|
Size Irregular
|
343.22 |
|
Size Total
|
343.22 M2 |
|
Size Total Text
|
343.22 M2 |
Rooms
| Level |
Type |
Length |
Width |
Dimensions |
|
Basement |
Bedroom 4 |
5.73 m |
3.19 m |
5.73 m x 3.19 m |
|
Basement |
Recreation Room |
6.67 m |
5.78 m |
6.67 m x 5.78 m |
|
Main Level |
Living Room |
4.93 m |
3.88 m |
4.93 m x 3.88 m |
|
Main Level |
Dining Room |
3.11 m |
3.09 m |
3.11 m x 3.09 m |
|
Main Level |
Kitchen |
3.87 m |
3.18 m |
3.87 m x 3.18 m |
|
Main Level |
Laundry Room |
2.41 m |
1.67 m |
2.41 m x 1.67 m |
|
Upper Level |
Primary Bedroom |
5.55 m |
3.07 m |
5.55 m x 3.07 m |
|
Upper Level |
Bedroom 2 |
4.57 m |
3.51 m |
4.57 m x 3.51 m |
|
Upper Level |
Bedroom 3 |
3.8 m |
3.06 m |
3.8 m x 3.06 m |
https://www.realtor.ca/real-estate/28891271/12831-149-av-nw-edmonton-cumberland
