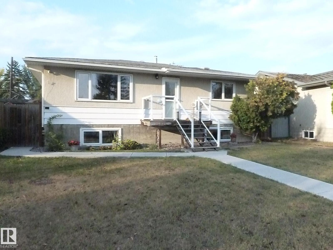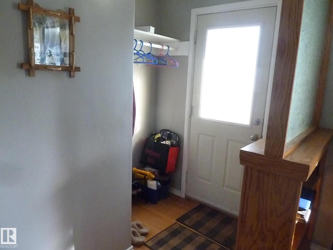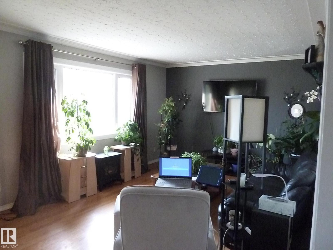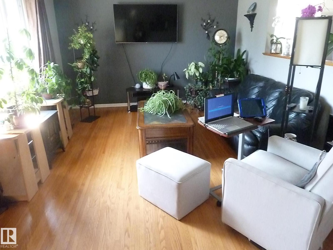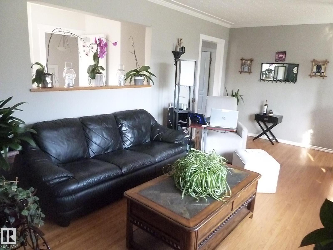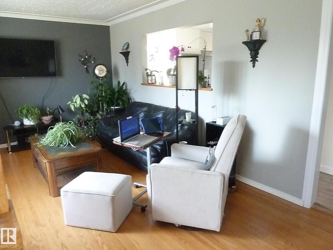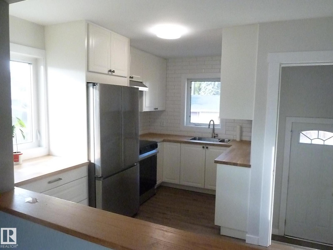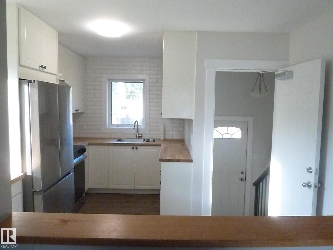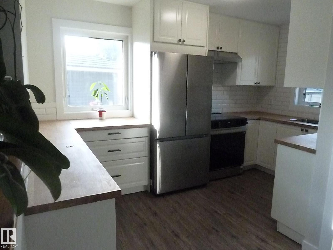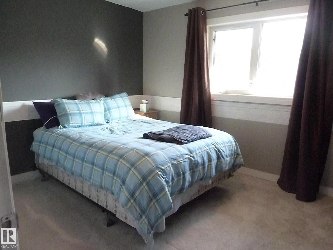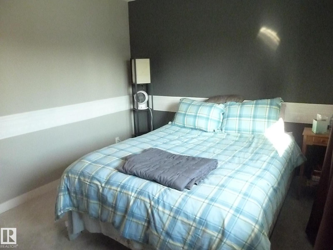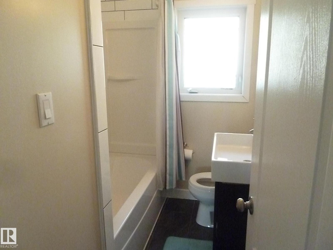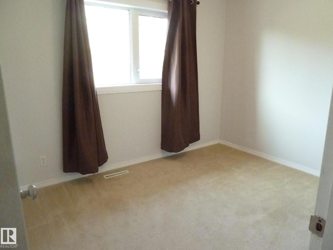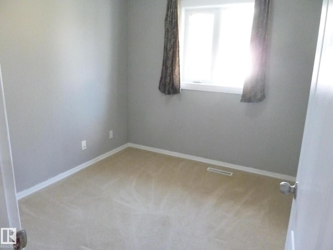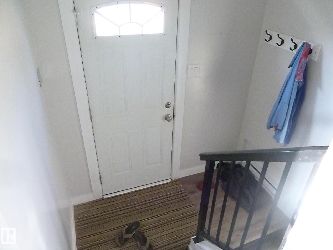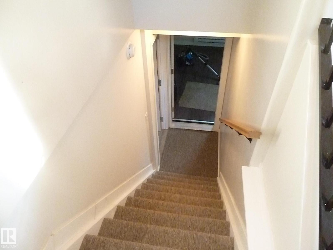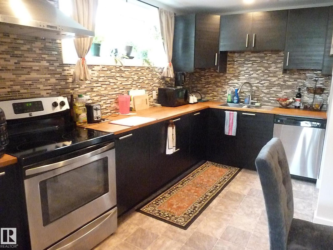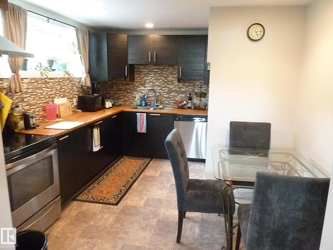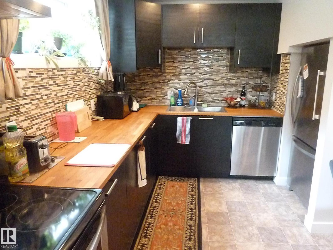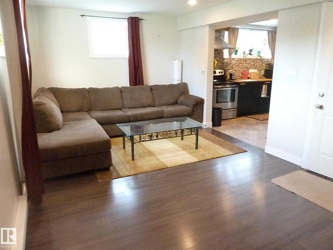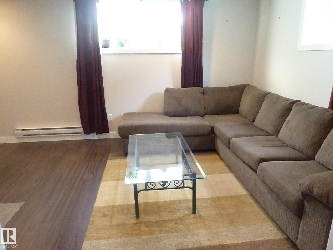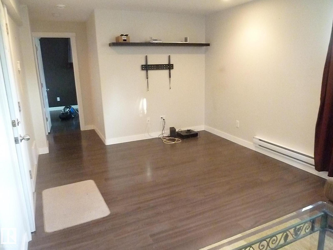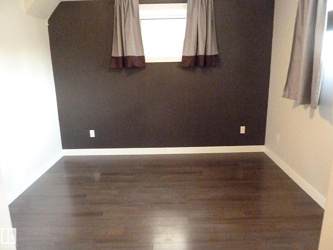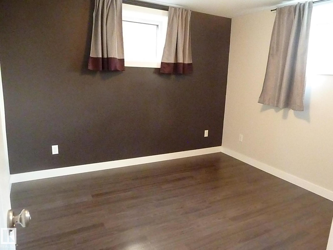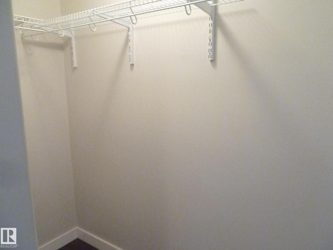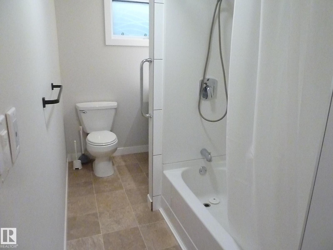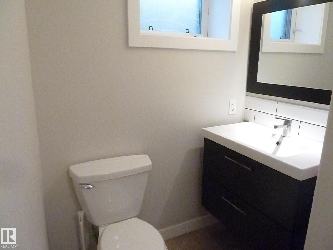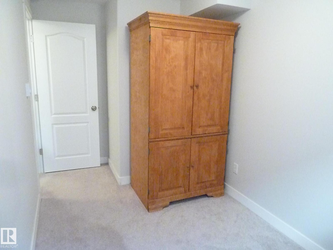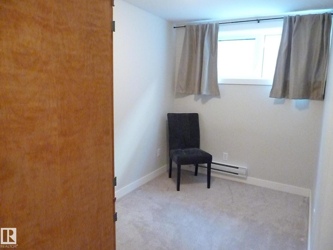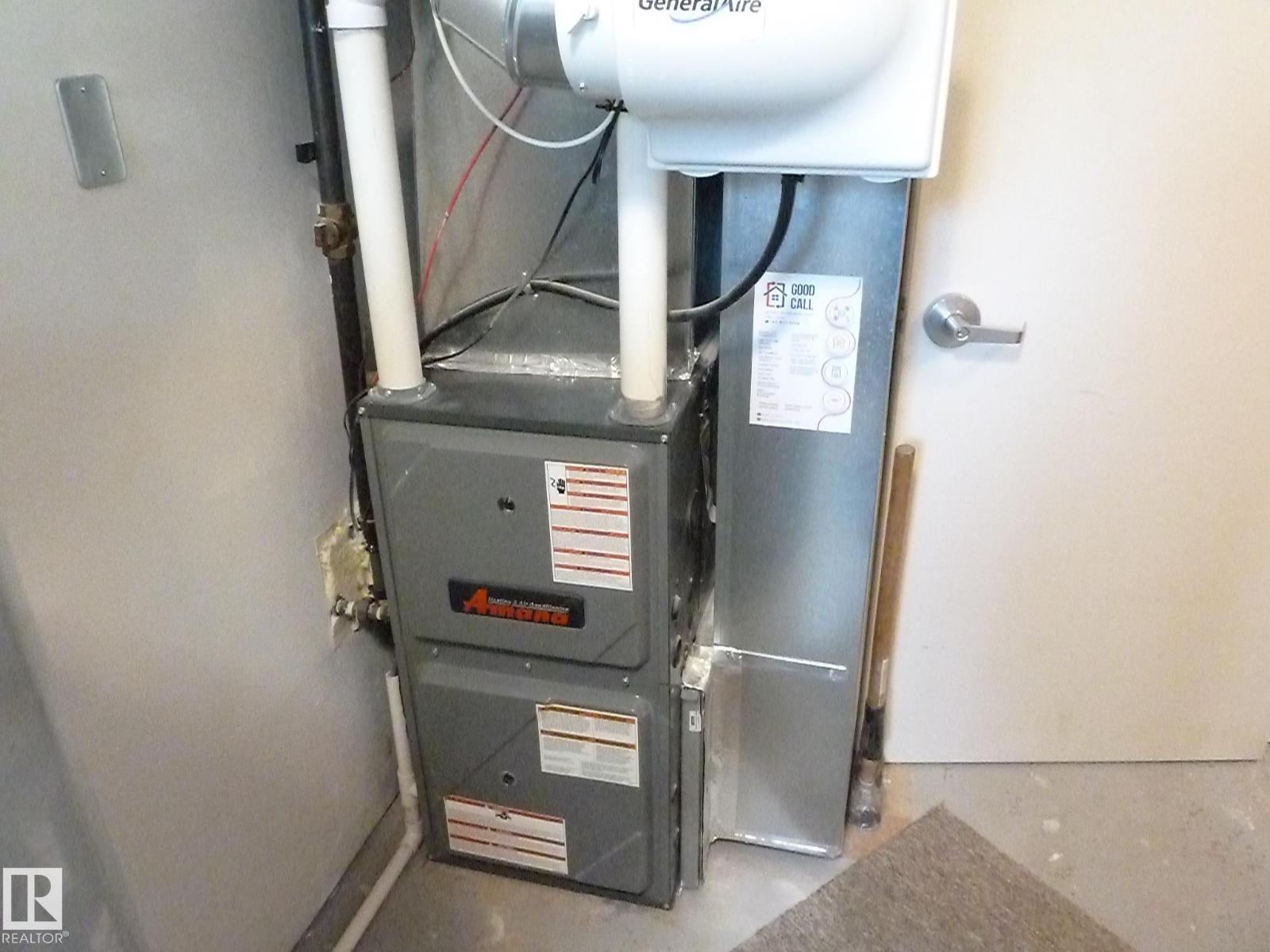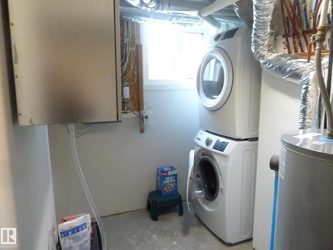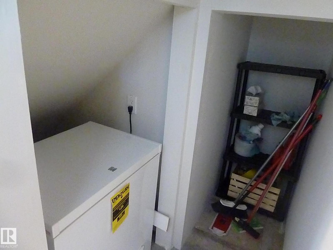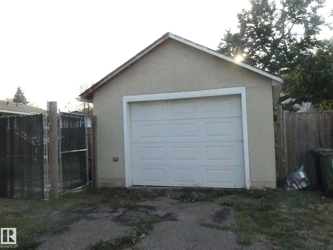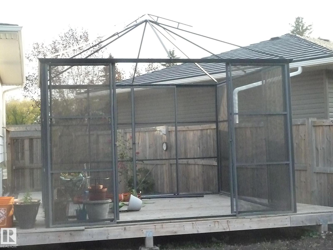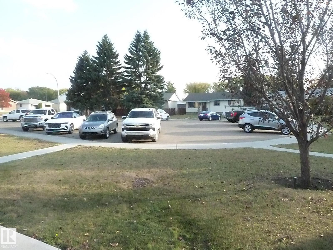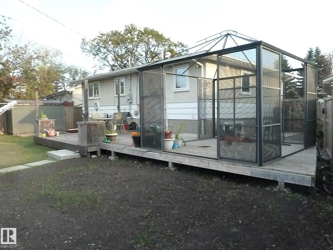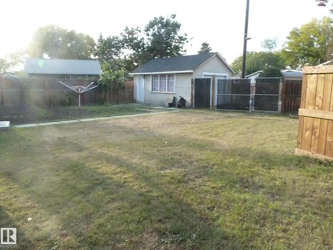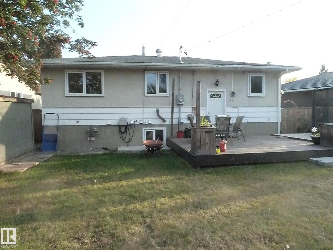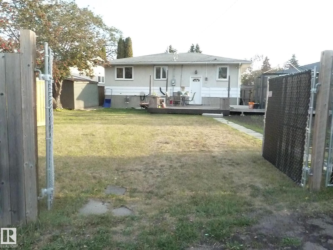5 Bedroom
2 Bathroom
936 ft2
Raised Bungalow
Forced Air
$484,900
Meticulous and beautifully kept clean home with a LEGAL suite in a quiet cul-de-sac location. Raised 3 + 2 bedroom bungalow with 2 BRAND NEW KITCHENS, updated bathrooms, some fresh paint and lots of lovely features. Newer appliances throughout and brand new stainless steel kitchen appliances upstairs, excellent condition hardwood and coved ceilings in the living room, great floor plan, spacious bedrooms, bright and sunny basement with separate entrance. Massive reverse pie gated yard for your RV and deck with beautiful gazebo. Oversized single garage. Close to many schools, transportation and a massive dog park for your furry friends. This is a dream revenue property and/or a mortgage helper! (id:47041)
Property Details
|
MLS® Number
|
E4460803 |
|
Property Type
|
Single Family |
|
Neigbourhood
|
Lauderdale |
|
Amenities Near By
|
Playground, Public Transit, Schools, Shopping |
|
Community Features
|
Public Swimming Pool |
|
Features
|
Cul-de-sac, Flat Site, Lane, No Animal Home, No Smoking Home |
|
Structure
|
Deck |
Building
|
Bathroom Total
|
2 |
|
Bedrooms Total
|
5 |
|
Amenities
|
Vinyl Windows |
|
Appliances
|
Dishwasher, Dryer, Hood Fan, Washer, Window Coverings, Refrigerator, Two Stoves |
|
Architectural Style
|
Raised Bungalow |
|
Basement Development
|
Finished |
|
Basement Features
|
Suite |
|
Basement Type
|
Full (finished) |
|
Constructed Date
|
1959 |
|
Construction Style Attachment
|
Detached |
|
Heating Type
|
Forced Air |
|
Stories Total
|
1 |
|
Size Interior
|
936 Ft2 |
|
Type
|
House |
Parking
Land
|
Acreage
|
No |
|
Fence Type
|
Fence |
|
Land Amenities
|
Playground, Public Transit, Schools, Shopping |
|
Size Irregular
|
657.39 |
|
Size Total
|
657.39 M2 |
|
Size Total Text
|
657.39 M2 |
Rooms
| Level |
Type |
Length |
Width |
Dimensions |
|
Basement |
Bedroom 4 |
3.42 m |
3.35 m |
3.42 m x 3.35 m |
|
Basement |
Bedroom 5 |
4.11 m |
2.08 m |
4.11 m x 2.08 m |
|
Basement |
Second Kitchen |
3.81 m |
3.27 m |
3.81 m x 3.27 m |
|
Main Level |
Living Room |
5.79 m |
3.6 m |
5.79 m x 3.6 m |
|
Main Level |
Kitchen |
3.88 m |
3.42 m |
3.88 m x 3.42 m |
|
Main Level |
Primary Bedroom |
4.03 m |
3.04 m |
4.03 m x 3.04 m |
|
Main Level |
Bedroom 2 |
3.4 m |
2.67 m |
3.4 m x 2.67 m |
|
Main Level |
Bedroom 3 |
2.89 m |
2.59 m |
2.89 m x 2.59 m |
https://www.realtor.ca/real-estate/28951311/12836-107-st-nw-edmonton-lauderdale

