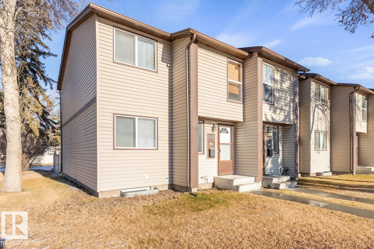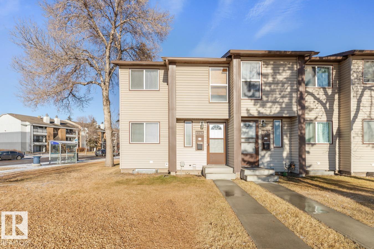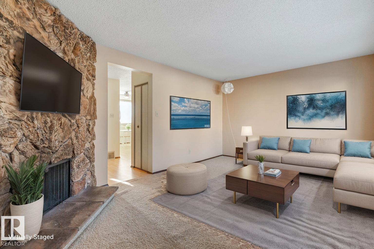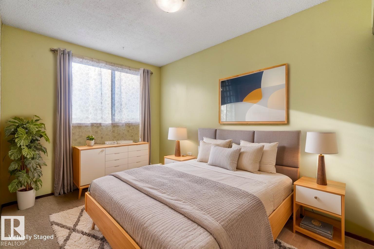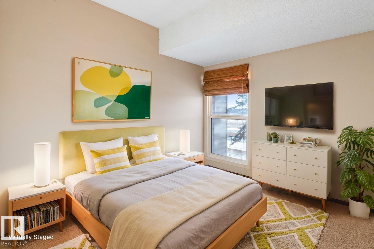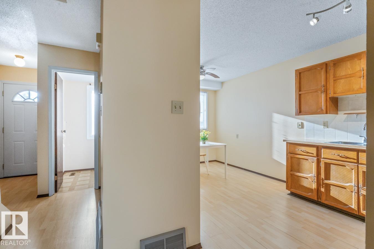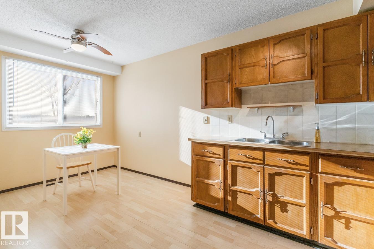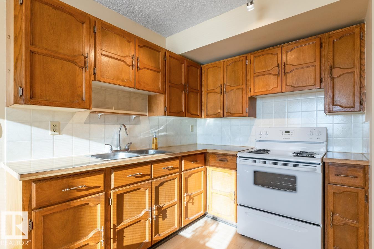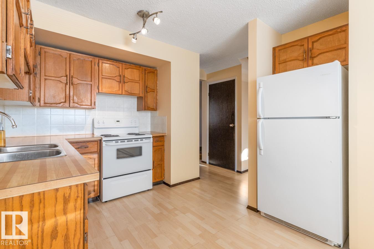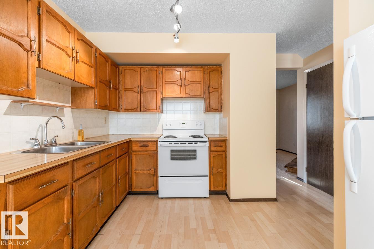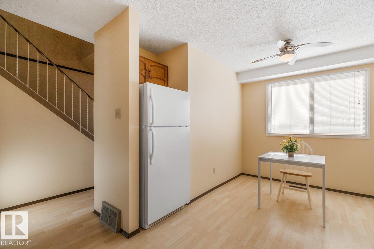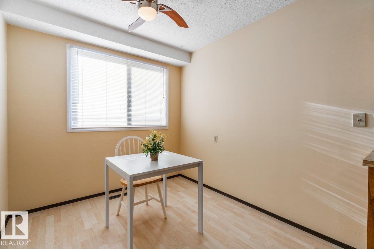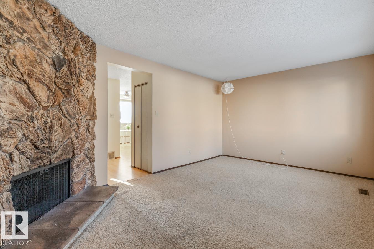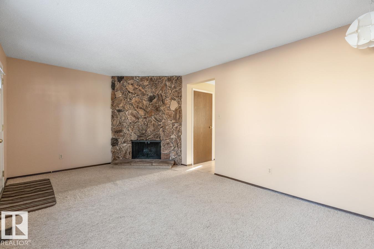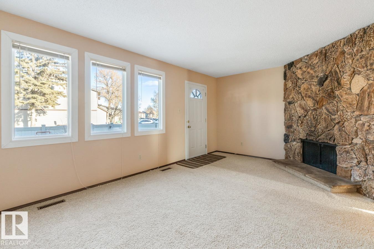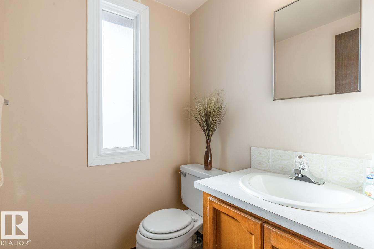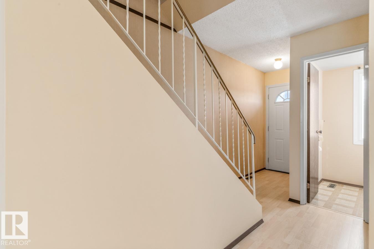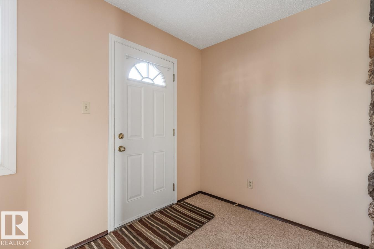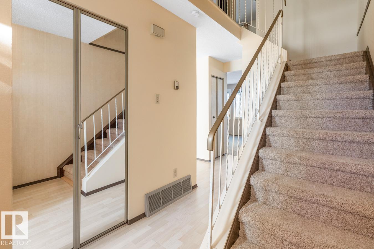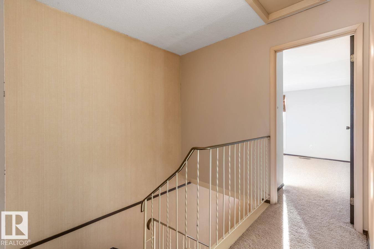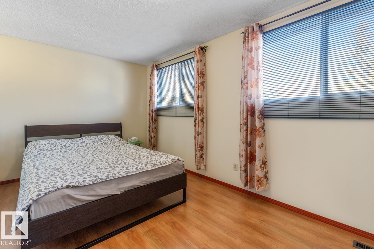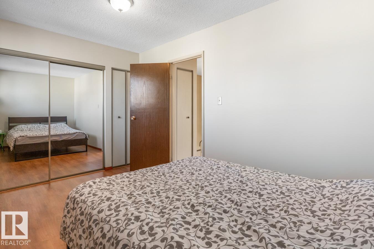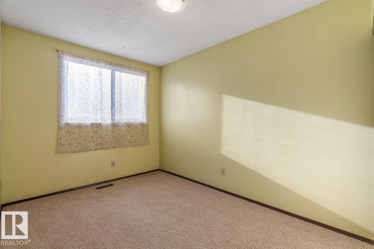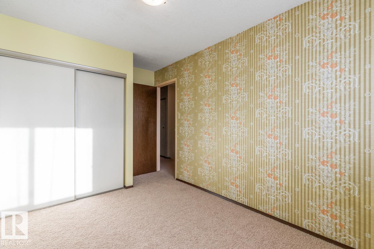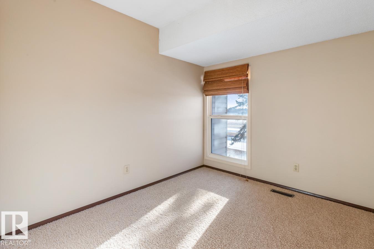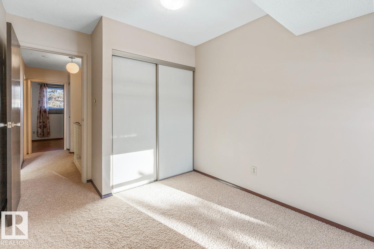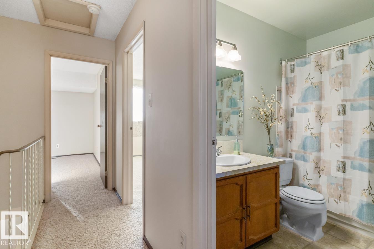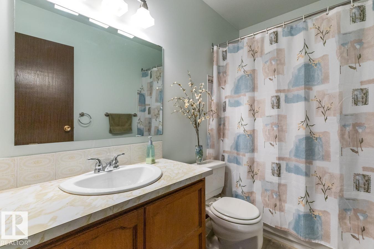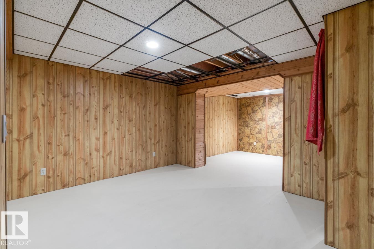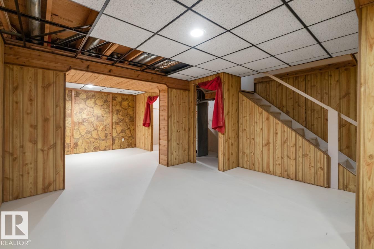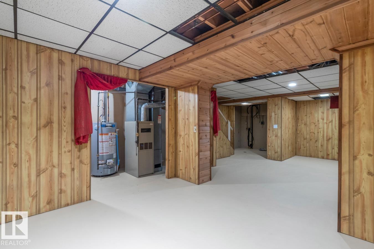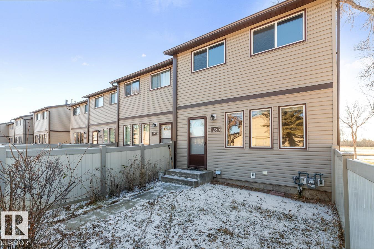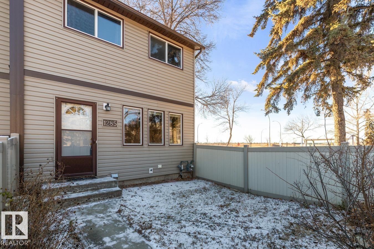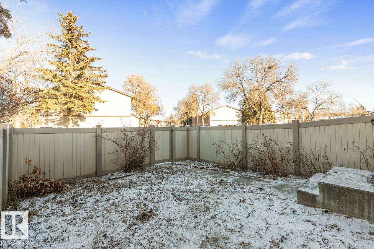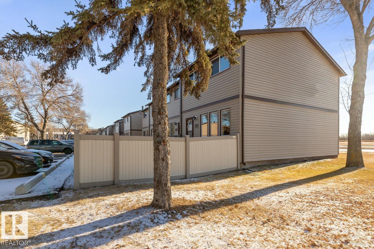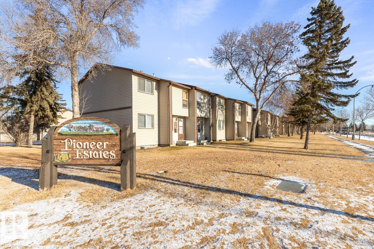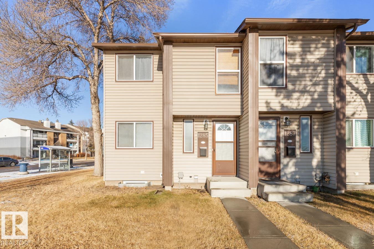1285 Hooke Rd Nw Edmonton, Alberta T5A 4A5
$195,500Maintenance, Exterior Maintenance, Other, See Remarks, Property Management
$309 Monthly
Maintenance, Exterior Maintenance, Other, See Remarks, Property Management
$309 MonthlyWelcome to Pioneer Estates! This well-maintained END UNIT condo offers 3 bedrooms & 1.5 baths with a functional layout ideal for any buyer. The kitchen provides plenty of cabinetry and a spacious dining area, while the bright living room features large windows and a cozy fireplace. A convenient guest bath completes the main floor. Upstairs, you’ll find 3 generously sized bedrooms and a 4pc bath. The basement adds even more living space with a rec room, den, and ample storage. NEW HOT WATER TANK & UPDATED WINDOWS. Enjoy the landscaped, fenced yard and designated parking stall. With low condo fees and a well-managed complex, this is the perfect opportunity for first-time buyers or investors. All conveniently located steps from transit, schools, parks, shopping, and with quick access to Yellowhead Trail. Don’t miss this well-cared-for home! (id:47041)
Property Details
| MLS® Number | E4466300 |
| Property Type | Single Family |
| Neigbourhood | Overlanders |
| Amenities Near By | Playground, Public Transit, Schools, Shopping |
| Features | Corner Site, See Remarks, Flat Site |
| Parking Space Total | 1 |
Building
| Bathroom Total | 2 |
| Bedrooms Total | 3 |
| Appliances | Refrigerator, Stove, Window Coverings |
| Basement Development | Finished |
| Basement Type | Full (finished) |
| Constructed Date | 1976 |
| Construction Style Attachment | Attached |
| Fireplace Fuel | Wood |
| Fireplace Present | Yes |
| Fireplace Type | Unknown |
| Half Bath Total | 1 |
| Heating Type | Forced Air |
| Stories Total | 2 |
| Size Interior | 1,098 Ft2 |
| Type | Row / Townhouse |
Parking
| Stall |
Land
| Acreage | No |
| Fence Type | Fence |
| Land Amenities | Playground, Public Transit, Schools, Shopping |
| Size Irregular | 236.51 |
| Size Total | 236.51 M2 |
| Size Total Text | 236.51 M2 |
Rooms
| Level | Type | Length | Width | Dimensions |
|---|---|---|---|---|
| Main Level | Living Room | Measurements not available | ||
| Main Level | Dining Room | Measurements not available | ||
| Main Level | Kitchen | Measurements not available | ||
| Upper Level | Primary Bedroom | Measurements not available | ||
| Upper Level | Bedroom 2 | Measurements not available | ||
| Upper Level | Bedroom 3 | Measurements not available |
https://www.realtor.ca/real-estate/29122636/1285-hooke-rd-nw-edmonton-overlanders
