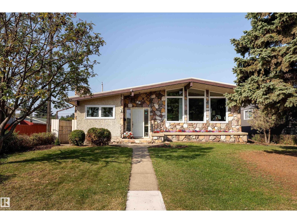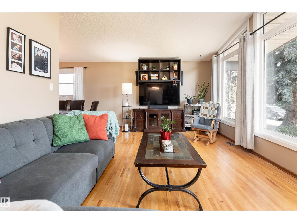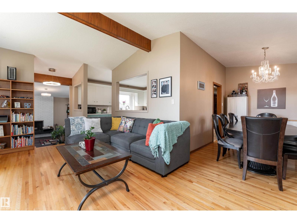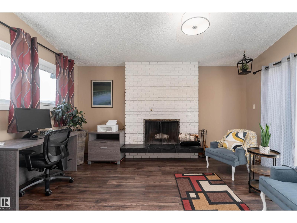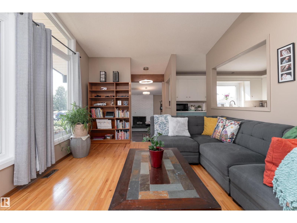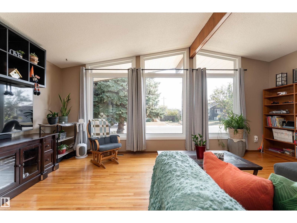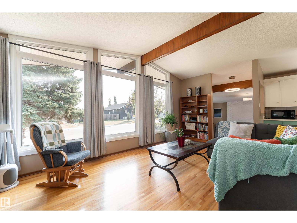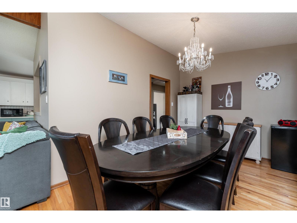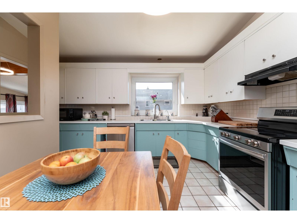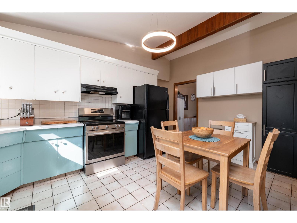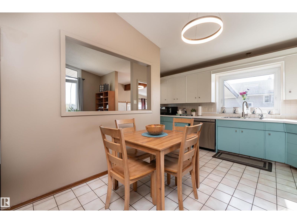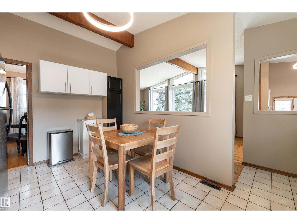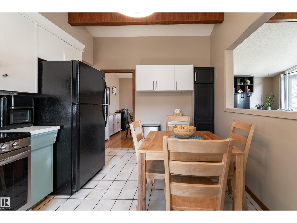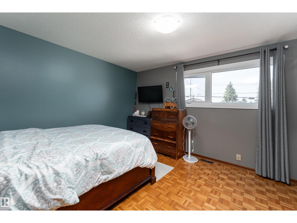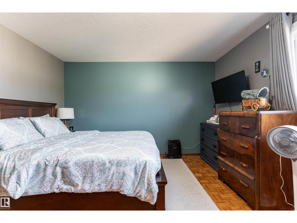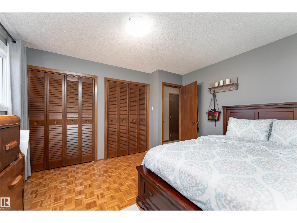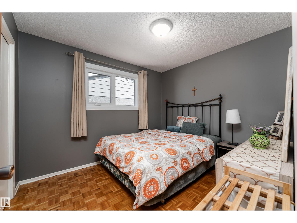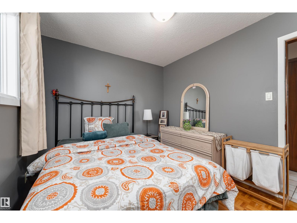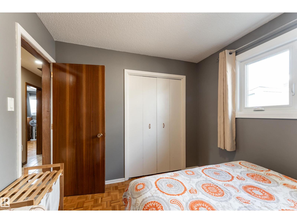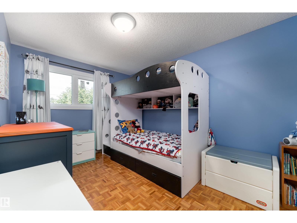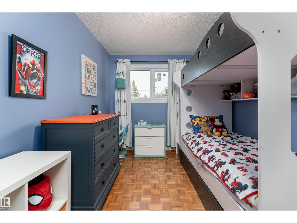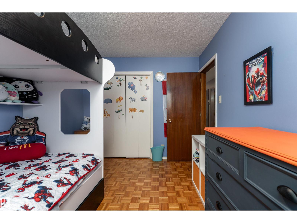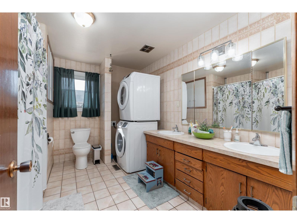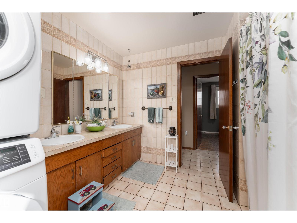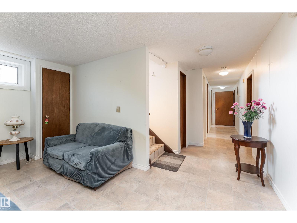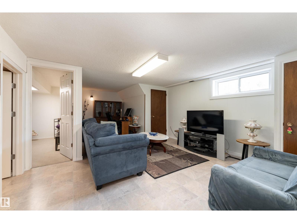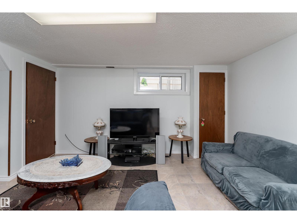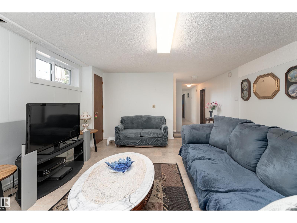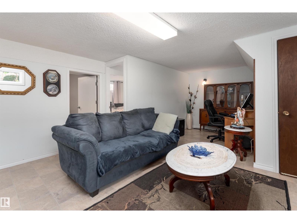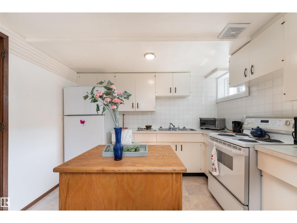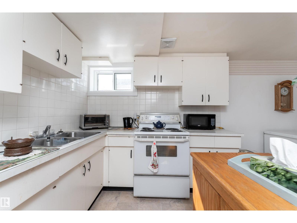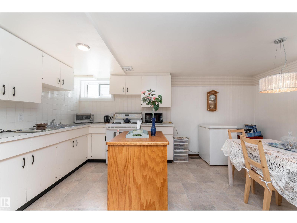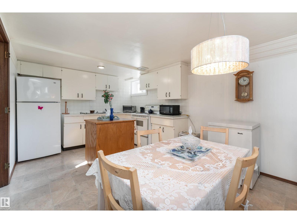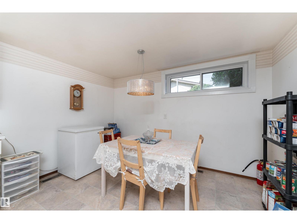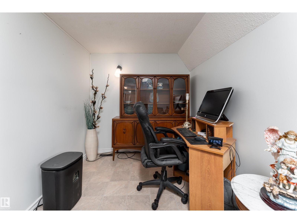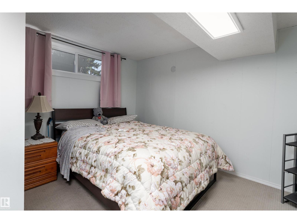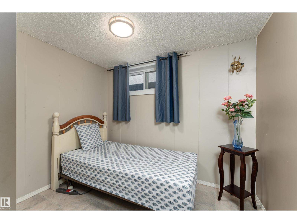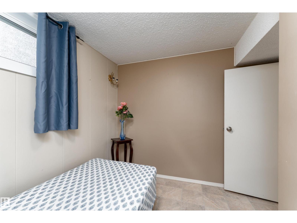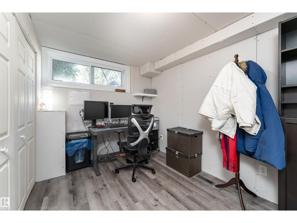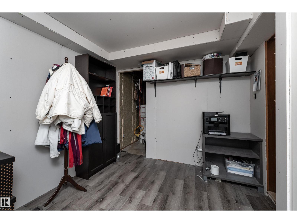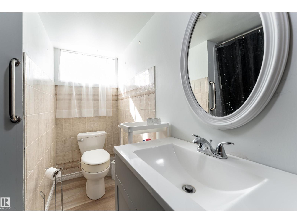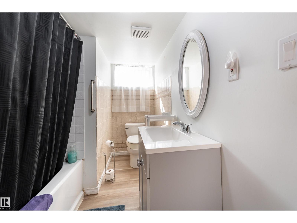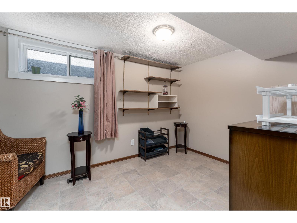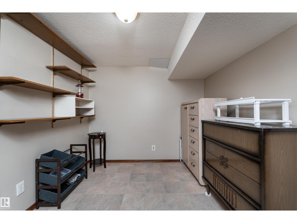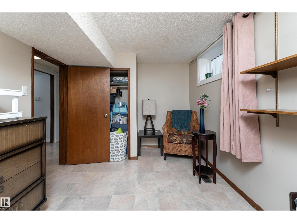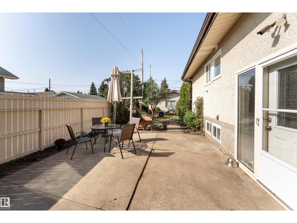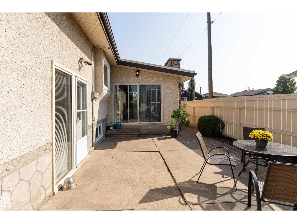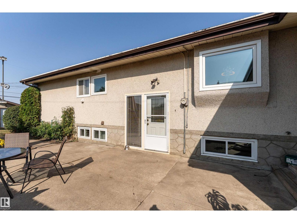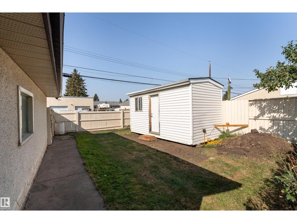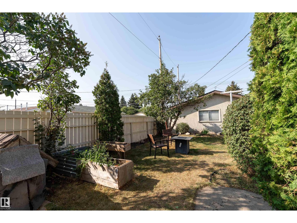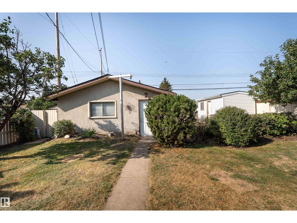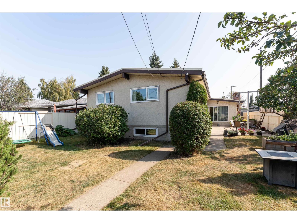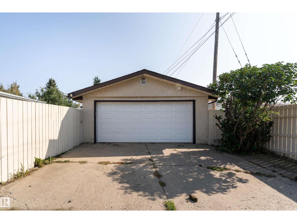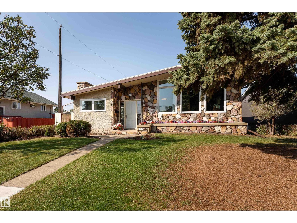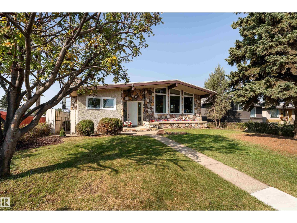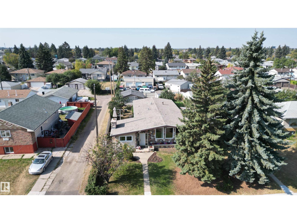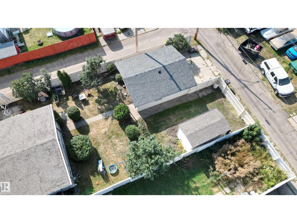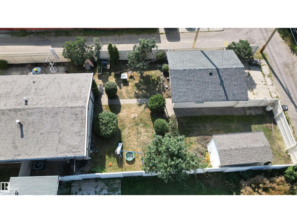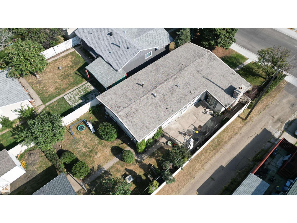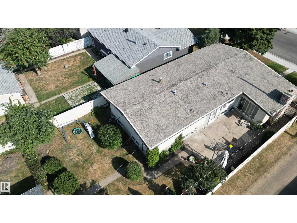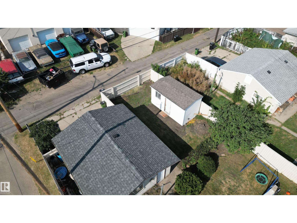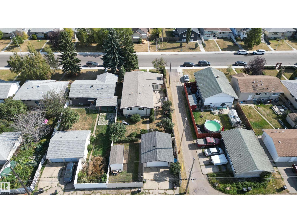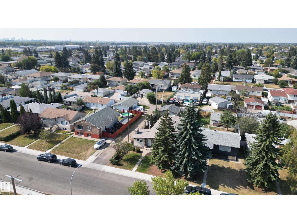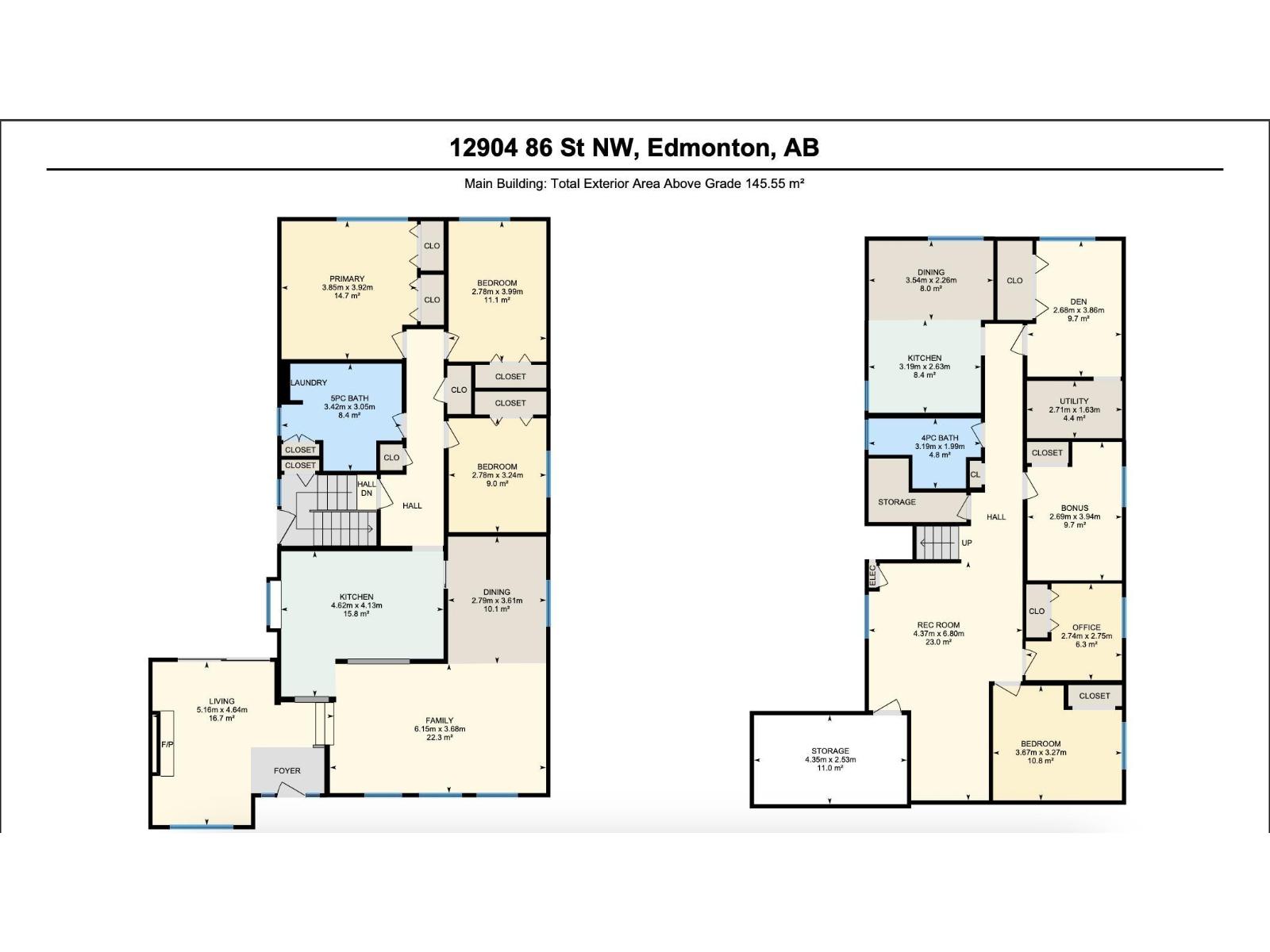6 Bedroom
2 Bathroom
1,567 ft2
Bungalow
Fireplace
Central Air Conditioning
Forced Air
$439,900
Discover this spacious bungalow in Killarney, Edmonton, offering comfort, functionality, and plenty of room for the whole family. As you step inside, you’re welcomed by a bright and inviting entry way, the family room is framed by three large windows, flooding the space with natural light and giving you a charming view of the neighborhood. The kitchen is a true highlight, featuring endless counter space and a window overlooking the yard—making daily routines a little brighter. A formal dining room, a convenient 5pc bathroom with laundry area, two additional bedrooms, and a primary bedroom complete the main floor.The fully finished basement is perfect for hosting in-laws with a second kitchen, another dining area, three extra bedrooms, a den, and abundant storage. Step outside to a huge fenced backyard, ideal for gatherings, gardening, or simply unwinding. A must see! (id:47041)
Property Details
|
MLS® Number
|
E4458688 |
|
Property Type
|
Single Family |
|
Neigbourhood
|
Killarney |
|
Amenities Near By
|
Playground, Public Transit, Schools, Shopping |
|
Features
|
Corner Site, Flat Site, No Smoking Home |
|
Structure
|
Patio(s) |
Building
|
Bathroom Total
|
2 |
|
Bedrooms Total
|
6 |
|
Amenities
|
Vinyl Windows |
|
Appliances
|
Dryer, Refrigerator, Two Stoves, Two Washers |
|
Architectural Style
|
Bungalow |
|
Basement Development
|
Finished |
|
Basement Type
|
Full (finished) |
|
Ceiling Type
|
Open, Vaulted |
|
Constructed Date
|
1970 |
|
Construction Style Attachment
|
Detached |
|
Cooling Type
|
Central Air Conditioning |
|
Fireplace Fuel
|
Wood |
|
Fireplace Present
|
Yes |
|
Fireplace Type
|
Unknown |
|
Heating Type
|
Forced Air |
|
Stories Total
|
1 |
|
Size Interior
|
1,567 Ft2 |
|
Type
|
House |
Parking
Land
|
Acreage
|
No |
|
Fence Type
|
Fence |
|
Land Amenities
|
Playground, Public Transit, Schools, Shopping |
|
Size Irregular
|
696.92 |
|
Size Total
|
696.92 M2 |
|
Size Total Text
|
696.92 M2 |
Rooms
| Level |
Type |
Length |
Width |
Dimensions |
|
Basement |
Den |
|
|
2.68m x 3.86m |
|
Basement |
Bedroom 4 |
|
|
3.67m x 3.27m |
|
Basement |
Bedroom 5 |
|
|
2.74m x 2.75m |
|
Basement |
Second Kitchen |
|
|
3.19m x 2.63m |
|
Basement |
Bedroom 6 |
|
|
Measurements not available |
|
Main Level |
Living Room |
|
|
5.16m x 4.64m |
|
Main Level |
Dining Room |
|
|
2.79m x 3.61m |
|
Main Level |
Kitchen |
|
|
4.62m x 4.13m |
|
Main Level |
Family Room |
|
|
6.15m x 3.68m |
|
Main Level |
Primary Bedroom |
|
|
3.85m x 3.92m |
|
Main Level |
Bedroom 2 |
|
|
2.78m x 3.24m |
|
Main Level |
Bedroom 3 |
|
|
2.78m x 3.99m |
https://www.realtor.ca/real-estate/28890713/12904-86-st-nw-edmonton-killarney
