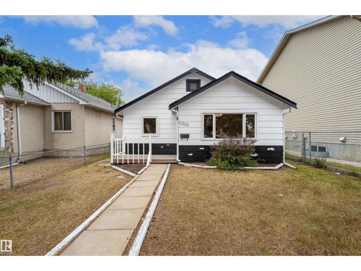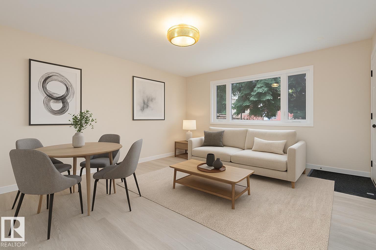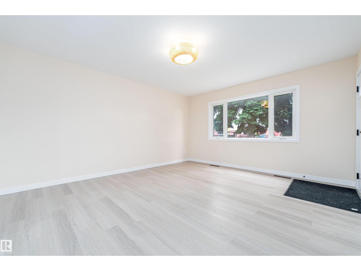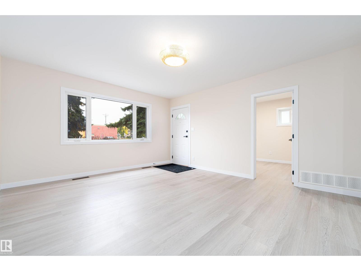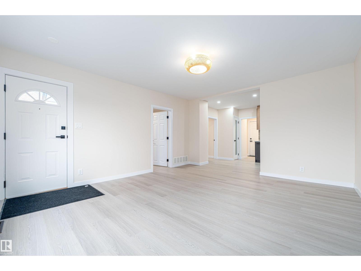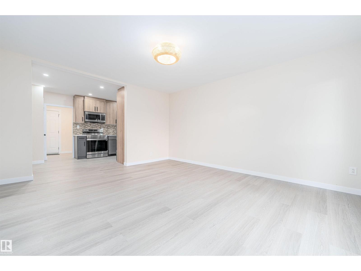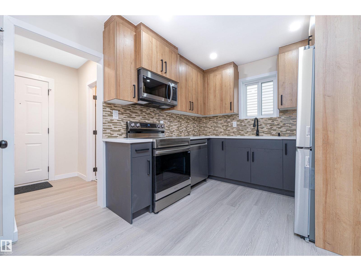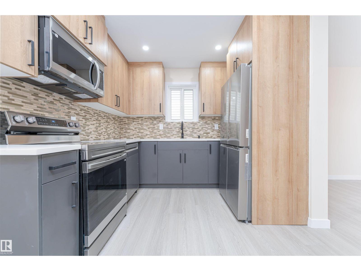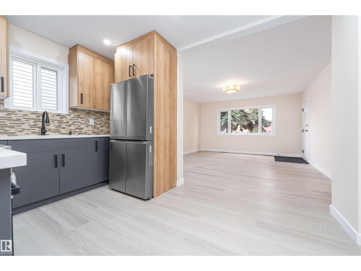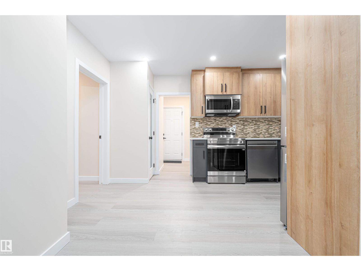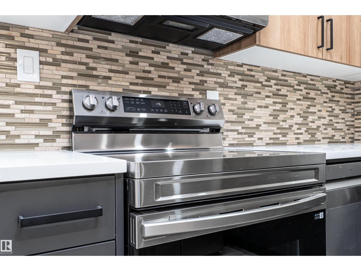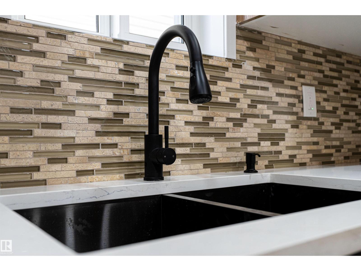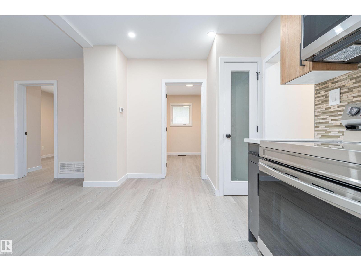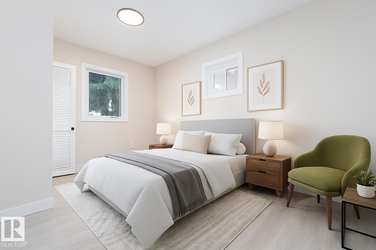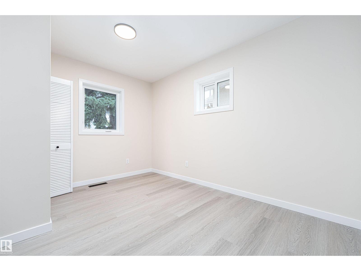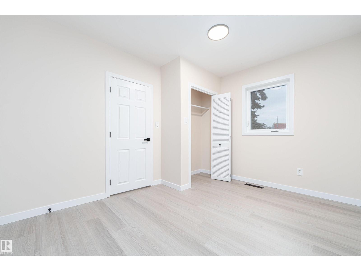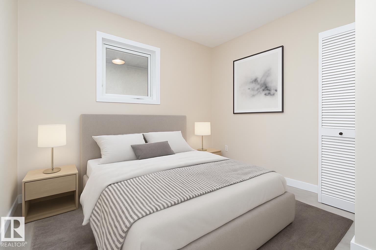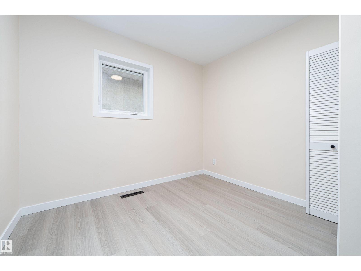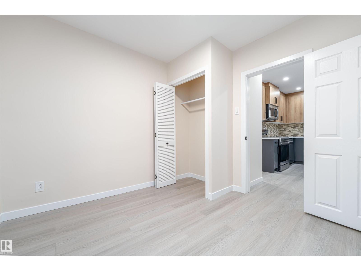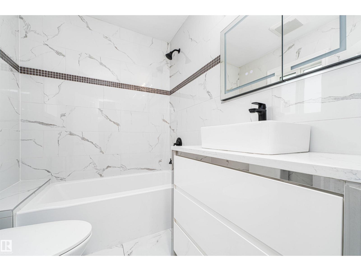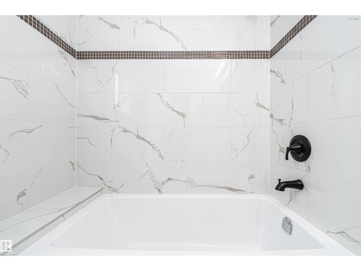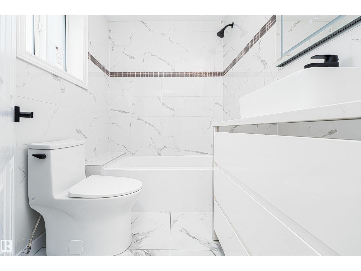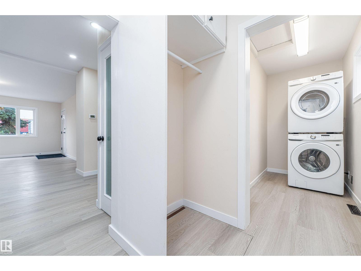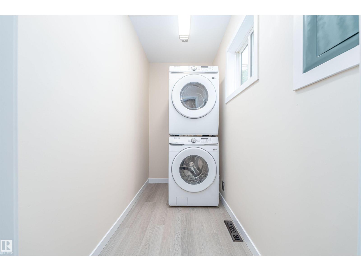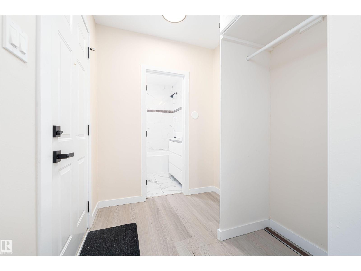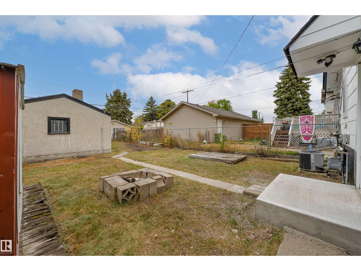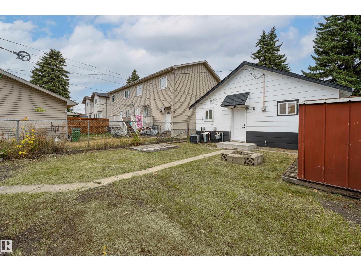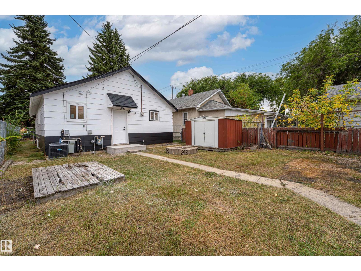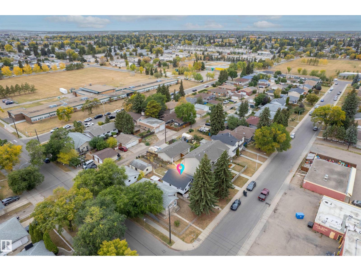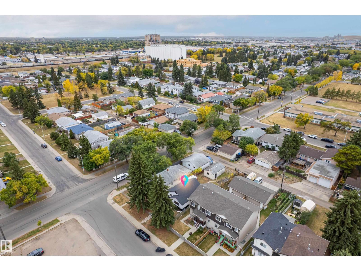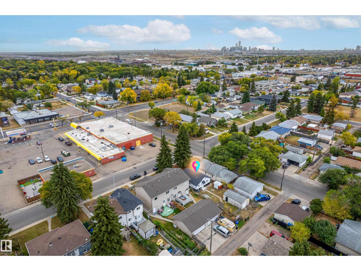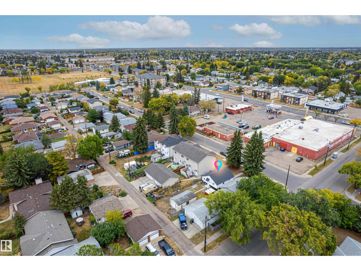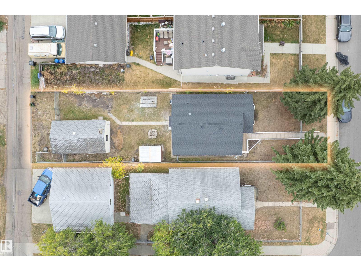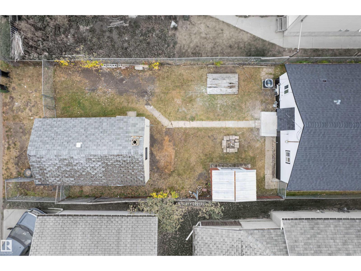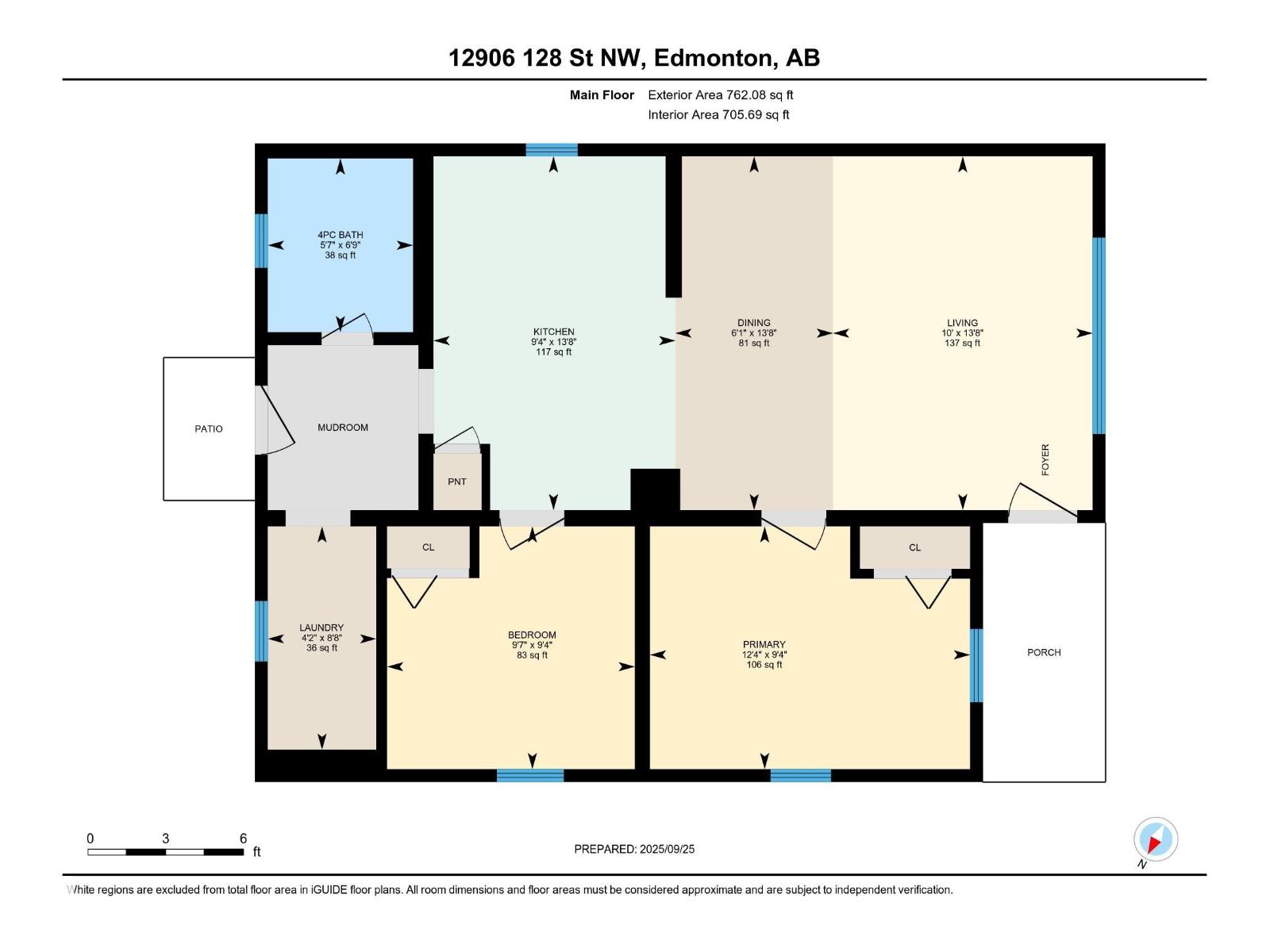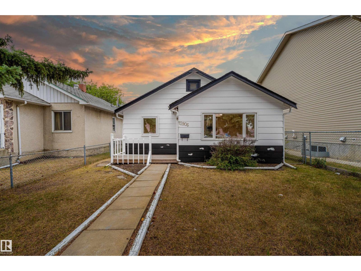2 Bedroom
1 Bathroom
762 ft2
Bungalow
Central Air Conditioning
Forced Air
$265,000
Welcome to this beautifully renovated home in a highly walkable neighbourhood, just steps from public transit, schools, and parks. Everything you need is on one floor, making daily living simple and convenient. Inside, enjoy brand-new luxury vinyl plank flooring, high-efficiency appliances, new windows, and a modern touchless kitchen faucet. Comfort comes easy with a newer furnace, central air conditioning, and a built-in air filtration system for clean, healthy living. The fully fenced yard offers privacy and space for kids, pets, or summer gatherings. Move-in ready with fresh updates throughout, this home blends modern style with everyday functionality—perfect for families, downsizers, or first-time buyers. (id:47041)
Property Details
|
MLS® Number
|
E4459502 |
|
Property Type
|
Single Family |
|
Neigbourhood
|
Athlone |
|
Amenities Near By
|
Playground, Public Transit, Schools, Shopping |
|
Features
|
See Remarks, No Animal Home, No Smoking Home |
Building
|
Bathroom Total
|
1 |
|
Bedrooms Total
|
2 |
|
Appliances
|
Dishwasher, Dryer, Microwave Range Hood Combo, Refrigerator, Stove, Washer |
|
Architectural Style
|
Bungalow |
|
Basement Development
|
Unfinished |
|
Basement Type
|
Partial (unfinished) |
|
Constructed Date
|
1944 |
|
Construction Style Attachment
|
Detached |
|
Cooling Type
|
Central Air Conditioning |
|
Heating Type
|
Forced Air |
|
Stories Total
|
1 |
|
Size Interior
|
762 Ft2 |
|
Type
|
House |
Parking
Land
|
Acreage
|
No |
|
Fence Type
|
Fence |
|
Land Amenities
|
Playground, Public Transit, Schools, Shopping |
|
Size Irregular
|
380.2 |
|
Size Total
|
380.2 M2 |
|
Size Total Text
|
380.2 M2 |
Rooms
| Level |
Type |
Length |
Width |
Dimensions |
|
Main Level |
Living Room |
4.17 m |
3 m |
4.17 m x 3 m |
|
Main Level |
Dining Room |
4.17 m |
1.8 m |
4.17 m x 1.8 m |
|
Main Level |
Kitchen |
4.17 m |
2.8 m |
4.17 m x 2.8 m |
|
Main Level |
Primary Bedroom |
2.86 m |
3.77 m |
2.86 m x 3.77 m |
|
Main Level |
Bedroom 2 |
2.86 m |
2.92 m |
2.86 m x 2.92 m |
|
Main Level |
Laundry Room |
2.63 m |
1.28 m |
2.63 m x 1.28 m |
https://www.realtor.ca/real-estate/28914061/12906-128-st-nw-edmonton-athlone
