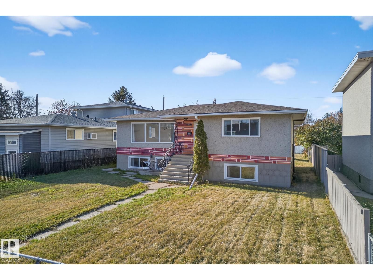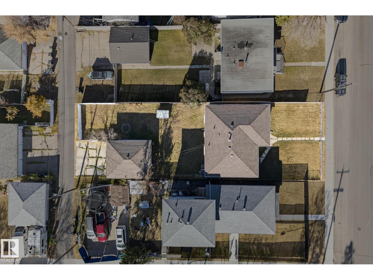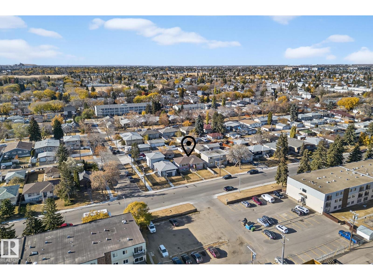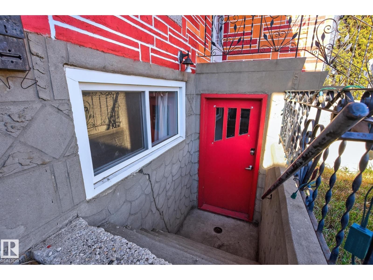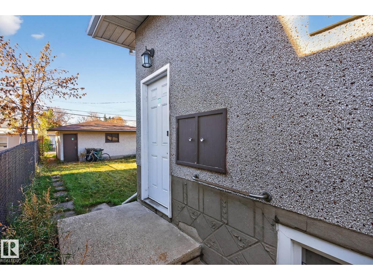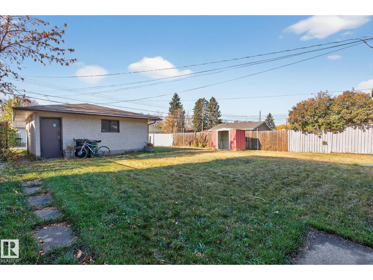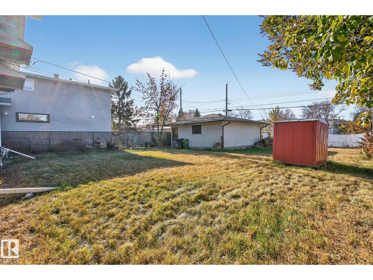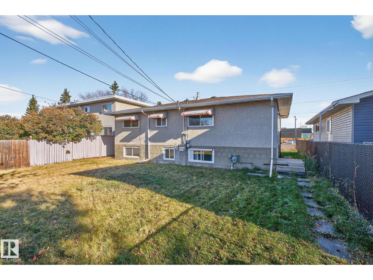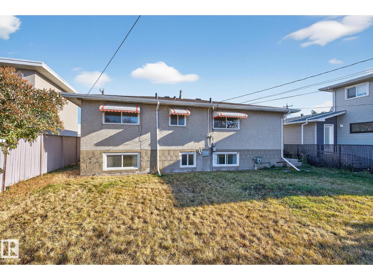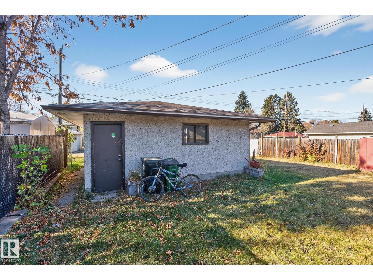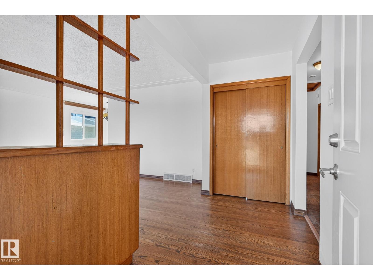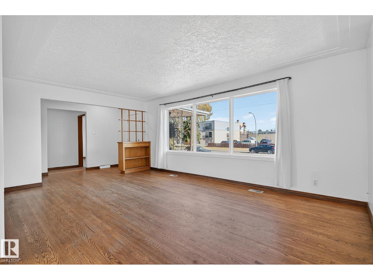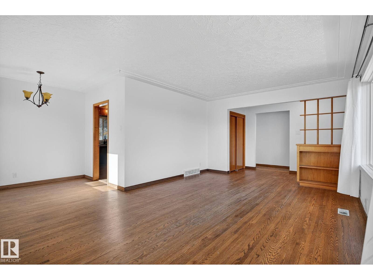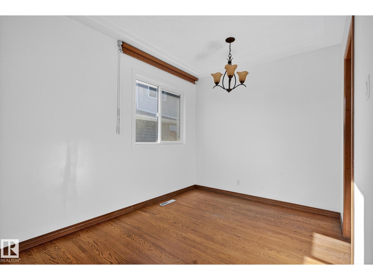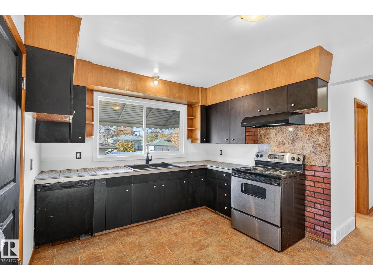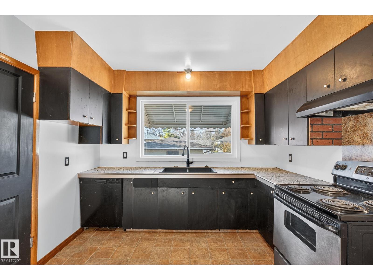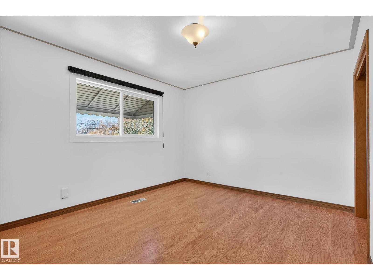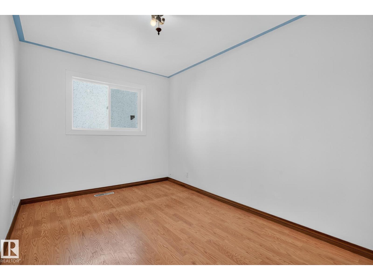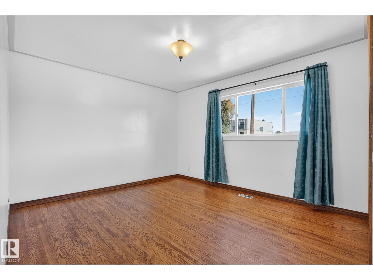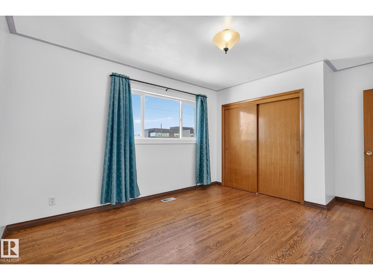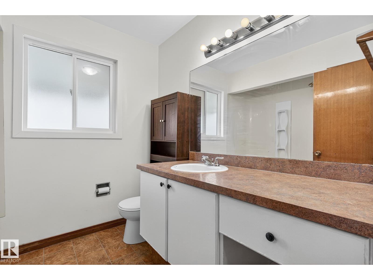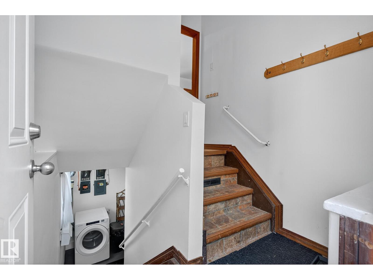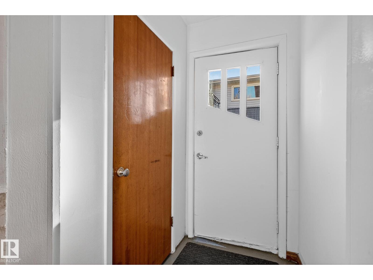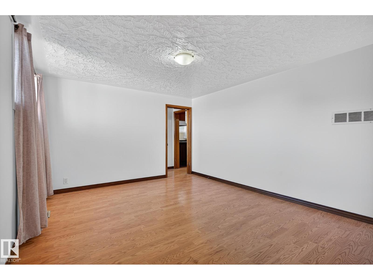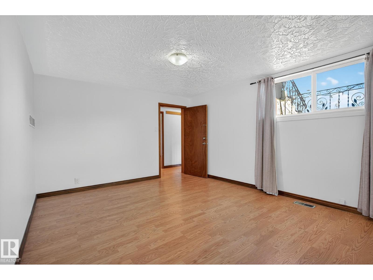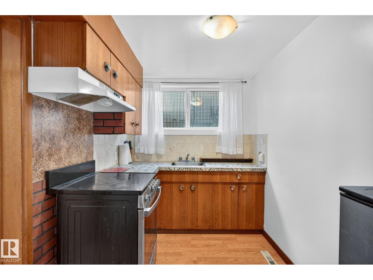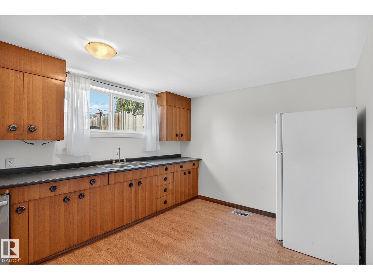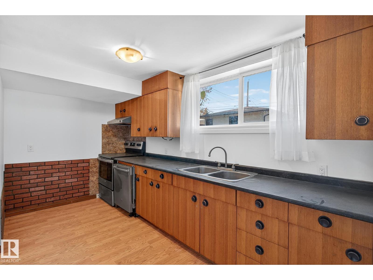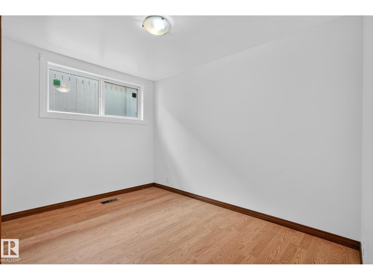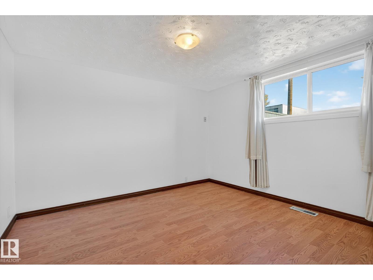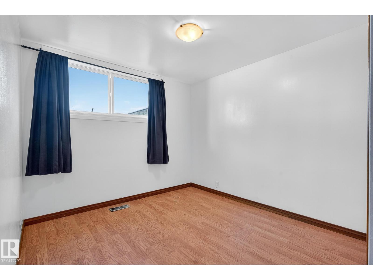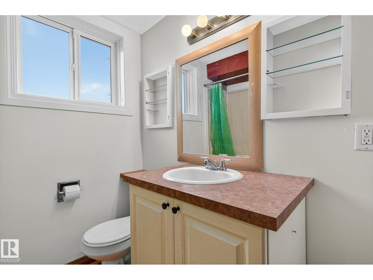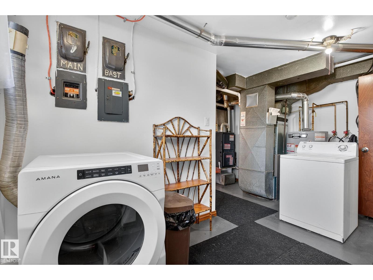7 Bedroom
2 Bathroom
1,184 ft2
Bungalow
Forced Air
$349,900
This spacious and well-maintained bungalow offers 6 bedrooms, 3 kitchens, and a bright, functional layout ideal for large or multi-generational families. Thoughtfully updated over the years, the home features paint, flooring, and electrical upgrades (2009), a new upstairs furnace (2011), and a new roof, garage gutters, and basement windows (2018). Enjoy modern touches throughout, including updated kitchen counters and appliances (2021), new washer and dryer, extra attic insulation, and a new basement furnace for year-round comfort. Recent improvements continue with new upstairs windows and a stylish front door (2023). The lower level offers a full kitchen, spacious living area, three bedrooms, and a full bath — perfect for guests or extended family. Outside, you’ll find a private yard and detached garage, all in a fantastic location close to schools, parks, shopping, and transit. Move-in ready and beautifully cared for, and peace of mind with every major update already done. (id:47041)
Property Details
|
MLS® Number
|
E4463625 |
|
Property Type
|
Single Family |
|
Neigbourhood
|
Lauderdale |
|
Amenities Near By
|
Playground, Public Transit, Schools |
|
Features
|
Lane |
Building
|
Bathroom Total
|
2 |
|
Bedrooms Total
|
7 |
|
Appliances
|
Dishwasher, Dryer, Hood Fan, Refrigerator, Washer/dryer Stack-up, Stove, Washer, Two Stoves |
|
Architectural Style
|
Bungalow |
|
Basement Development
|
Finished |
|
Basement Type
|
Full (finished) |
|
Constructed Date
|
1960 |
|
Construction Style Attachment
|
Detached |
|
Fire Protection
|
Smoke Detectors |
|
Heating Type
|
Forced Air |
|
Stories Total
|
1 |
|
Size Interior
|
1,184 Ft2 |
|
Type
|
House |
Parking
Land
|
Acreage
|
No |
|
Fence Type
|
Fence |
|
Land Amenities
|
Playground, Public Transit, Schools |
|
Size Irregular
|
685.42 |
|
Size Total
|
685.42 M2 |
|
Size Total Text
|
685.42 M2 |
Rooms
| Level |
Type |
Length |
Width |
Dimensions |
|
Basement |
Bedroom 4 |
|
|
Measurements not available |
|
Basement |
Bedroom 5 |
|
|
Measurements not available |
|
Basement |
Bedroom 6 |
|
|
Measurements not available |
|
Basement |
Additional Bedroom |
|
|
Measurements not available |
|
Basement |
Second Kitchen |
|
|
Measurements not available |
|
Upper Level |
Living Room |
|
|
Measurements not available |
|
Upper Level |
Dining Room |
|
|
Measurements not available |
|
Upper Level |
Kitchen |
|
|
Measurements not available |
|
Upper Level |
Primary Bedroom |
|
|
Measurements not available |
|
Upper Level |
Bedroom 2 |
|
|
Measurements not available |
|
Upper Level |
Bedroom 3 |
|
|
Measurements not available |
https://www.realtor.ca/real-estate/29035679/12908-101-st-nw-edmonton-lauderdale
