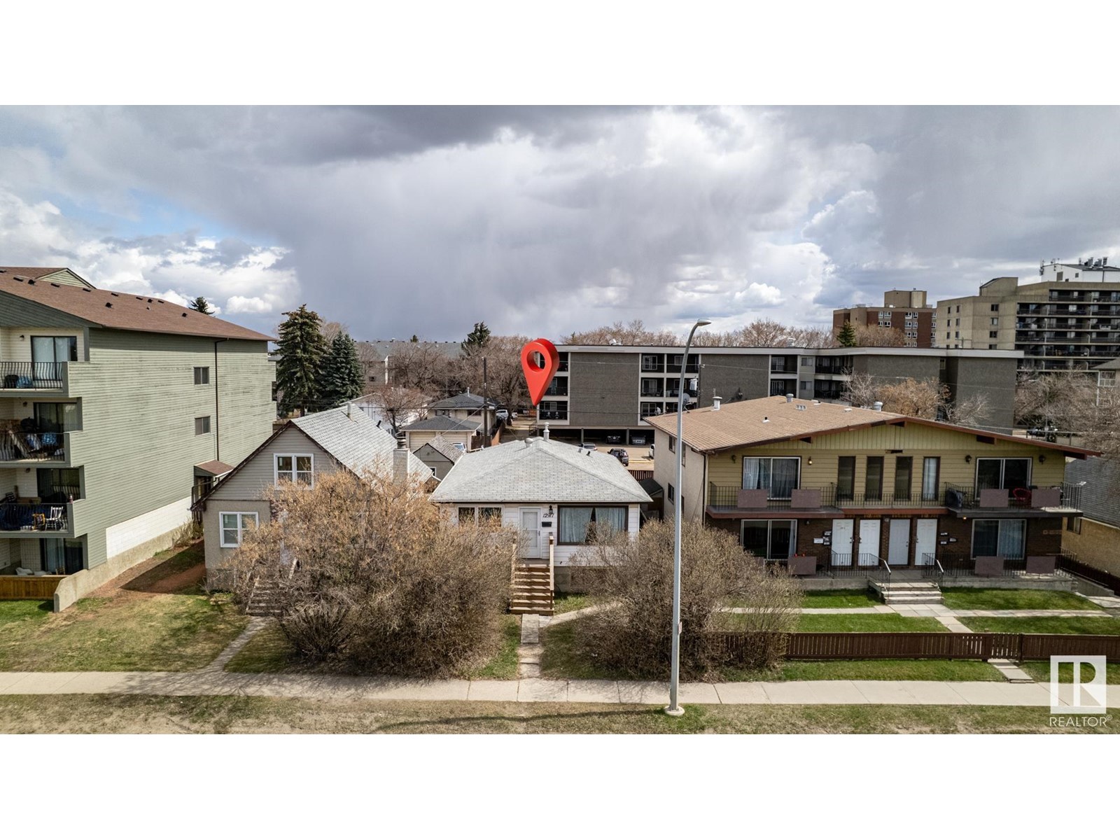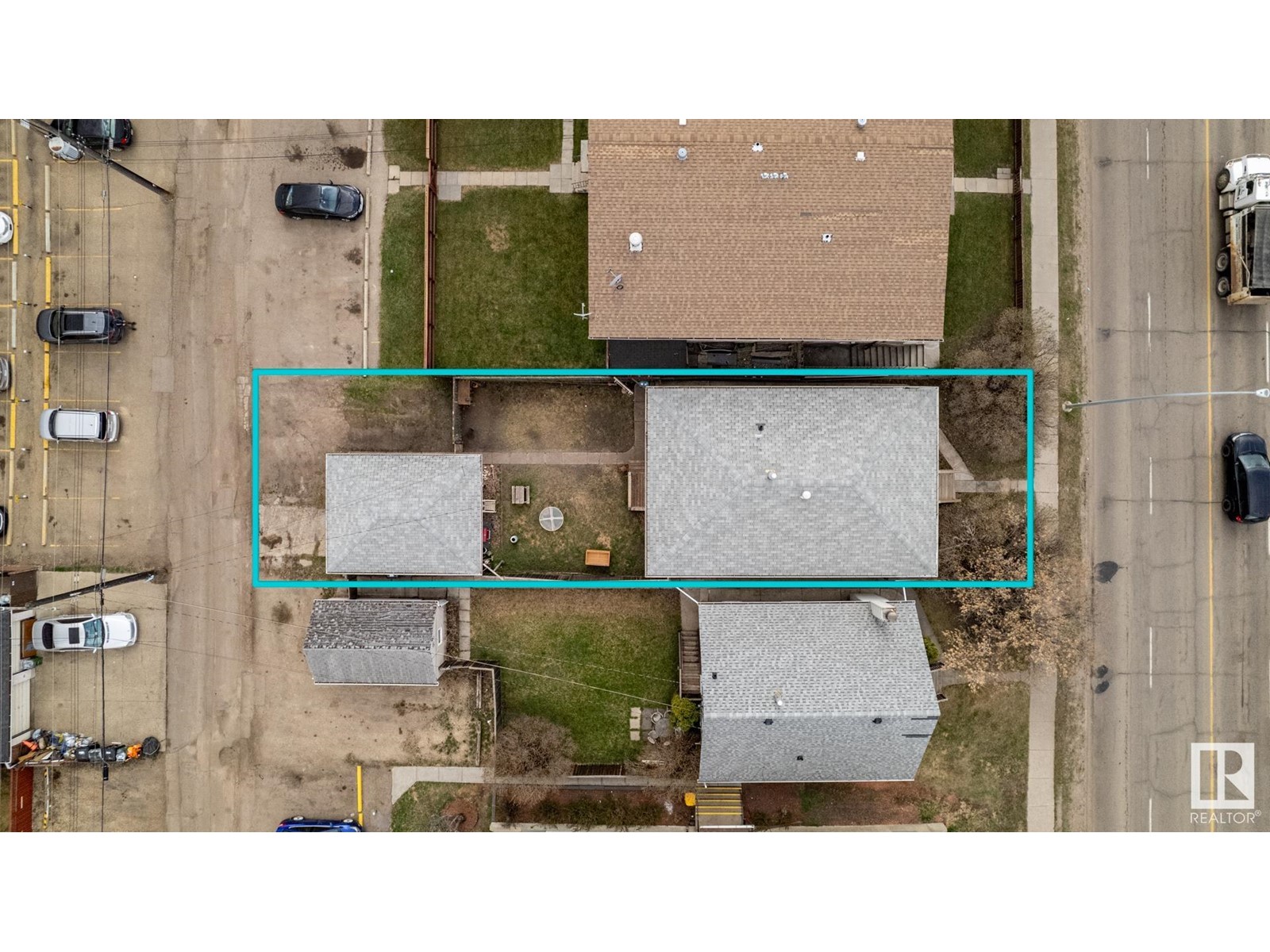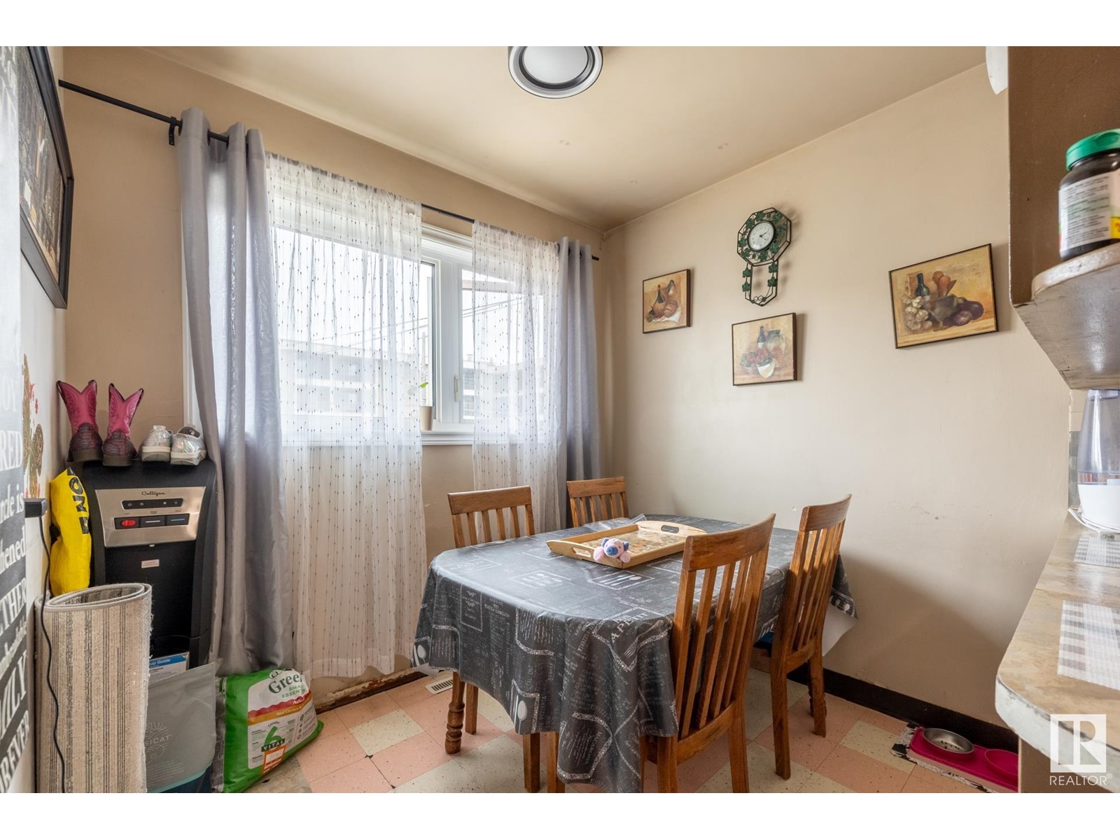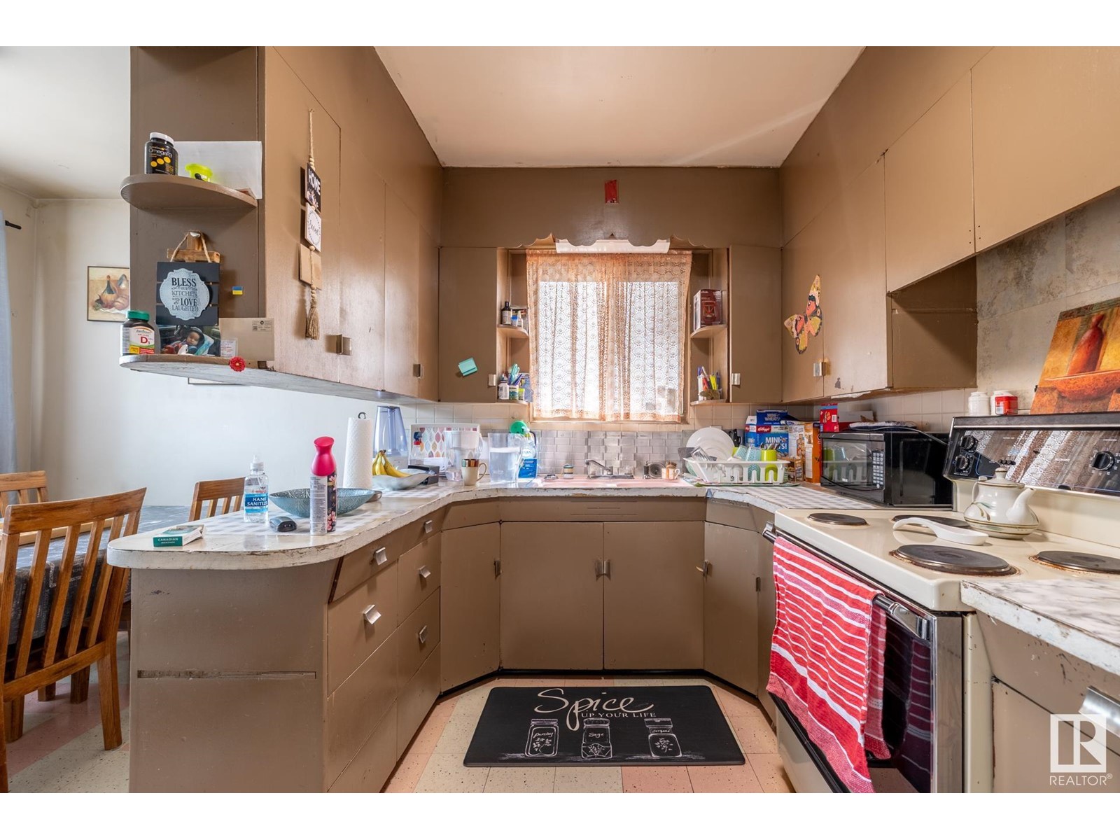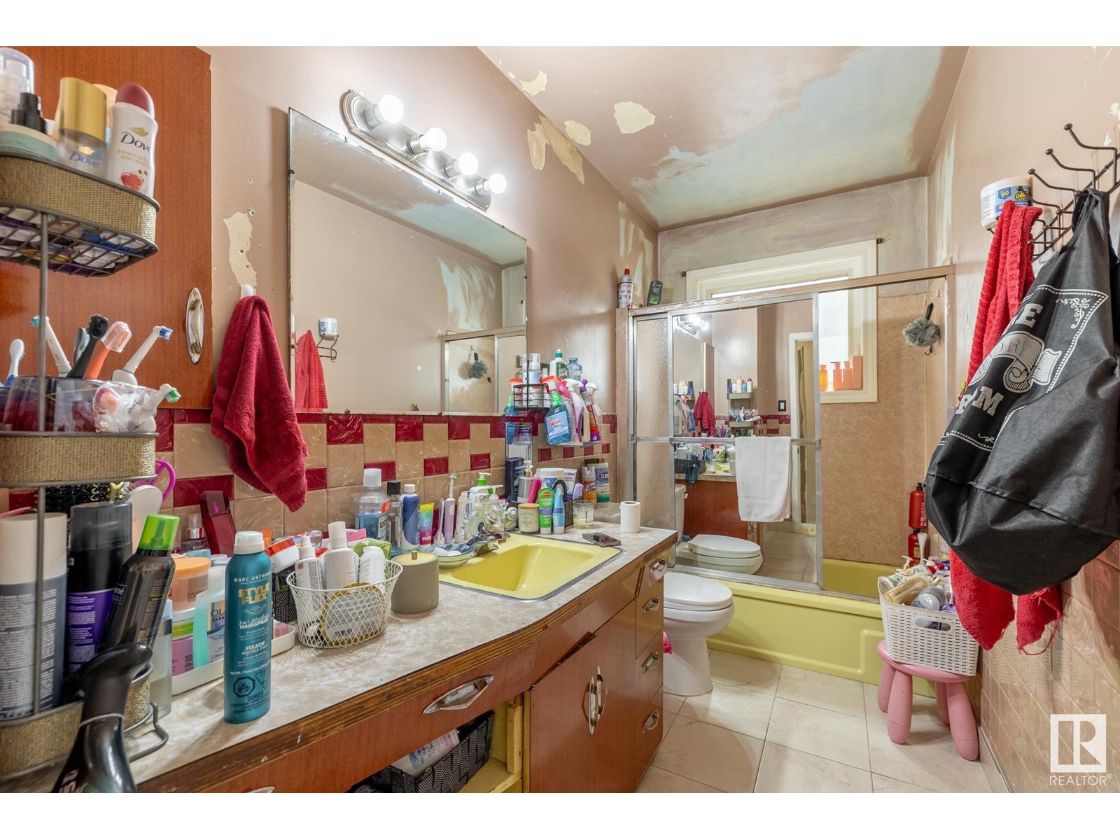3 Bedroom
1 Bathroom
1,442 ft2
Bungalow
Forced Air
$249,999
INVESTOR ALERT! This is your chance to secure a prime redevelopment opportunity in a growing area with RA8 zoning (Apartment Zoning) – ideal for future multi-family development. Situated on a 33 ft x 132 ft lot, this property is being sold at land value, making it a perfect buy-and-hold opportunity. Currently occupied by long-term tenants, you can earn income while planning your next build. An oversized single garage adds additional value and utility. Located steps from public transportation, close to schools, and minutes from Londonderry Mall, Clareview, and the Commonwealth Rec Centre. This property offers convenience, strong future potential, and a strategic location for your next investment. Don’t miss out! (id:47041)
Property Details
|
MLS® Number
|
E4435969 |
|
Property Type
|
Single Family |
|
Neigbourhood
|
Belvedere |
|
Amenities Near By
|
Playground, Public Transit, Schools, Shopping |
|
Features
|
See Remarks, Lane |
Building
|
Bathroom Total
|
1 |
|
Bedrooms Total
|
3 |
|
Appliances
|
Refrigerator, Stove |
|
Architectural Style
|
Bungalow |
|
Basement Development
|
Unfinished |
|
Basement Type
|
Full (unfinished) |
|
Constructed Date
|
1957 |
|
Construction Style Attachment
|
Detached |
|
Heating Type
|
Forced Air |
|
Stories Total
|
1 |
|
Size Interior
|
1,442 Ft2 |
|
Type
|
House |
Parking
Land
|
Acreage
|
No |
|
Fence Type
|
Fence |
|
Land Amenities
|
Playground, Public Transit, Schools, Shopping |
|
Size Irregular
|
404.71 |
|
Size Total
|
404.71 M2 |
|
Size Total Text
|
404.71 M2 |
Rooms
| Level |
Type |
Length |
Width |
Dimensions |
|
Main Level |
Living Room |
6.11 m |
3.57 m |
6.11 m x 3.57 m |
|
Main Level |
Dining Room |
2.04 m |
2.55 m |
2.04 m x 2.55 m |
|
Main Level |
Kitchen |
2.49 m |
3.65 m |
2.49 m x 3.65 m |
|
Main Level |
Primary Bedroom |
4.19 m |
2.72 m |
4.19 m x 2.72 m |
|
Main Level |
Bedroom 2 |
2.92 m |
2.76 m |
2.92 m x 2.76 m |
|
Main Level |
Bedroom 3 |
3.69 m |
2.8 m |
3.69 m x 2.8 m |
https://www.realtor.ca/real-estate/28298763/12917-66-st-nw-edmonton-belvedere

