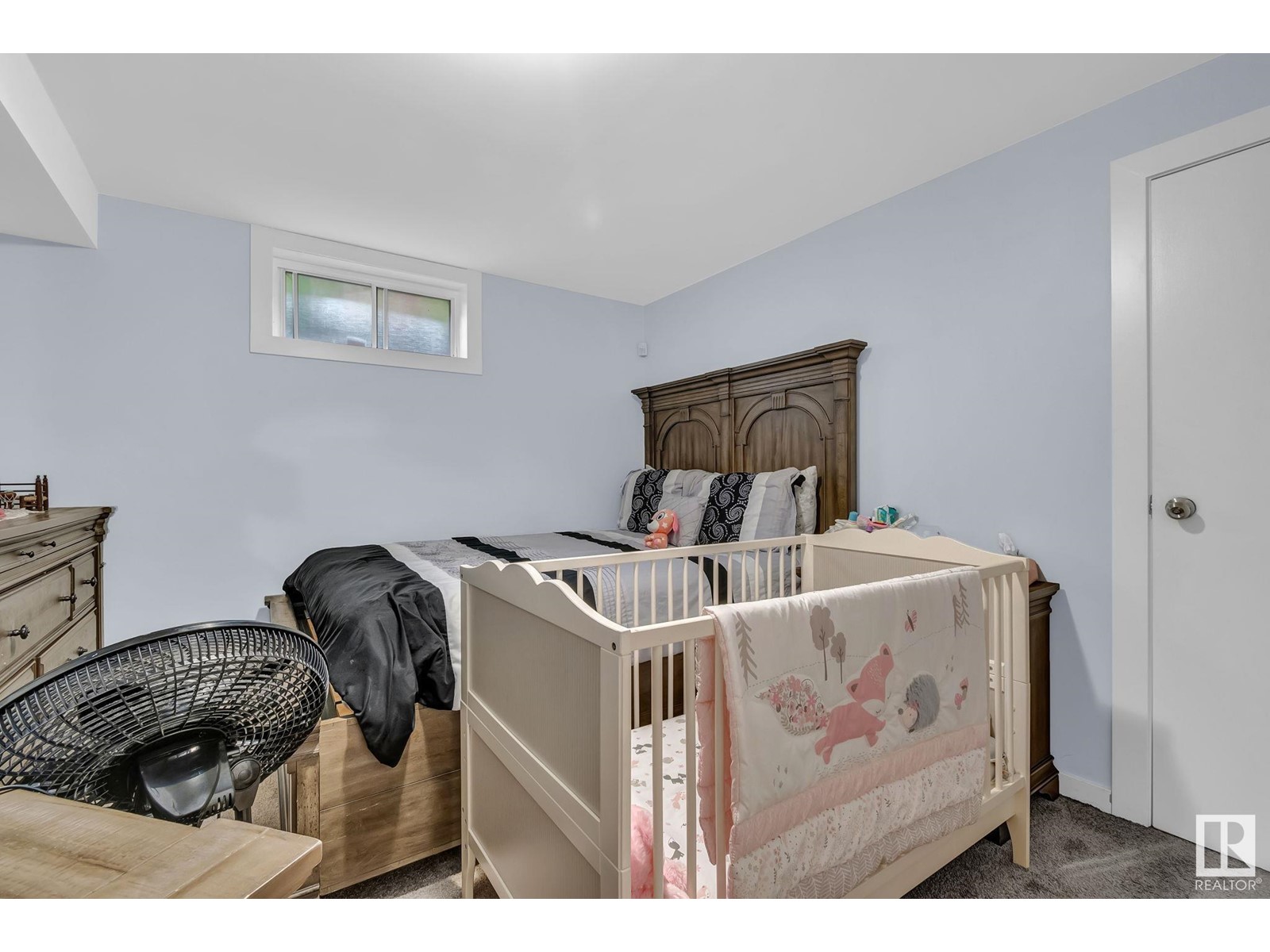4 Bedroom
4 Bathroom
1905.6427 sqft
Forced Air
$560,000
Welcome home to your immaculate and meticulously cared-for residence in the highly desirable community of Oxford. This exceptional home stands apart from the rest. Whether you're hosting gatherings or have a large family, you'll love the formal living and dining rooms, expansive family room, two full kitchens, and a spacious basement that includes bedroom and a full bathroom . The generous backyard is an added bonus. This gem boasts spacious bedrooms, with the master suite offering a peaceful retreat behind double French doors. The master includes a large walk-in closet and a private ensuite with a shower and a deep corner tubperfect for unwinding after a long day. Additional features include solid hardwood floors, a built-in vacuum system, a second kitchen with a brand-new gas stove, ample storage, a cold room, extensive RV parking with access to a fully fenced backyard, a large deck, garden, sheds, and a greenhouse. The location is unbeatablejust a short (id:47041)
Property Details
|
MLS® Number
|
E4404457 |
|
Property Type
|
Single Family |
|
Neigbourhood
|
Oxford |
|
Amenities Near By
|
Playground, Public Transit, Schools |
|
Features
|
Cul-de-sac, Flat Site, No Animal Home |
|
Structure
|
Deck |
Building
|
Bathroom Total
|
4 |
|
Bedrooms Total
|
4 |
|
Appliances
|
Alarm System, Dishwasher, Garage Door Opener, Stove, Gas Stove(s), Dryer, Two Washers |
|
Basement Development
|
Finished |
|
Basement Type
|
Full (finished) |
|
Ceiling Type
|
Vaulted |
|
Constructed Date
|
1988 |
|
Construction Style Attachment
|
Detached |
|
Half Bath Total
|
1 |
|
Heating Type
|
Forced Air |
|
Stories Total
|
2 |
|
Size Interior
|
1905.6427 Sqft |
|
Type
|
House |
Parking
Land
|
Acreage
|
No |
|
Fence Type
|
Fence |
|
Land Amenities
|
Playground, Public Transit, Schools |
Rooms
| Level |
Type |
Length |
Width |
Dimensions |
|
Basement |
Bedroom 4 |
|
|
3.04m*3.04m |
|
Main Level |
Living Room |
|
|
7.94m*5.61m |
|
Main Level |
Dining Room |
|
|
1.86m*4.26m |
|
Main Level |
Kitchen |
|
|
3.62m*5.07m |
|
Main Level |
Family Room |
|
|
3.65m*5.76m |
|
Upper Level |
Primary Bedroom |
|
|
4.32m*3.90m |
|
Upper Level |
Bedroom 2 |
|
|
3.96m*2.80m |
|
Upper Level |
Bedroom 3 |
|
|
3.74m*2.87m |



































