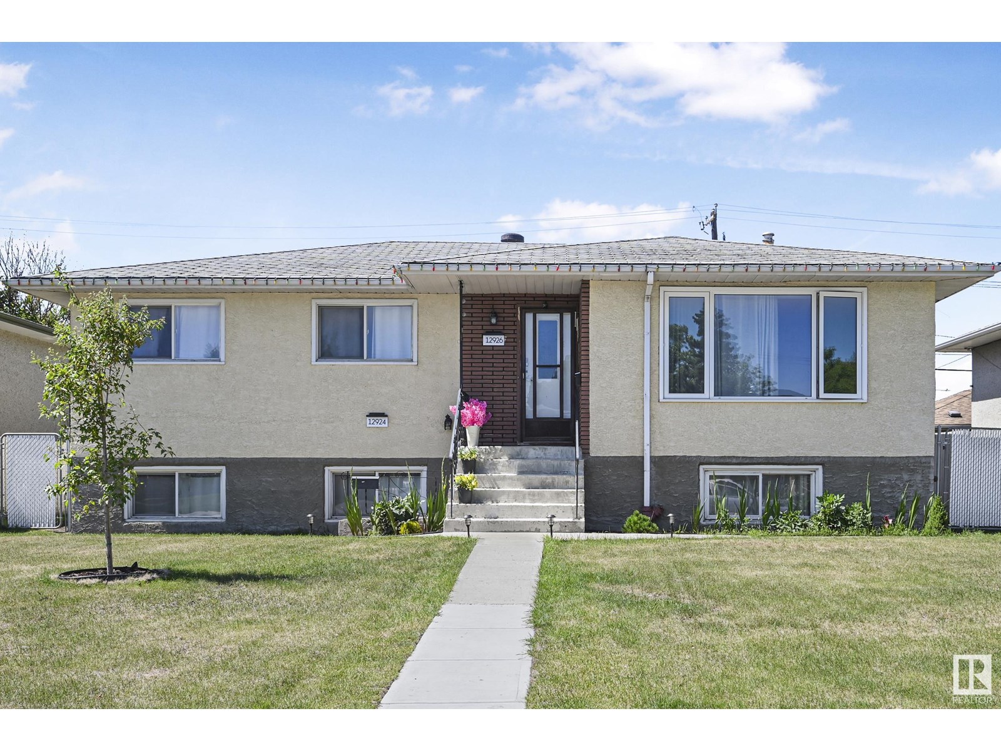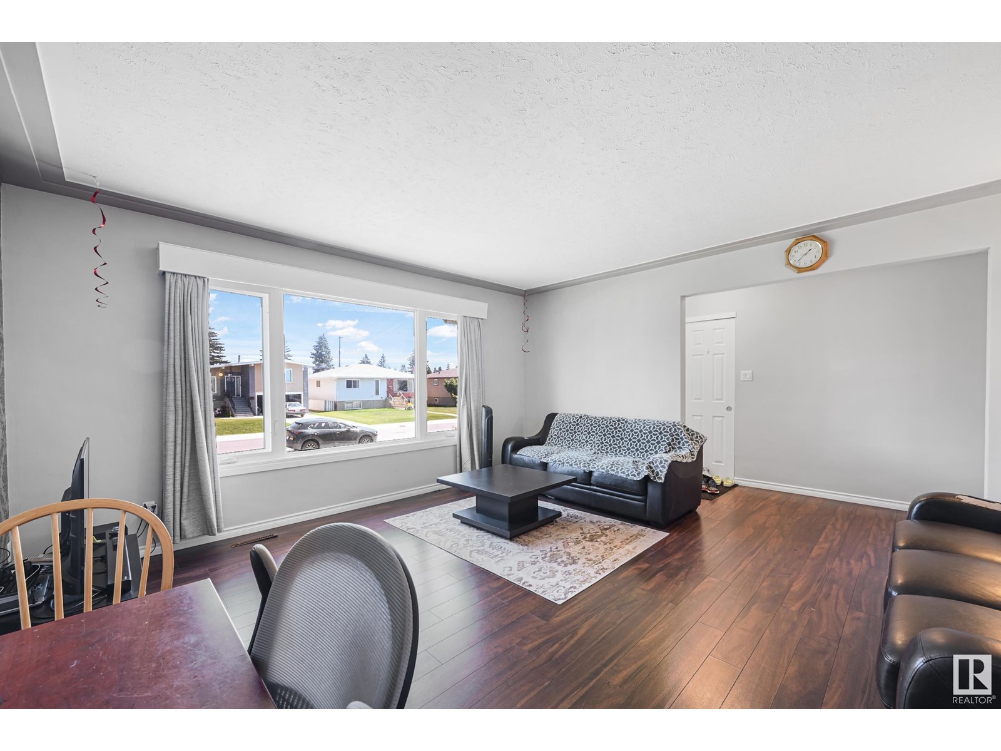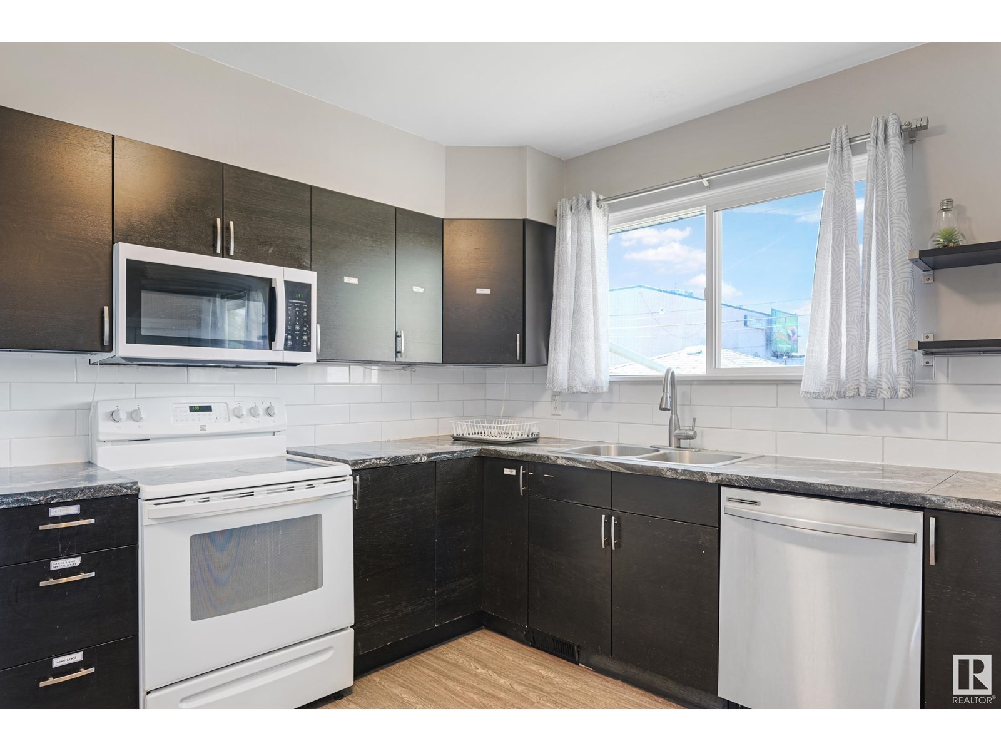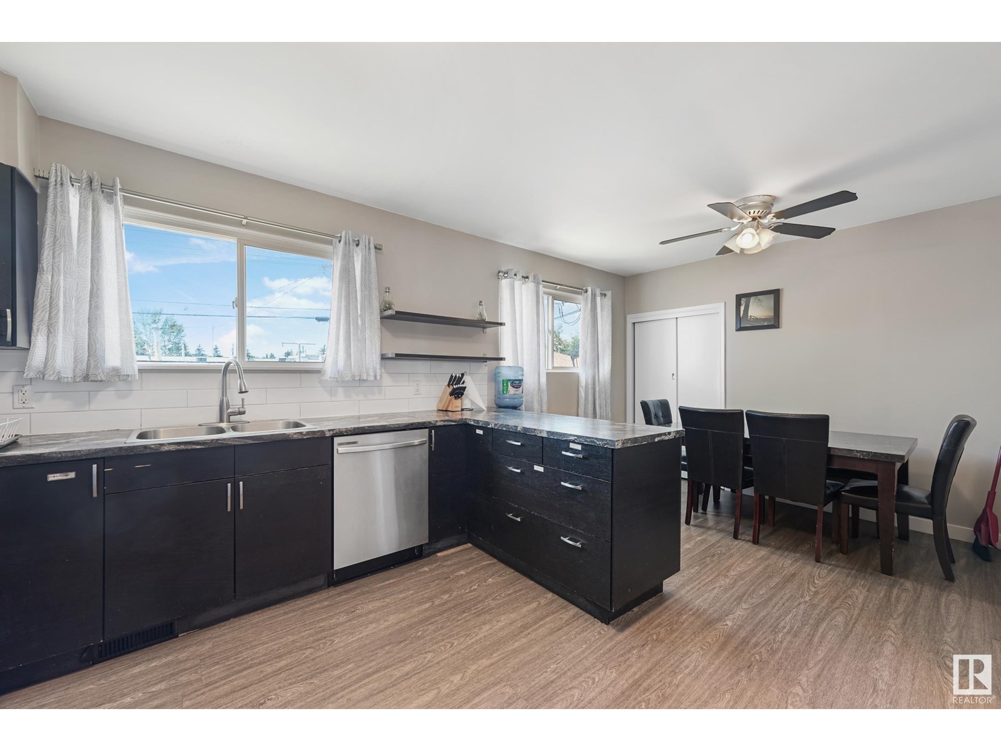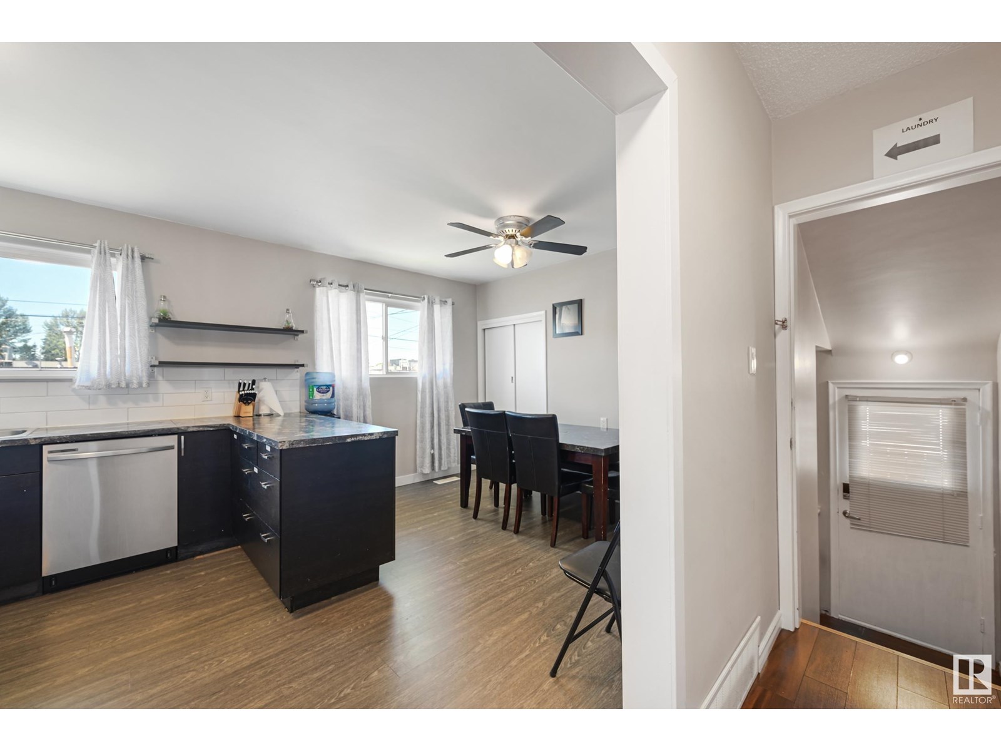4 Bedroom
2 Bathroom
1,237 ft2
Bungalow
Forced Air
$485,000
INCREDIBLE UP/DOWN Duplex! What an Opportunity to live in with a mortgage helper. This home is Immaculate! Upon entry you are greeted by Large living space with its warm open floor plan is imbued with natural light, & with an expansive dining area. Followed by the Gorgeous Chef’s kitchen Boasting plenty of cabinetry, counters. 3 Large Bedroom’s, Full Bathroom. The Fully Finished Basement has TWO SEPARATE ENTRANCE’S with a SUITE, Large Living Room, SECOND Kitchen, a renovated bathroom, and 2 bedrooms.Upgrade’s Include: Windows, Kitchens, Mechanical, Bathroom’s, Flooring, paint, doors, trim, fixtures.Also both floors have separate laundry. West facing fenced yard is large a bright, with a Double Garage and large driveway for ample parking. (id:47041)
Property Details
|
MLS® Number
|
E4445186 |
|
Property Type
|
Single Family |
|
Neigbourhood
|
Killarney |
|
Amenities Near By
|
Schools, Shopping |
|
Features
|
See Remarks |
Building
|
Bathroom Total
|
2 |
|
Bedrooms Total
|
4 |
|
Appliances
|
Dishwasher, Window Coverings, Dryer, Refrigerator, Two Stoves, Two Washers |
|
Architectural Style
|
Bungalow |
|
Basement Development
|
Finished |
|
Basement Features
|
Suite |
|
Basement Type
|
Full (finished) |
|
Constructed Date
|
1959 |
|
Construction Style Attachment
|
Detached |
|
Heating Type
|
Forced Air |
|
Stories Total
|
1 |
|
Size Interior
|
1,237 Ft2 |
|
Type
|
House |
Parking
Land
|
Acreage
|
No |
|
Fence Type
|
Fence |
|
Land Amenities
|
Schools, Shopping |
|
Size Irregular
|
634.36 |
|
Size Total
|
634.36 M2 |
|
Size Total Text
|
634.36 M2 |
Rooms
| Level |
Type |
Length |
Width |
Dimensions |
|
Basement |
Bedroom 4 |
|
|
Measurements not available |
|
Main Level |
Primary Bedroom |
|
|
Measurements not available |
|
Main Level |
Bedroom 2 |
|
|
Measurements not available |
|
Main Level |
Bedroom 3 |
|
|
Measurements not available |
https://www.realtor.ca/real-estate/28541610/12926-96-st-nw-edmonton-killarney
