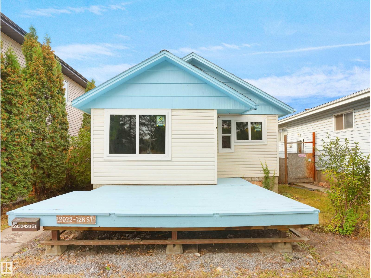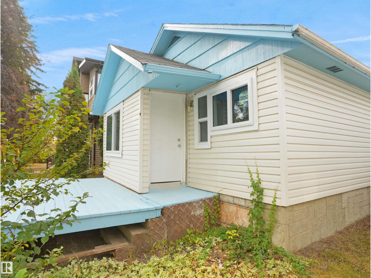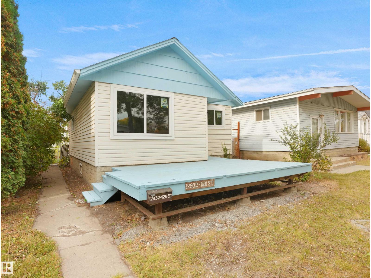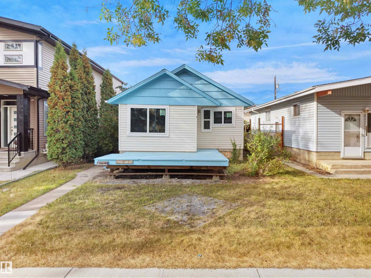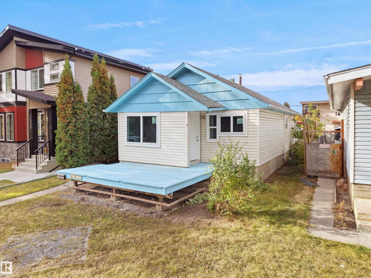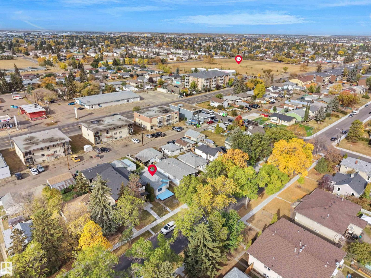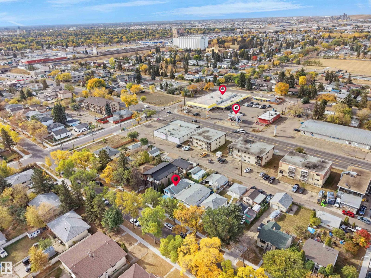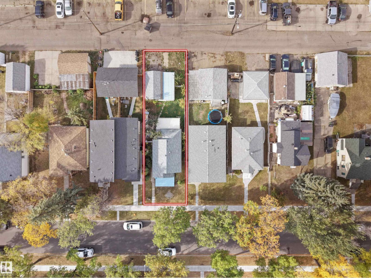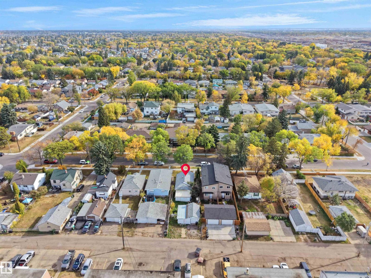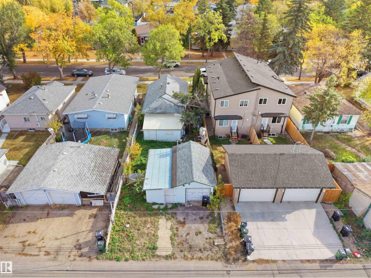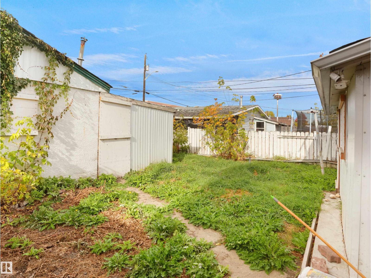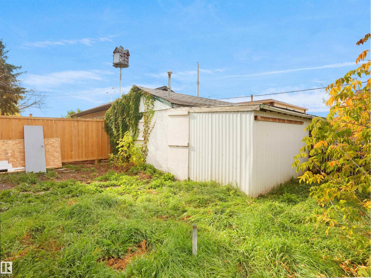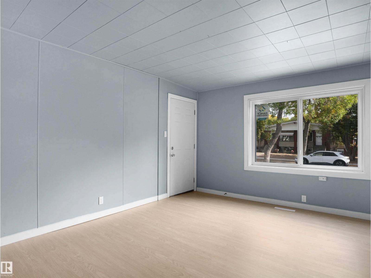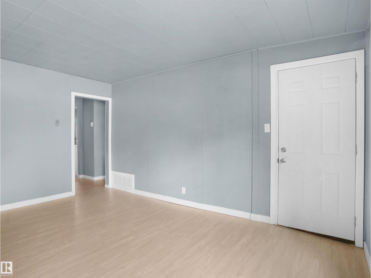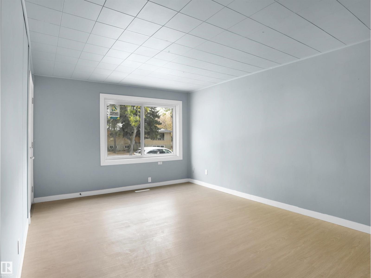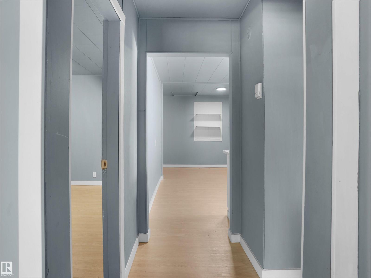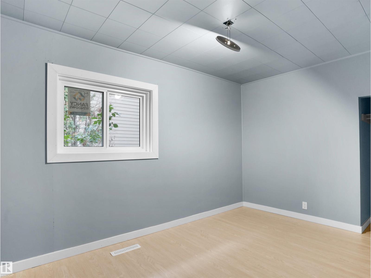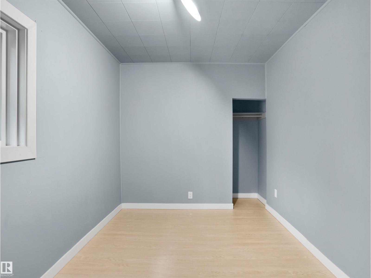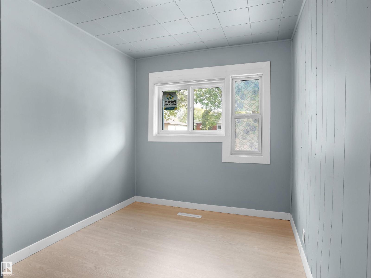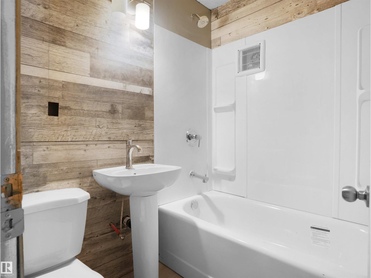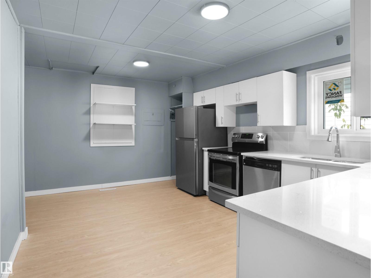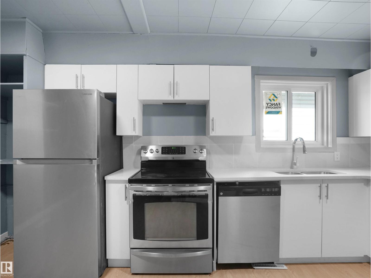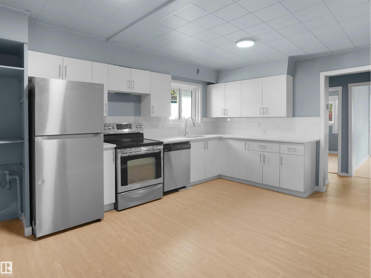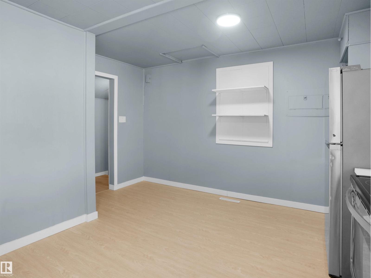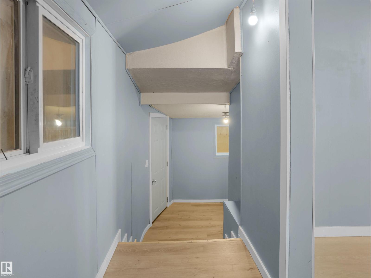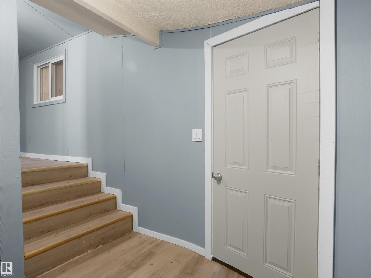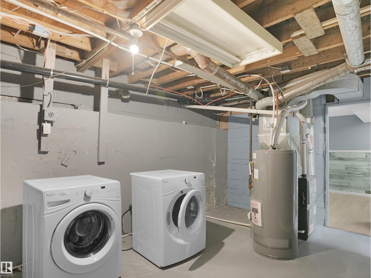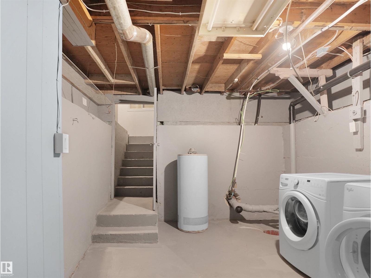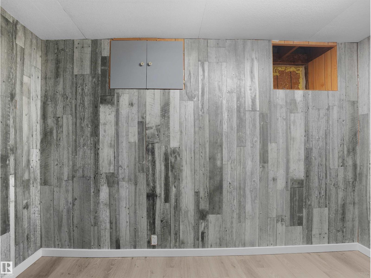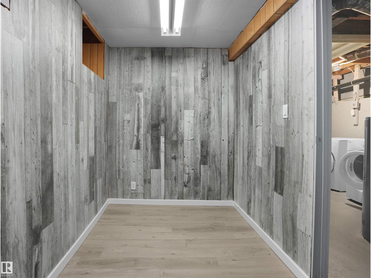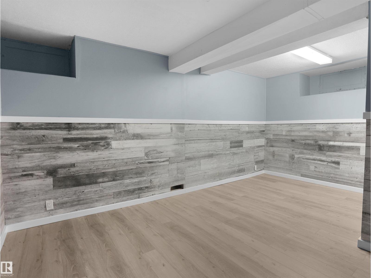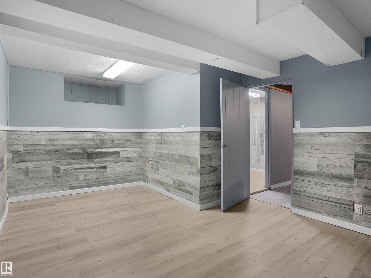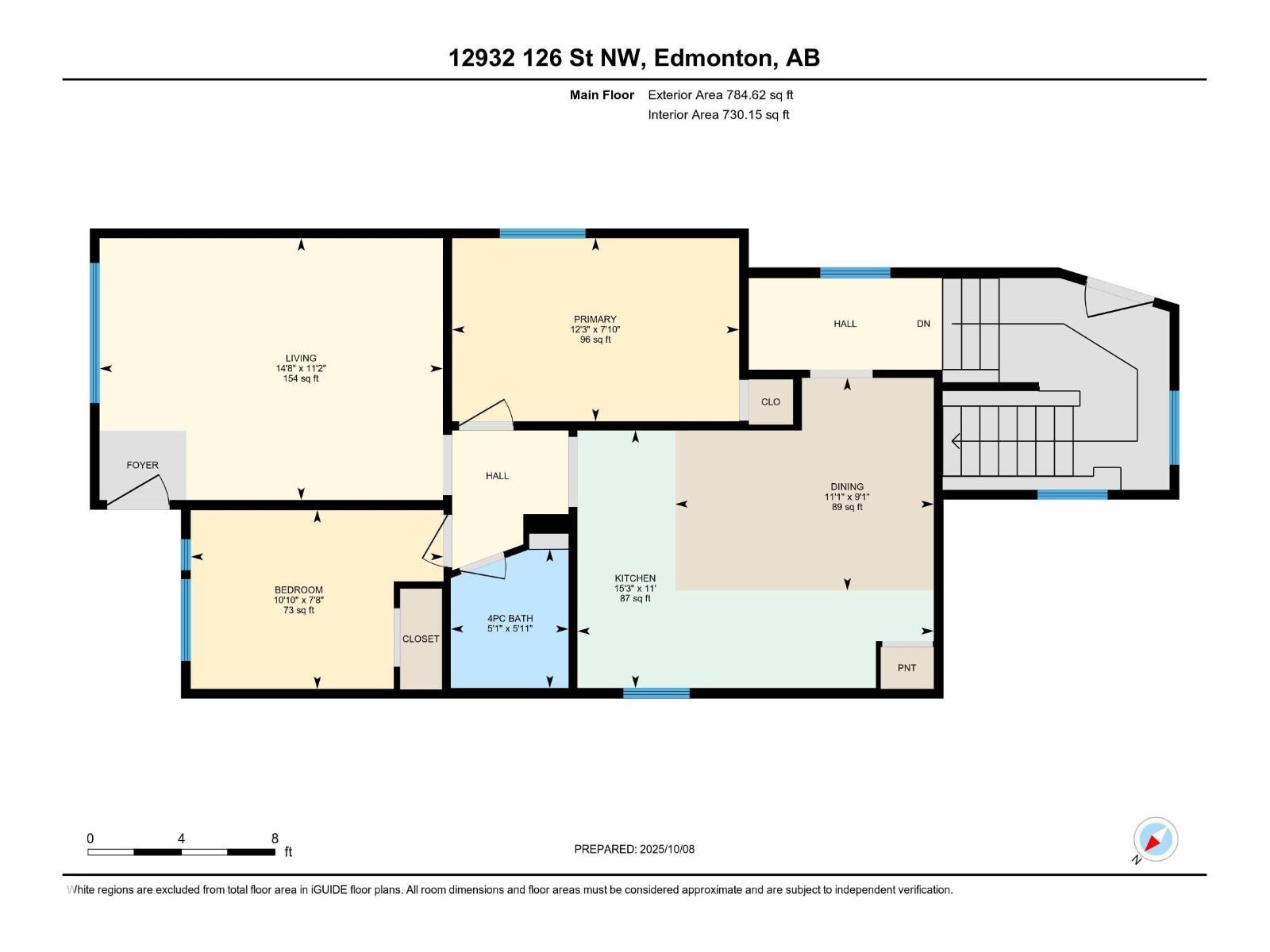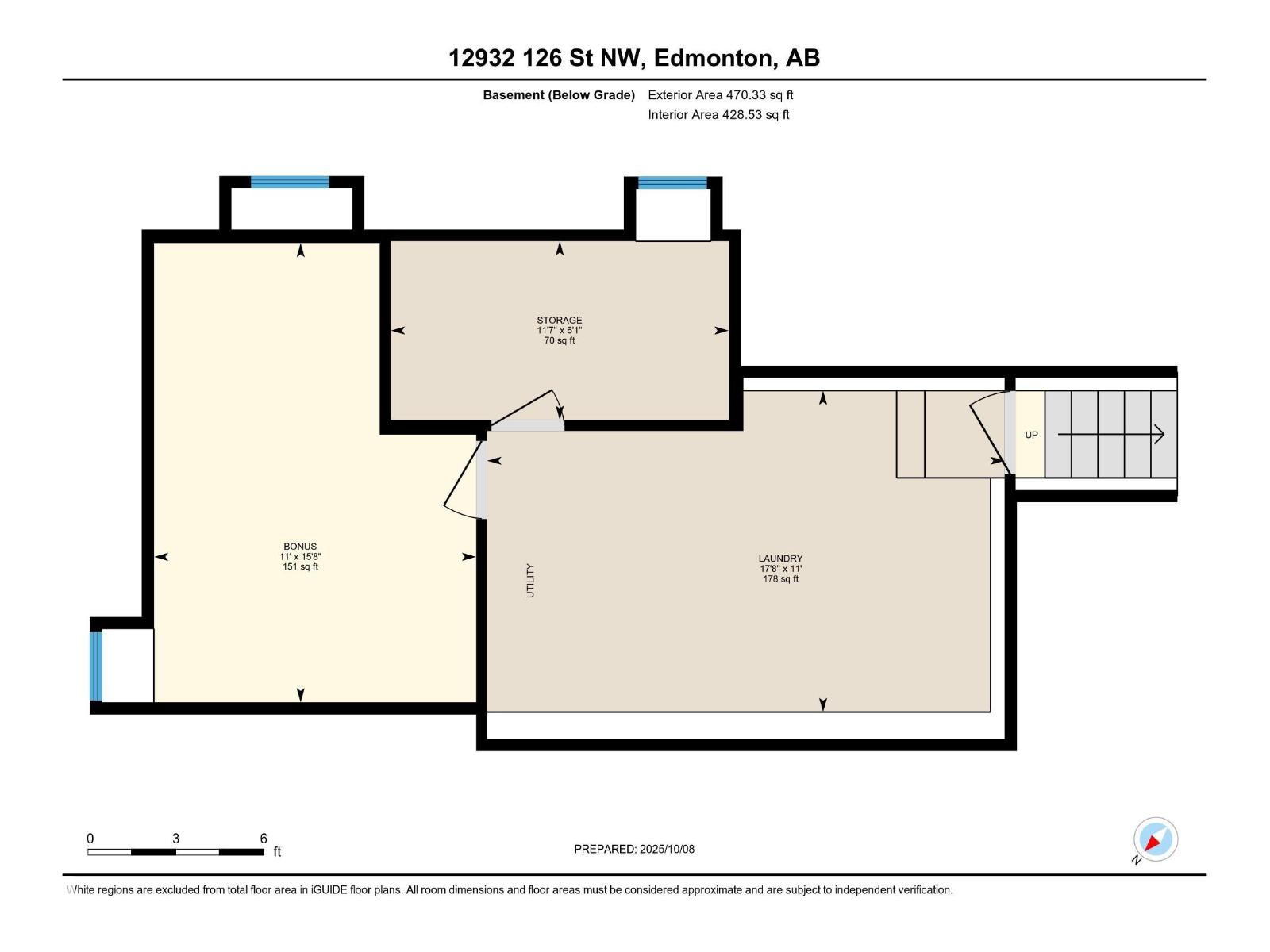2 Bedroom
1 Bathroom
785 ft2
Bungalow
Forced Air
$229,900
Welcome to this beautifully updated NE-facing bungalow in the community of Calder! The main floor offers a bright living room overlooking the front yard, a modern kitchen with granite countertops, undermount sink, stylish backsplash, and ample cabinetry, plus a cozy dining area, 2 bedrooms, and a full bath. The fully finished basement features a den, laundry and storage area. This home is carpet-free with vinyl plank flooring throughout. Extensive upgrades include a brand-new furnace, HWT, flooring, kitchen, bathroom, plumbing, electrical wiring, upstairs windows and doors offering comfort and peace of mind. Ideally located close to schools, parks, shopping, public transit, and easy Yellowhead Trail access. A perfect blend of modern living and convenience—move-in ready and beautifully finished! (id:47041)
Property Details
|
MLS® Number
|
E4461554 |
|
Property Type
|
Single Family |
|
Neigbourhood
|
Calder |
|
Amenities Near By
|
Playground, Public Transit, Schools, Shopping |
|
Features
|
See Remarks |
|
Structure
|
Deck |
Building
|
Bathroom Total
|
1 |
|
Bedrooms Total
|
2 |
|
Appliances
|
Dishwasher, Dryer, Refrigerator, Stove, Washer |
|
Architectural Style
|
Bungalow |
|
Basement Development
|
Finished |
|
Basement Type
|
Full (finished) |
|
Constructed Date
|
1942 |
|
Construction Style Attachment
|
Detached |
|
Heating Type
|
Forced Air |
|
Stories Total
|
1 |
|
Size Interior
|
785 Ft2 |
|
Type
|
House |
Parking
Land
|
Acreage
|
No |
|
Land Amenities
|
Playground, Public Transit, Schools, Shopping |
|
Size Irregular
|
405.71 |
|
Size Total
|
405.71 M2 |
|
Size Total Text
|
405.71 M2 |
Rooms
| Level |
Type |
Length |
Width |
Dimensions |
|
Basement |
Den |
|
|
1.9m x 3.5m |
|
Basement |
Bonus Room |
|
|
4.8m x 3.3m |
|
Basement |
Laundry Room |
|
|
3.3m x 5.4m |
|
Main Level |
Living Room |
|
|
3.4m x 4.5m |
|
Main Level |
Dining Room |
|
|
2.8m x 3.4m |
|
Main Level |
Kitchen |
|
|
3.4m x 4.6m |
|
Main Level |
Primary Bedroom |
|
|
2.4m x 3.7m |
|
Main Level |
Bedroom 2 |
|
|
2.3m x 3.3m |
https://www.realtor.ca/real-estate/28974221/12932-126-st-nw-edmonton-calder
