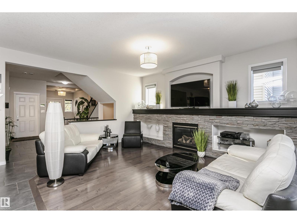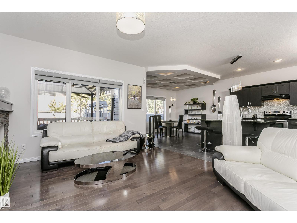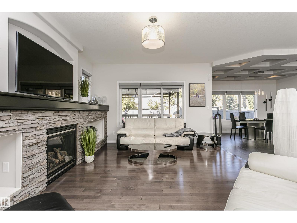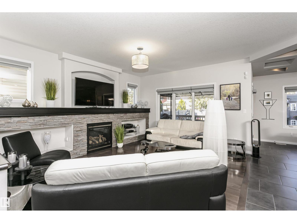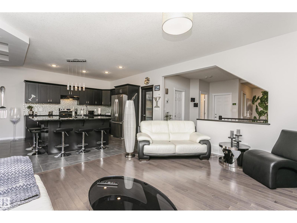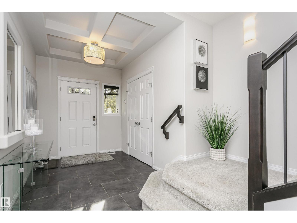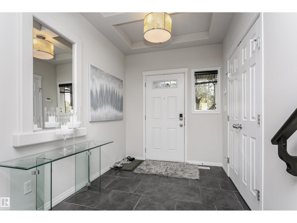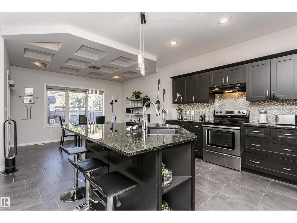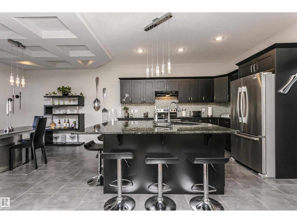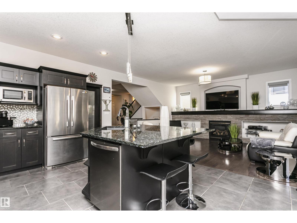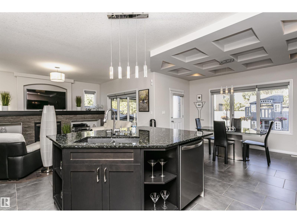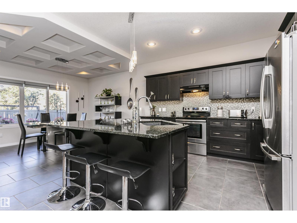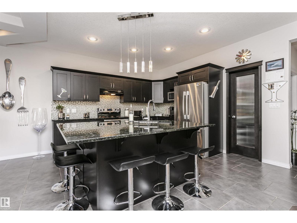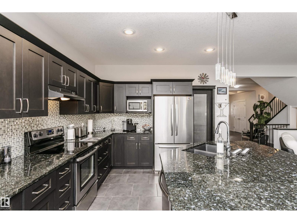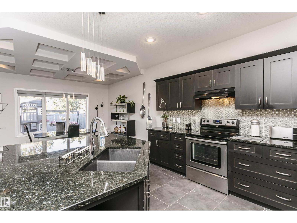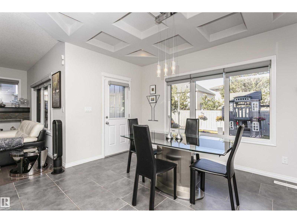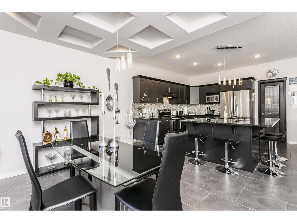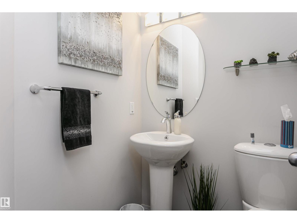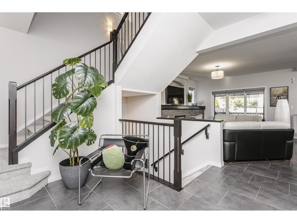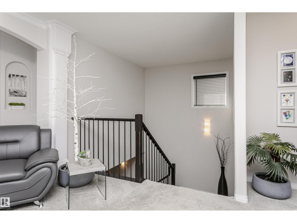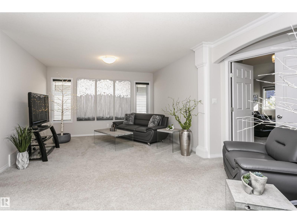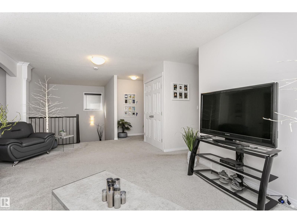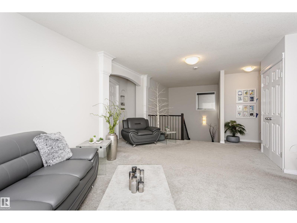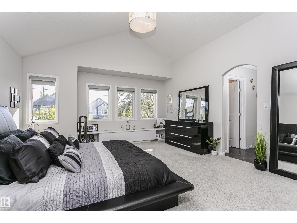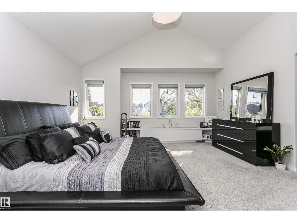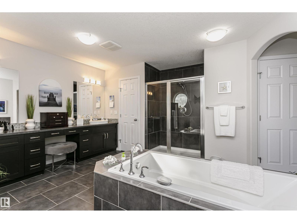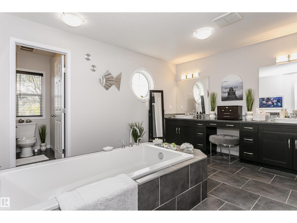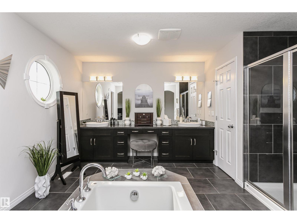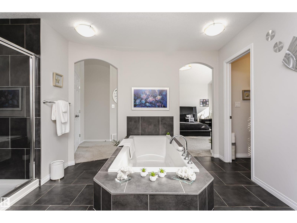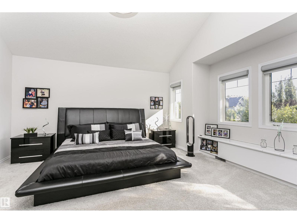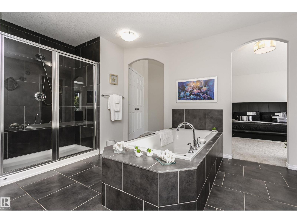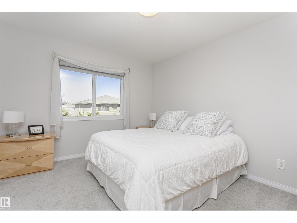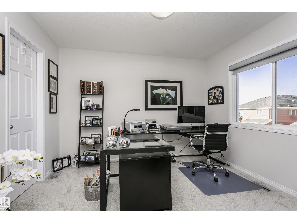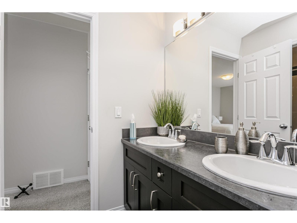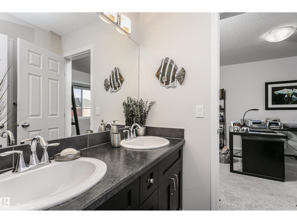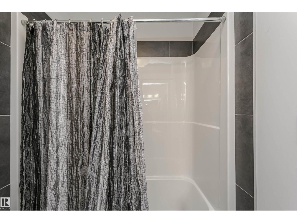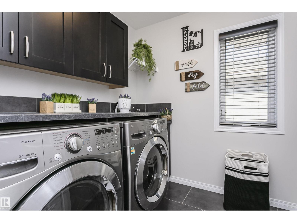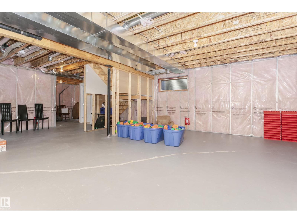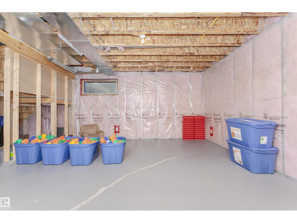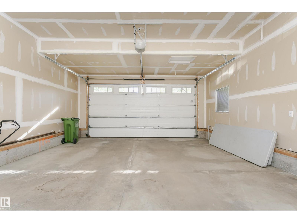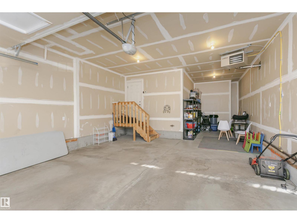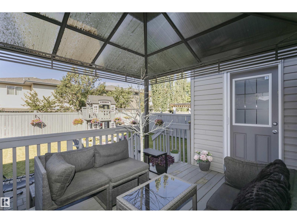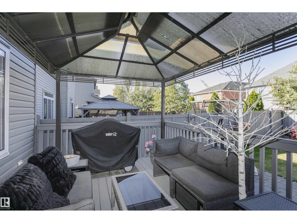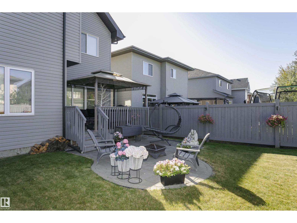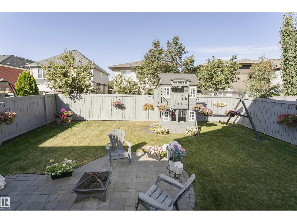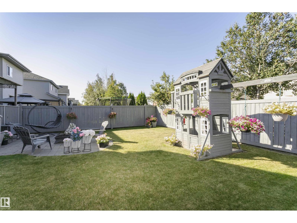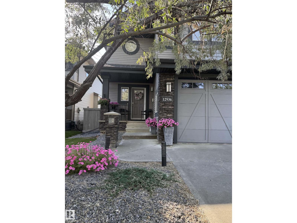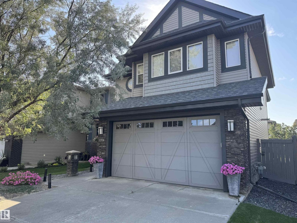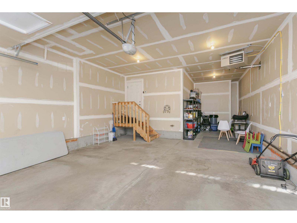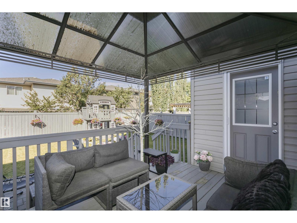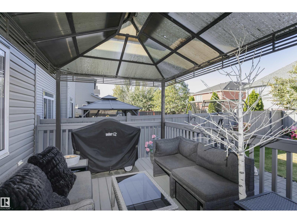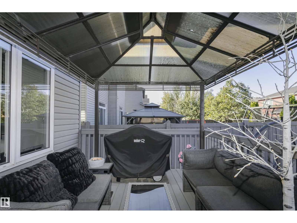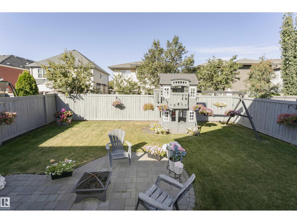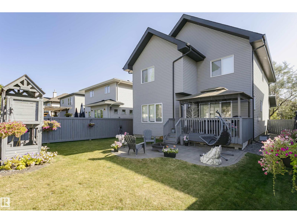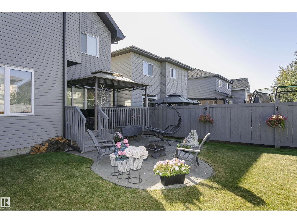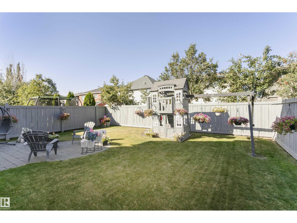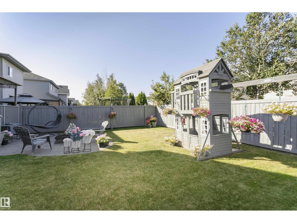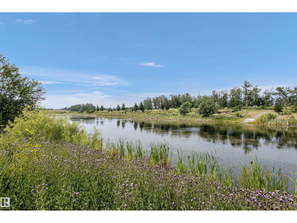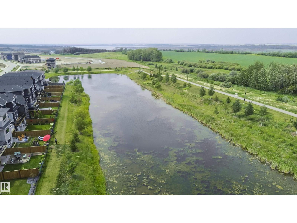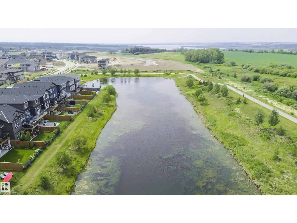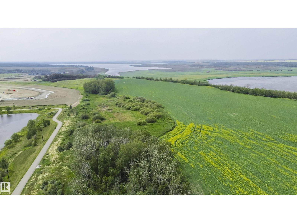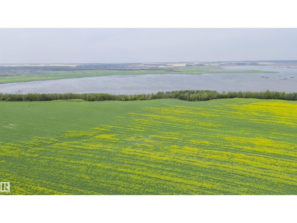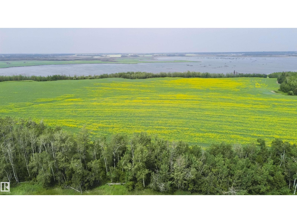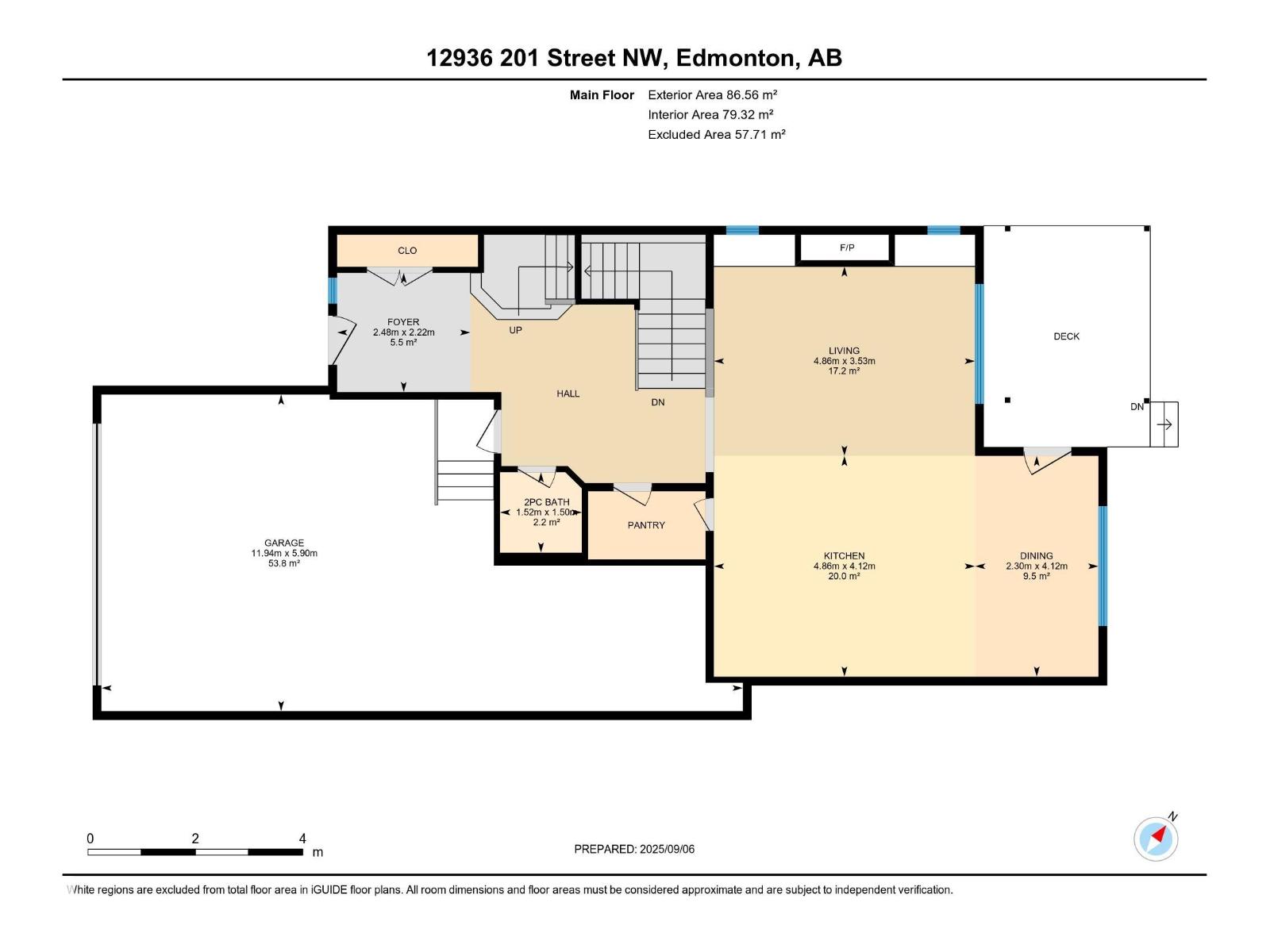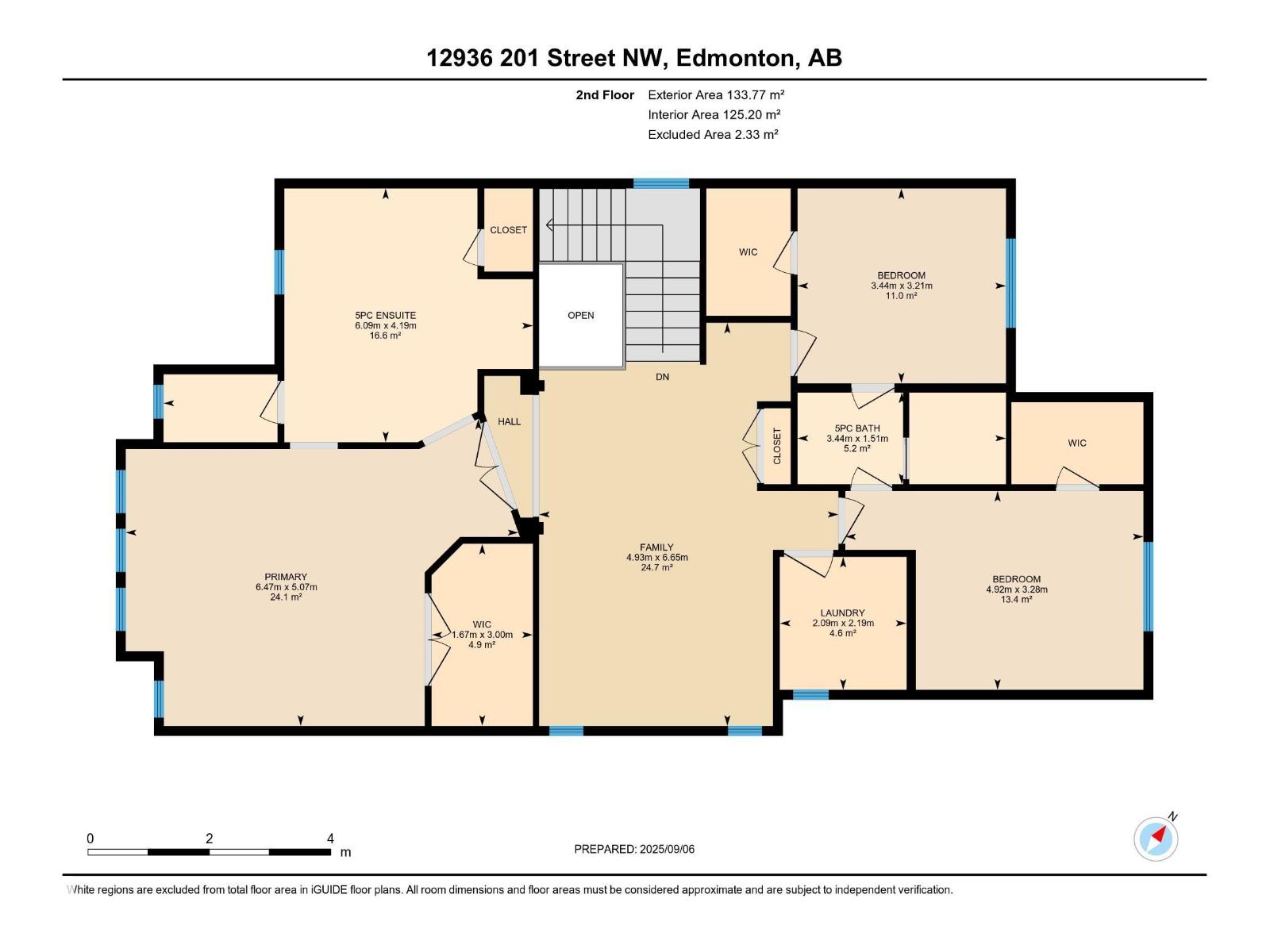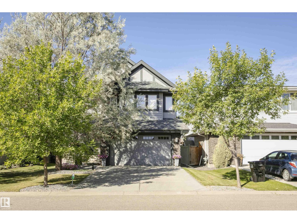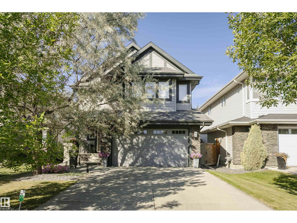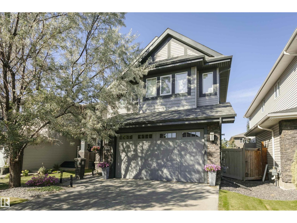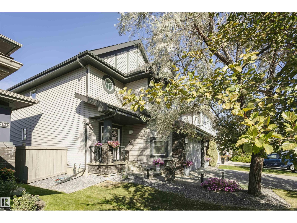3 Bedroom
3 Bathroom
2,372 ft2
Forced Air
$715,000
This Montorio masterpiece exudes elegance and sophistication with its exquisite details and superior craftsmanship. You're greeted by the upgraded trim and 9 ft ceilings, setting a ton of luxury and grandeur. The spacious master bedroom, adorned with vaulted ceilings and a lavish ensuite, provides a serene retreat for relaxation. Bedrooms 2 and 3 offer lots of space, walk-in closets, and an ensuite bathroom with double sinks, ensuring convenience for all. The open-concept floor plan seamlessly connects the living room, featuring a cozy gas fireplace and built-in shelving, to the gourmet kitchen with abundant storage and a walk-in pantry. The entrance and dining room have square coffered ceilings. Step outside to the landscaped backyard oasis, complete with a deck, stone patio, and a charming kids' playhouse. The triple garage, with its hidden surprise of a double tandem configuration, boasts hot and cold taps. With the unfinished basement with bathroom plumbing awaiting your personal touch. (id:47041)
Property Details
|
MLS® Number
|
E4460607 |
|
Property Type
|
Single Family |
|
Neigbourhood
|
Trumpeter Area |
|
Amenities Near By
|
Playground, Shopping |
|
Features
|
Flat Site, Closet Organizers |
|
Parking Space Total
|
5 |
|
Structure
|
Deck, Porch |
Building
|
Bathroom Total
|
3 |
|
Bedrooms Total
|
3 |
|
Amenities
|
Ceiling - 9ft |
|
Appliances
|
Dishwasher, Dryer, Garage Door Opener Remote(s), Garage Door Opener, Refrigerator, Stove, Washer, Window Coverings |
|
Basement Development
|
Unfinished |
|
Basement Type
|
Full (unfinished) |
|
Ceiling Type
|
Vaulted |
|
Constructed Date
|
2011 |
|
Construction Style Attachment
|
Detached |
|
Fire Protection
|
Smoke Detectors |
|
Half Bath Total
|
1 |
|
Heating Type
|
Forced Air |
|
Stories Total
|
2 |
|
Size Interior
|
2,372 Ft2 |
|
Type
|
House |
Parking
Land
|
Acreage
|
No |
|
Fence Type
|
Fence |
|
Land Amenities
|
Playground, Shopping |
|
Size Irregular
|
432.03 |
|
Size Total
|
432.03 M2 |
|
Size Total Text
|
432.03 M2 |
Rooms
| Level |
Type |
Length |
Width |
Dimensions |
|
Main Level |
Living Room |
3.53 m |
4.86 m |
3.53 m x 4.86 m |
|
Main Level |
Dining Room |
4.12 m |
2.3 m |
4.12 m x 2.3 m |
|
Main Level |
Kitchen |
4.12 m |
4.86 m |
4.12 m x 4.86 m |
|
Upper Level |
Family Room |
6.65 m |
4.93 m |
6.65 m x 4.93 m |
|
Upper Level |
Primary Bedroom |
5.07 m |
6.47 m |
5.07 m x 6.47 m |
|
Upper Level |
Bedroom 2 |
3.28 m |
4.92 m |
3.28 m x 4.92 m |
|
Upper Level |
Bedroom 3 |
3.21 m |
3.44 m |
3.21 m x 3.44 m |
https://www.realtor.ca/real-estate/28946206/12936-201-st-nw-edmonton-trumpeter-area
