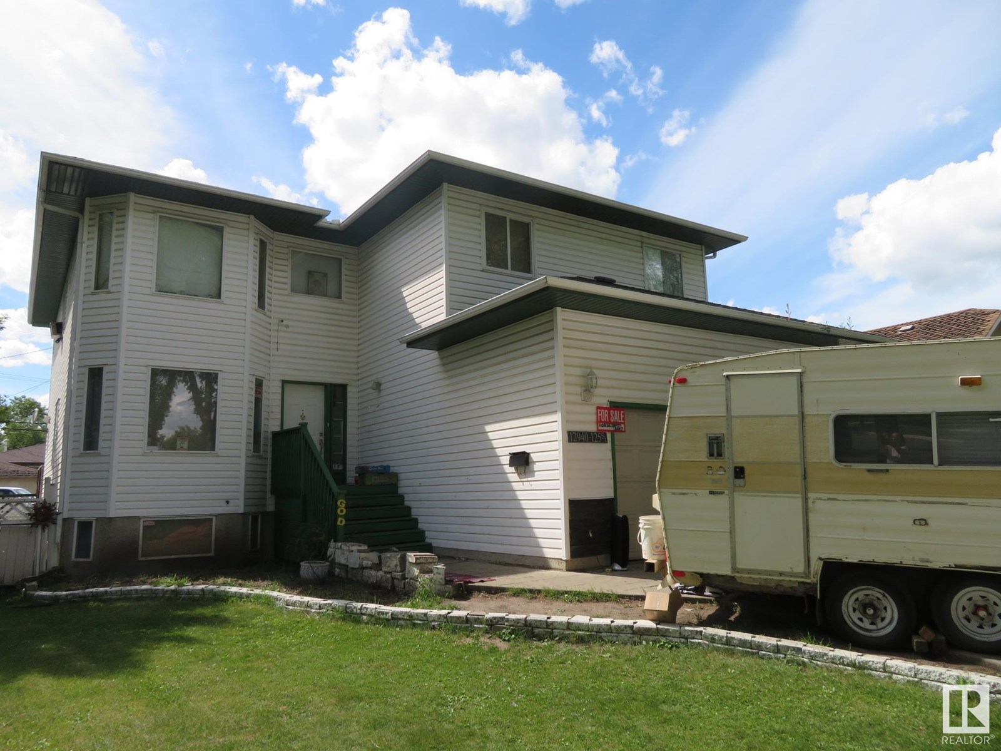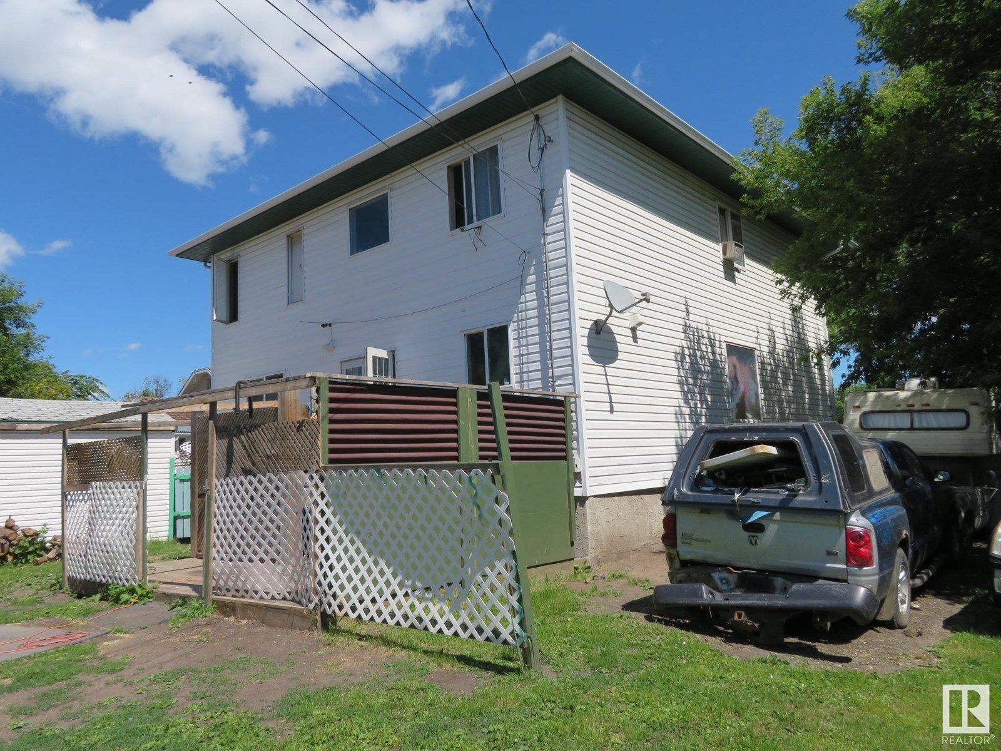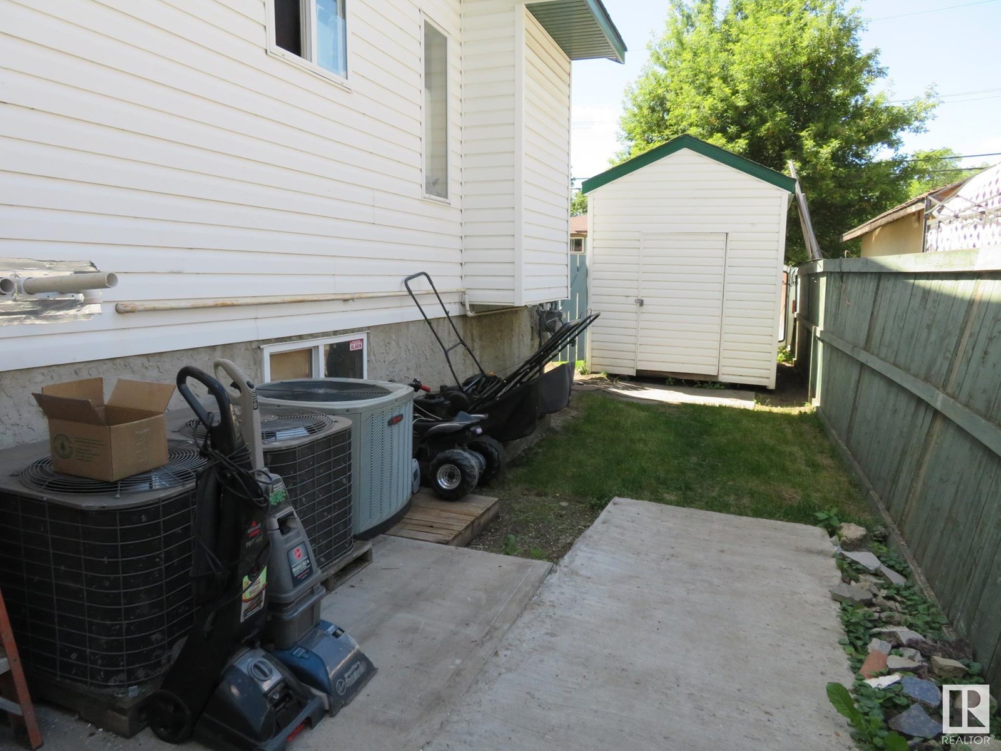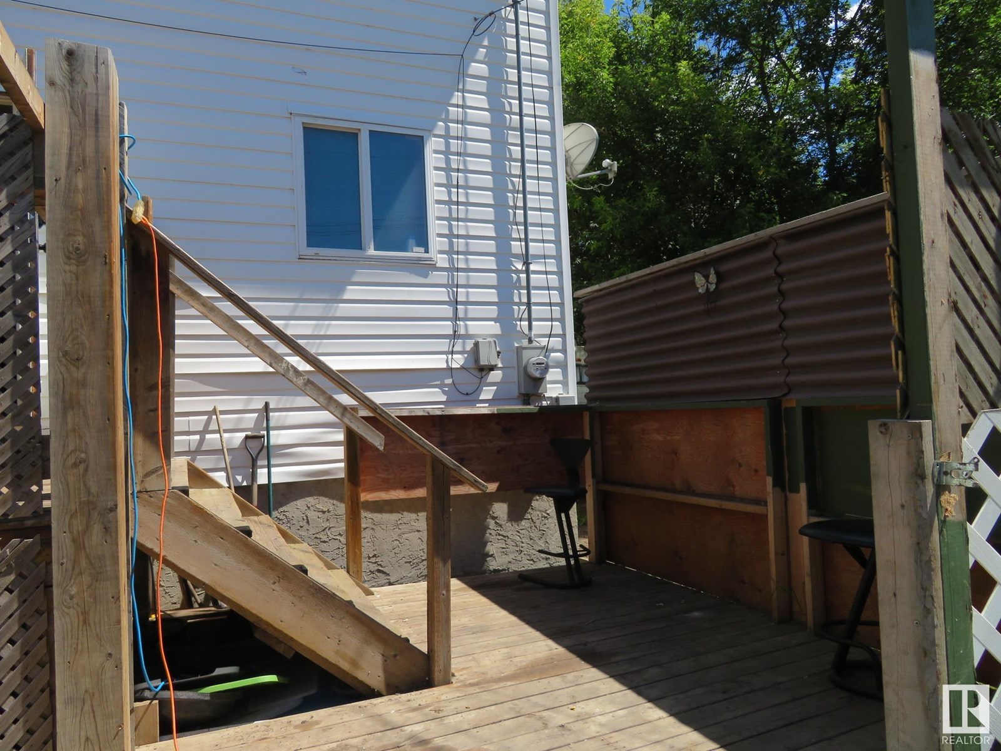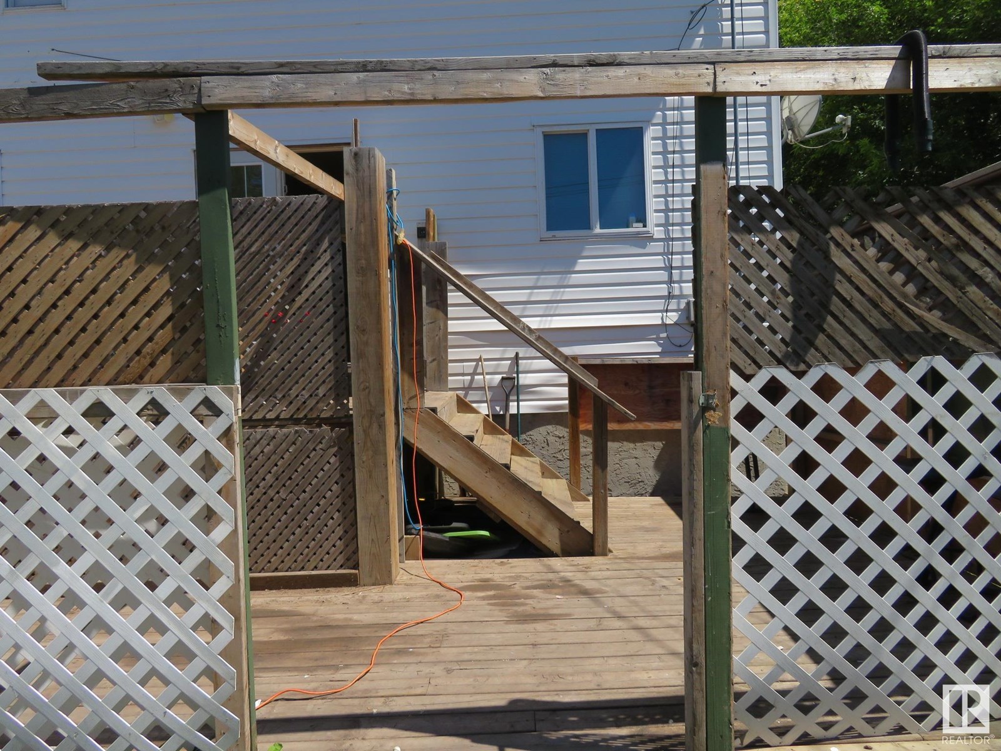6 Bedroom
3 Bathroom
2,440 ft2
Forced Air
$425,000
Discover this 2-Storey home located on a beautiful tree-lined street in the North Central community of Calder. This home boasts approx. 2400 sq. ft. and is situated on 815 m2 (70x125 ft.) lot. The main floor plan features: kitchen, living room, 2 bedroom, laundry and bathrooms. Upstairs you will find 4 bedrooms, a 4-pce bath, a primary w/ 4-pce en-suite. Double attached garage, rear deck, fully fenced & landscaped, west facing backyard. Plenty of parking available for all your vehicles and/or RV. Great location, close to schools, shopping and easy access to the Yellowhead Trail and Anthony Henday. (id:47041)
Property Details
|
MLS® Number
|
E4445807 |
|
Property Type
|
Single Family |
|
Neigbourhood
|
Calder |
|
Amenities Near By
|
Playground, Public Transit, Schools, Shopping |
|
Features
|
See Remarks, Flat Site, Lane |
Building
|
Bathroom Total
|
3 |
|
Bedrooms Total
|
6 |
|
Basement Development
|
Unfinished |
|
Basement Type
|
Full (unfinished) |
|
Constructed Date
|
2000 |
|
Construction Style Attachment
|
Detached |
|
Heating Type
|
Forced Air |
|
Stories Total
|
2 |
|
Size Interior
|
2,440 Ft2 |
|
Type
|
House |
Parking
Land
|
Acreage
|
No |
|
Fence Type
|
Fence |
|
Land Amenities
|
Playground, Public Transit, Schools, Shopping |
|
Size Irregular
|
816.57 |
|
Size Total
|
816.57 M2 |
|
Size Total Text
|
816.57 M2 |
Rooms
| Level |
Type |
Length |
Width |
Dimensions |
|
Main Level |
Living Room |
|
|
Measurements not available |
|
Main Level |
Kitchen |
|
|
Measurements not available |
|
Main Level |
Bedroom 2 |
|
|
Measurements not available |
|
Main Level |
Bedroom 3 |
|
|
Measurements not available |
|
Upper Level |
Primary Bedroom |
|
|
Measurements not available |
|
Upper Level |
Bedroom 4 |
|
|
Measurements not available |
|
Upper Level |
Bedroom 5 |
|
|
Measurements not available |
|
Upper Level |
Bedroom 6 |
|
|
Measurements not available |
https://www.realtor.ca/real-estate/28558166/12940-125-st-nw-edmonton-calder
