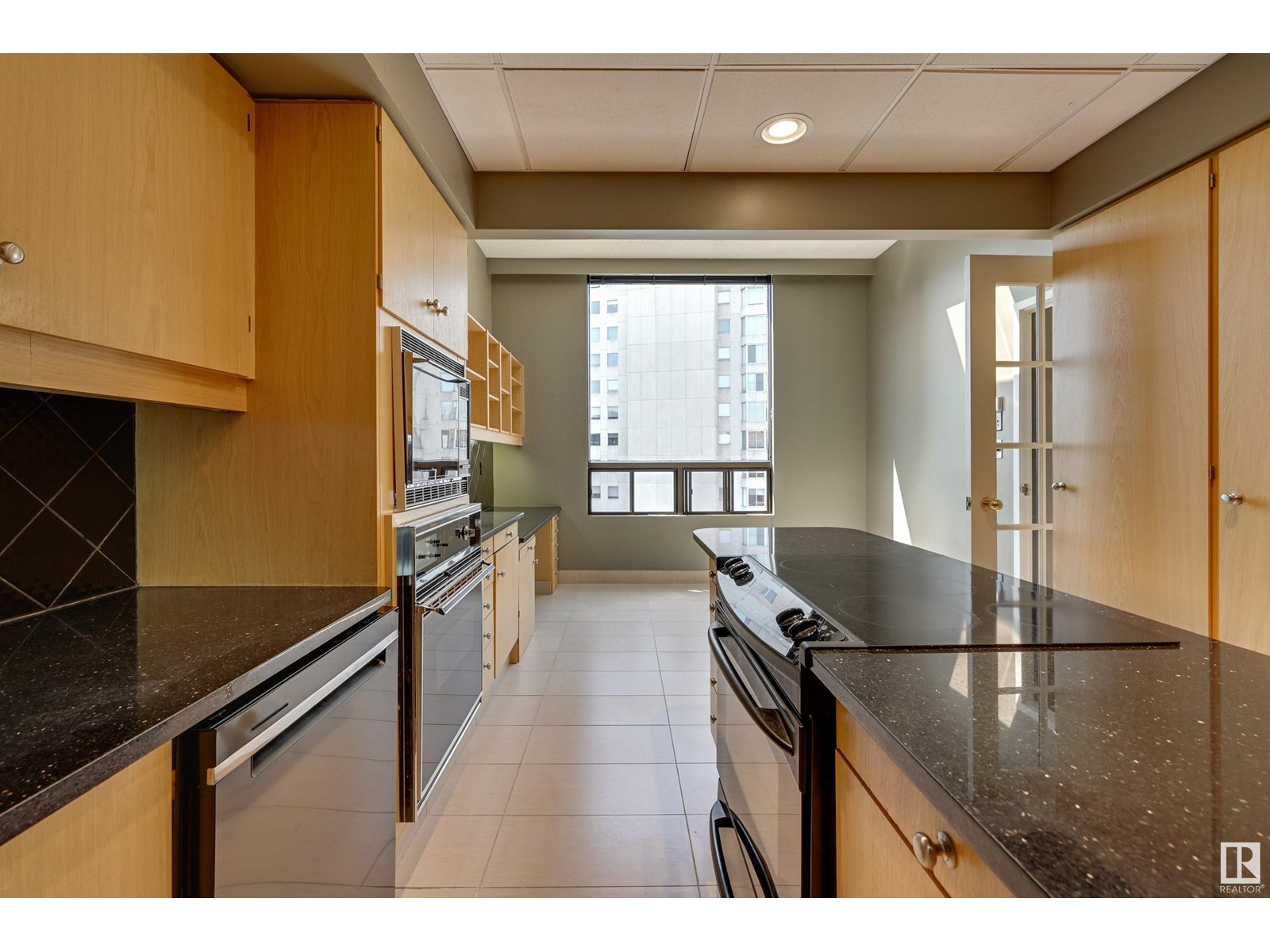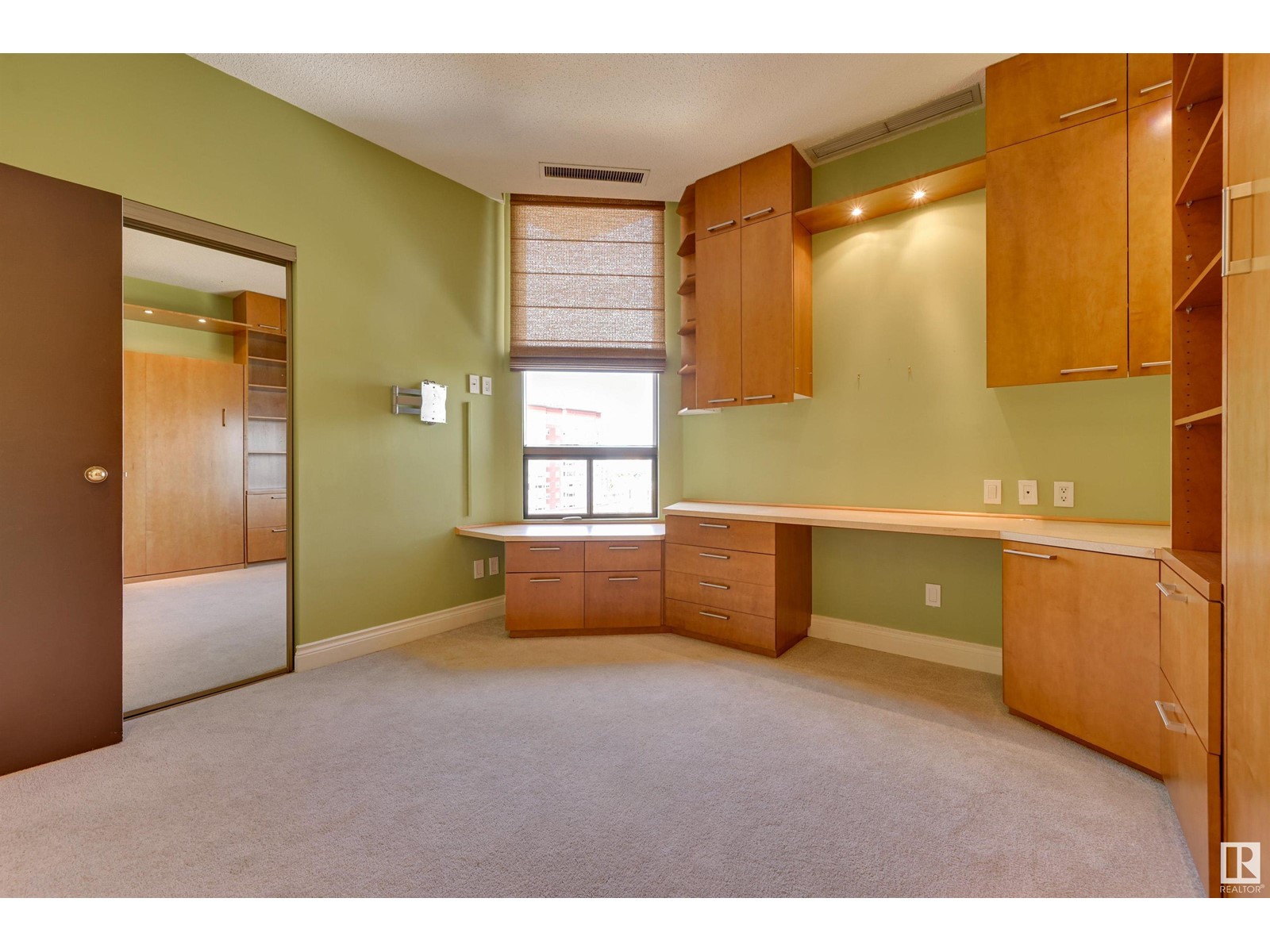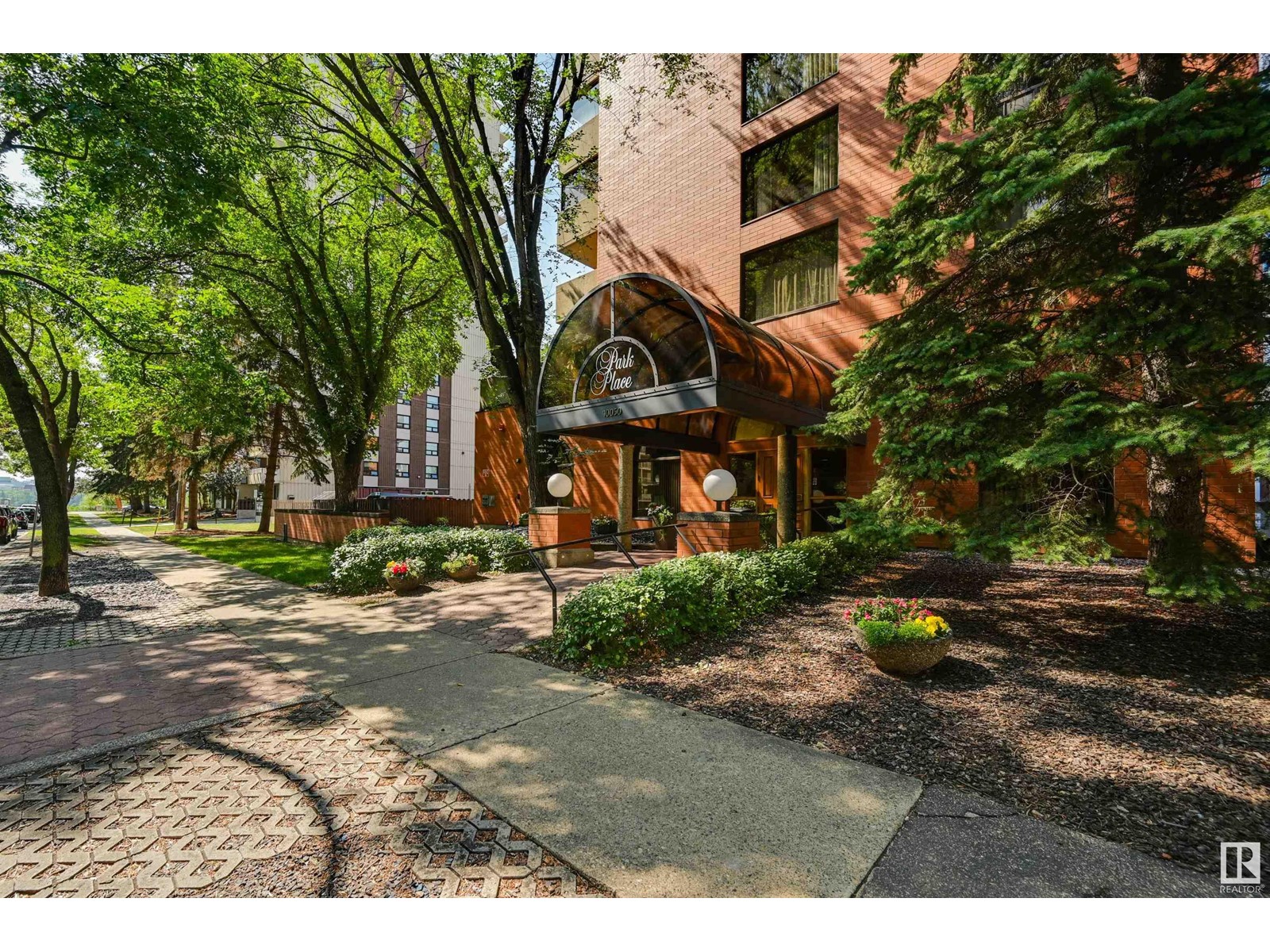#12a 10050 118 St Nw Edmonton, Alberta T5K 2M8
$628,800Maintenance, Exterior Maintenance, Heat, Insurance, Common Area Maintenance, Landscaping, Other, See Remarks, Property Management, Water
$1,450.03 Monthly
Maintenance, Exterior Maintenance, Heat, Insurance, Common Area Maintenance, Landscaping, Other, See Remarks, Property Management, Water
$1,450.03 MonthlySPECTACULAR RIVER VALLEY VIEWS from this 2307 sq.ft. EXECUTIVE PENTHOUSE in PARK PLACE steps away from the Promenade, restaurants, transportation & quick access to the river valley trails, unique shops, Art Galleries & the Brewery District. This unit has soaring windows offering exposures to the south, west & north + 10' ceilings. The kitchen features maple cabinetry, black granite countertops, an island, lots of built-ins, ceramic top stove, built-in oven, microwave, fridge, dishwasher, an eating nook & 2 skylights, Spacious open layout with a woodburning fireplace in the living room. The living room, large dining room & family room blend seamlessly for entertaining. The primary bedroom has a woodburning fireplace, an alcove, ample closet space & a spa like ensuite with a steam shower. There is a bedroom with a Murphy bed & built-in desk. A 4 piece bathroom & a 2 piece powder room. TWO TITLED UNDERGOUND STALLS #56 & #57 & a 140 sq.ft. extra storage locker in the parkade. A/C. Social room. (id:47041)
Property Details
| MLS® Number | E4402076 |
| Property Type | Single Family |
| Neigbourhood | Oliver |
| Amenities Near By | Golf Course, Public Transit, Shopping |
| Features | See Remarks |
| Parking Space Total | 2 |
| Structure | Deck |
| View Type | Valley View |
Building
| Bathroom Total | 3 |
| Bedrooms Total | 2 |
| Amenities | Ceiling - 10ft |
| Appliances | Dishwasher, Dryer, Oven - Built-in, Microwave, Refrigerator, Stove, Washer, Window Coverings, See Remarks |
| Architectural Style | Penthouse |
| Basement Type | None |
| Constructed Date | 1981 |
| Cooling Type | Central Air Conditioning |
| Fireplace Fuel | Wood |
| Fireplace Present | Yes |
| Fireplace Type | Unknown |
| Half Bath Total | 1 |
| Heating Type | Coil Fan, Hot Water Radiator Heat |
| Size Interior | 2306.706 Sqft |
| Type | Apartment |
Parking
| Underground |
Land
| Acreage | No |
| Land Amenities | Golf Course, Public Transit, Shopping |
Rooms
| Level | Type | Length | Width | Dimensions |
|---|---|---|---|---|
| Main Level | Living Room | 7.4 m | 4.35 m | 7.4 m x 4.35 m |
| Main Level | Dining Room | 5.2 m | 3.74 m | 5.2 m x 3.74 m |
| Main Level | Kitchen | 3.75 m | 3.52 m | 3.75 m x 3.52 m |
| Main Level | Family Room | 4.45 m | 4.36 m | 4.45 m x 4.36 m |
| Main Level | Primary Bedroom | 6.49 m | 4.97 m | 6.49 m x 4.97 m |
| Main Level | Bedroom 2 | 3.62 m | 3.6 m | 3.62 m x 3.6 m |
| Main Level | Breakfast | 3.58 m | 2.95 m | 3.58 m x 2.95 m |














































