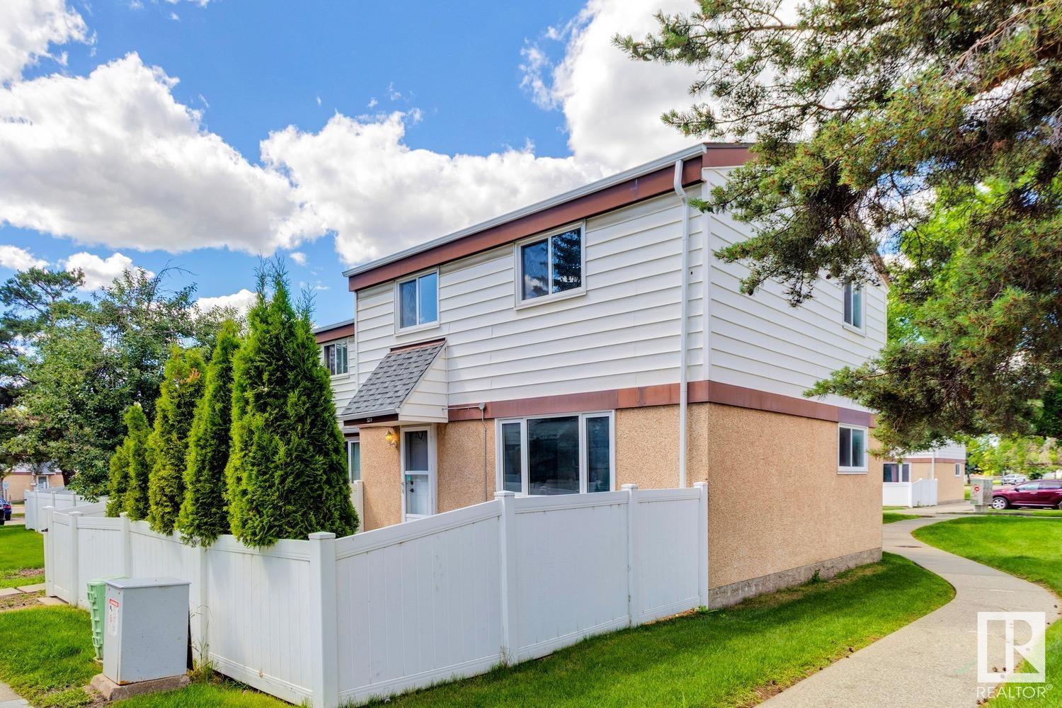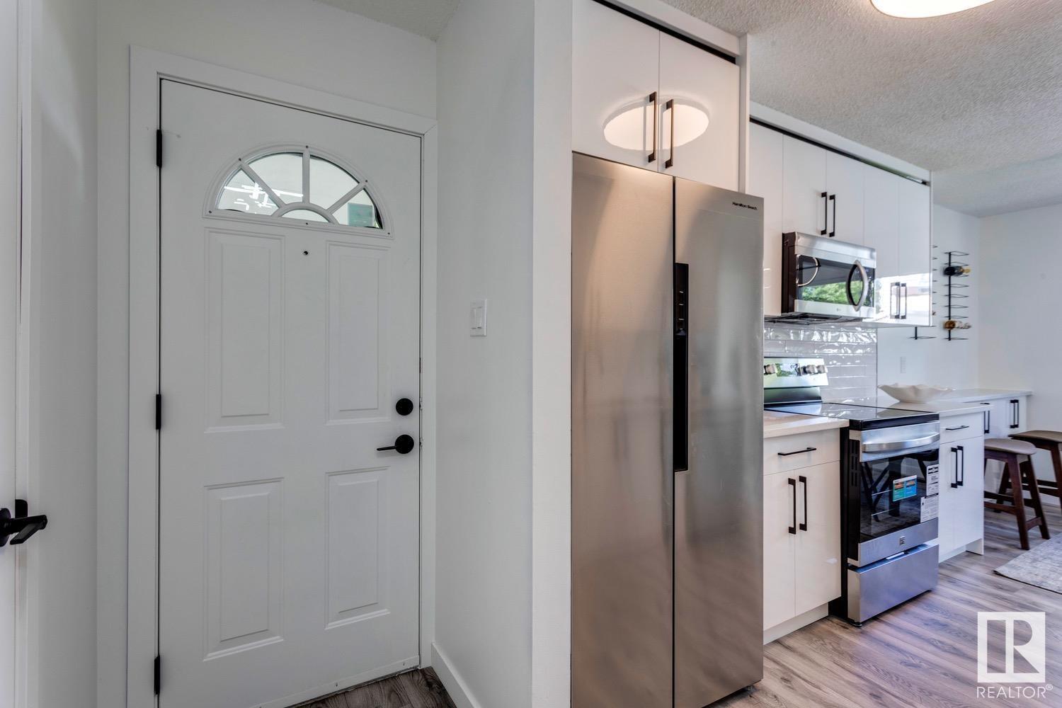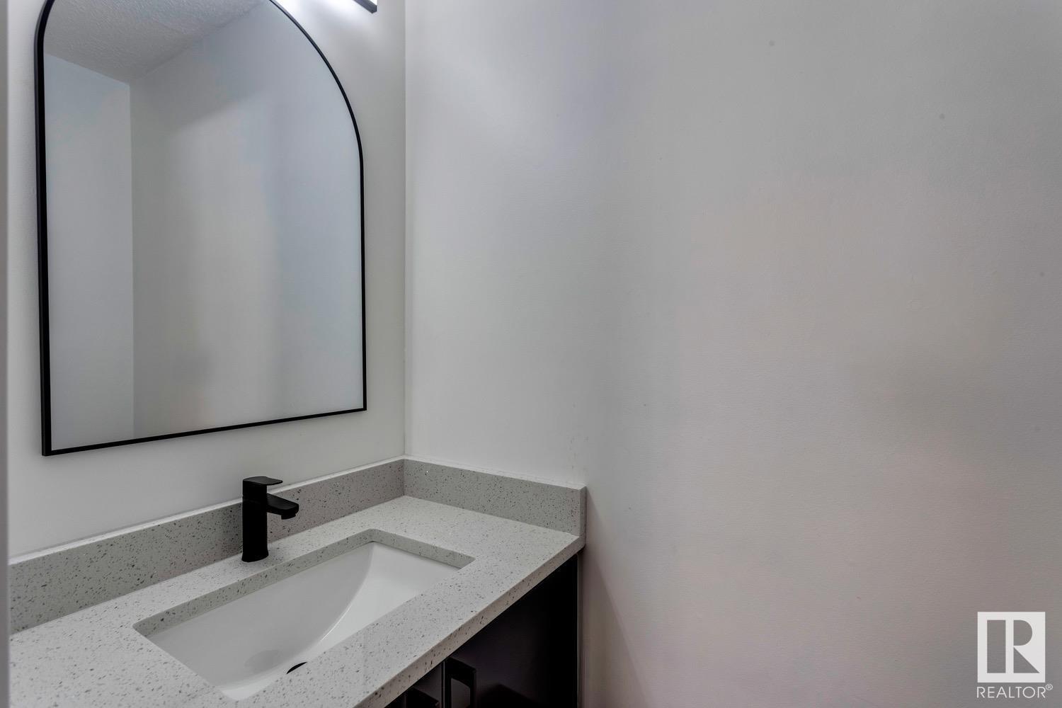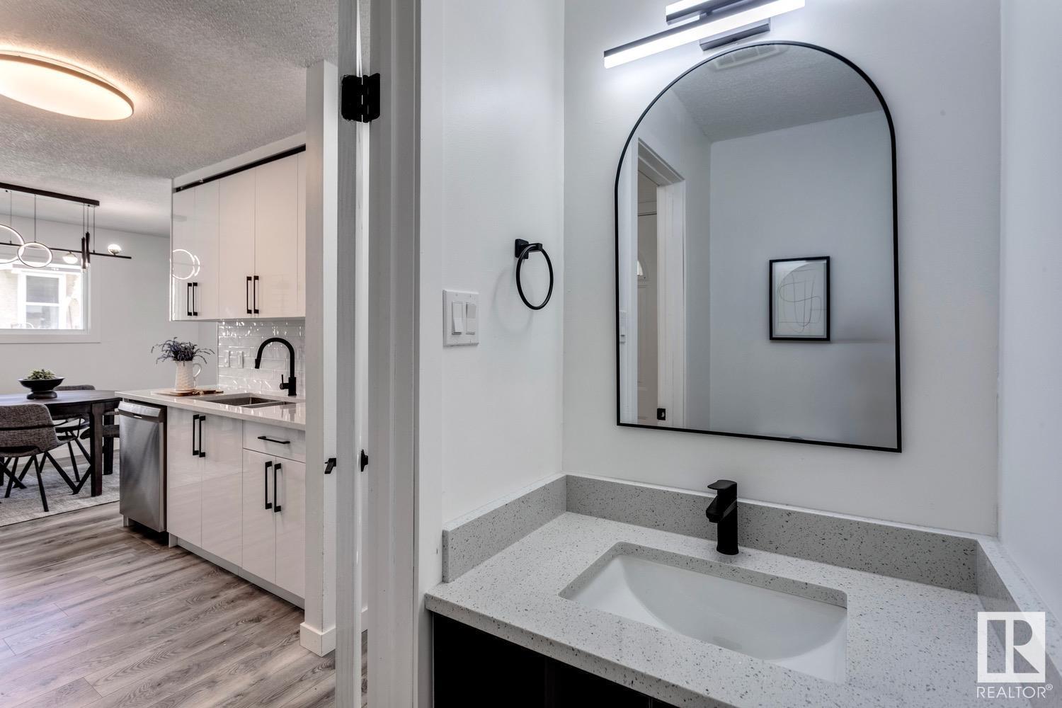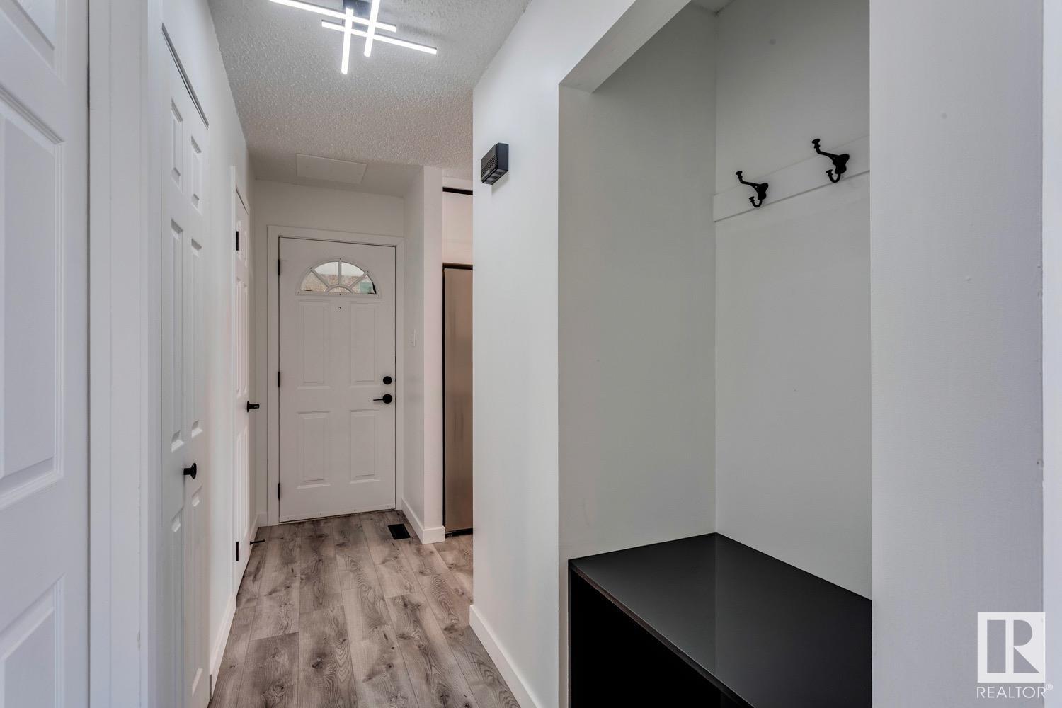12d Twin Tc Nw Edmonton, Alberta T6V 1V4
$299,900Maintenance, Exterior Maintenance, Insurance, Landscaping, Property Management, Other, See Remarks
$300.96 Monthly
Maintenance, Exterior Maintenance, Insurance, Landscaping, Property Management, Other, See Remarks
$300.96 MonthlySTUNNING TURN KEY PROPERTY! THIS 1151 SQ FT UNIT FEATURES OVER 1727 SQ FT OF TOTAL LIVING SPACE & HAS BEEN REMODELLED FEAT. OVER $35,000 IN UPGRADES. Completely remodelled 2 storey townhome feat. 3 bedrooms & 2 baths. Upon entering you are greeted by modern luxury vinyl plank flooring which spans the entire main floor. Stunning chefs dream kitchen feat. an abundance of new gorgeous white cabinetry with black hardware, complimented by new QUARTZ countertops, SUBWAY tiled backsplash, along with a full set of 4 S.S appliances. Stairs & upper level feat brand new carpeting throughout. Upper level also feat 3 bedrooms, & the main 4 piece SPA LIKE bath, which has been redone with a new vanity, new mirror, new lighting, new toilet & tub, new hardware, & new Carrara tiling throughout the shower. Other upgrades include: finished basement, new B.B, new trim, designer lighting, new plumbing fixtures, new doors, new closets, new Decora plug ins & light switches, freshly painted, & professionally managed. (id:47041)
Property Details
| MLS® Number | E4445455 |
| Property Type | Single Family |
| Neigbourhood | Tweddle Place |
| Amenities Near By | Golf Course, Playground, Public Transit, Schools, Shopping |
| Features | See Remarks, Flat Site, Exterior Walls- 2x6", No Animal Home, No Smoking Home |
Building
| Bathroom Total | 2 |
| Bedrooms Total | 4 |
| Amenities | Vinyl Windows |
| Appliances | Dishwasher, Dryer, Microwave Range Hood Combo, Refrigerator, Stove, Washer |
| Basement Development | Finished |
| Basement Type | Full (finished) |
| Constructed Date | 1975 |
| Construction Style Attachment | Attached |
| Fire Protection | Smoke Detectors |
| Half Bath Total | 1 |
| Heating Type | Forced Air |
| Stories Total | 2 |
| Size Interior | 1,152 Ft2 |
| Type | Row / Townhouse |
Parking
| Stall |
Land
| Acreage | No |
| Fence Type | Fence |
| Land Amenities | Golf Course, Playground, Public Transit, Schools, Shopping |
| Size Irregular | 244.24 |
| Size Total | 244.24 M2 |
| Size Total Text | 244.24 M2 |
Rooms
| Level | Type | Length | Width | Dimensions |
|---|---|---|---|---|
| Main Level | Living Room | Measurements not available | ||
| Main Level | Dining Room | Measurements not available | ||
| Main Level | Kitchen | Measurements not available | ||
| Upper Level | Primary Bedroom | Measurements not available | ||
| Upper Level | Bedroom 2 | Measurements not available | ||
| Upper Level | Bedroom 3 | Measurements not available | ||
| Upper Level | Bedroom 4 | Measurements not available |
https://www.realtor.ca/real-estate/28549955/12d-twin-tc-nw-edmonton-tweddle-place
