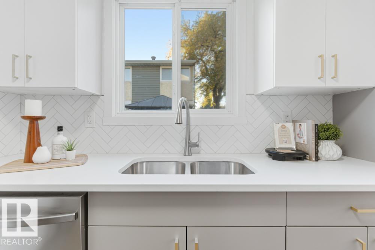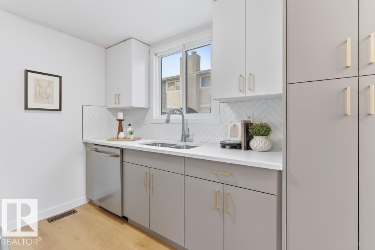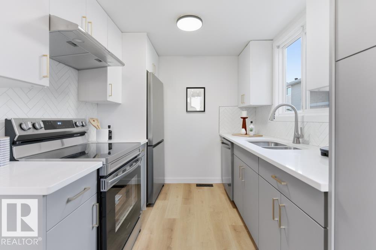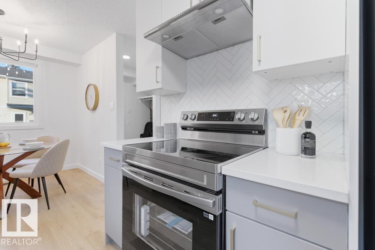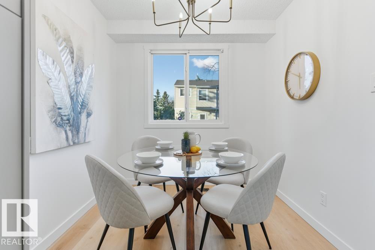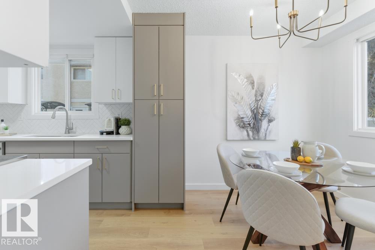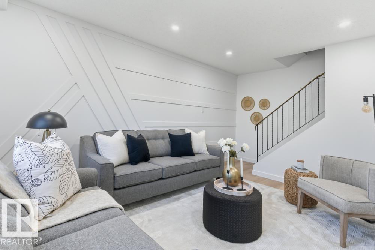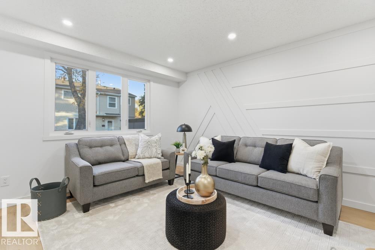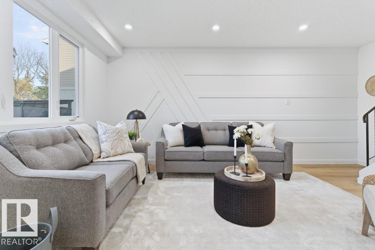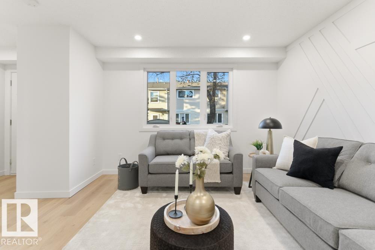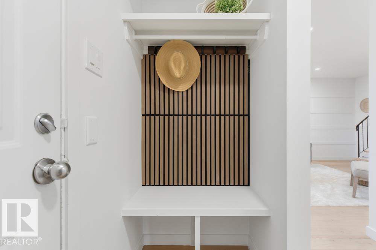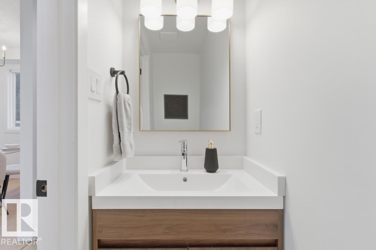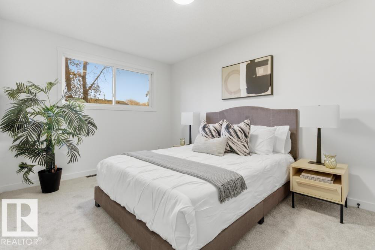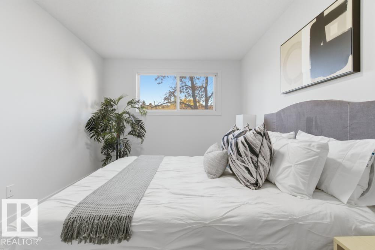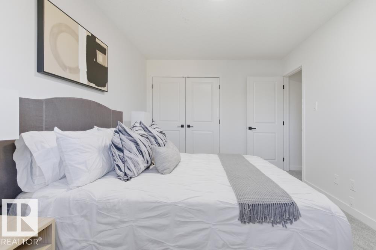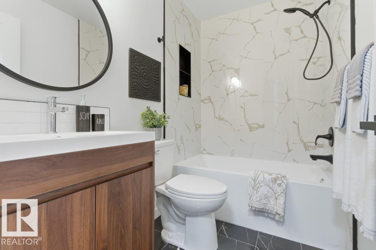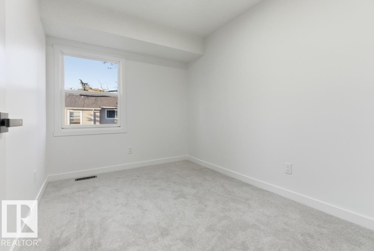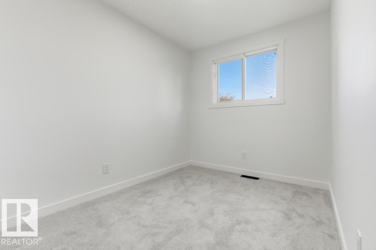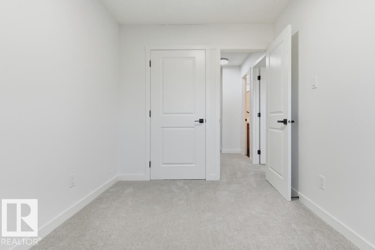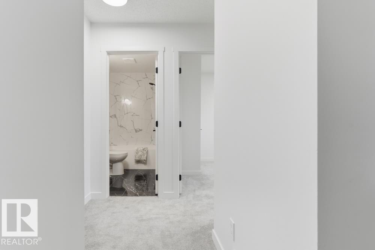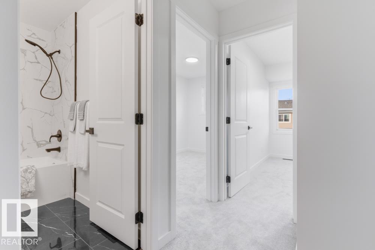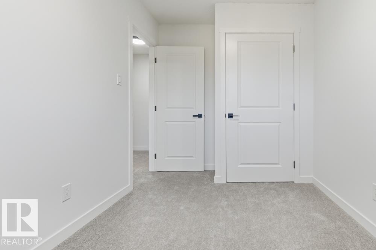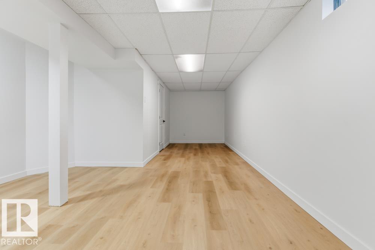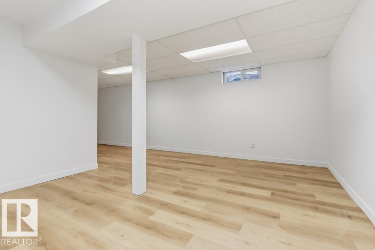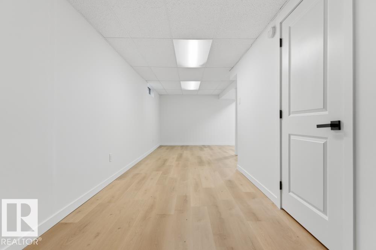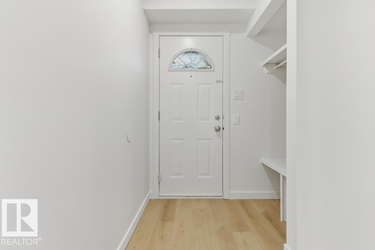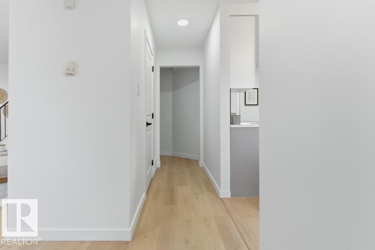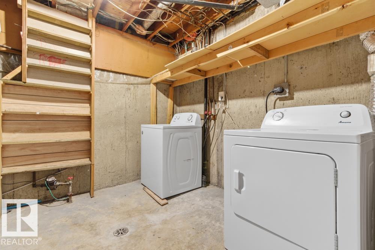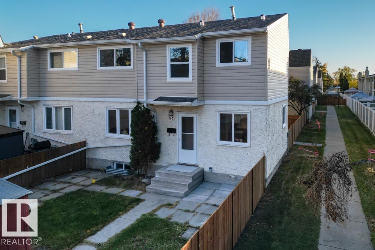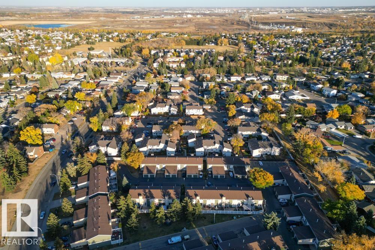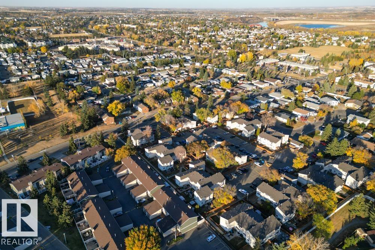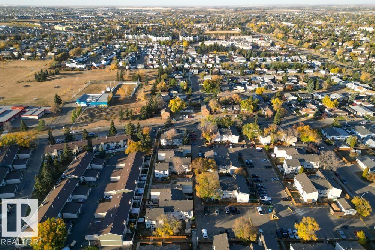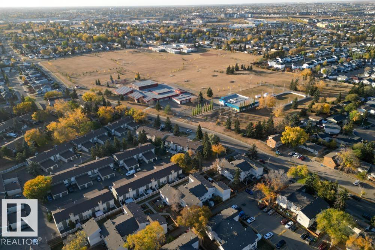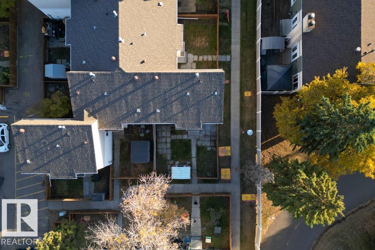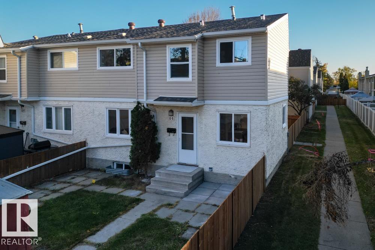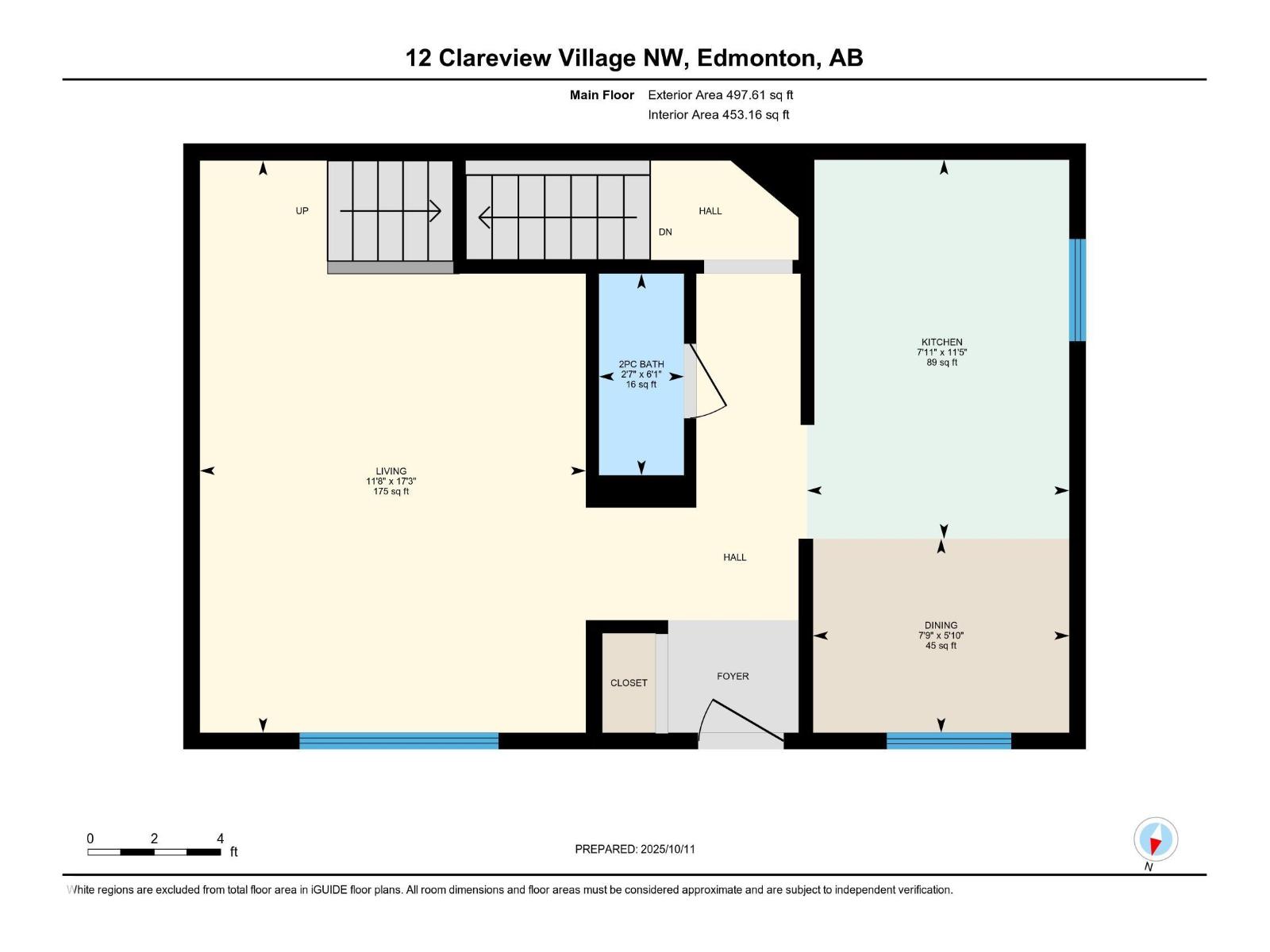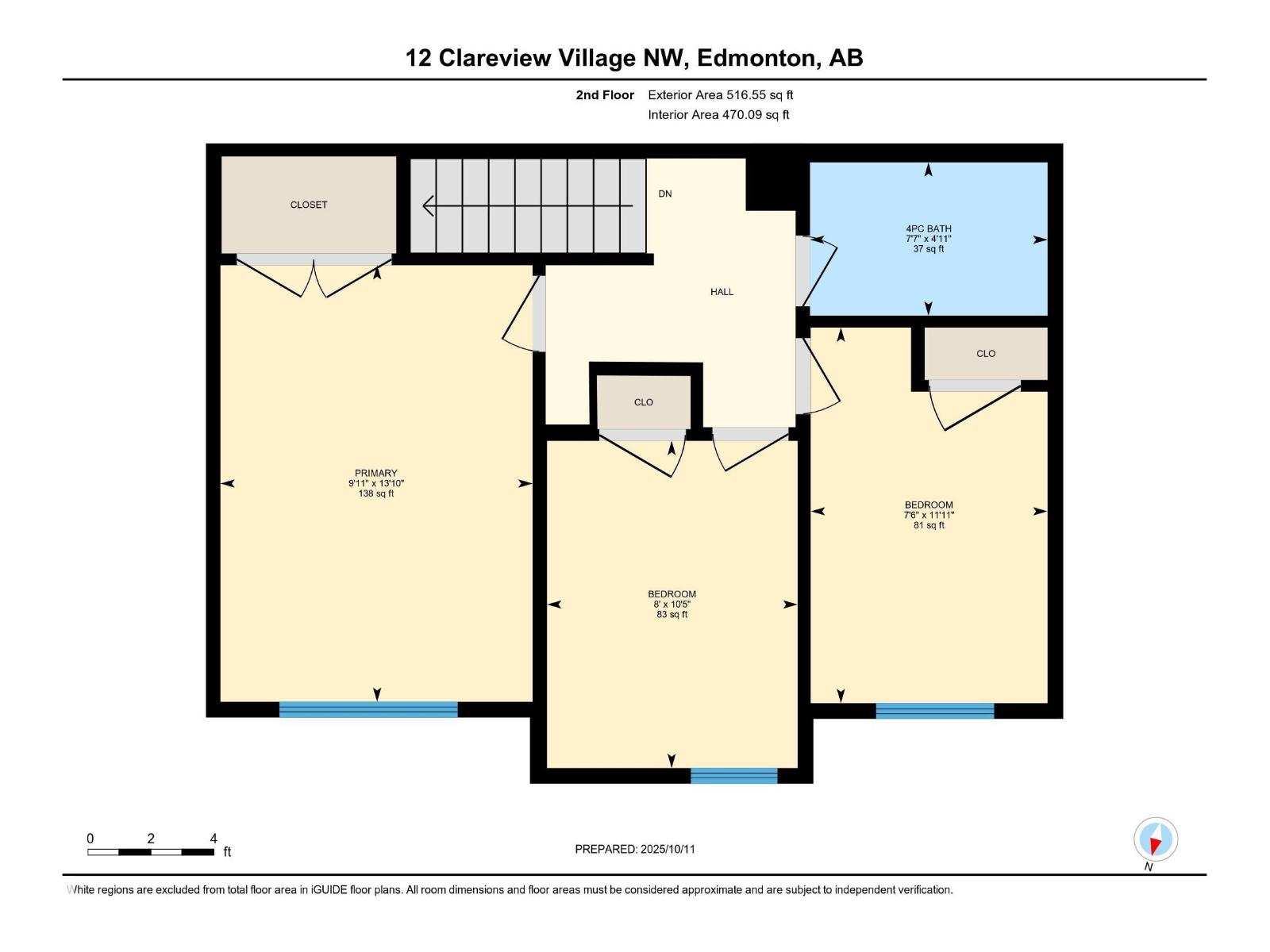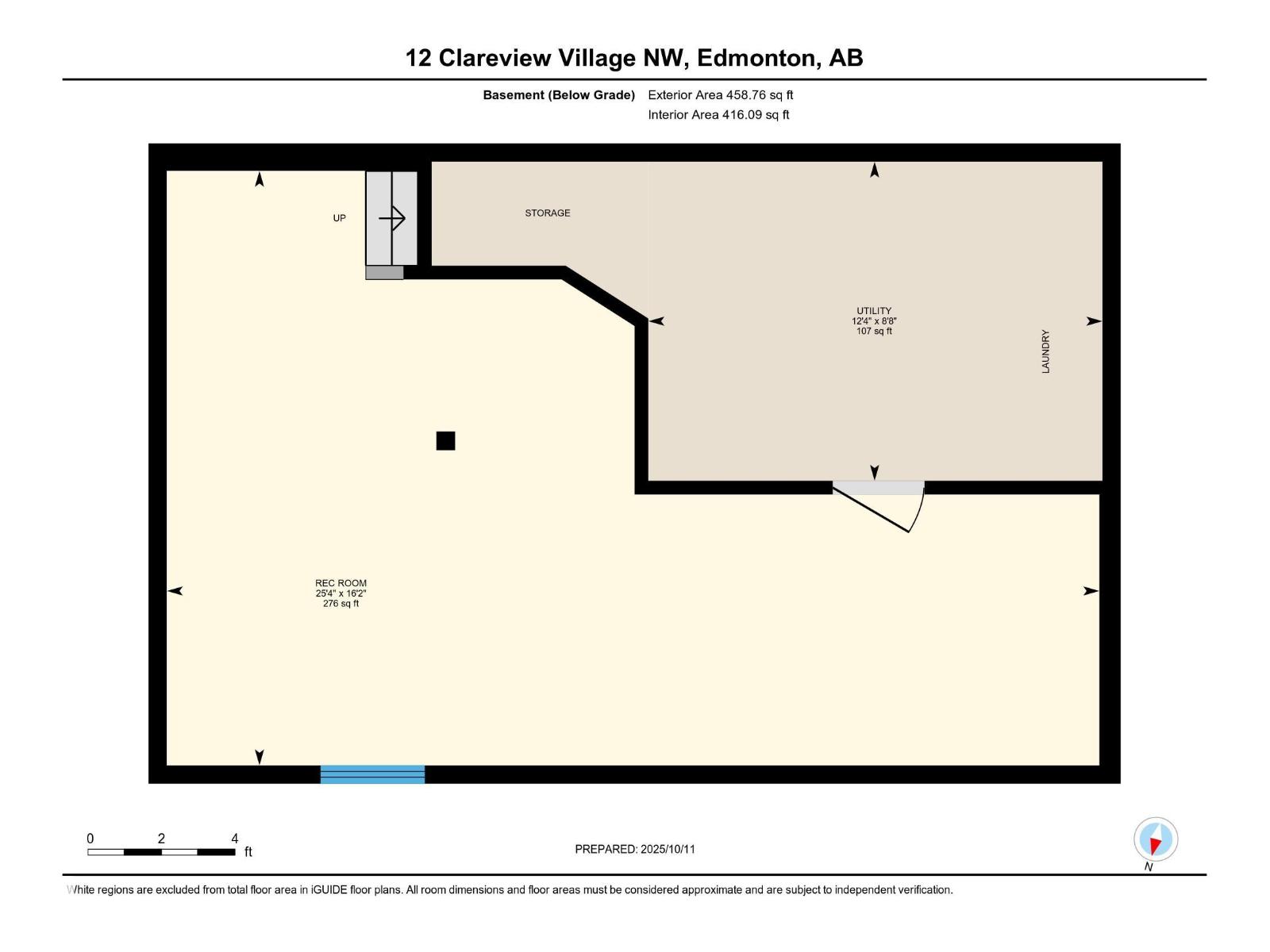12g Clareview Vg Nw Edmonton, Alberta T5A 3P2
$254,900Maintenance, Exterior Maintenance, Insurance, Property Management, Other, See Remarks
$328.26 Monthly
Maintenance, Exterior Maintenance, Insurance, Property Management, Other, See Remarks
$328.26 MonthlyFully Renovated Belmont Townhome-Move-In Ready! This beautifully updated 3-bedroom, 1.5-bathroom home blends modern design with everyday functionality. The sleek, contemporary kitchen features stainless steel appliances, ample cabinetry, and generous counter space-perfect for cooking and entertaining. Durable vinyl plank flooring extends throughout the main level, complementing the open layout and stylish finishes. Upstairs, you’ll find three spacious bedrooms and a beautifully refreshed 4-piece bathroom. The fully finished basement adds even more living space with a large family room, laundry area, and plenty of storage. Enjoy added perks like visitor parking, low condo fees, and an unbeatable location close to parks, schools, Anthony Henday Drive, and Yellowhead Trail-offering both comfort and convenience. (id:47041)
Property Details
| MLS® Number | E4461835 |
| Property Type | Single Family |
| Neigbourhood | Belmont |
| Amenities Near By | Playground, Public Transit, Schools, Shopping, Ski Hill |
| Features | No Smoking Home |
Building
| Bathroom Total | 2 |
| Bedrooms Total | 3 |
| Appliances | Dishwasher, Dryer, Hood Fan, Refrigerator, Stove, Washer |
| Basement Development | Finished |
| Basement Type | Full (finished) |
| Constructed Date | 1976 |
| Construction Style Attachment | Attached |
| Half Bath Total | 1 |
| Heating Type | Forced Air |
| Stories Total | 2 |
| Size Interior | 923 Ft2 |
| Type | Row / Townhouse |
Parking
| Stall |
Land
| Acreage | No |
| Fence Type | Fence |
| Land Amenities | Playground, Public Transit, Schools, Shopping, Ski Hill |
| Size Irregular | 189.56 |
| Size Total | 189.56 M2 |
| Size Total Text | 189.56 M2 |
Rooms
| Level | Type | Length | Width | Dimensions |
|---|---|---|---|---|
| Basement | Family Room | 4.93 m | 7.73 m | 4.93 m x 7.73 m |
| Main Level | Living Room | 5.26 m | 3.55 m | 5.26 m x 3.55 m |
| Main Level | Dining Room | 1.78 m | 2.36 m | 1.78 m x 2.36 m |
| Main Level | Kitchen | 3.49 m | 2.41 m | 3.49 m x 2.41 m |
| Upper Level | Primary Bedroom | 4.23 m | 3.02 m | 4.23 m x 3.02 m |
| Upper Level | Bedroom 2 | 3.17 m | 2.43 m | 3.17 m x 2.43 m |
| Upper Level | Bedroom 3 | 3.64 m | 2.29 m | 3.64 m x 2.29 m |
https://www.realtor.ca/real-estate/28981155/12g-clareview-vg-nw-edmonton-belmont
