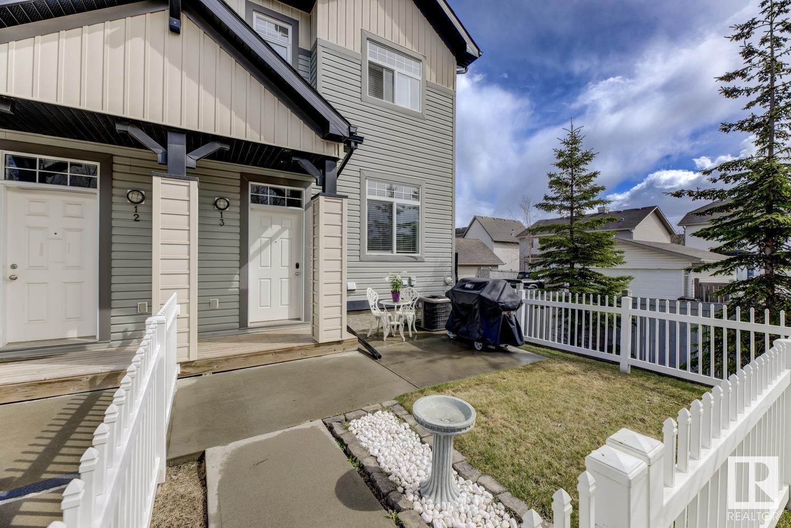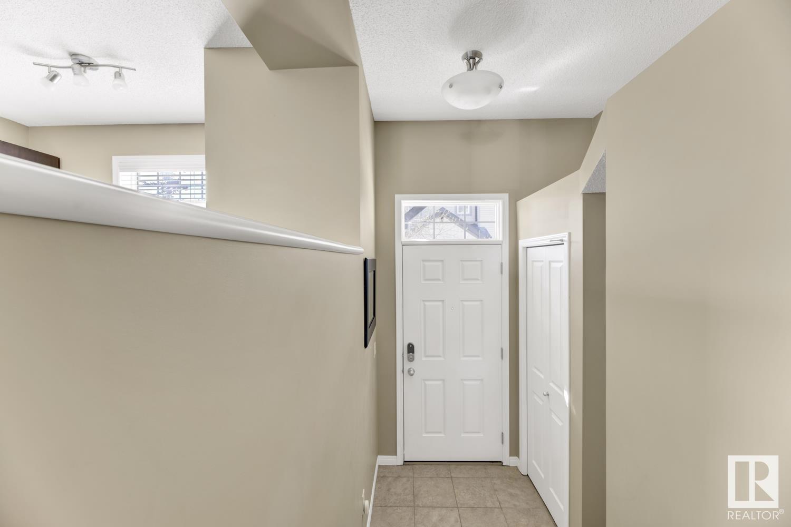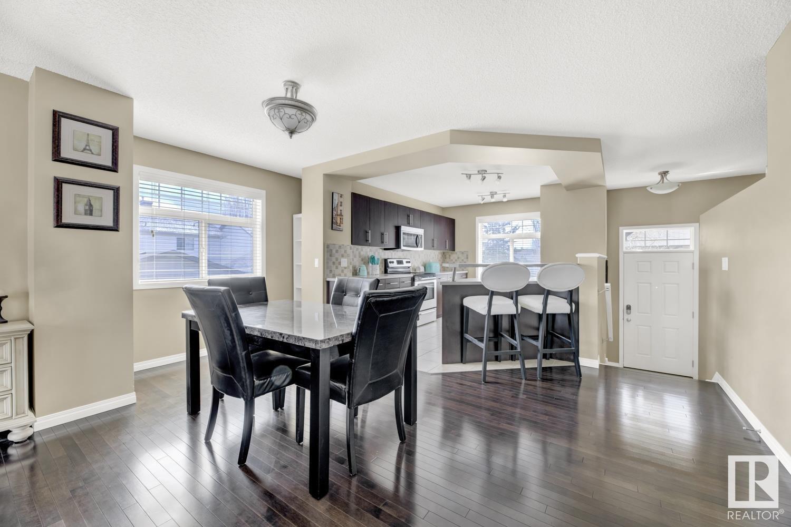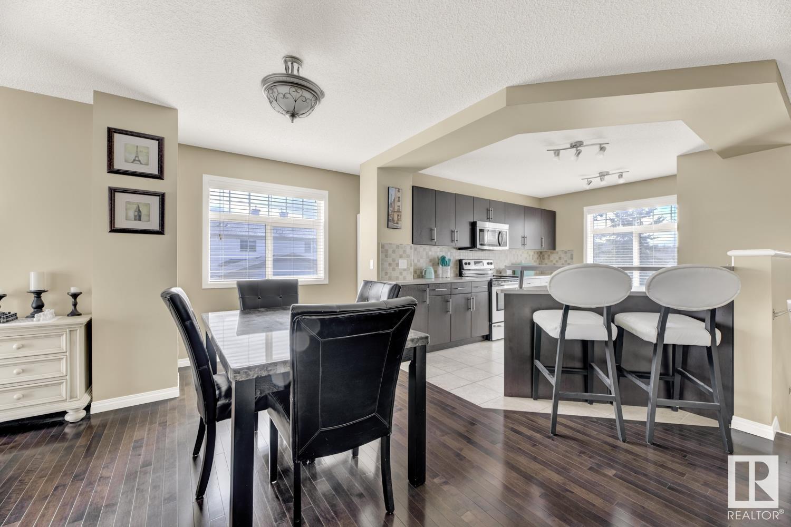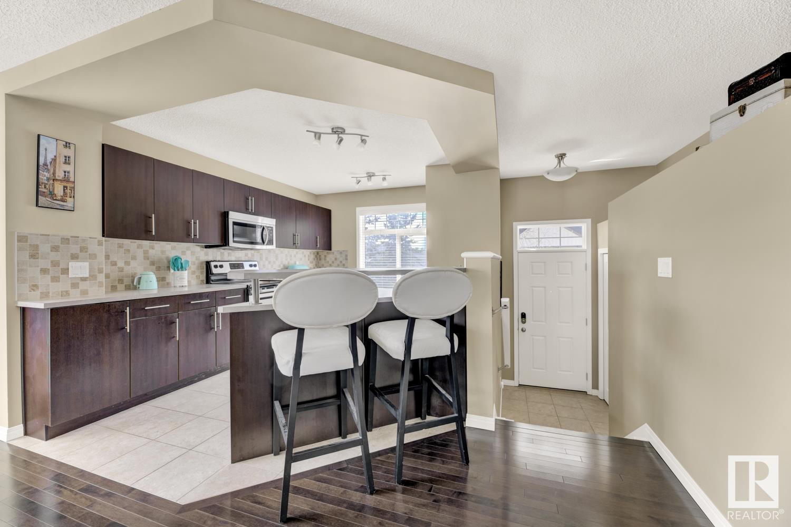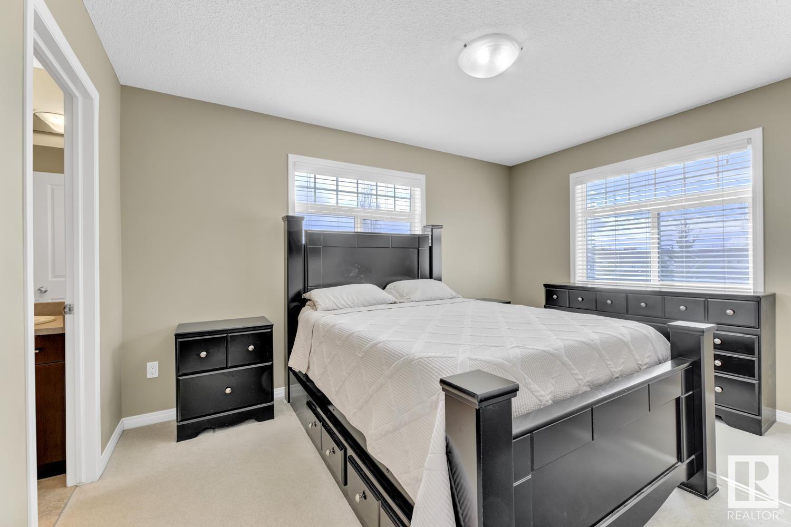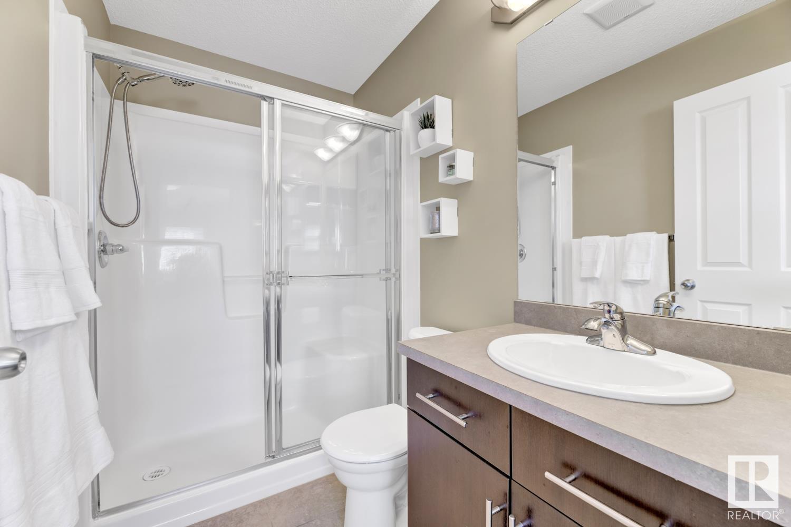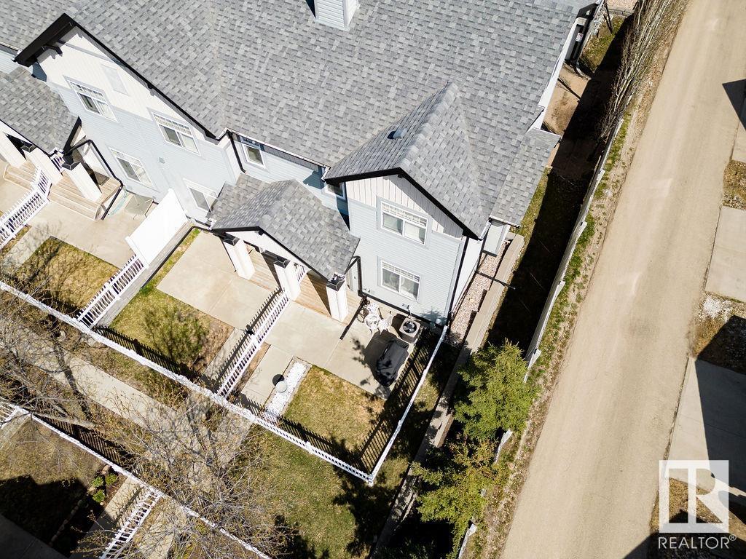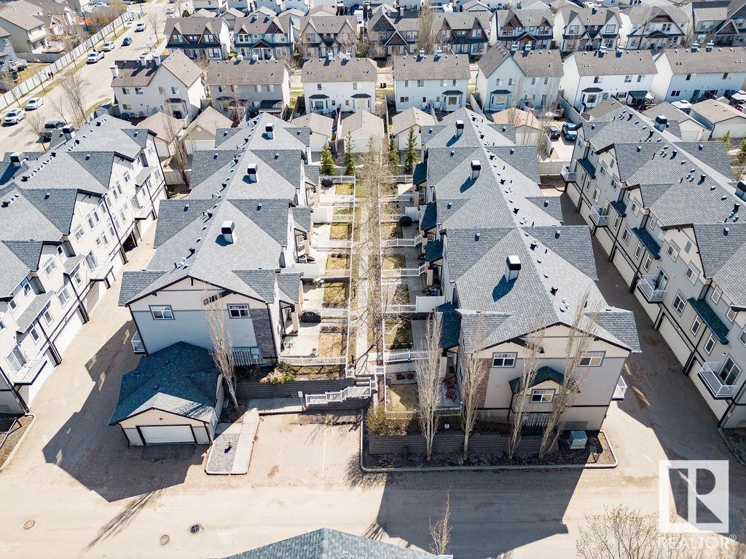#13 465 Hemingway Rd Nw Edmonton, Alberta T6M 0H6
$329,900Maintenance, Exterior Maintenance, Insurance, Landscaping, Property Management, Other, See Remarks
$276.04 Monthly
Maintenance, Exterior Maintenance, Insurance, Landscaping, Property Management, Other, See Remarks
$276.04 MonthlyPERFECT END UNIT TOWNHOME in THE HAMPTONS! Ready for QUICK POSSESSION, this bright home features a spacious kitchen with a large front-facing window overlooking the courtyard — ideal for watching kids or pets while cooking. The open living room is filled with natural light and leads to a cozy patio for your morning coffee. The main level includes a 2-piece bath. Upstairs, enjoy a double master layout with two large bedrooms, each featuring its own private ensuite and ample closet space. The basement includes a laundry area and plenty of storage, and the home is air conditioned for those hot summer days. Close to Anthony Henday, schools, shopping, and parks. Don’t miss out on this beautiful home! (id:47041)
Property Details
| MLS® Number | E4433935 |
| Property Type | Single Family |
| Neigbourhood | The Hamptons |
| Amenities Near By | Public Transit, Schools, Shopping |
| Features | Corner Site, See Remarks, No Smoking Home |
| Parking Space Total | 2 |
Building
| Bathroom Total | 3 |
| Bedrooms Total | 2 |
| Appliances | Dishwasher, Dryer, Microwave Range Hood Combo, Refrigerator, Stove, Washer, Window Coverings |
| Basement Development | Partially Finished |
| Basement Type | Partial (partially Finished) |
| Constructed Date | 2010 |
| Construction Style Attachment | Attached |
| Fire Protection | Smoke Detectors |
| Half Bath Total | 1 |
| Heating Type | Forced Air |
| Stories Total | 2 |
| Size Interior | 1,283 Ft2 |
| Type | Row / Townhouse |
Parking
| Attached Garage |
Land
| Acreage | No |
| Land Amenities | Public Transit, Schools, Shopping |
| Size Irregular | 164.82 |
| Size Total | 164.82 M2 |
| Size Total Text | 164.82 M2 |
Rooms
| Level | Type | Length | Width | Dimensions |
|---|---|---|---|---|
| Main Level | Living Room | 5.32 m | 4.04 m | 5.32 m x 4.04 m |
| Main Level | Dining Room | 4.88 m | 3.86 m | 4.88 m x 3.86 m |
| Main Level | Kitchen | 3.15 m | 4.06 m | 3.15 m x 4.06 m |
| Upper Level | Primary Bedroom | 4.28 m | 3.39 m | 4.28 m x 3.39 m |
| Upper Level | Bedroom 2 | 3.14 m | 4.06 m | 3.14 m x 4.06 m |
https://www.realtor.ca/real-estate/28248115/13-465-hemingway-rd-nw-edmonton-the-hamptons
