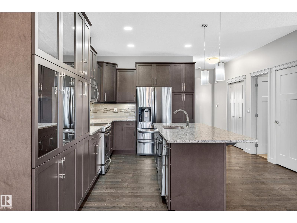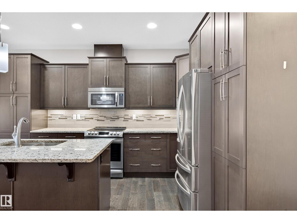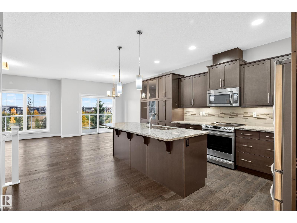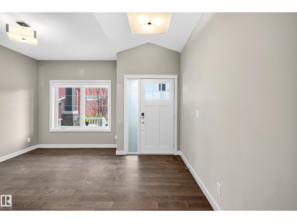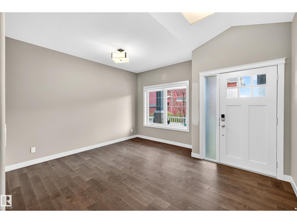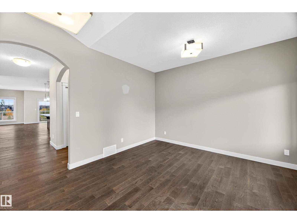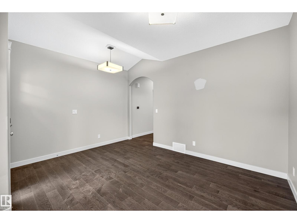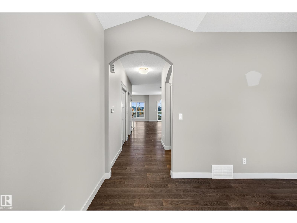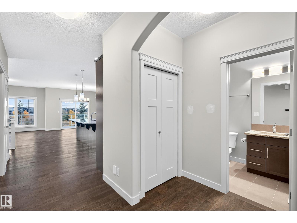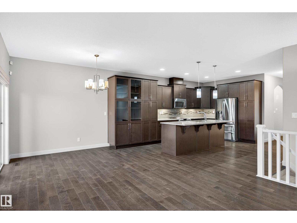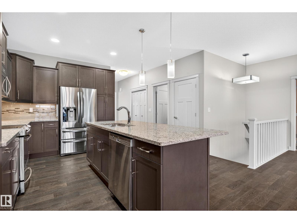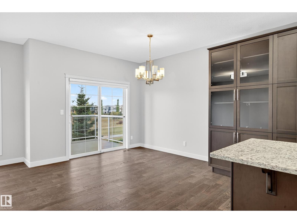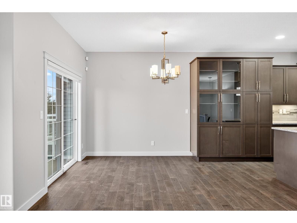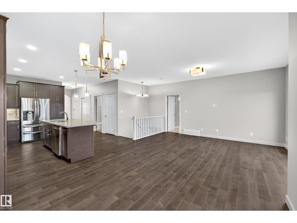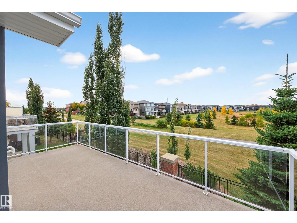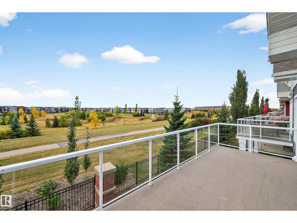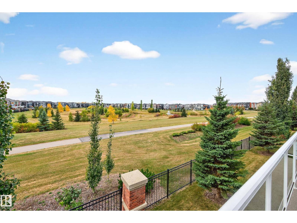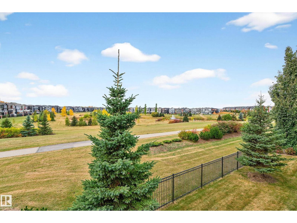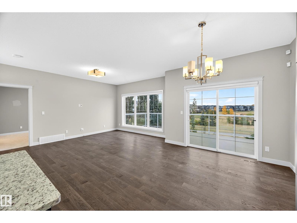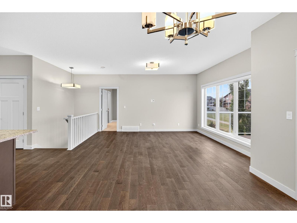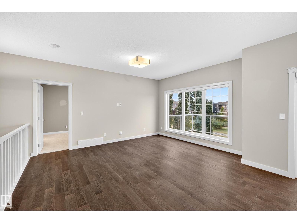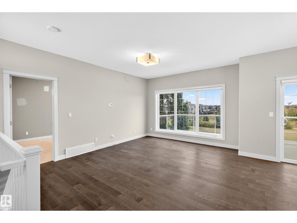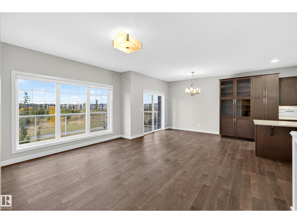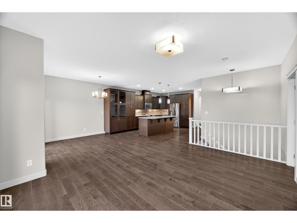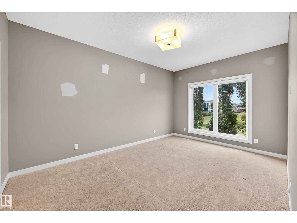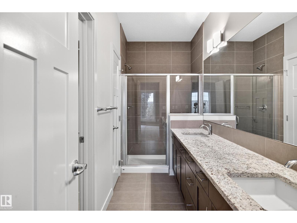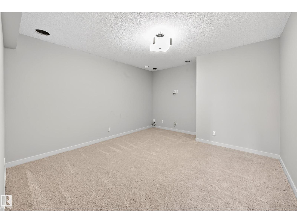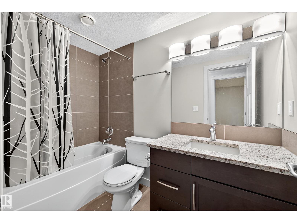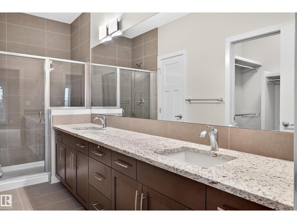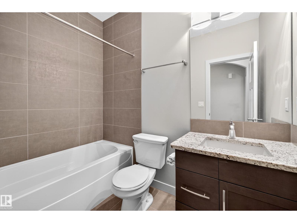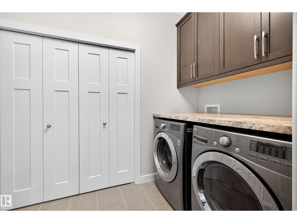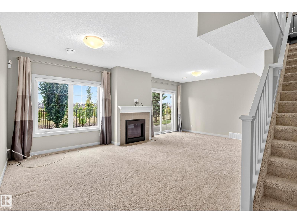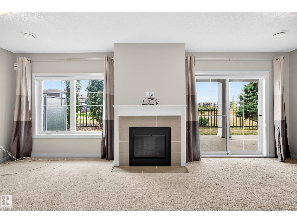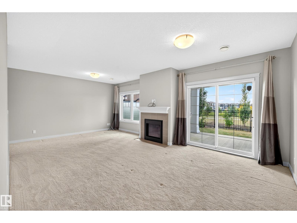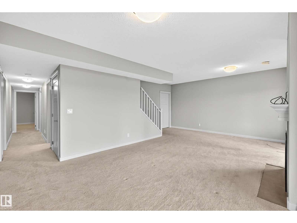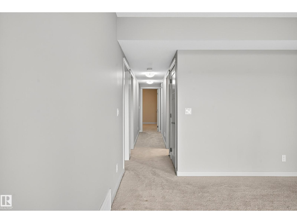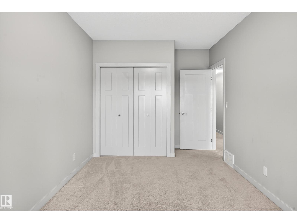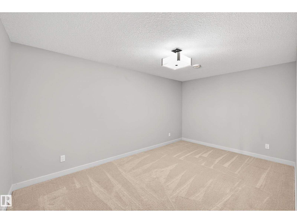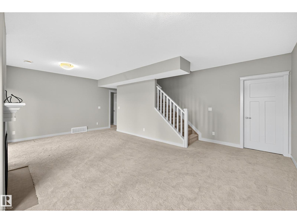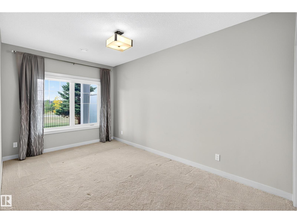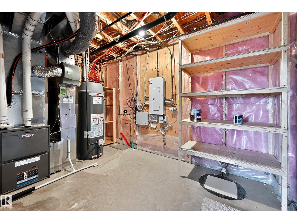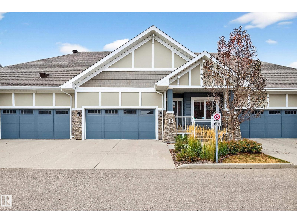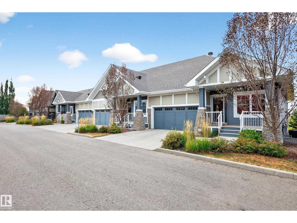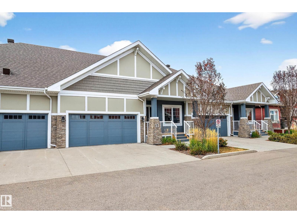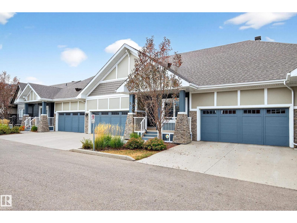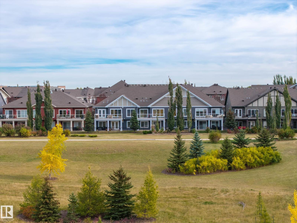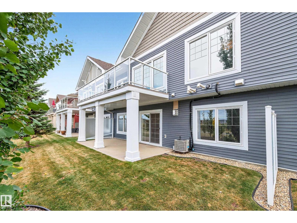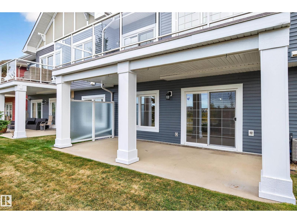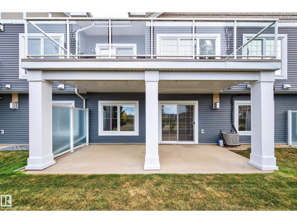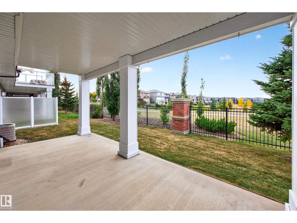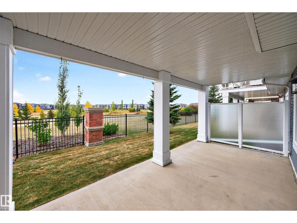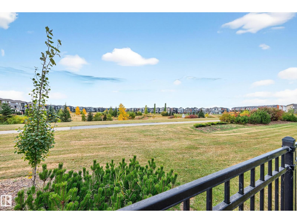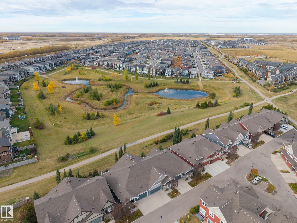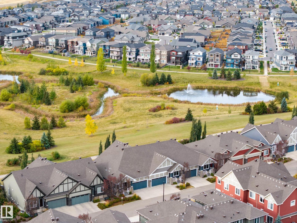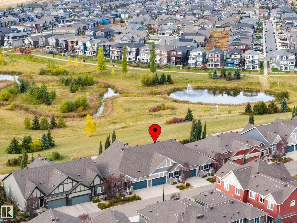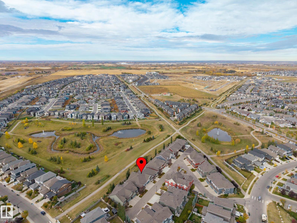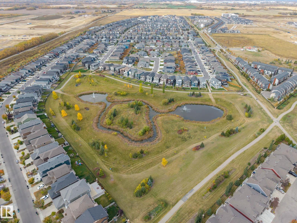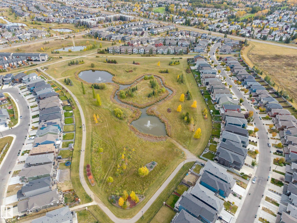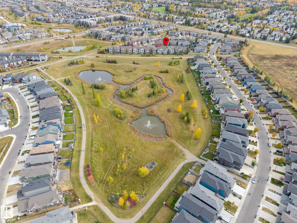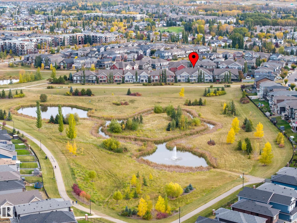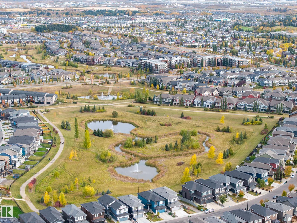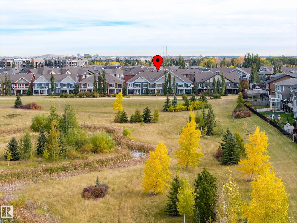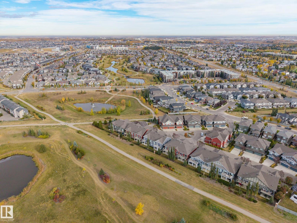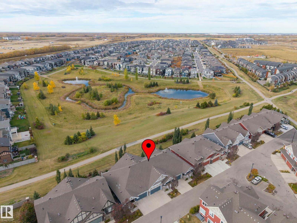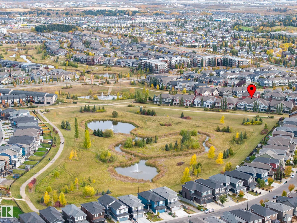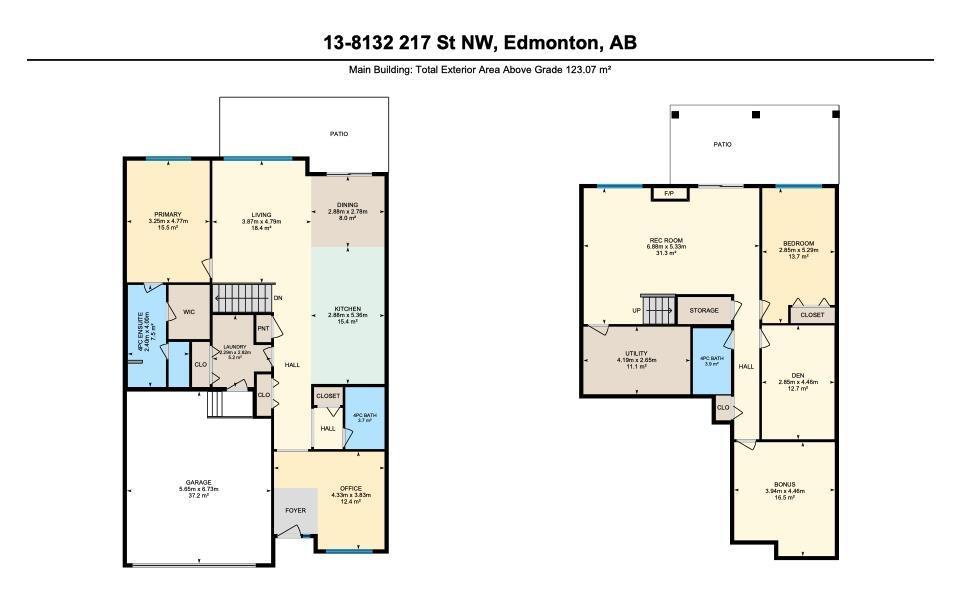#13 8132 217 St Nw Edmonton, Alberta T5T 4S1
$575,000Maintenance, Exterior Maintenance, Insurance, Landscaping, Property Management, Other, See Remarks
$441.11 Monthly
Maintenance, Exterior Maintenance, Insurance, Landscaping, Property Management, Other, See Remarks
$441.11 MonthlyWelcome to prestigious Village on the Lakes @ Rosenthal. Built by Parkwood Homes, this stunning bungalow townhome condo has a superior design with all the bells & whistles you need to LIVE COMFORTABLY. Incredible west-facing LAKE VIEWS from its FINISHED WALK-OUT BASEMENT complimented by lower concrete patio PLUS massive rec room, gas fireplace, bdrm, flex space, den, 4pc bath & abundance of storage. Main level is equally impressive w/jaw dropping design & openness. Welcoming foyer, front office & vaulted ceilings floods space w/great natural light. Incredible kitchen boasts eat-on centre island, granite countertops, hi-end SS appliances, under-mount lighting, espresso cabinetry & dining/living area with the most serene upper-level deck & breathtaking views. Convenient laundry room w/cabinetry & folding table & access to attached oversized garage (w/taps). Owner’s suite w/ensuite featuring dual sinks & WIC. Close to Casino, all amenities & easy access to Anthony Henday for effortless commute. MUST SEE HOME (id:47041)
Property Details
| MLS® Number | E4455811 |
| Property Type | Single Family |
| Neigbourhood | Rosenthal (Edmonton) |
| Amenities Near By | Park, Golf Course, Playground, Public Transit, Schools, Shopping |
| Community Features | Lake Privileges, Public Swimming Pool |
| Features | Cul-de-sac, Ravine, No Back Lane |
| Parking Space Total | 4 |
| Structure | Deck, Patio(s) |
| View Type | Ravine View |
| Water Front Type | Waterfront On Lake |
Building
| Bathroom Total | 3 |
| Bedrooms Total | 2 |
| Amenities | Ceiling - 9ft, Vinyl Windows |
| Appliances | Dishwasher, Dryer, Garage Door Opener Remote(s), Garage Door Opener, Refrigerator, Stove, Washer, Window Coverings, See Remarks |
| Architectural Style | Bungalow |
| Basement Development | Finished |
| Basement Features | Walk Out |
| Basement Type | Full (finished) |
| Constructed Date | 2015 |
| Construction Style Attachment | Attached |
| Cooling Type | Central Air Conditioning |
| Fire Protection | Smoke Detectors |
| Fireplace Fuel | Gas |
| Fireplace Present | Yes |
| Fireplace Type | Insert |
| Heating Type | Forced Air |
| Stories Total | 1 |
| Size Interior | 1,325 Ft2 |
| Type | Row / Townhouse |
Parking
| Attached Garage |
Land
| Acreage | No |
| Fence Type | Fence |
| Land Amenities | Park, Golf Course, Playground, Public Transit, Schools, Shopping |
| Surface Water | Lake |
Rooms
| Level | Type | Length | Width | Dimensions |
|---|---|---|---|---|
| Basement | Bedroom 2 | 2.85 m | 5.29 m | 2.85 m x 5.29 m |
| Basement | Bonus Room | 3.94 m | 4.46 m | 3.94 m x 4.46 m |
| Basement | Office | 2.85 m | 4.46 m | 2.85 m x 4.46 m |
| Basement | Recreation Room | 6.88 m | 5.33 m | 6.88 m x 5.33 m |
| Basement | Utility Room | 4.19 m | 2.65 m | 4.19 m x 2.65 m |
| Main Level | Living Room | 3.87 m | 4.79 m | 3.87 m x 4.79 m |
| Main Level | Dining Room | 2.88 m | 2.78 m | 2.88 m x 2.78 m |
| Main Level | Kitchen | 2.88 m | 5.36 m | 2.88 m x 5.36 m |
| Main Level | Den | 4.33 m | 3.83 m | 4.33 m x 3.83 m |
| Main Level | Primary Bedroom | 3.25 m | 4.77 m | 3.25 m x 4.77 m |
| Main Level | Laundry Room | 2.29 m | 2.82 m | 2.29 m x 2.82 m |
https://www.realtor.ca/real-estate/28806366/13-8132-217-st-nw-edmonton-rosenthal-edmonton
