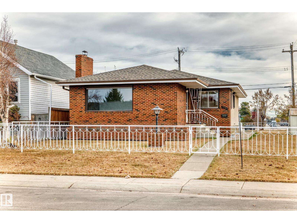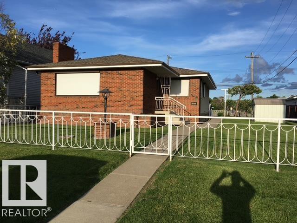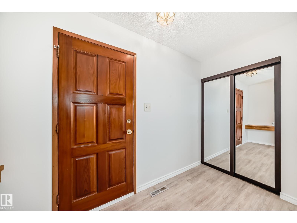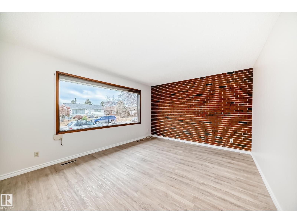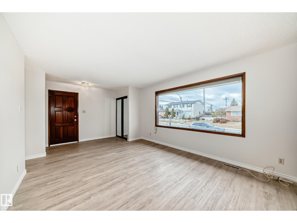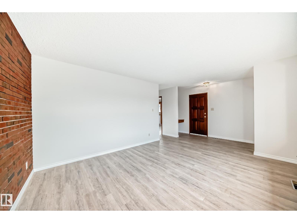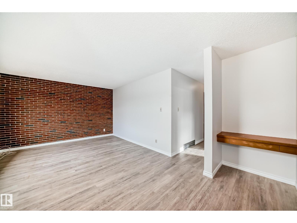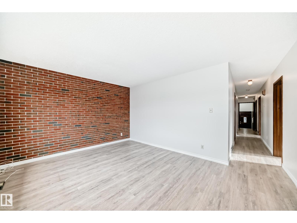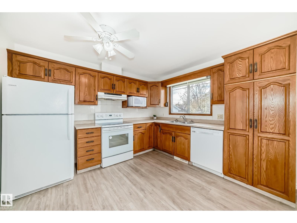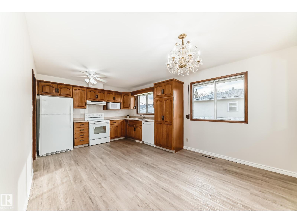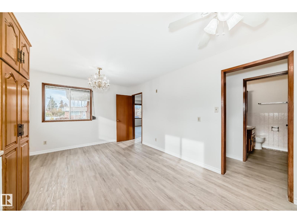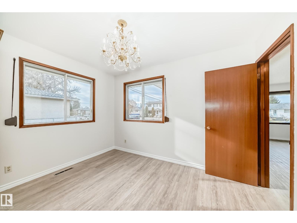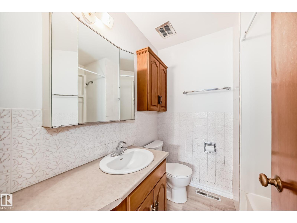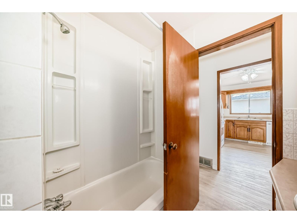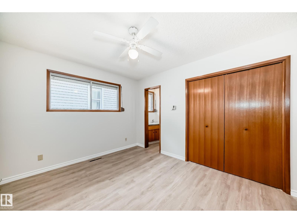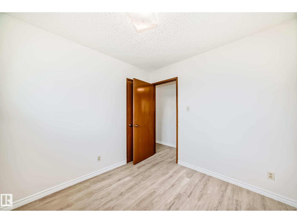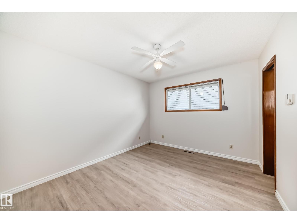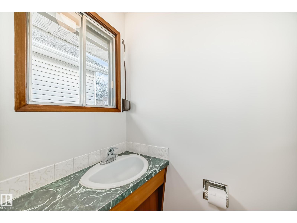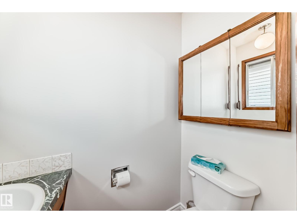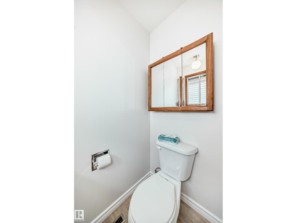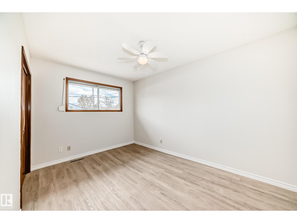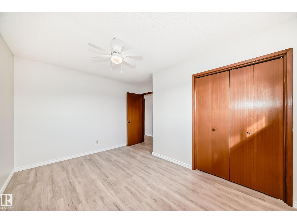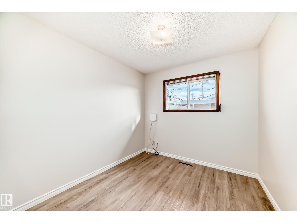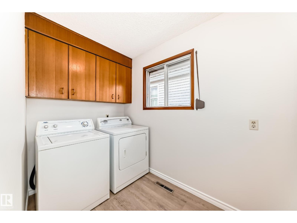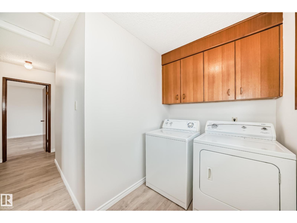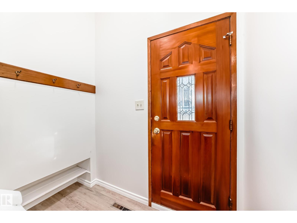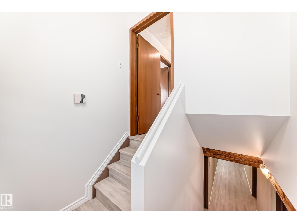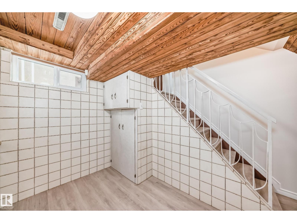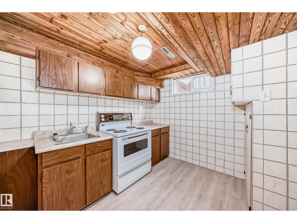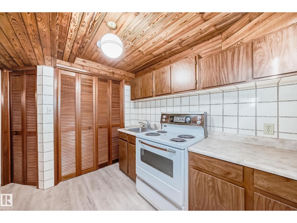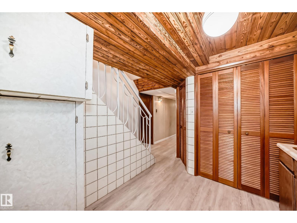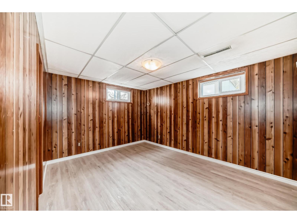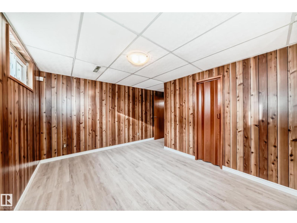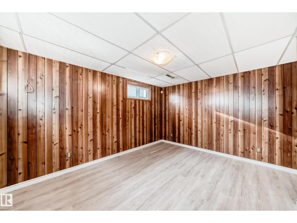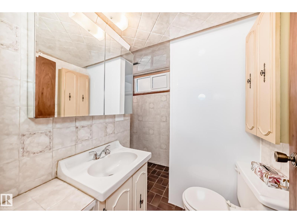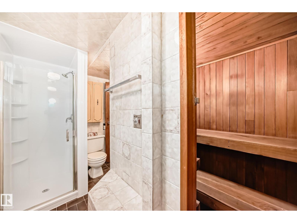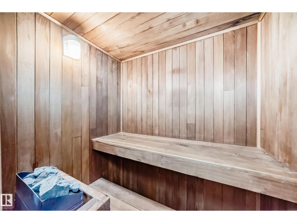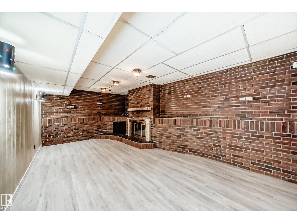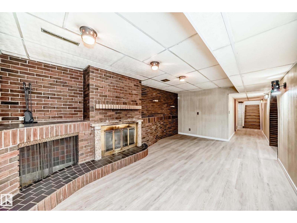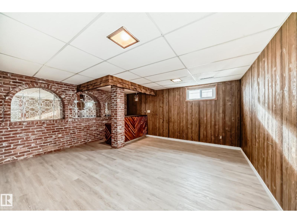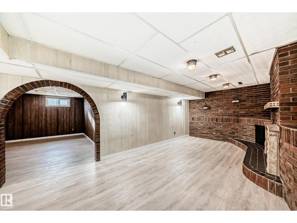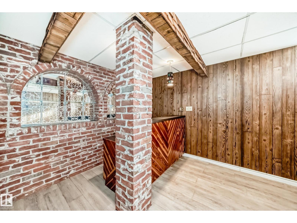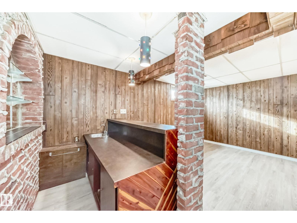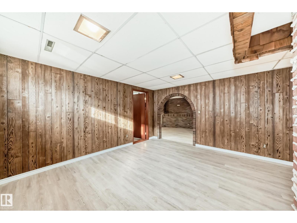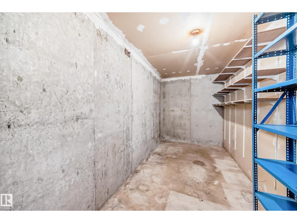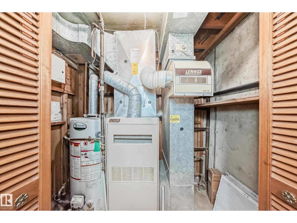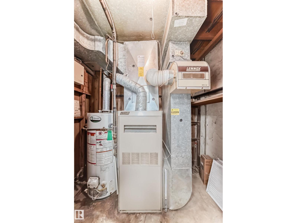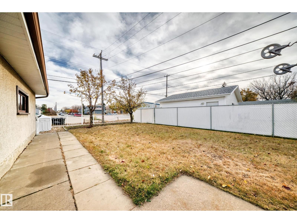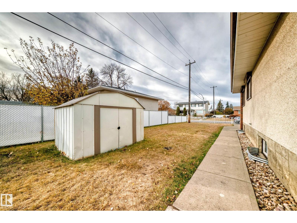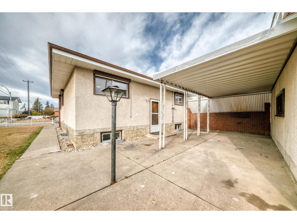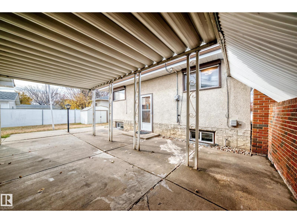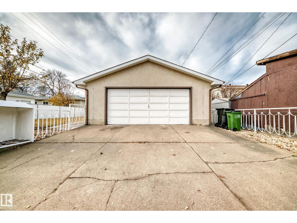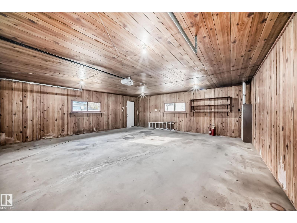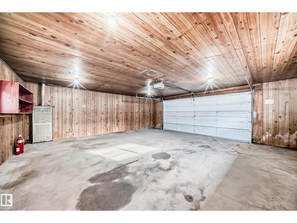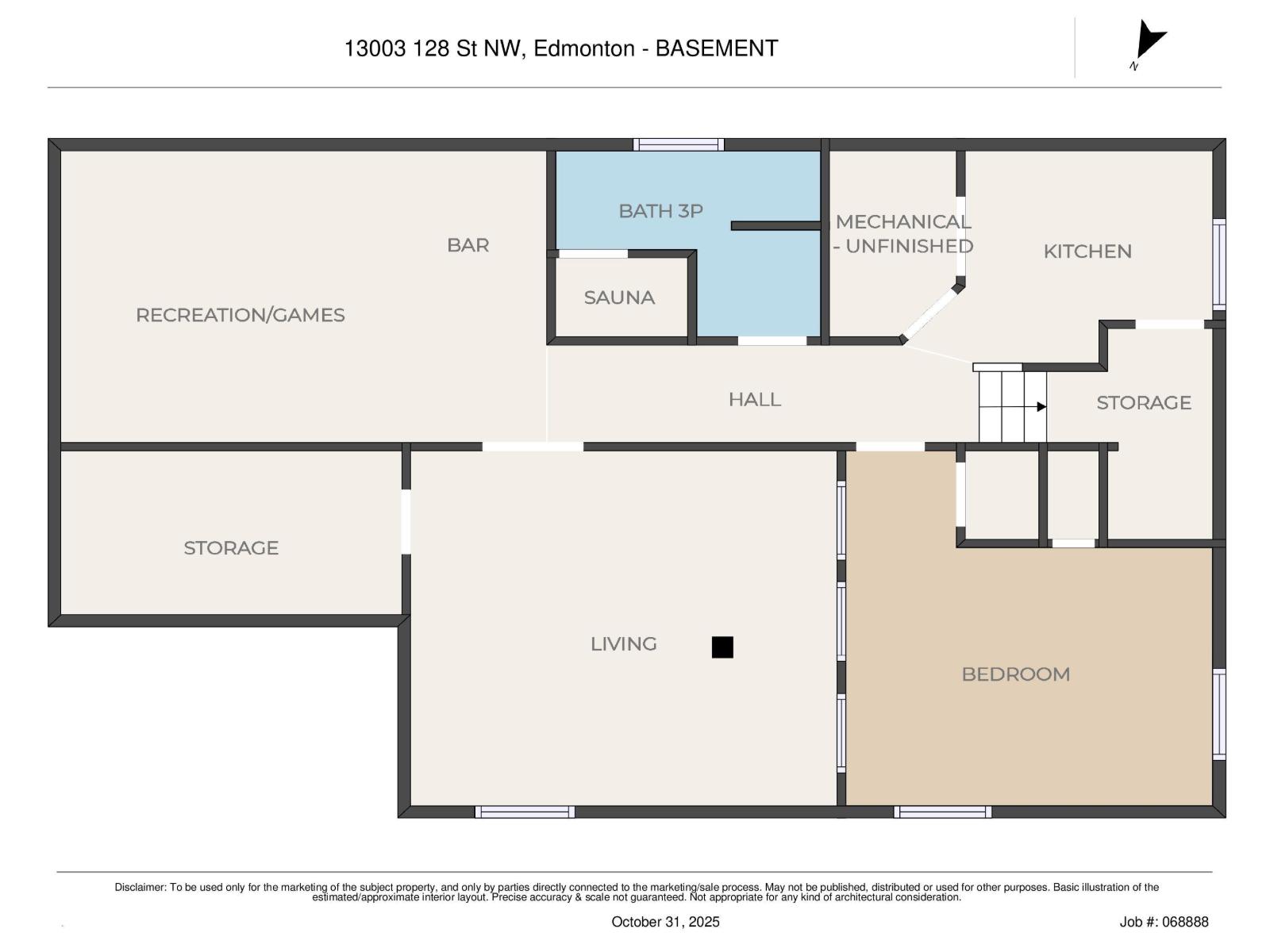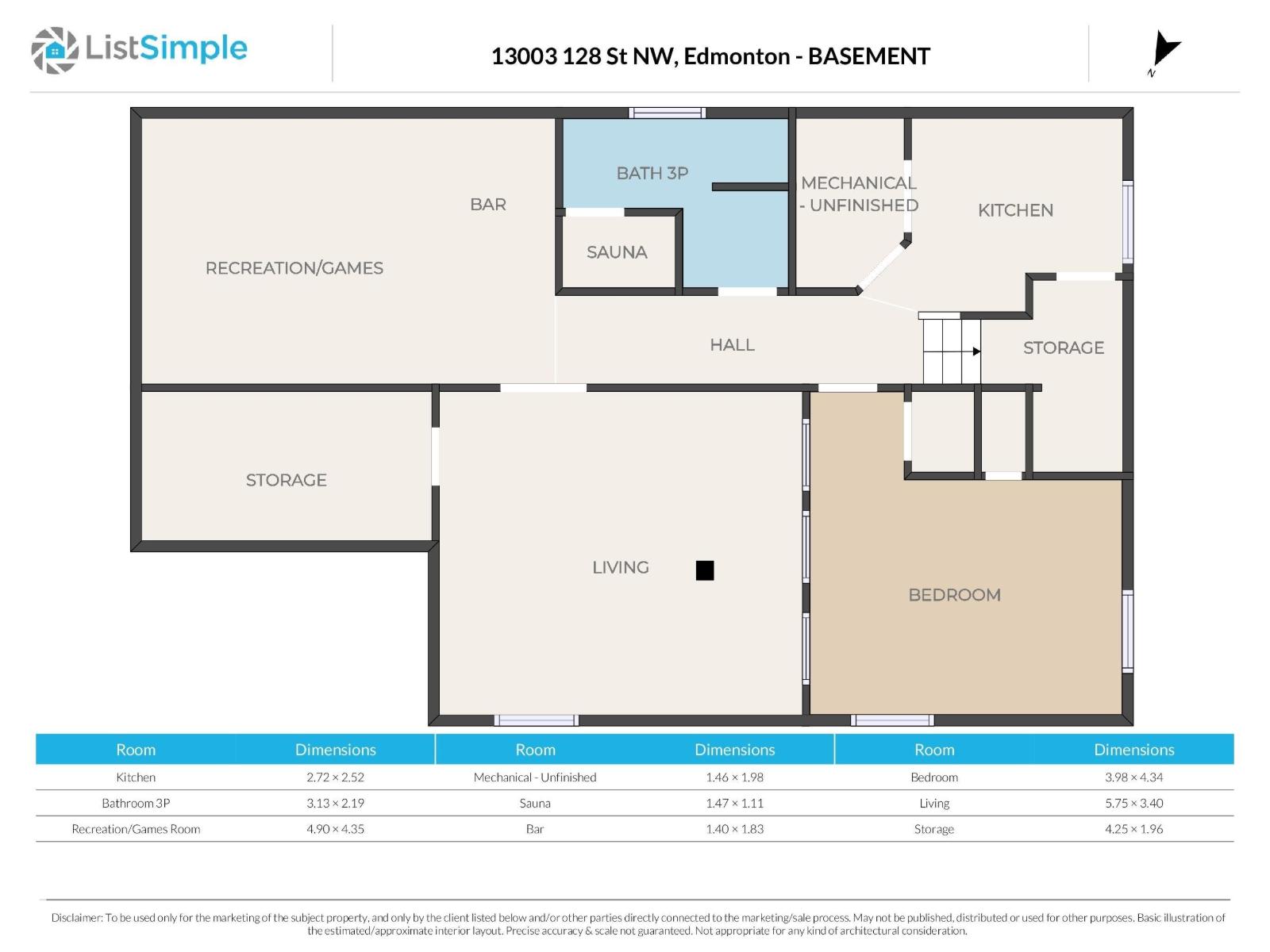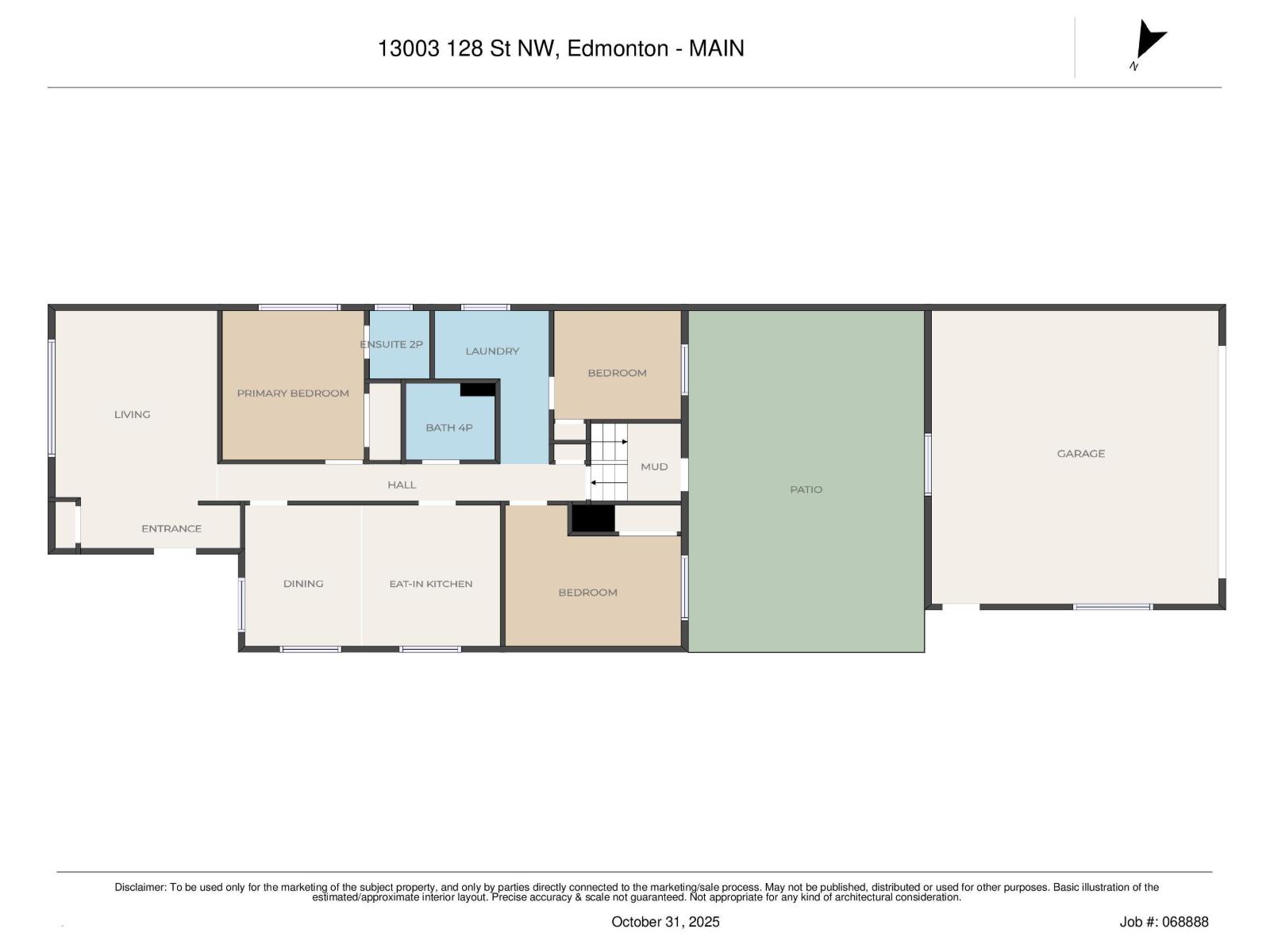4 Bedroom
3 Bathroom
1,175 ft2
Bungalow
Fireplace
Forced Air
$419,995
Welcome to this charming upgraded bungalow, nestled in a mature neighborhood. You will enjoy easy access to local amenities and a peaceful established community. A true gem that blends comfort, convenience and pride of ownership. This home is perfect for growing families or investment. Main floor includes a laundry room, a bright kitchen/dining area, living room, three bedrooms, a main bathroom & 2 pc. ensuite in the principal bedroom. Luxury vinyl plank flooring throughout both levels. The fully finished basement provides plenty of space for entertaining and extended living or can be used as a separate living area complete with a large bedroom, kitchenette, bathroom, c/w sauna, wet-bar, recreation area, with fireplace and various storage areas. Outdoors you will find a large fenced yard, c/w partially covered rear patio area, great for enjoying outside gatherings and a 24 'x 24' detached, heated garage. Quick possession available. Don't miss out on this fabulous opportunity before its gone! (id:47041)
Property Details
|
MLS® Number
|
E4464393 |
|
Property Type
|
Single Family |
|
Neigbourhood
|
Athlone |
|
Amenities Near By
|
Playground, Public Transit, Schools |
|
Features
|
Flat Site, Lane, Wet Bar, No Smoking Home |
|
Parking Space Total
|
6 |
Building
|
Bathroom Total
|
3 |
|
Bedrooms Total
|
4 |
|
Appliances
|
Dishwasher, Dryer, Garage Door Opener, Hood Fan, Refrigerator, Storage Shed, Washer, Two Stoves |
|
Architectural Style
|
Bungalow |
|
Basement Development
|
Finished |
|
Basement Type
|
Full (finished) |
|
Constructed Date
|
1971 |
|
Construction Style Attachment
|
Detached |
|
Fire Protection
|
Smoke Detectors |
|
Fireplace Fuel
|
Wood |
|
Fireplace Present
|
Yes |
|
Fireplace Type
|
Unknown |
|
Half Bath Total
|
1 |
|
Heating Type
|
Forced Air |
|
Stories Total
|
1 |
|
Size Interior
|
1,175 Ft2 |
|
Type
|
House |
Parking
|
Detached Garage
|
|
|
Heated Garage
|
|
|
Oversize
|
|
|
Rear
|
|
Land
|
Acreage
|
No |
|
Fence Type
|
Fence |
|
Land Amenities
|
Playground, Public Transit, Schools |
Rooms
| Level |
Type |
Length |
Width |
Dimensions |
|
Basement |
Family Room |
|
|
per rms |
|
Basement |
Bedroom 4 |
|
|
per rms |
|
Basement |
Second Kitchen |
|
|
per rms |
|
Basement |
Cold Room |
|
|
per rms |
|
Basement |
Recreation Room |
|
|
per rms |
|
Main Level |
Living Room |
|
|
per rms |
|
Main Level |
Dining Room |
|
|
per rms |
|
Main Level |
Kitchen |
|
|
per rms |
|
Main Level |
Primary Bedroom |
|
|
per rms |
|
Main Level |
Bedroom 2 |
|
|
per rms |
|
Main Level |
Bedroom 3 |
|
|
per rms |
|
Main Level |
Laundry Room |
|
|
per rms |
https://www.realtor.ca/real-estate/29057261/13003-128-st-nw-edmonton-athlone
