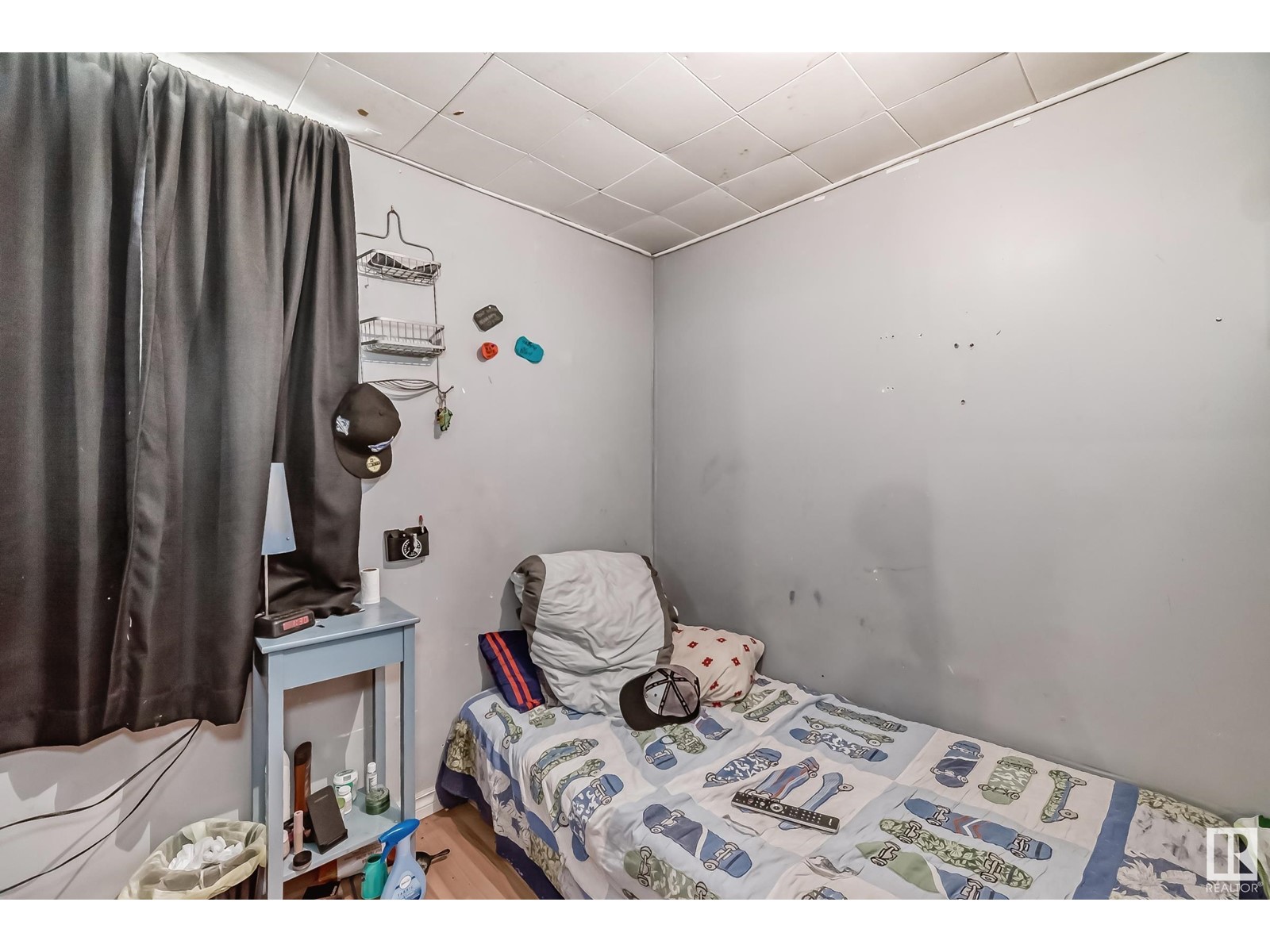5 Bedroom
2 Bathroom
1021.9257 sqft
Bungalow
Forced Air
$319,000
Excellent Location! Here is your Great Opportunity to own this Fantastic Bungalow! This home situated in the Most Desirable Community of Sherbrooke. Walking distance to Schools, Park, Shopping Centre, Bus Stops. Only a few minutes drive to Downtown, NAIT or U of A. Excellent friendly neighbours, etc...Main floor features 3 Good-sized Bedrooms. Living Room with Large & Bright Window, Original Hardwood flooring throughout. Kitchen with Bright Window & Breakfast Nook. Full Bathroom. Side Door Separate Entrance to Fully Finished Basement boasts 2 Bedrooms, Family Room with Laminated flooring. 4pc Bathroom, Laundry & Utility Room. Large Back Yard is Landscaped & Fenced where you can enjoy with Summer BBQ. Come & check this out and make this home yours! (id:47041)
Property Details
|
MLS® Number
|
E4403300 |
|
Property Type
|
Single Family |
|
Neigbourhood
|
Sherbrooke |
|
Amenities Near By
|
Public Transit, Schools, Shopping |
|
Features
|
See Remarks, Lane |
Building
|
Bathroom Total
|
2 |
|
Bedrooms Total
|
5 |
|
Appliances
|
Dryer, Hood Fan, Refrigerator, Stove, Washer |
|
Architectural Style
|
Bungalow |
|
Basement Development
|
Finished |
|
Basement Type
|
Full (finished) |
|
Constructed Date
|
1953 |
|
Construction Style Attachment
|
Detached |
|
Heating Type
|
Forced Air |
|
Stories Total
|
1 |
|
Size Interior
|
1021.9257 Sqft |
|
Type
|
House |
Parking
Land
|
Acreage
|
No |
|
Fence Type
|
Fence |
|
Land Amenities
|
Public Transit, Schools, Shopping |
Rooms
| Level |
Type |
Length |
Width |
Dimensions |
|
Basement |
Family Room |
6.49 m |
4.29 m |
6.49 m x 4.29 m |
|
Basement |
Bedroom 4 |
3.31 m |
3.48 m |
3.31 m x 3.48 m |
|
Basement |
Laundry Room |
|
|
Measurements not available |
|
Basement |
Bedroom 5 |
2.54 m |
3.8 m |
2.54 m x 3.8 m |
|
Basement |
Utility Room |
|
|
Measurements not available |
|
Main Level |
Living Room |
5.83 m |
4.13 m |
5.83 m x 4.13 m |
|
Main Level |
Dining Room |
2.24 m |
1.53 m |
2.24 m x 1.53 m |
|
Main Level |
Kitchen |
3.31 m |
2.77 m |
3.31 m x 2.77 m |
|
Main Level |
Primary Bedroom |
3.31 m |
2.77 m |
3.31 m x 2.77 m |
|
Main Level |
Bedroom 2 |
3.34 m |
3.14 m |
3.34 m x 3.14 m |
|
Main Level |
Bedroom 3 |
3.39 m |
2.64 m |
3.39 m x 2.64 m |






































