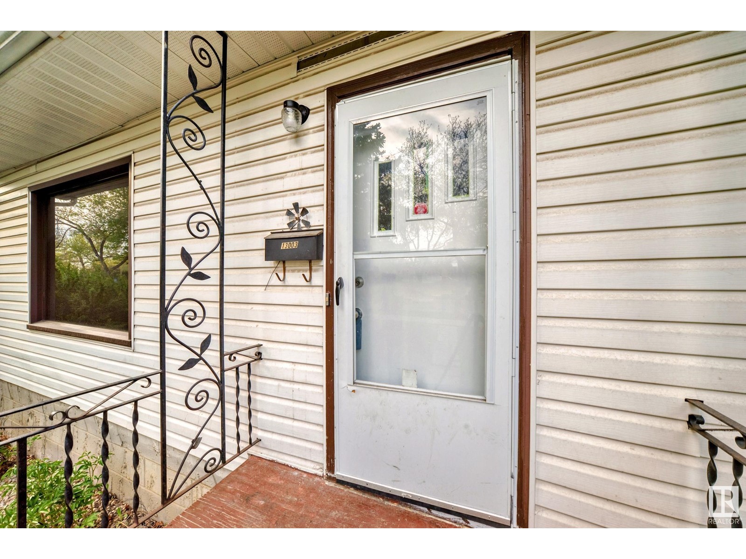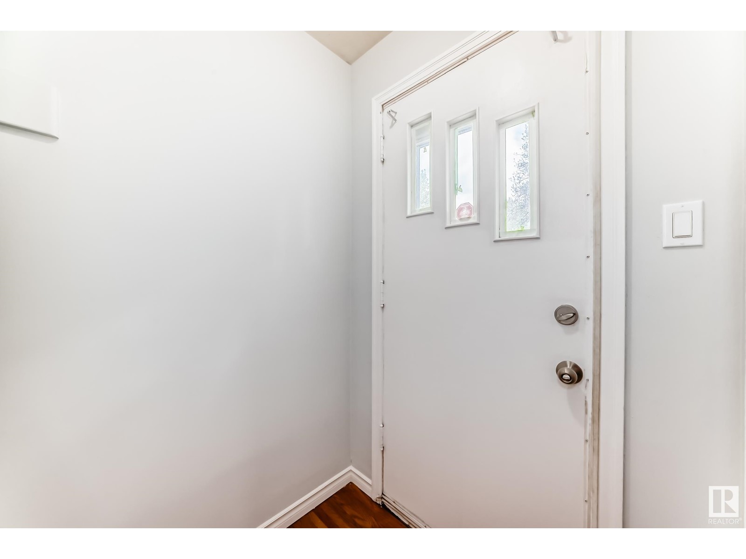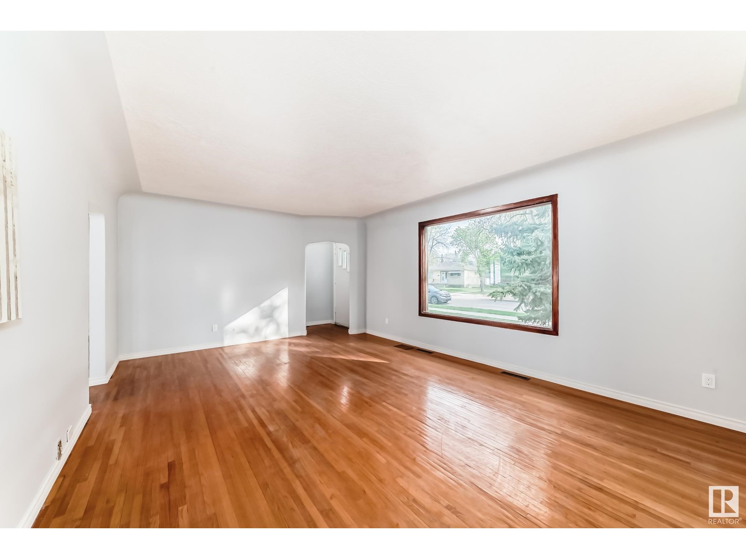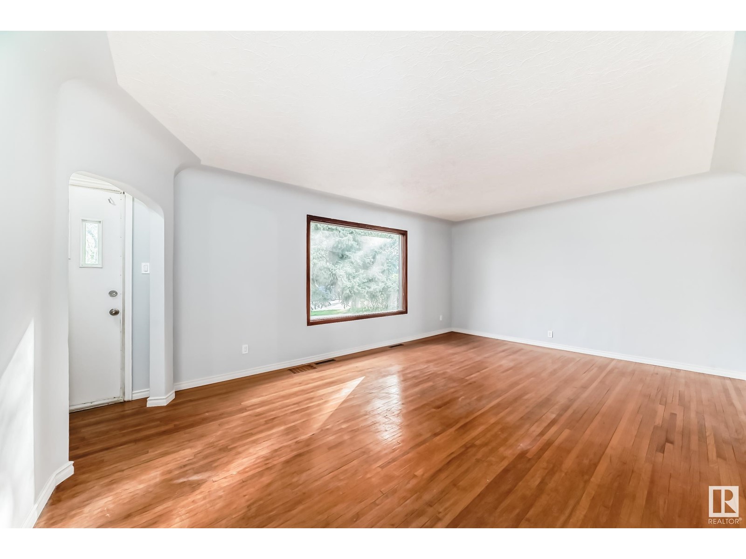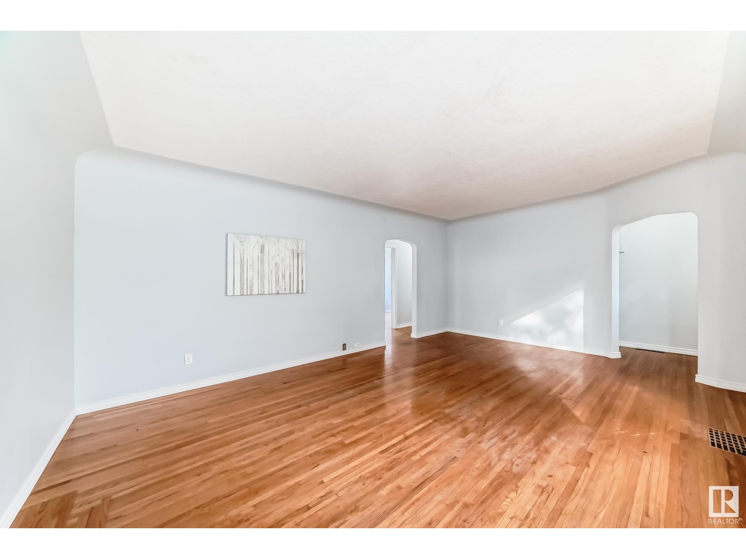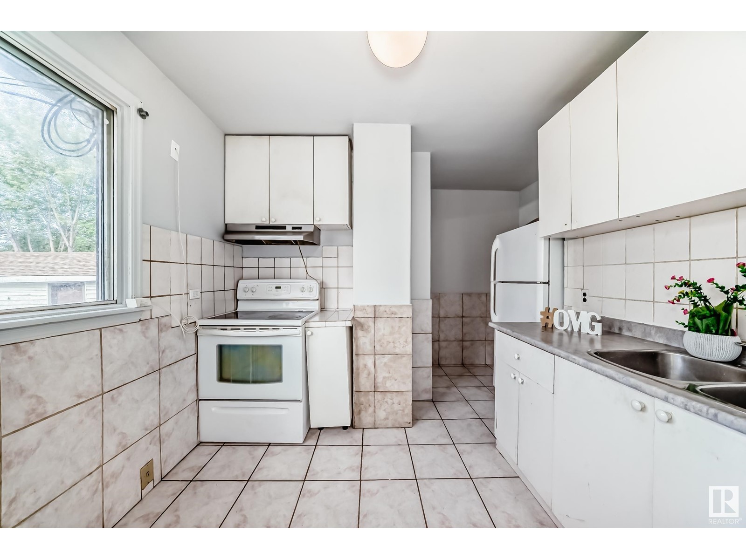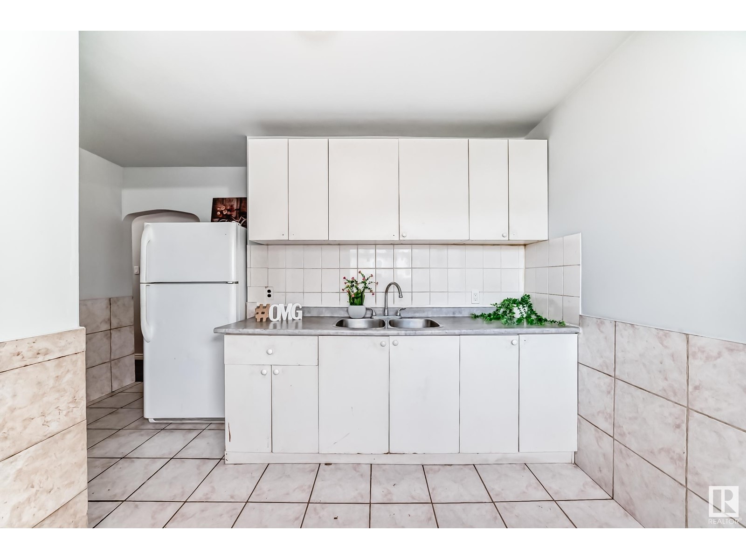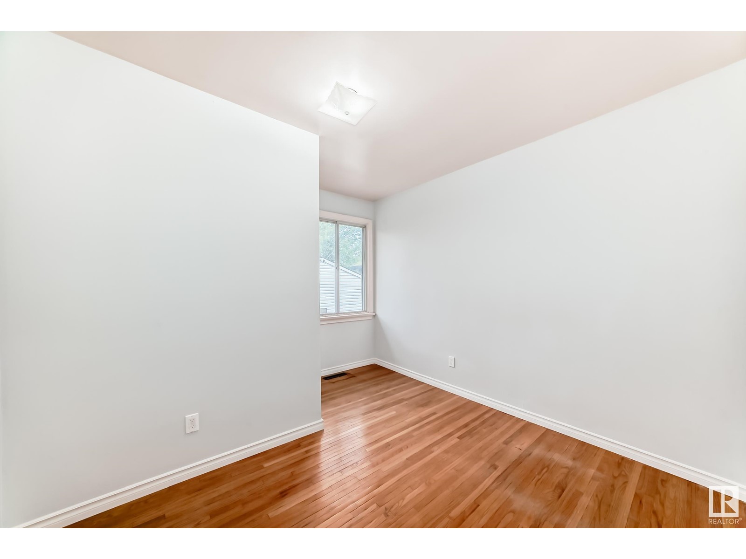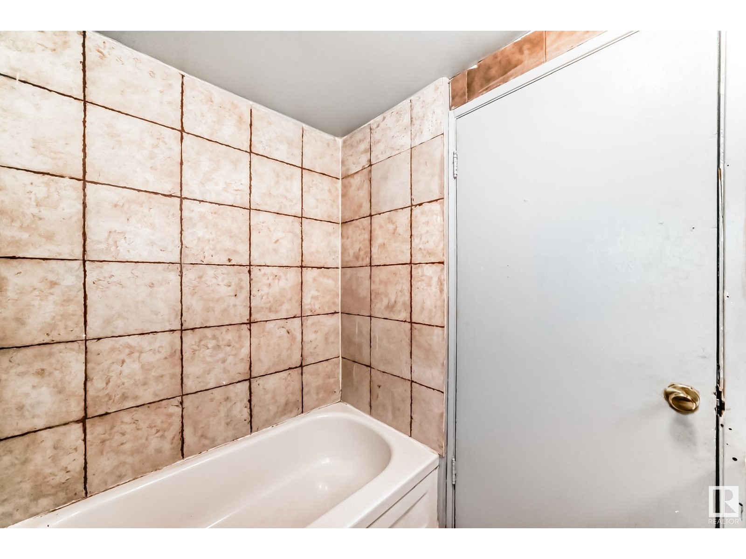5 Bedroom
2 Bathroom
1,022 ft2
Bungalow
Forced Air
$355,000
Perfect for live in or investment! Here is your Great Opportunity to own this Fantastic Bungalow! This Home situated in the Desirable Community of Sherbrooke. Walking distance to Schools, Park, Shopping Centre, Bus Stops. Only a few minutes drive to Downtown, NAIT & all amenities. Excellent friendly neighbours, etc...Main floor features 3 Bedrooms. Living Room with Large & Bright Window, Original Hardwood flooring throughout. Kitchen with Bright Window & Breakfast Nook. Full Bathroom. SEPARATE BACK DOOR ENTRANCE to a Fully Finished Basement boasts 2 Bedrooms, Family Room with Laminated Floorings, 4pc Bathroom, Laundry & Utility Room. Carpet free home. BRAND NEW GARAGE SHINGLE & FRESH PAINTING. Large Back Yard is Landscaped & Fenced where you can enjoy with Summer BBQ. Come & check this out and make this Home YOURS! (id:47041)
Property Details
|
MLS® Number
|
E4437075 |
|
Property Type
|
Single Family |
|
Neigbourhood
|
Sherbrooke |
|
Amenities Near By
|
Public Transit, Schools, Shopping |
|
Features
|
See Remarks, Lane |
|
Parking Space Total
|
1 |
Building
|
Bathroom Total
|
2 |
|
Bedrooms Total
|
5 |
|
Appliances
|
Dryer, Hood Fan, Refrigerator, Stove, Washer |
|
Architectural Style
|
Bungalow |
|
Basement Development
|
Finished |
|
Basement Type
|
Full (finished) |
|
Constructed Date
|
1953 |
|
Construction Style Attachment
|
Detached |
|
Heating Type
|
Forced Air |
|
Stories Total
|
1 |
|
Size Interior
|
1,022 Ft2 |
|
Type
|
House |
Parking
Land
|
Acreage
|
No |
|
Fence Type
|
Fence |
|
Land Amenities
|
Public Transit, Schools, Shopping |
Rooms
| Level |
Type |
Length |
Width |
Dimensions |
|
Basement |
Family Room |
6.49 m |
4.29 m |
6.49 m x 4.29 m |
|
Basement |
Bedroom 4 |
3.31 m |
3.48 m |
3.31 m x 3.48 m |
|
Basement |
Laundry Room |
|
|
Measurements not available |
|
Basement |
Bedroom 5 |
2.54 m |
3.8 m |
2.54 m x 3.8 m |
|
Basement |
Utility Room |
|
|
Measurements not available |
|
Main Level |
Living Room |
5.83 m |
4.13 m |
5.83 m x 4.13 m |
|
Main Level |
Dining Room |
2.24 m |
1.53 m |
2.24 m x 1.53 m |
|
Main Level |
Kitchen |
3.31 m |
2.77 m |
3.31 m x 2.77 m |
|
Main Level |
Primary Bedroom |
3.31 m |
2.77 m |
3.31 m x 2.77 m |
|
Main Level |
Bedroom 2 |
3.34 m |
3.14 m |
3.34 m x 3.14 m |
|
Main Level |
Bedroom 3 |
3.39 m |
2.64 m |
3.39 m x 2.64 m |
https://www.realtor.ca/real-estate/28328901/13003-sherbrooke-av-nw-edmonton-sherbrooke


