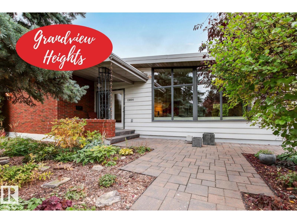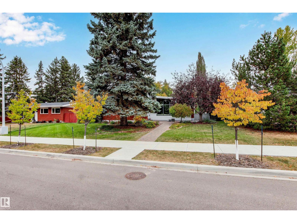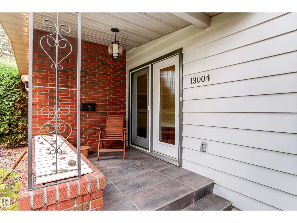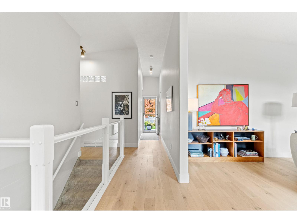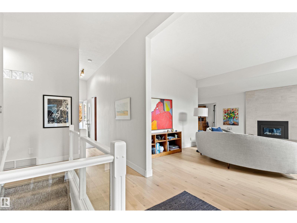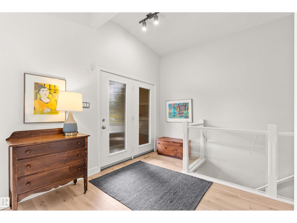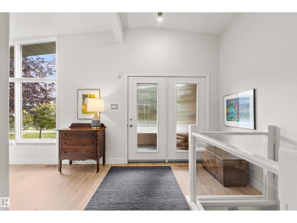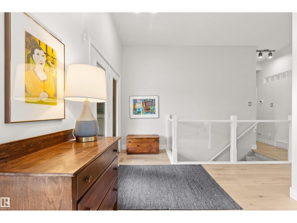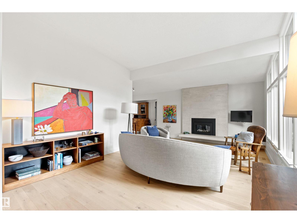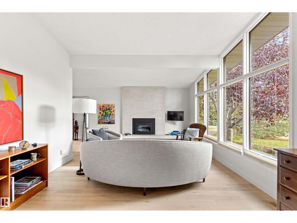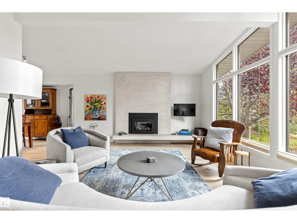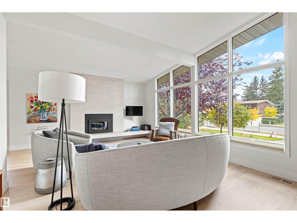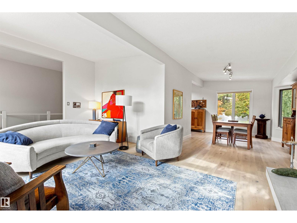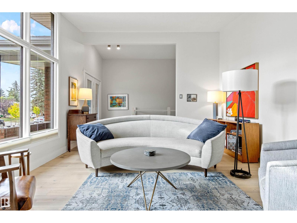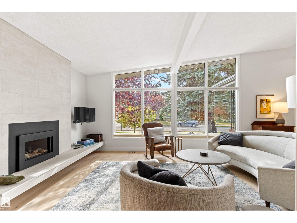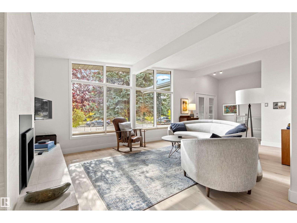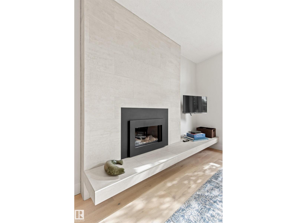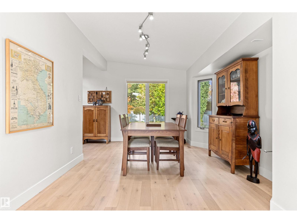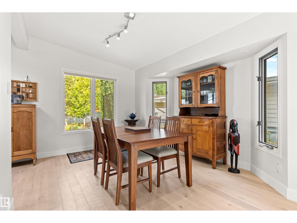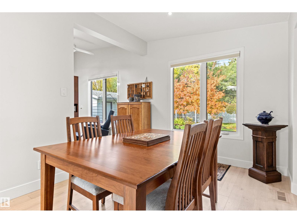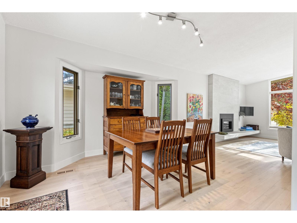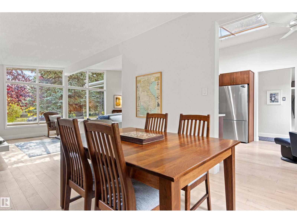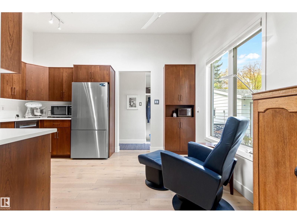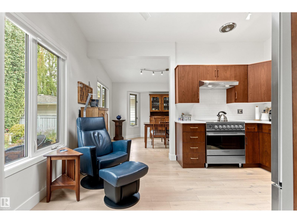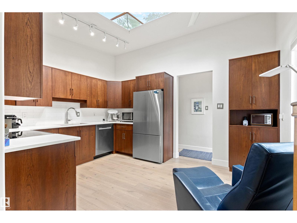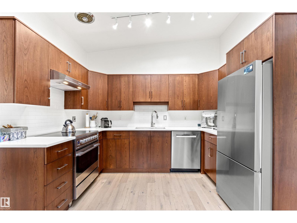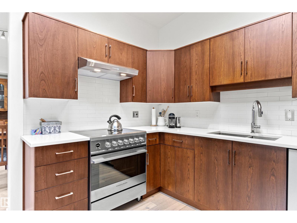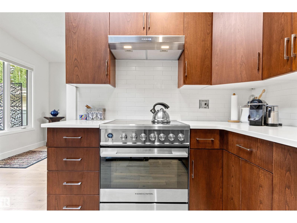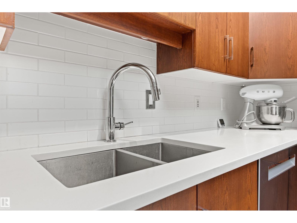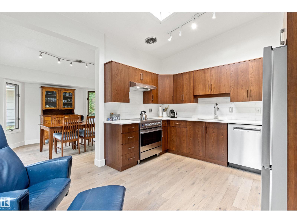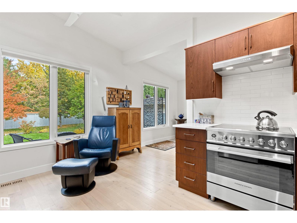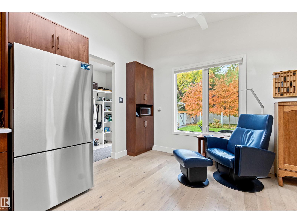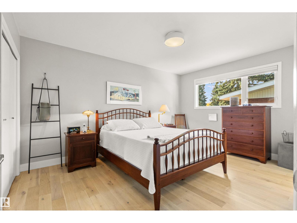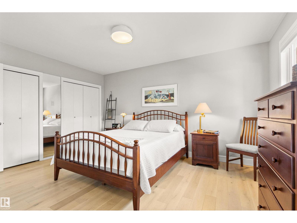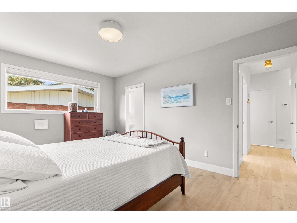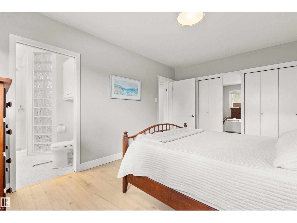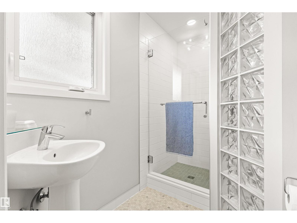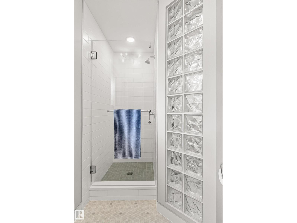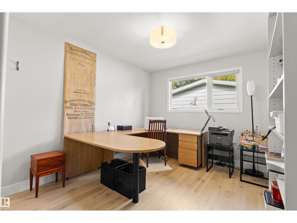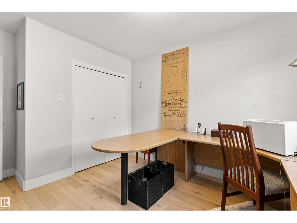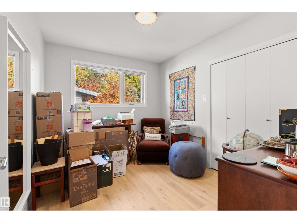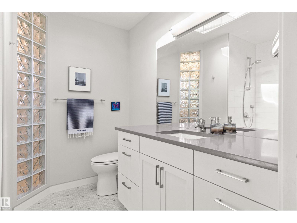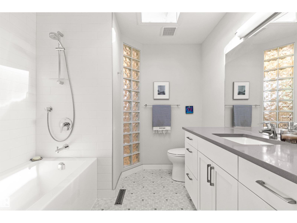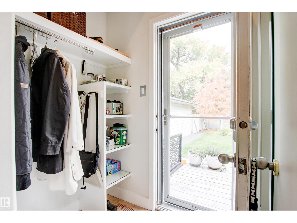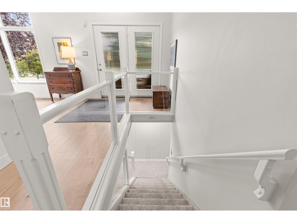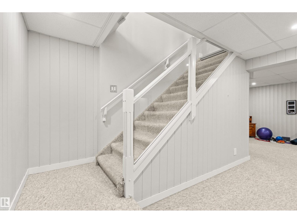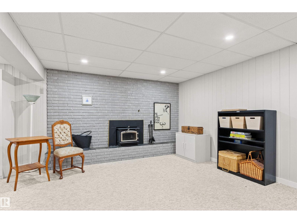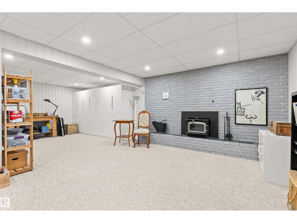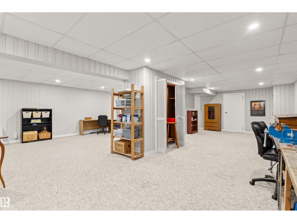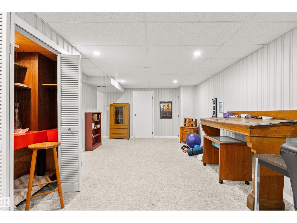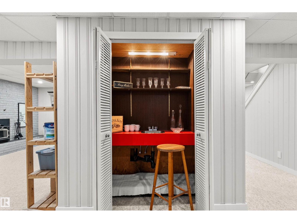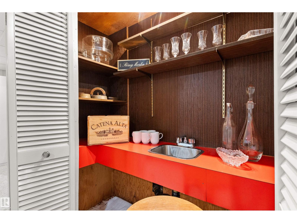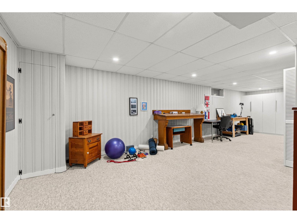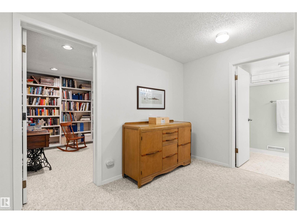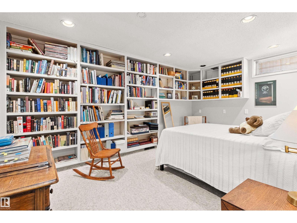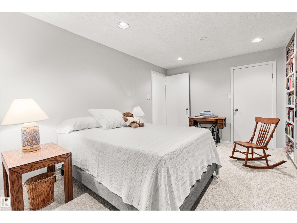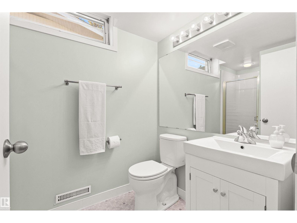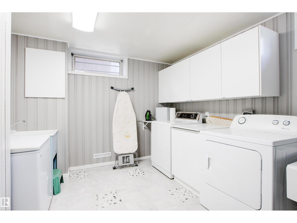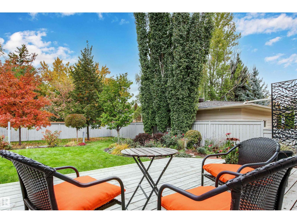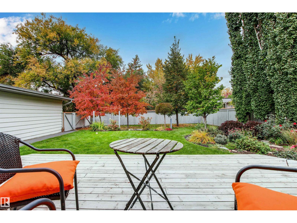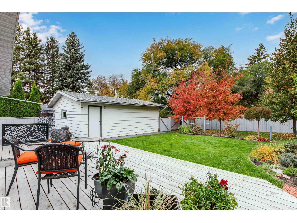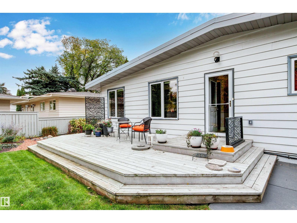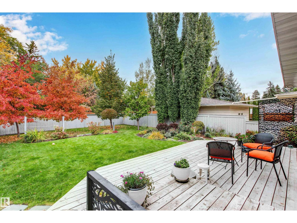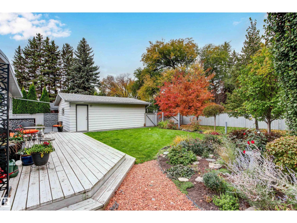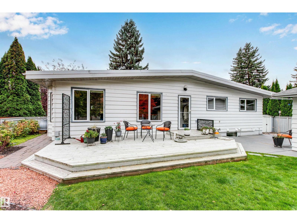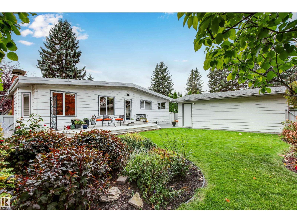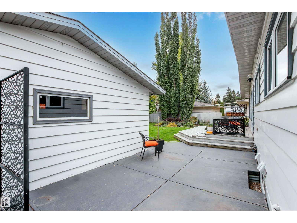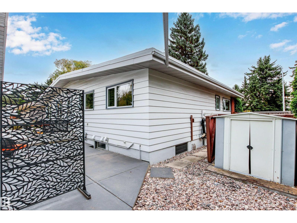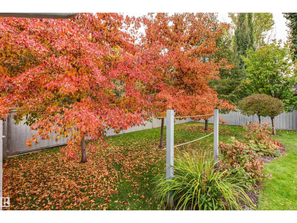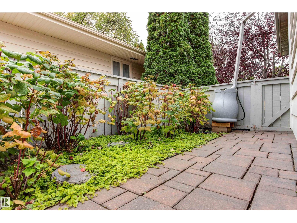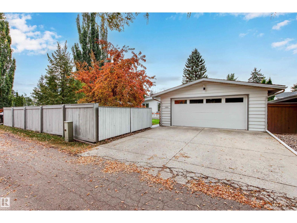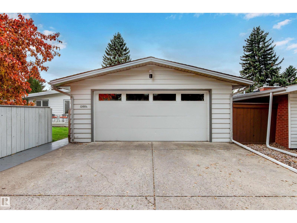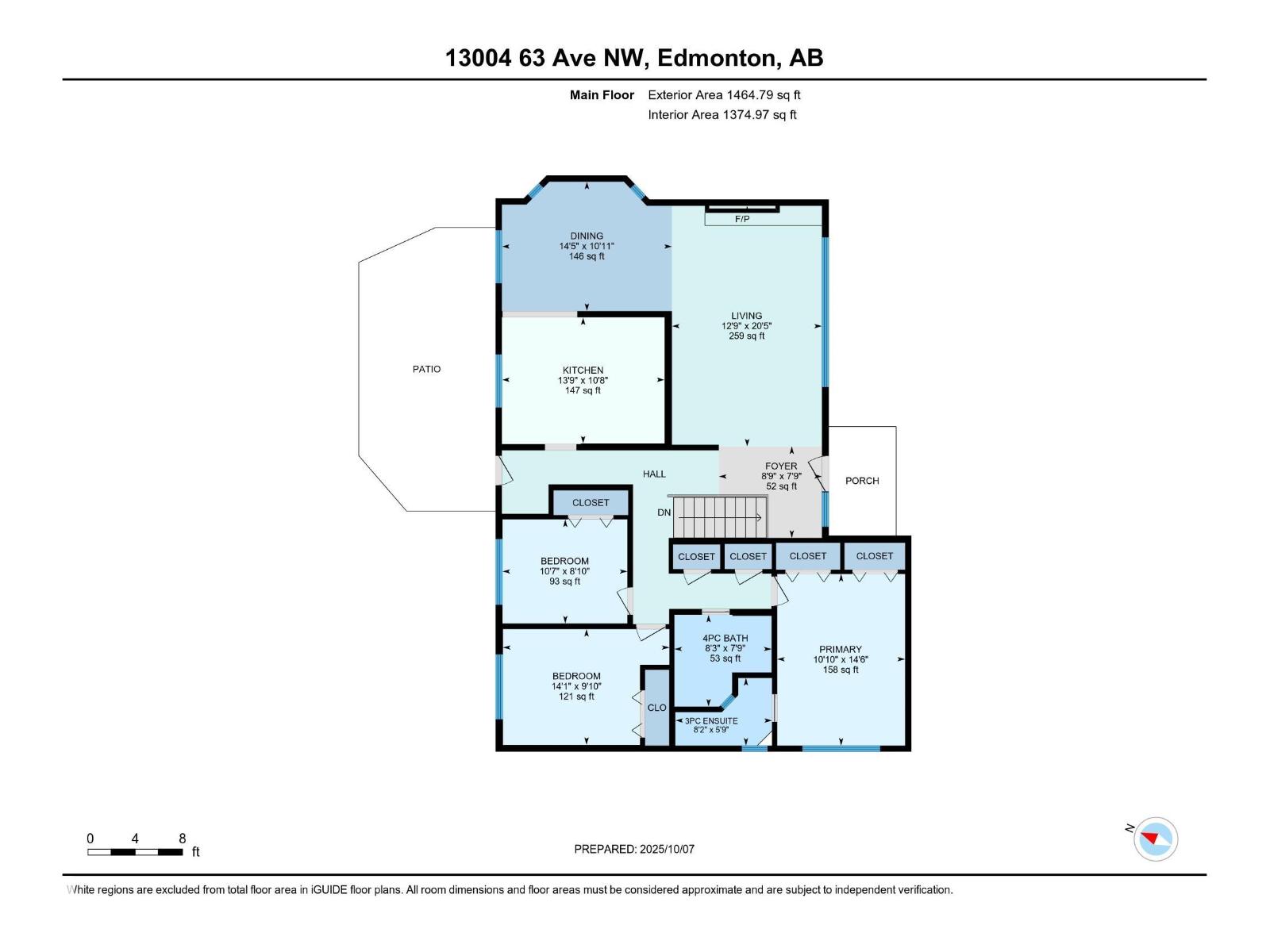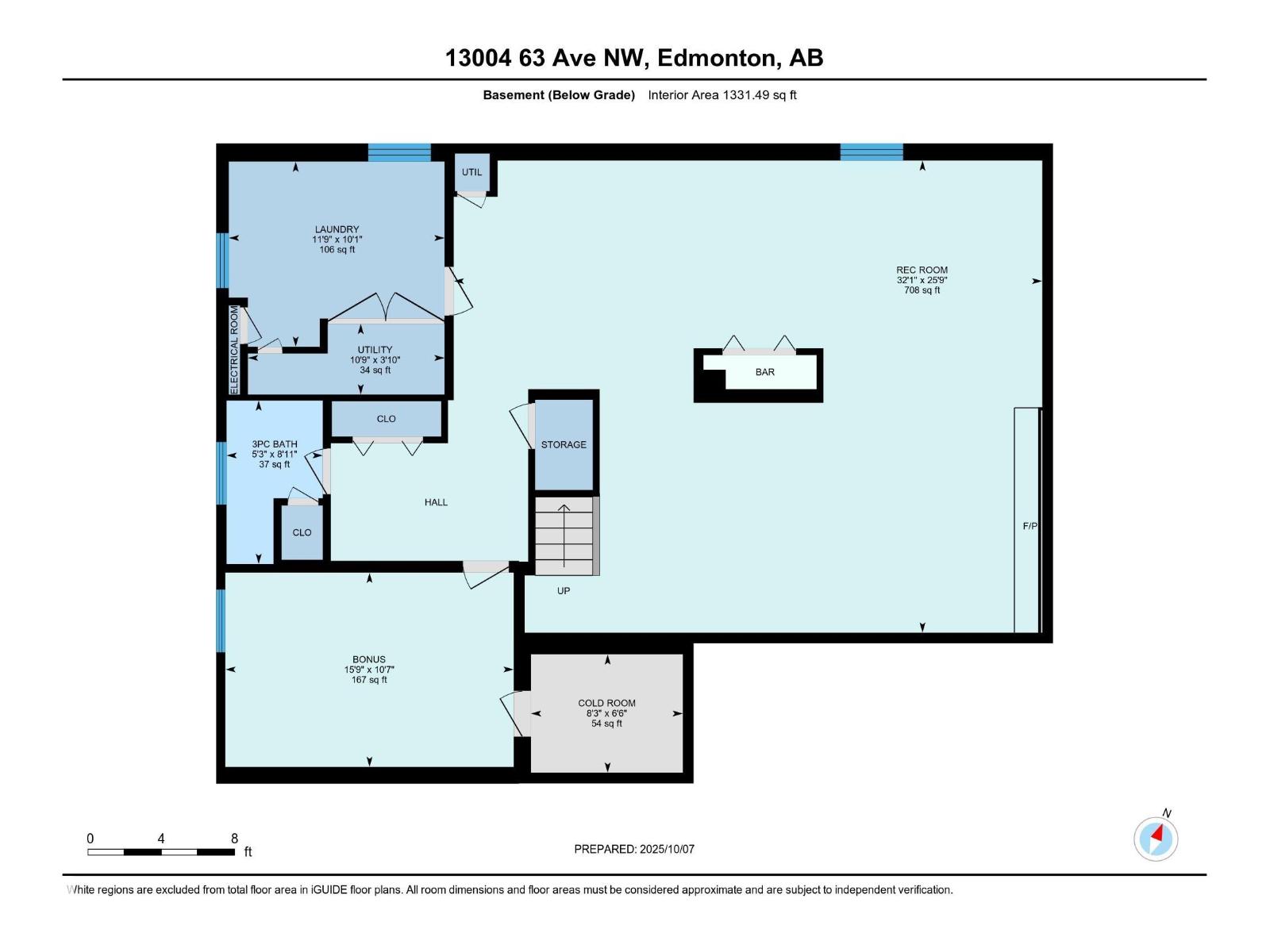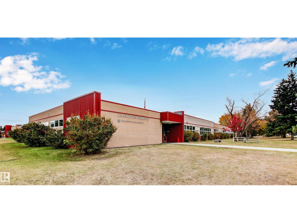4 Bedroom
3 Bathroom
1,465 ft2
Bungalow
Fireplace
Central Air Conditioning
Forced Air
$989,000
Located deep in the heart of Grandview Heights, this immaculate home needs nothing but a family to move in & enjoy its many lovely features. With 1464’ this open beam bungalow has a practical floor plan w/3 BDRMS, the primary w/3-pce ensuite & a 4-pce main bath. Enjoy the views of the beautifully landscaped yard through the large windows in the kitchen, living & dining areas. From the mudroom, step out back to access the double detached garage w/alley access, & enjoy family time & bar-b-q’s on the large private deck. Children can play safely in the fully fenced yard. The lower level has huge open spaces & can accommodate all kinds of activities. There is an additional BDRM, 3-pce bath, large laundry room, super cute retro bar & a spacious storage room. Updates & improvements are, white oak flooring, triple pane main floor windows (except the front sealed units), HE furnace, all 3 bathrooms & a beautiful kitchen w/Fisher Paykel SS appliances. Steps to the highly rated K-9 school this Gem is a must to view! (id:47041)
Open House
This property has open houses!
Starts at:
2:00 pm
Ends at:
4:00 pm
Property Details
|
MLS® Number
|
E4461524 |
|
Property Type
|
Single Family |
|
Neigbourhood
|
Grandview Heights (Edmonton) |
|
Amenities Near By
|
Golf Course, Playground, Public Transit, Schools, Shopping, Ski Hill |
|
Features
|
Treed, Flat Site, Paved Lane, Subdividable Lot, Lane, Wet Bar, Skylight |
|
Parking Space Total
|
4 |
|
Structure
|
Deck |
Building
|
Bathroom Total
|
3 |
|
Bedrooms Total
|
4 |
|
Appliances
|
Dishwasher, Dryer, Fan, Freezer, Garage Door Opener Remote(s), Garage Door Opener, Hood Fan, Refrigerator, Storage Shed, Stove, Washer, Window Coverings |
|
Architectural Style
|
Bungalow |
|
Basement Development
|
Finished |
|
Basement Type
|
Full (finished) |
|
Ceiling Type
|
Open, Vaulted |
|
Constructed Date
|
1962 |
|
Construction Style Attachment
|
Detached |
|
Cooling Type
|
Central Air Conditioning |
|
Fireplace Fuel
|
Gas |
|
Fireplace Present
|
Yes |
|
Fireplace Type
|
Unknown |
|
Heating Type
|
Forced Air |
|
Stories Total
|
1 |
|
Size Interior
|
1,465 Ft2 |
|
Type
|
House |
Parking
Land
|
Acreage
|
No |
|
Fence Type
|
Fence |
|
Land Amenities
|
Golf Course, Playground, Public Transit, Schools, Shopping, Ski Hill |
|
Size Irregular
|
739.04 |
|
Size Total
|
739.04 M2 |
|
Size Total Text
|
739.04 M2 |
Rooms
| Level |
Type |
Length |
Width |
Dimensions |
|
Basement |
Bedroom 4 |
3.23 m |
4.79 m |
3.23 m x 4.79 m |
|
Basement |
Recreation Room |
7.86 m |
9.79 m |
7.86 m x 9.79 m |
|
Basement |
Laundry Room |
3.08 m |
3.59 m |
3.08 m x 3.59 m |
|
Basement |
Cold Room |
1.97 m |
2.53 m |
1.97 m x 2.53 m |
|
Main Level |
Living Room |
3.87 m |
6.22 m |
3.87 m x 6.22 m |
|
Main Level |
Dining Room |
4.39 m |
3.34 m |
4.39 m x 3.34 m |
|
Main Level |
Kitchen |
4.2 m |
3.26 m |
4.2 m x 3.26 m |
|
Main Level |
Primary Bedroom |
3.3 m |
4.43 m |
3.3 m x 4.43 m |
|
Main Level |
Bedroom 2 |
4.3 m |
2.99 m |
4.3 m x 2.99 m |
|
Main Level |
Bedroom 3 |
3.23 m |
2.69 m |
3.23 m x 2.69 m |
https://www.realtor.ca/real-estate/28973499/13004-63-av-nw-edmonton-grandview-heights-edmonton
