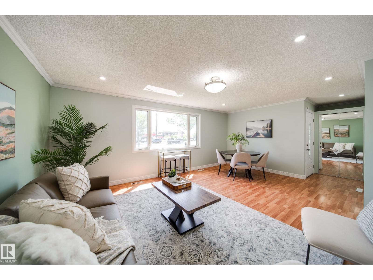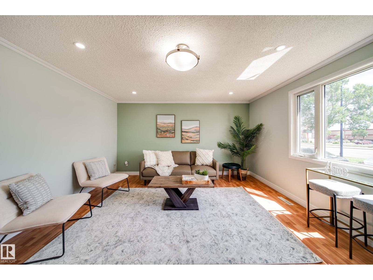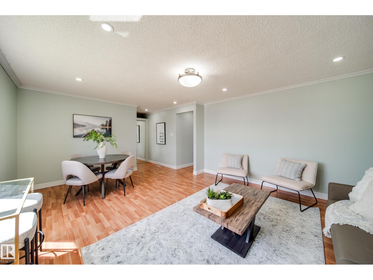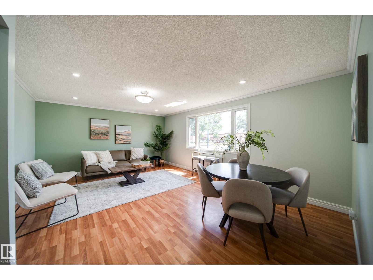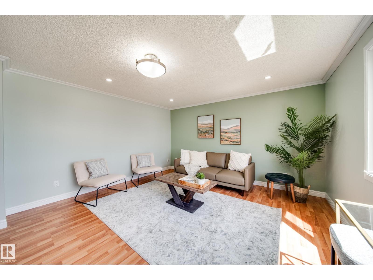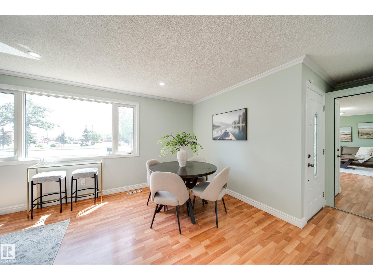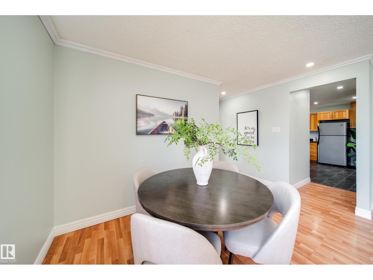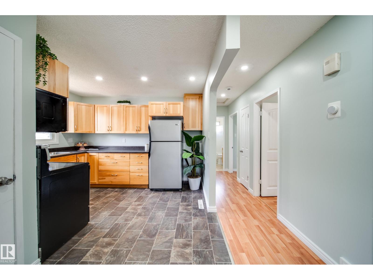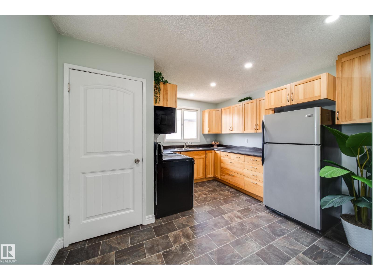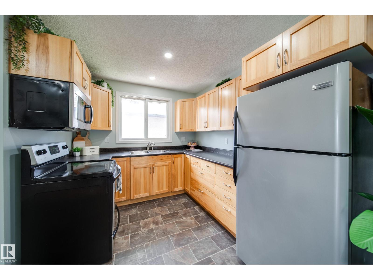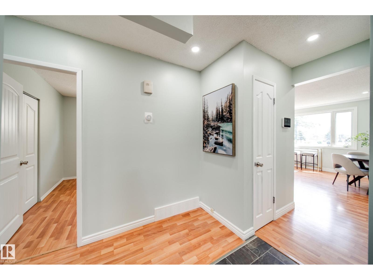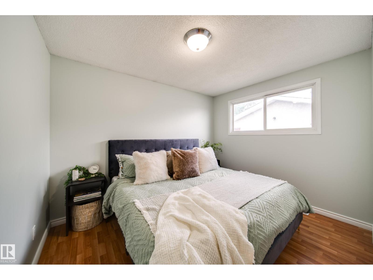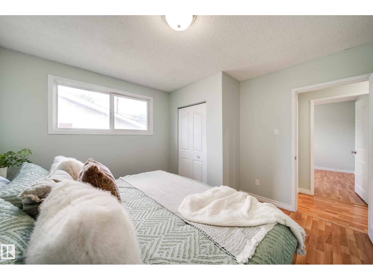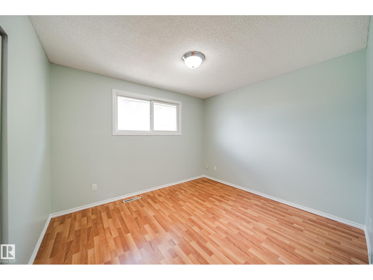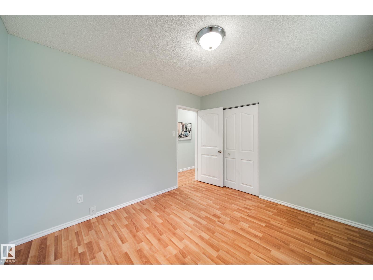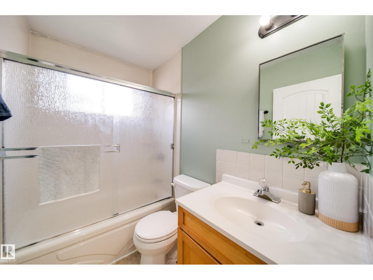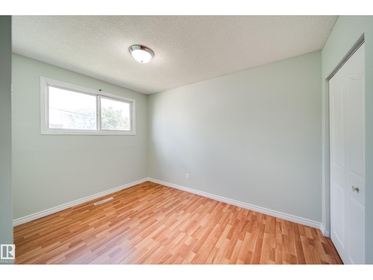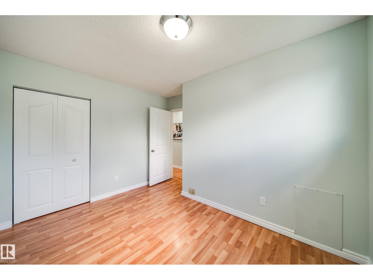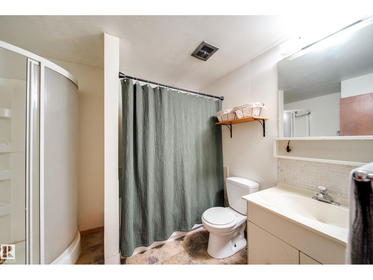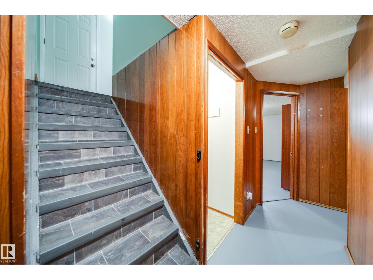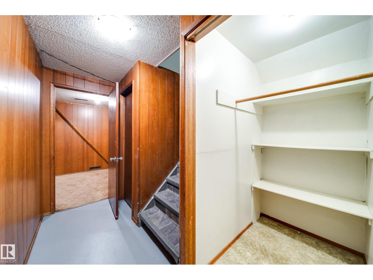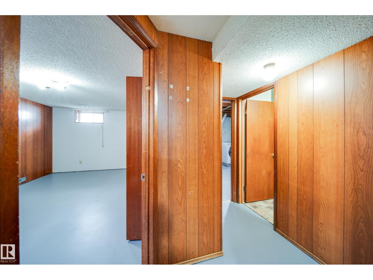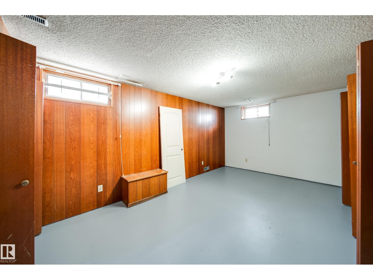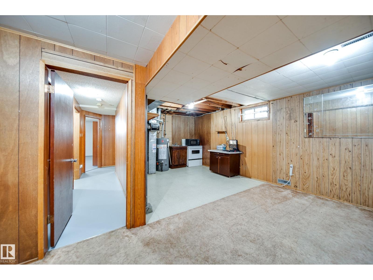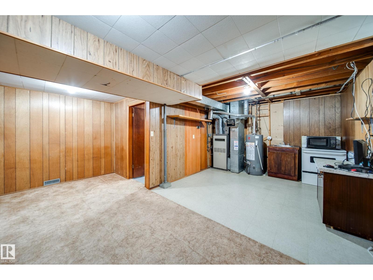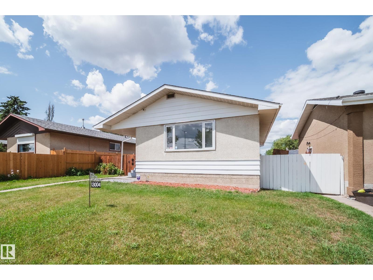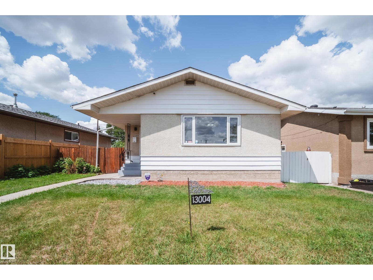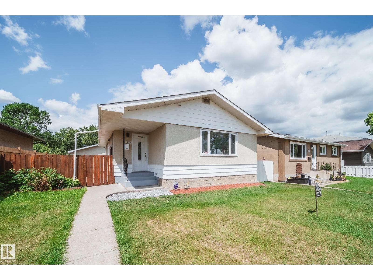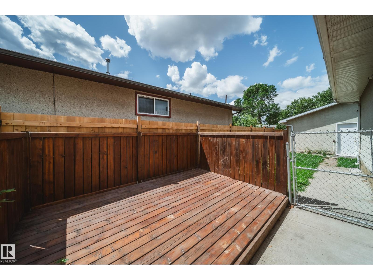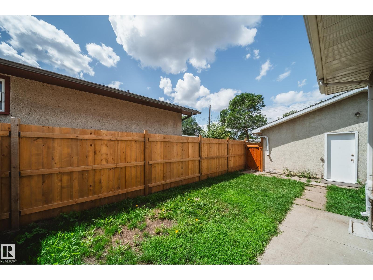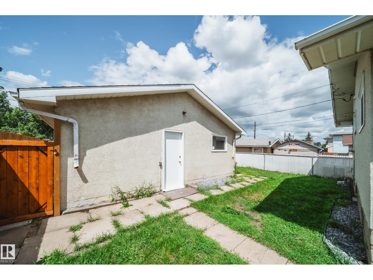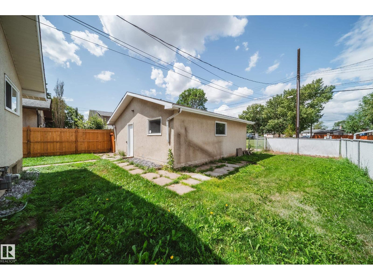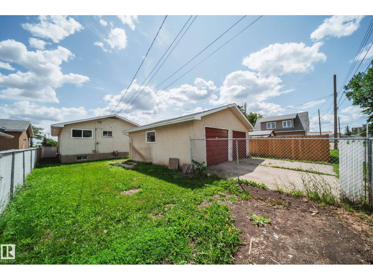4 Bedroom
2 Bathroom
1,012 ft2
Bungalow
Forced Air
$360,000
Welcome to this refreshed and move-in-ready 4-bedroom, 2 full bathroom home with a SEPARATE SIDE ENTRANCE, nestled in a convenient location the community of Belvedere. Bright and spacious, this home is filled with natural light throughout, creating a warm and inviting atmosphere. The functional layout includes a generous living area, updated kitchen, and finished basement — perfect for growing families or those needing extra space. The home has been refreshed and is move in ready. Step outside to enjoy the large backyard, ideal for entertaining, gardening, or just relaxing in your private outdoor space. A double detached garage provides ample parking and storage. Located close to shopping, public transit, schools, and major roadways, this property offers easy access to everything you need, whether you're commuting or enjoying local amenities. Don't miss your chance to own this well-cared-for home owned by the same family for over 25 years. (id:47041)
Property Details
|
MLS® Number
|
E4447224 |
|
Property Type
|
Single Family |
|
Neigbourhood
|
Belvedere |
|
Amenities Near By
|
Playground, Public Transit, Schools, Shopping |
|
Community Features
|
Public Swimming Pool |
|
Features
|
See Remarks, Lane |
|
Structure
|
Deck |
Building
|
Bathroom Total
|
2 |
|
Bedrooms Total
|
4 |
|
Appliances
|
Dryer, Refrigerator, Stove, Washer |
|
Architectural Style
|
Bungalow |
|
Basement Development
|
Partially Finished |
|
Basement Type
|
Full (partially Finished) |
|
Constructed Date
|
1964 |
|
Construction Style Attachment
|
Detached |
|
Heating Type
|
Forced Air |
|
Stories Total
|
1 |
|
Size Interior
|
1,012 Ft2 |
|
Type
|
House |
Parking
Land
|
Acreage
|
No |
|
Fence Type
|
Fence |
|
Land Amenities
|
Playground, Public Transit, Schools, Shopping |
|
Size Irregular
|
501.55 |
|
Size Total
|
501.55 M2 |
|
Size Total Text
|
501.55 M2 |
Rooms
| Level |
Type |
Length |
Width |
Dimensions |
|
Lower Level |
Family Room |
|
|
Measurements not available |
|
Lower Level |
Bedroom 4 |
|
|
Measurements not available |
|
Main Level |
Living Room |
|
|
Measurements not available |
|
Main Level |
Dining Room |
|
|
Measurements not available |
|
Main Level |
Kitchen |
|
|
Measurements not available |
|
Main Level |
Primary Bedroom |
|
|
Measurements not available |
|
Main Level |
Bedroom 2 |
|
|
Measurements not available |
|
Main Level |
Bedroom 3 |
|
|
Measurements not available |
https://www.realtor.ca/real-estate/28592815/13004-fort-rd-nw-edmonton-belvedere
