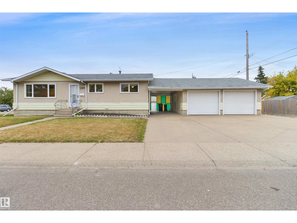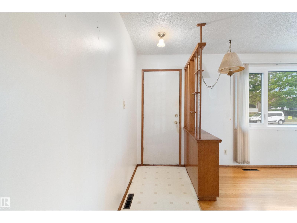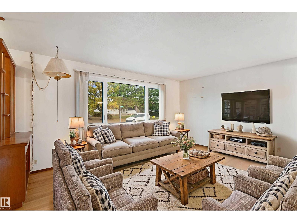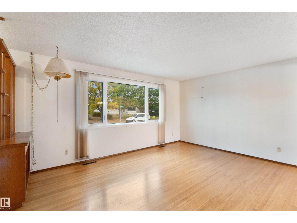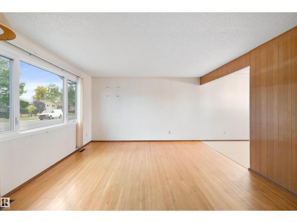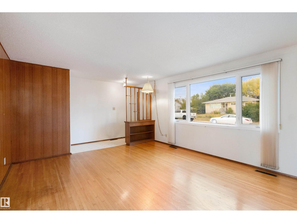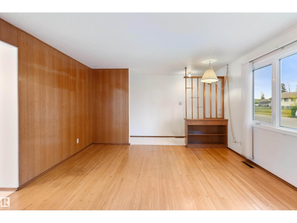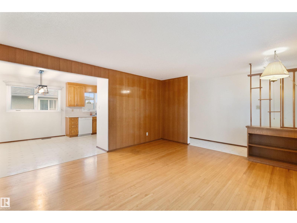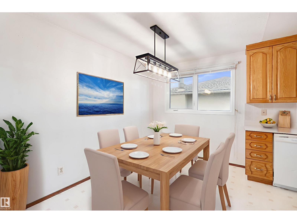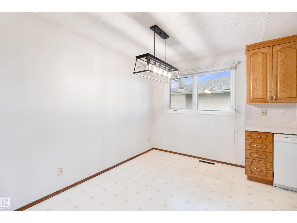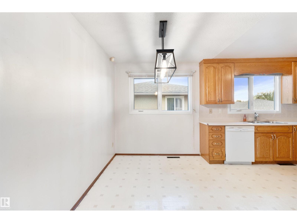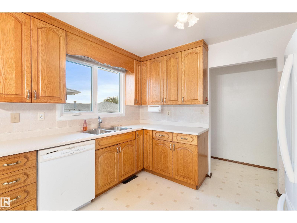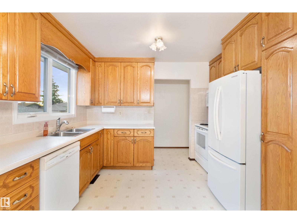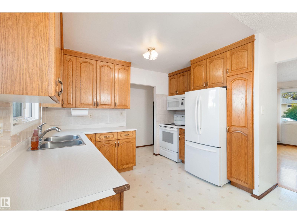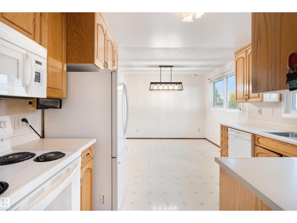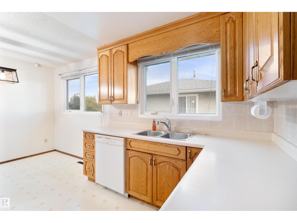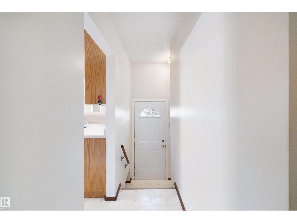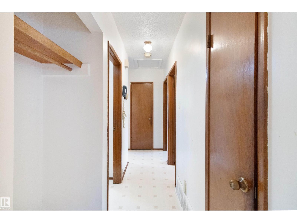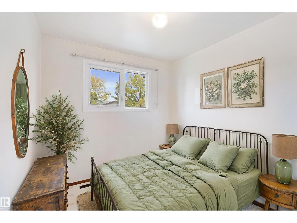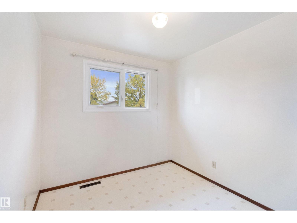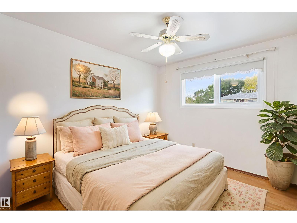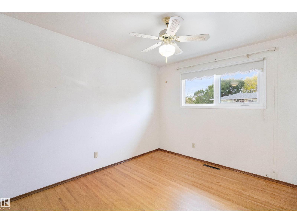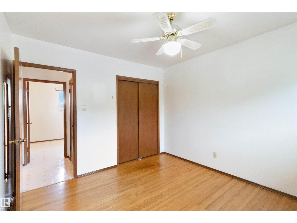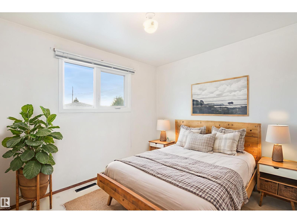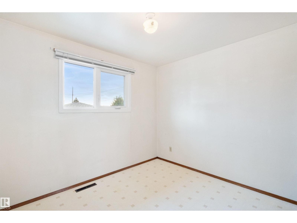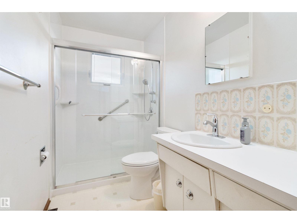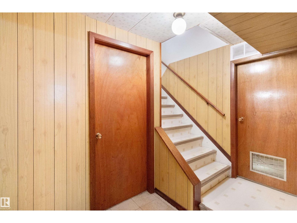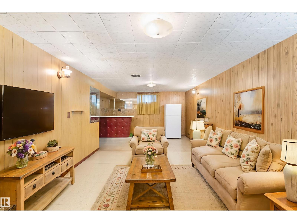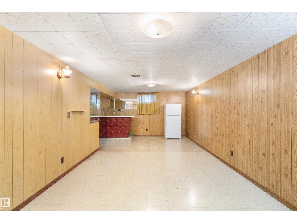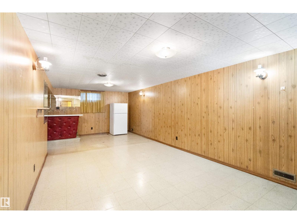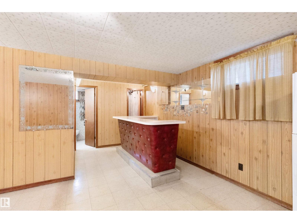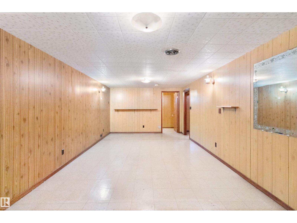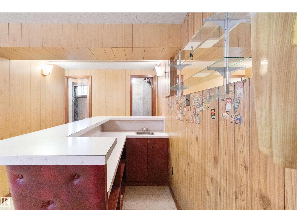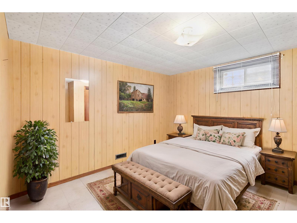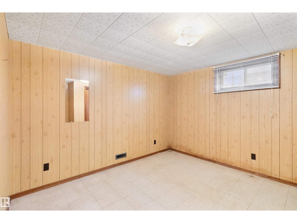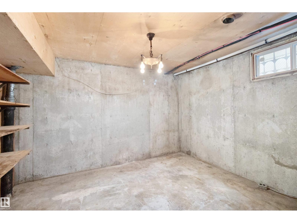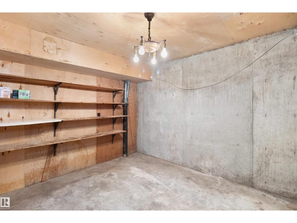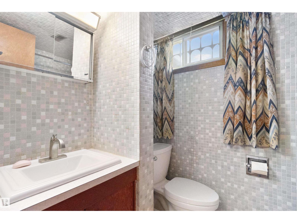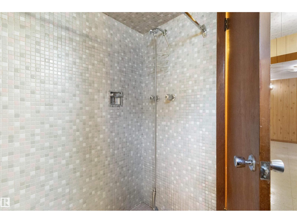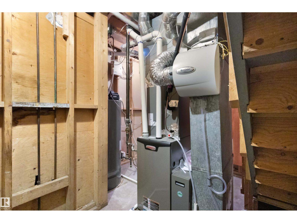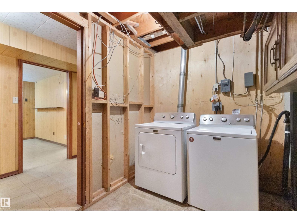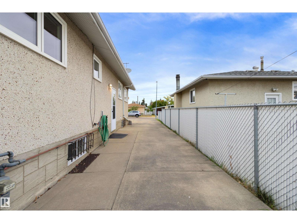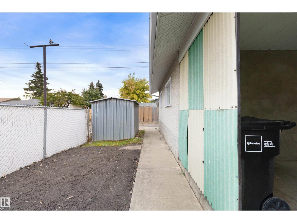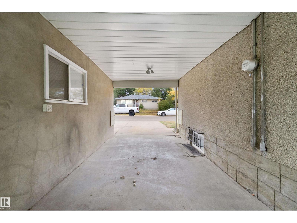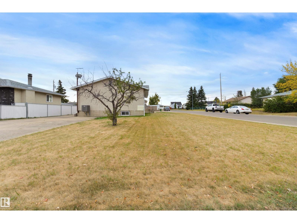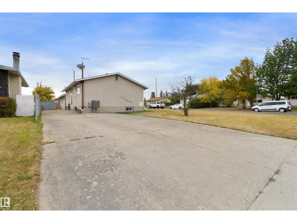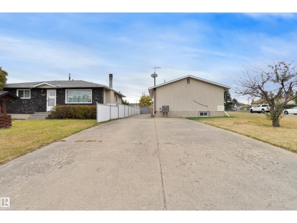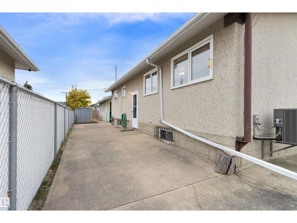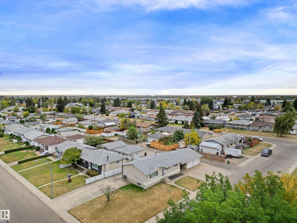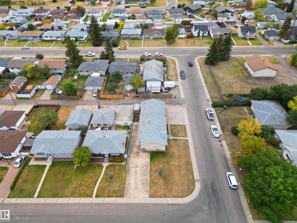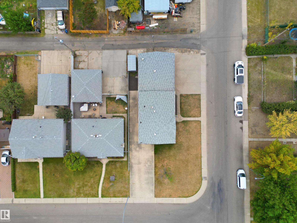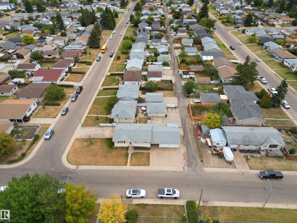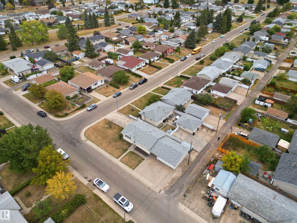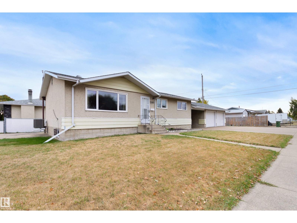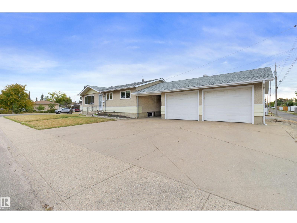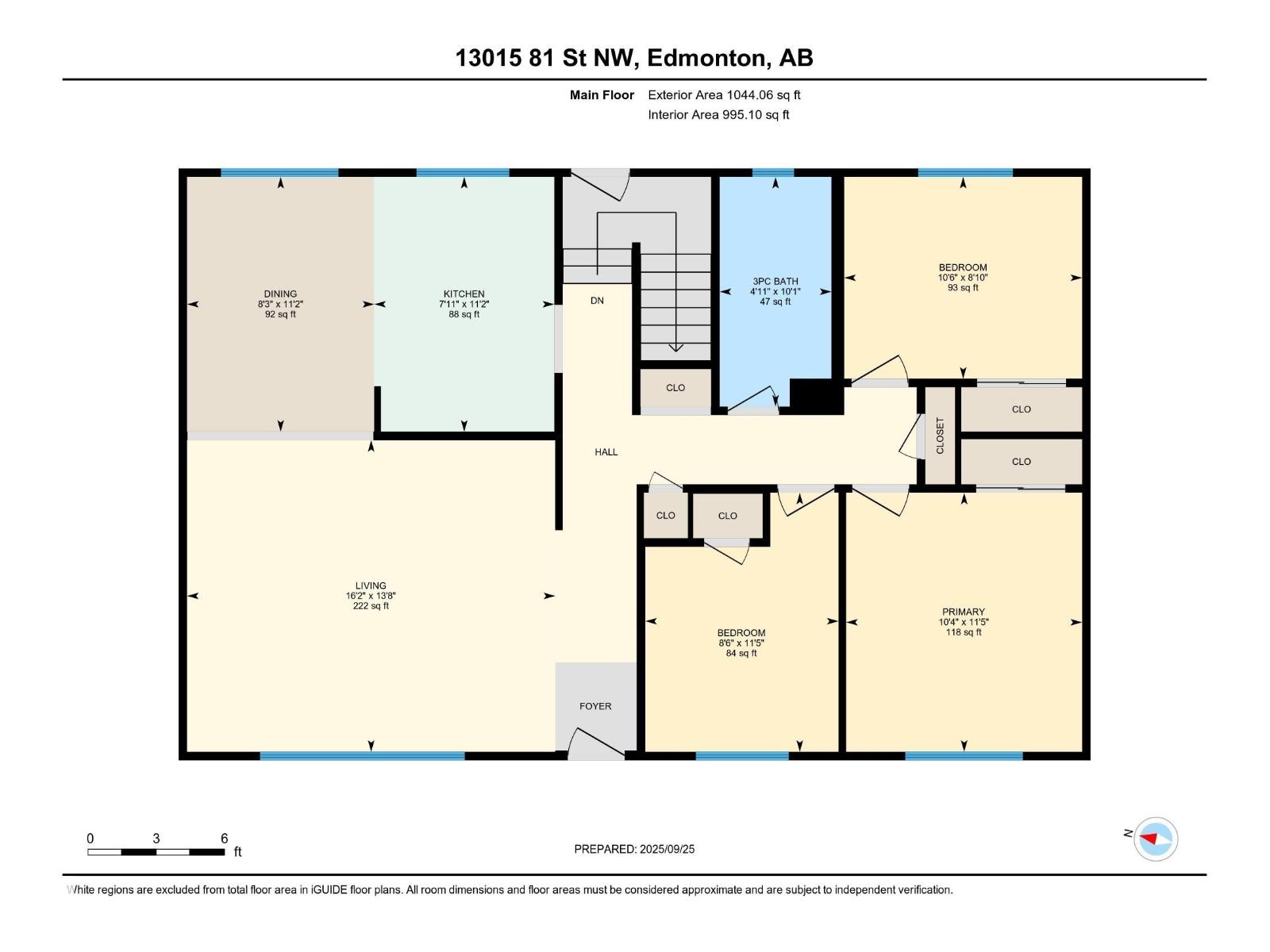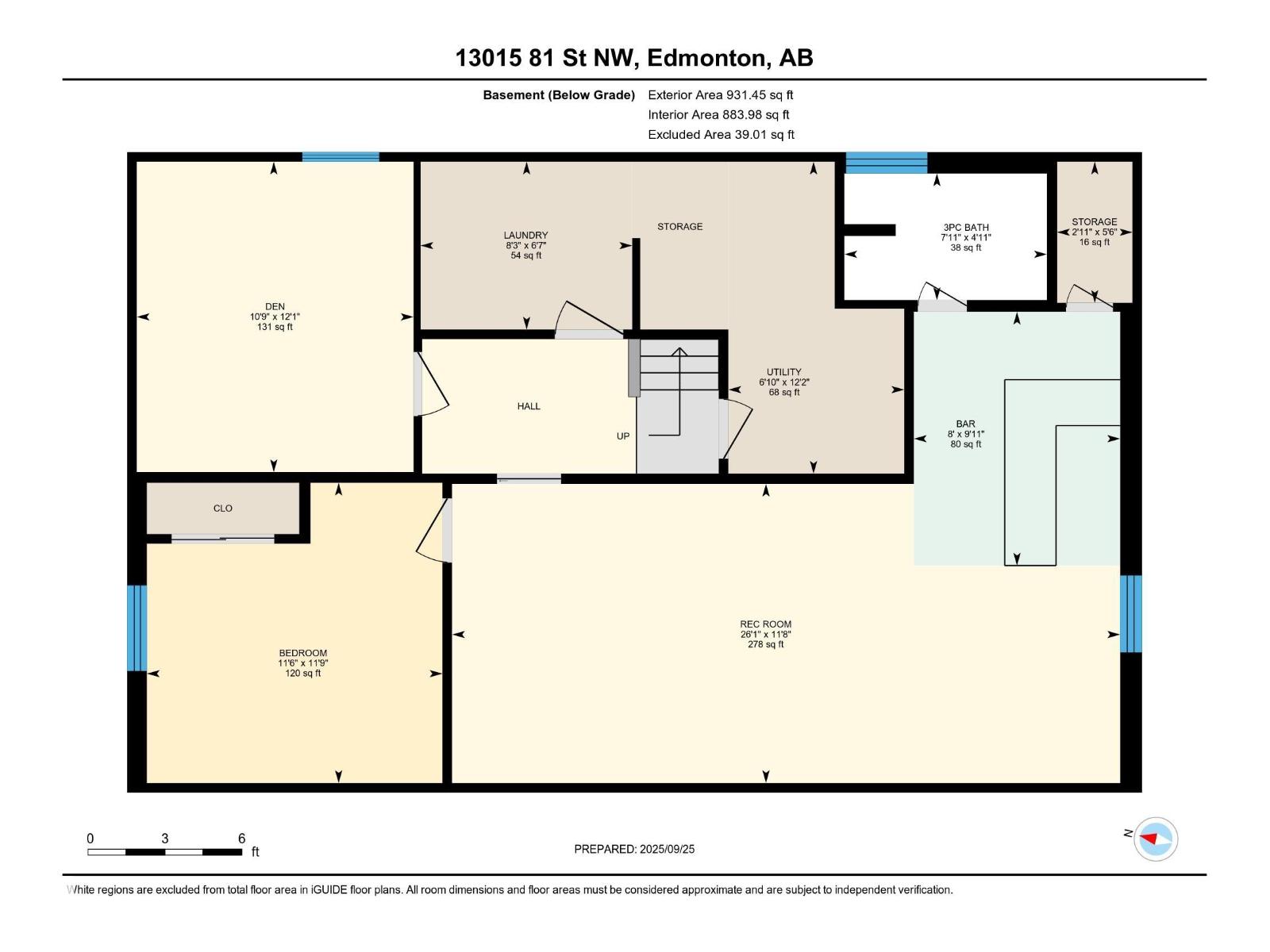4 Bedroom
2 Bathroom
995 ft2
Bungalow
Forced Air
$359,900
Charming 995 sq. ft. bungalow in the heart of Balwin! This well-kept home features newer windows, a double detached garage with breezeway, and side parking pad. Inside, the bright living room showcases hardwood flooring, while the kitchen offers oak cabinets, a newer fridge, and updated tap. The main floor includes two bedrooms with lino flooring and a primary bedroom with hardwood, plus a renovated 3-pc bath with new shower and tap. The fully finished basement provides a rec room with wet bar and fridge, tile-floor bedroom, 3-pc bath with shower, cold room, and laundry area with washer, dryer, humidifier, and A/C. The garage is a handyman’s dream with heater, compressor, workbench, shelving, and cabinets. Perfect starter home or for investors, this home combines comfort and functionality in a desirable location close to schools, shopping, and transit. (id:47041)
Property Details
|
MLS® Number
|
E4460006 |
|
Property Type
|
Single Family |
|
Neigbourhood
|
Balwin |
|
Features
|
Corner Site, Wet Bar, No Animal Home, No Smoking Home |
Building
|
Bathroom Total
|
2 |
|
Bedrooms Total
|
4 |
|
Appliances
|
Dishwasher, Dryer, Garage Door Opener Remote(s), Garage Door Opener, Hood Fan, Refrigerator, Storage Shed, Stove, Washer, Window Coverings |
|
Architectural Style
|
Bungalow |
|
Basement Development
|
Finished |
|
Basement Type
|
Full (finished) |
|
Constructed Date
|
1964 |
|
Construction Style Attachment
|
Detached |
|
Heating Type
|
Forced Air |
|
Stories Total
|
1 |
|
Size Interior
|
995 Ft2 |
|
Type
|
House |
Parking
|
Detached Garage
|
|
|
Heated Garage
|
|
Land
|
Acreage
|
No |
|
Size Irregular
|
516.22 |
|
Size Total
|
516.22 M2 |
|
Size Total Text
|
516.22 M2 |
Rooms
| Level |
Type |
Length |
Width |
Dimensions |
|
Basement |
Bedroom 4 |
3.57 m |
3.51 m |
3.57 m x 3.51 m |
|
Basement |
Recreation Room |
3.56 m |
7.94 m |
3.56 m x 7.94 m |
|
Basement |
Laundry Room |
1.99 m |
2.52 m |
1.99 m x 2.52 m |
|
Basement |
Utility Room |
3.71 m |
2.09 m |
3.71 m x 2.09 m |
|
Basement |
Storage |
3.69 m |
3.29 m |
3.69 m x 3.29 m |
|
Main Level |
Living Room |
4.18 m |
4.93 m |
4.18 m x 4.93 m |
|
Main Level |
Dining Room |
3.42 m |
2.51 m |
3.42 m x 2.51 m |
|
Main Level |
Kitchen |
3.42 m |
2.41 m |
3.42 m x 2.41 m |
|
Main Level |
Primary Bedroom |
3.47 m |
3.16 m |
3.47 m x 3.16 m |
|
Main Level |
Bedroom 2 |
3.47 m |
2.59 m |
3.47 m x 2.59 m |
|
Main Level |
Bedroom 3 |
2.71 m |
3.19 m |
2.71 m x 3.19 m |
https://www.realtor.ca/real-estate/28926942/13015-81-st-nw-edmonton-balwin
