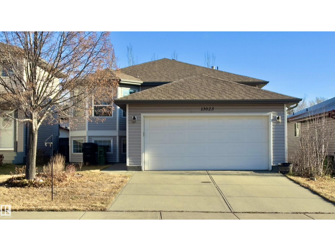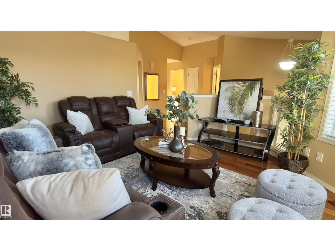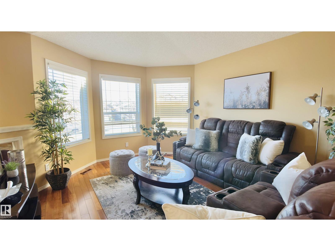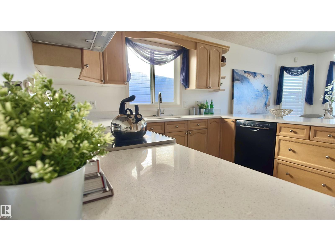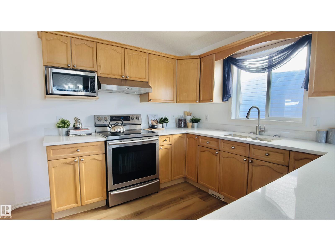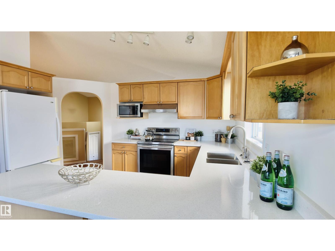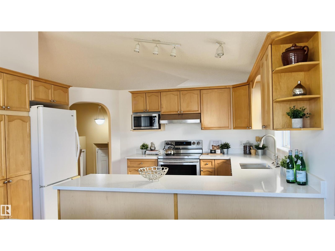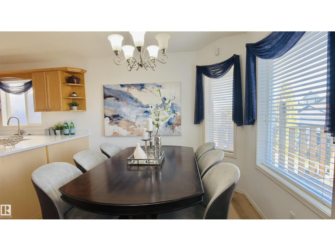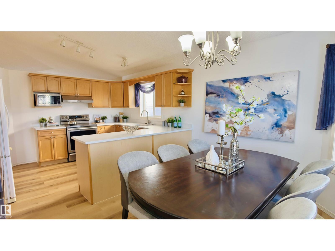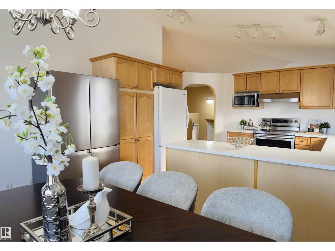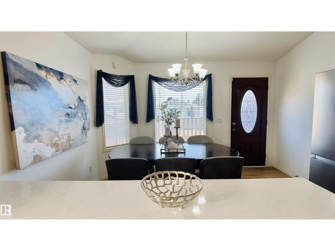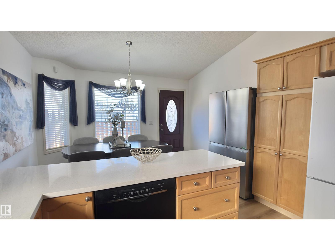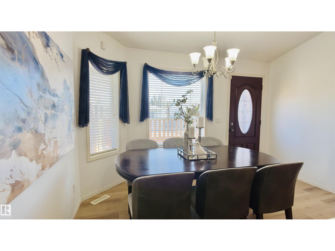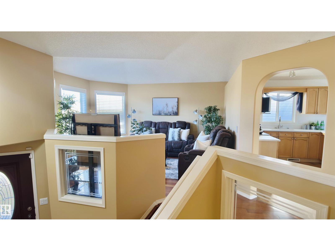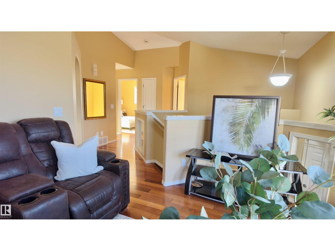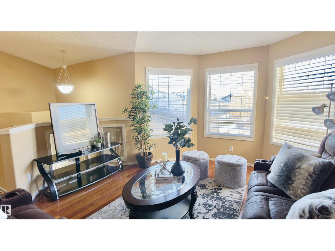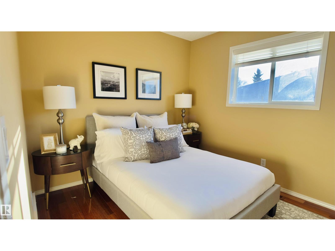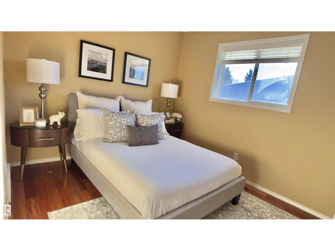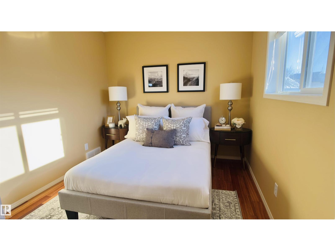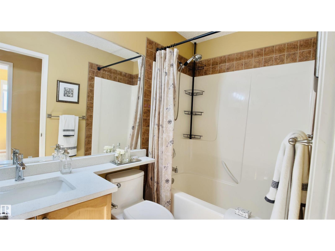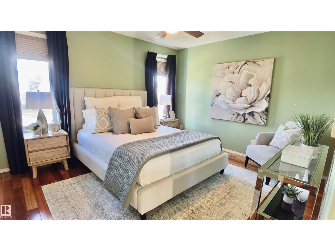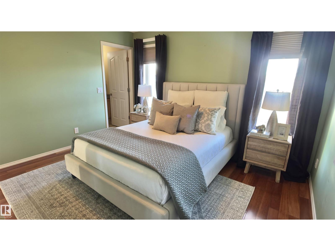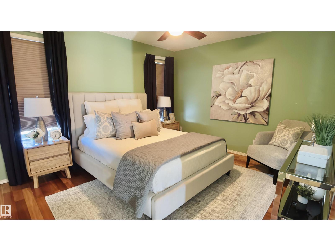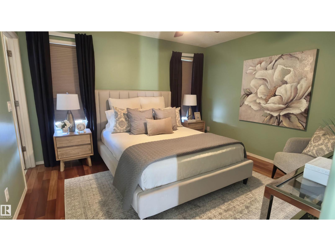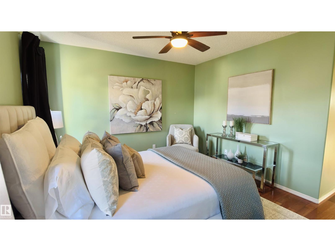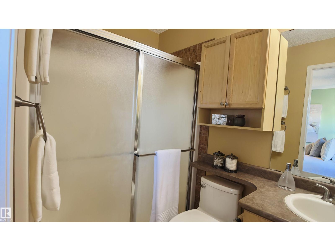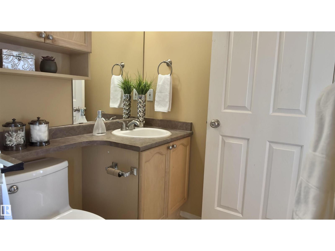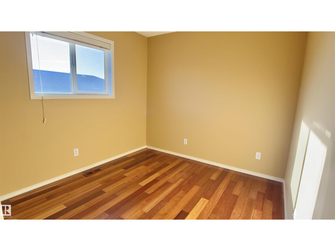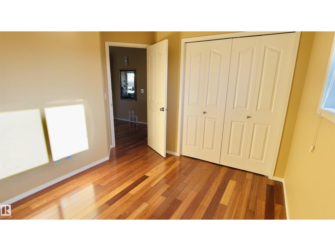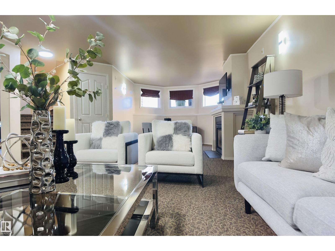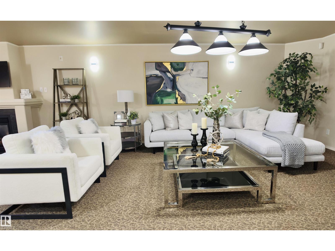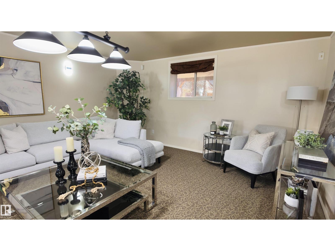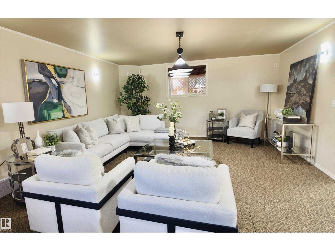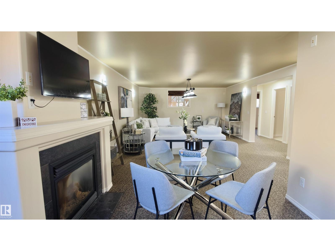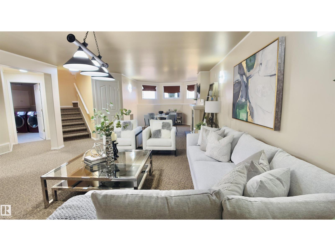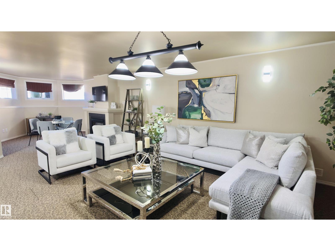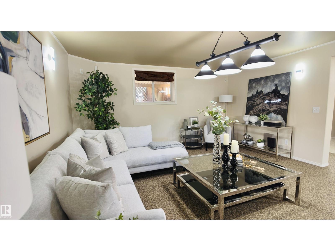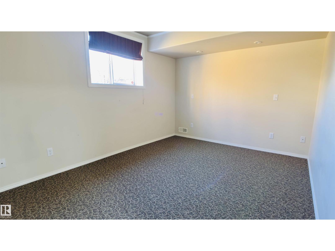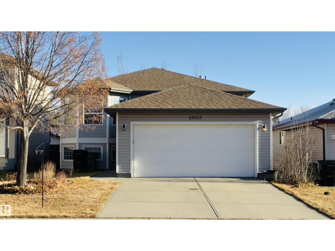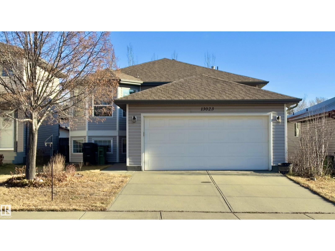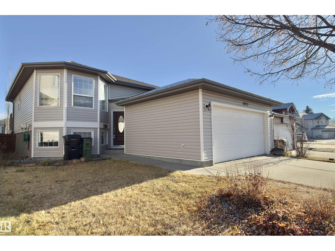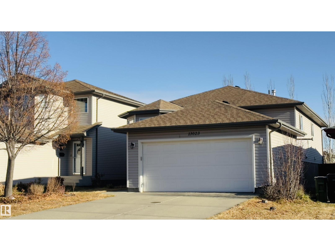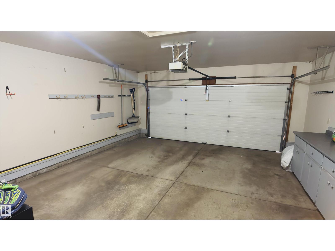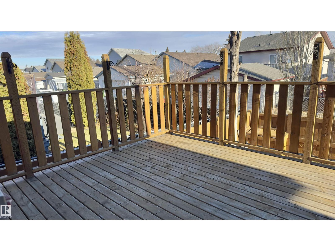4 Bedroom
3 Bathroom
1,186 ft2
Bi-Level
Central Air Conditioning
Forced Air
$479,900
Discover Your Dream Home in Belmont's Quiet Cul-de-Sac! This pristine, turn-key bi-level home shines with recent major upgrades, including new shingles (2025), A/C unit (2024), and stunning new quartz countertops in the bright, open-concept kitchen, complemented by stainless steel appliances. The vaulted main floor features a spacious living and dining area perfect for entertaining, beautiful hardwood flooring, and three inviting bedrooms, including a primary suite with a dedicated en-suite and a four-piece main bath. Natural light floods the space through large windows in both the living area and the adjacent dining nook. The fully finished basement adds significant value with a large family room, a fourth bedroom, and a full bathroom. Enjoy the convenience of a heated, double attached garage with a workbench and a fully fenced, meticulously landscaped yard, complete with mature fruit trees. Located moments from schools, parks, shopping, and transit, this move-in-ready residence offers exceptional value (id:47041)
Property Details
|
MLS® Number
|
E4466099 |
|
Property Type
|
Single Family |
|
Neigbourhood
|
Belmont |
|
Features
|
Cul-de-sac, Lane |
|
Structure
|
Deck |
Building
|
Bathroom Total
|
3 |
|
Bedrooms Total
|
4 |
|
Appliances
|
Dishwasher, Dryer, Garage Door Opener Remote(s), Garage Door Opener, Hood Fan, Refrigerator, Stove, Washer |
|
Architectural Style
|
Bi-level |
|
Basement Development
|
Finished |
|
Basement Type
|
Full (finished) |
|
Constructed Date
|
2002 |
|
Construction Style Attachment
|
Detached |
|
Cooling Type
|
Central Air Conditioning |
|
Heating Type
|
Forced Air |
|
Size Interior
|
1,186 Ft2 |
|
Type
|
House |
Parking
Land
|
Acreage
|
No |
|
Fence Type
|
Fence |
|
Size Irregular
|
391.62 |
|
Size Total
|
391.62 M2 |
|
Size Total Text
|
391.62 M2 |
Rooms
| Level |
Type |
Length |
Width |
Dimensions |
|
Basement |
Bedroom 4 |
14.1 m |
9.11 m |
14.1 m x 9.11 m |
|
Basement |
Utility Room |
10.4 m |
13.1 m |
10.4 m x 13.1 m |
|
Basement |
Storage |
|
|
Measurements not available |
|
Basement |
Recreation Room |
16.9 m |
33.2 m |
16.9 m x 33.2 m |
|
Main Level |
Living Room |
13.2 m |
14.6 m |
13.2 m x 14.6 m |
|
Main Level |
Dining Room |
12.8 m |
6.8 m |
12.8 m x 6.8 m |
|
Main Level |
Kitchen |
12.8 m |
13 m |
12.8 m x 13 m |
|
Main Level |
Primary Bedroom |
12.6 m |
15.6 m |
12.6 m x 15.6 m |
|
Main Level |
Bedroom 2 |
9 m |
10.2 m |
9 m x 10.2 m |
|
Main Level |
Bedroom 3 |
10.4 m |
11 m |
10.4 m x 11 m |
https://www.realtor.ca/real-estate/29114786/13023-35-st-nw-edmonton-belmont
