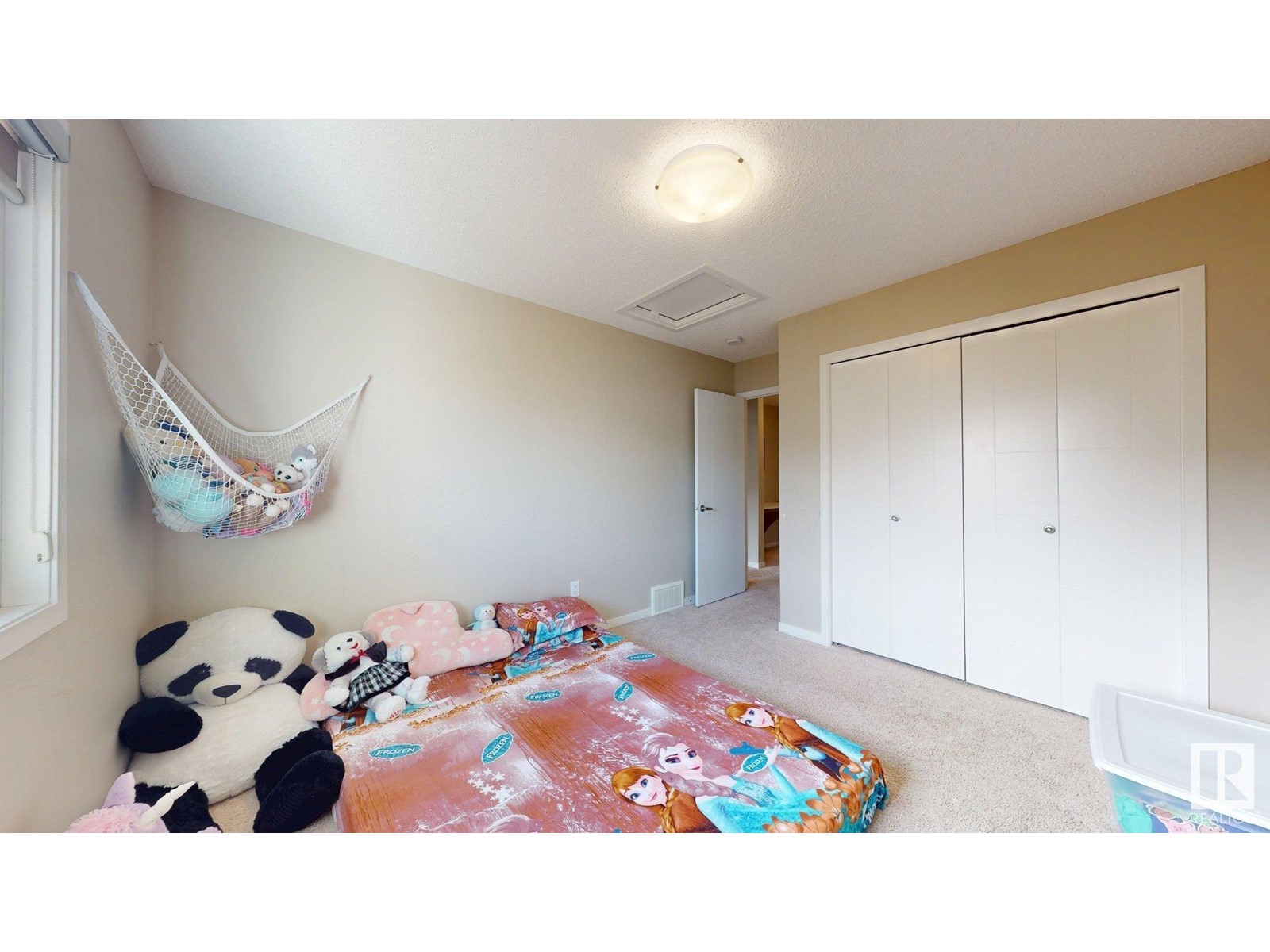3 Bedroom
3 Bathroom
1,628 ft2
Forced Air
$469,900
Nicely finished Well kept 1628 SQ FT ½ duplex with double attached garage. The main floor has 9’ ceilings. Modern kitchen has 9' maple cabinets, a walk-in pantry, flush eating bar, microwave hood fan and quartz counter tops. Great room with built-in entertainment center unit and good sized nook with patio doors. A half bath completes the main floor. The upper floor contains a 4 piece main bath and laundry area. Master bedroom with walk-in closet and 3 piece ensuite. Built in study desk and wide hallway makes this house very convenient. Two good sized secondary bedrooms and full of natural light second floor gives you a relaxed feeling. One of the bigger size units in neighborhood. Landscaped ,fenced and a generous size deck to enjoy summer evenings.Walk to the new high school, Svend Hansen School, playgrounds, bus stops, and a shopping plaza. Quick access to the Meadows Recreation Centre, Anthony Henday, Whitemud Drive & EIA. (id:47041)
Property Details
|
MLS® Number
|
E4431906 |
|
Property Type
|
Single Family |
|
Neigbourhood
|
Laurel |
|
Amenities Near By
|
Schools, Shopping |
|
Features
|
No Animal Home, No Smoking Home |
Building
|
Bathroom Total
|
3 |
|
Bedrooms Total
|
3 |
|
Amenities
|
Ceiling - 9ft |
|
Appliances
|
Dishwasher, Garage Door Opener Remote(s), Garage Door Opener, Refrigerator, Stove |
|
Basement Development
|
Unfinished |
|
Basement Type
|
Full (unfinished) |
|
Constructed Date
|
2018 |
|
Construction Style Attachment
|
Semi-detached |
|
Half Bath Total
|
1 |
|
Heating Type
|
Forced Air |
|
Stories Total
|
2 |
|
Size Interior
|
1,628 Ft2 |
|
Type
|
Duplex |
Parking
Land
|
Acreage
|
No |
|
Land Amenities
|
Schools, Shopping |
|
Size Irregular
|
280.24 |
|
Size Total
|
280.24 M2 |
|
Size Total Text
|
280.24 M2 |
Rooms
| Level |
Type |
Length |
Width |
Dimensions |
|
Main Level |
Living Room |
|
|
Measurements not available |
|
Main Level |
Dining Room |
|
|
Measurements not available |
|
Main Level |
Kitchen |
|
|
Measurements not available |
|
Upper Level |
Primary Bedroom |
|
|
Measurements not available |
|
Upper Level |
Bedroom 2 |
|
|
Measurements not available |
|
Upper Level |
Bedroom 3 |
|
|
Measurements not available |
|
Upper Level |
Laundry Room |
|
|
Measurements not available |
https://www.realtor.ca/real-estate/28191020/1303-27-st-nw-edmonton-laurel


































