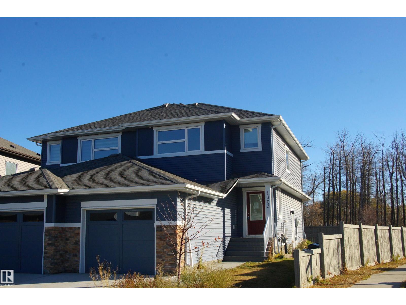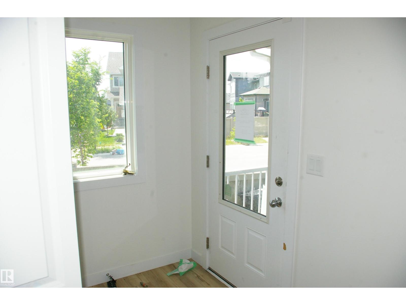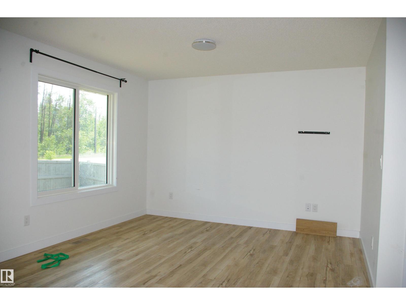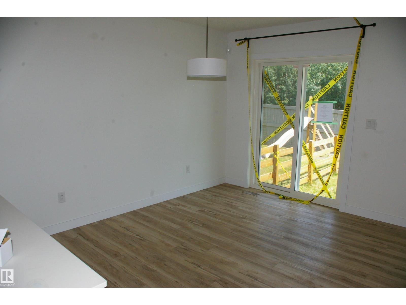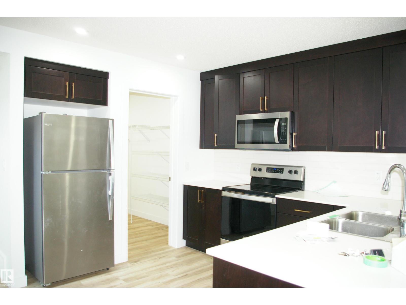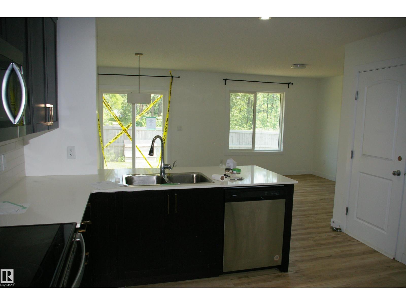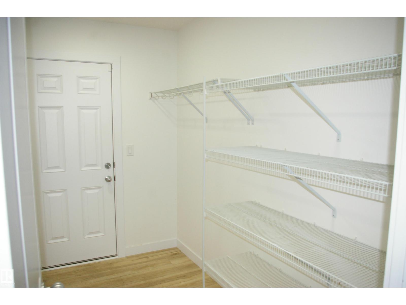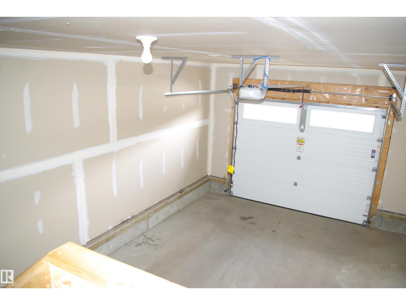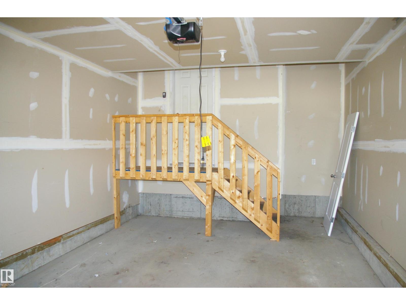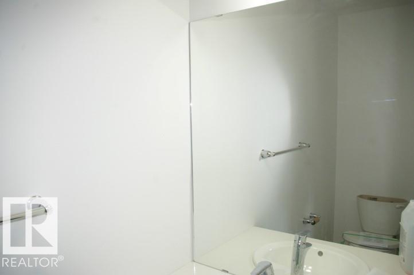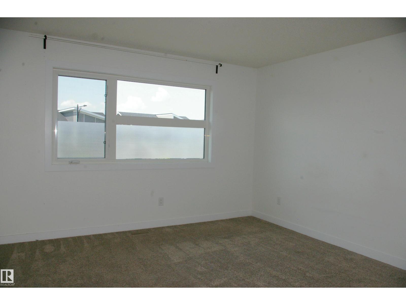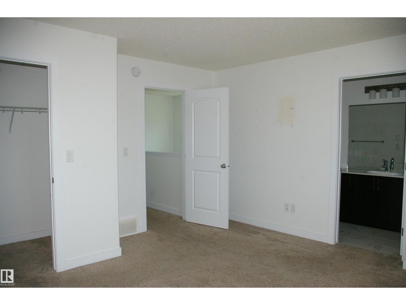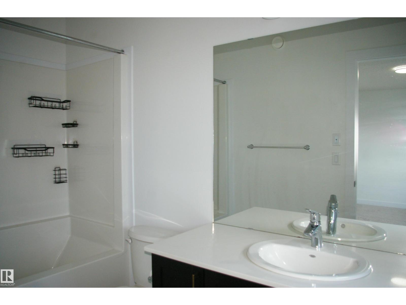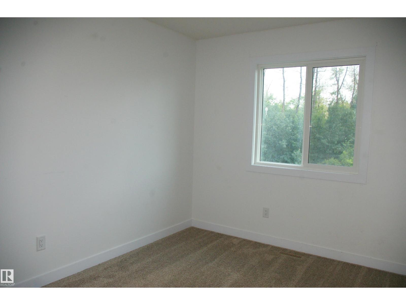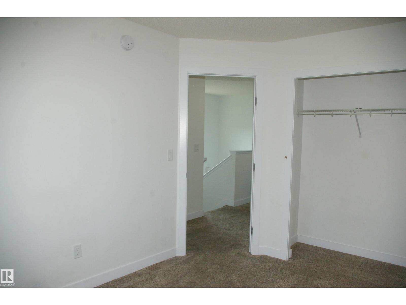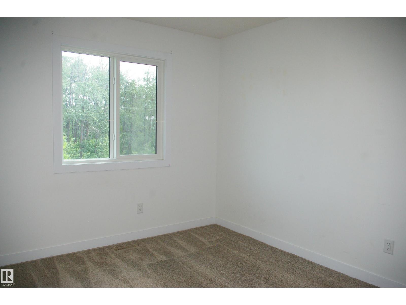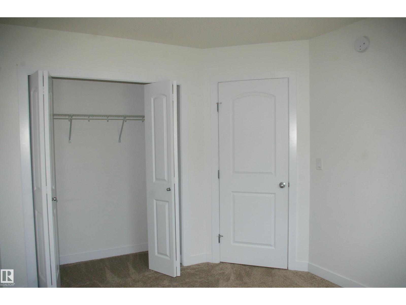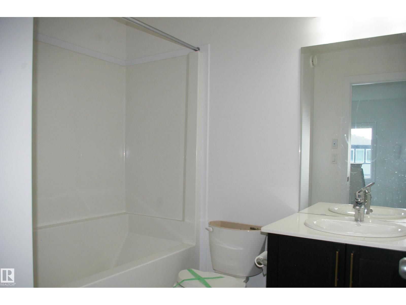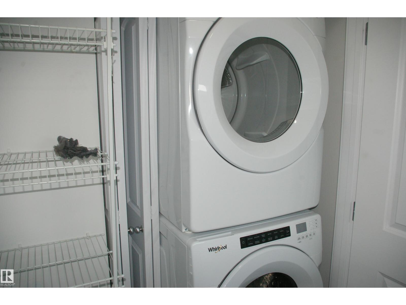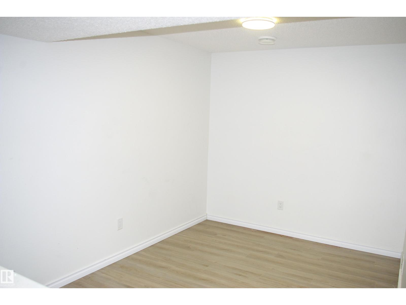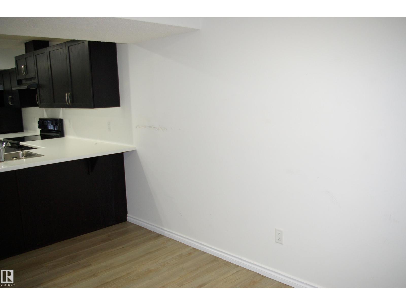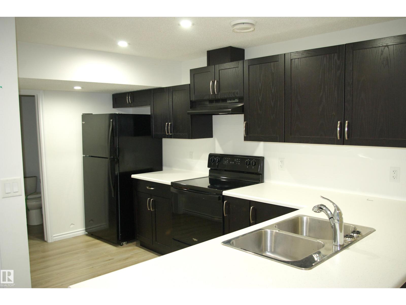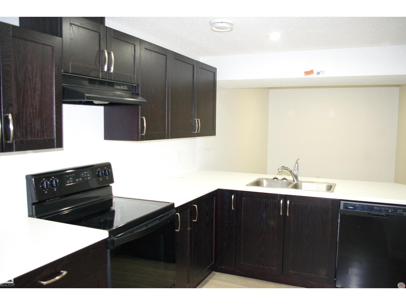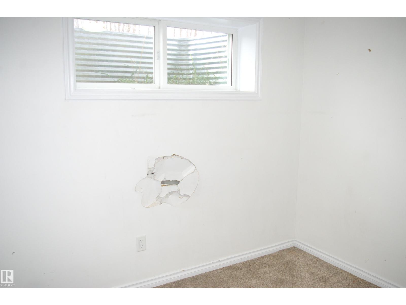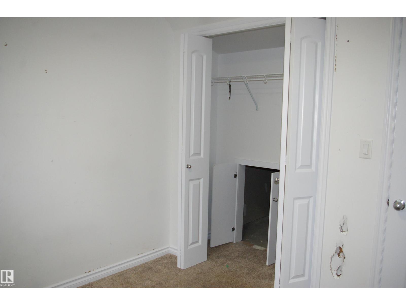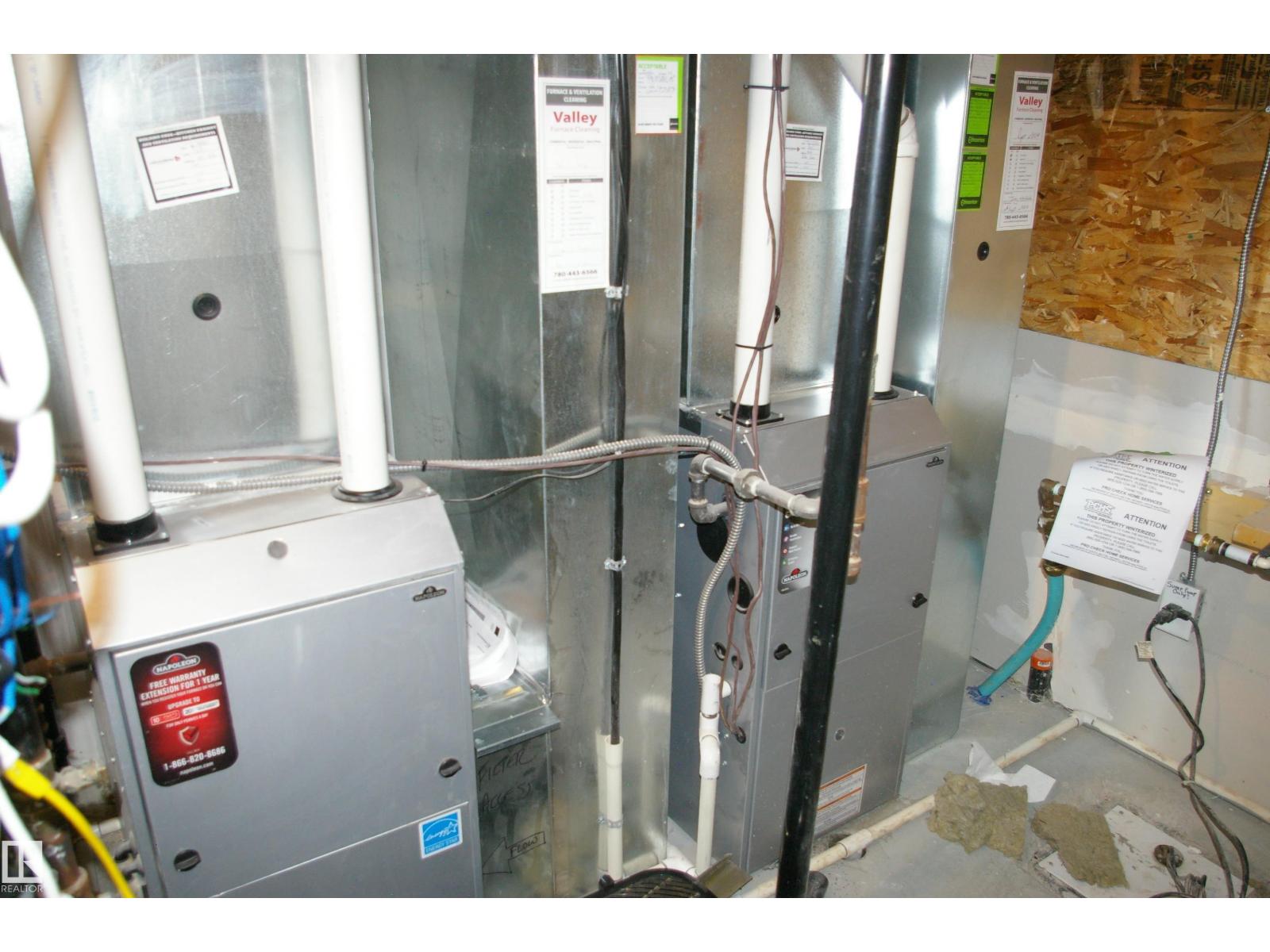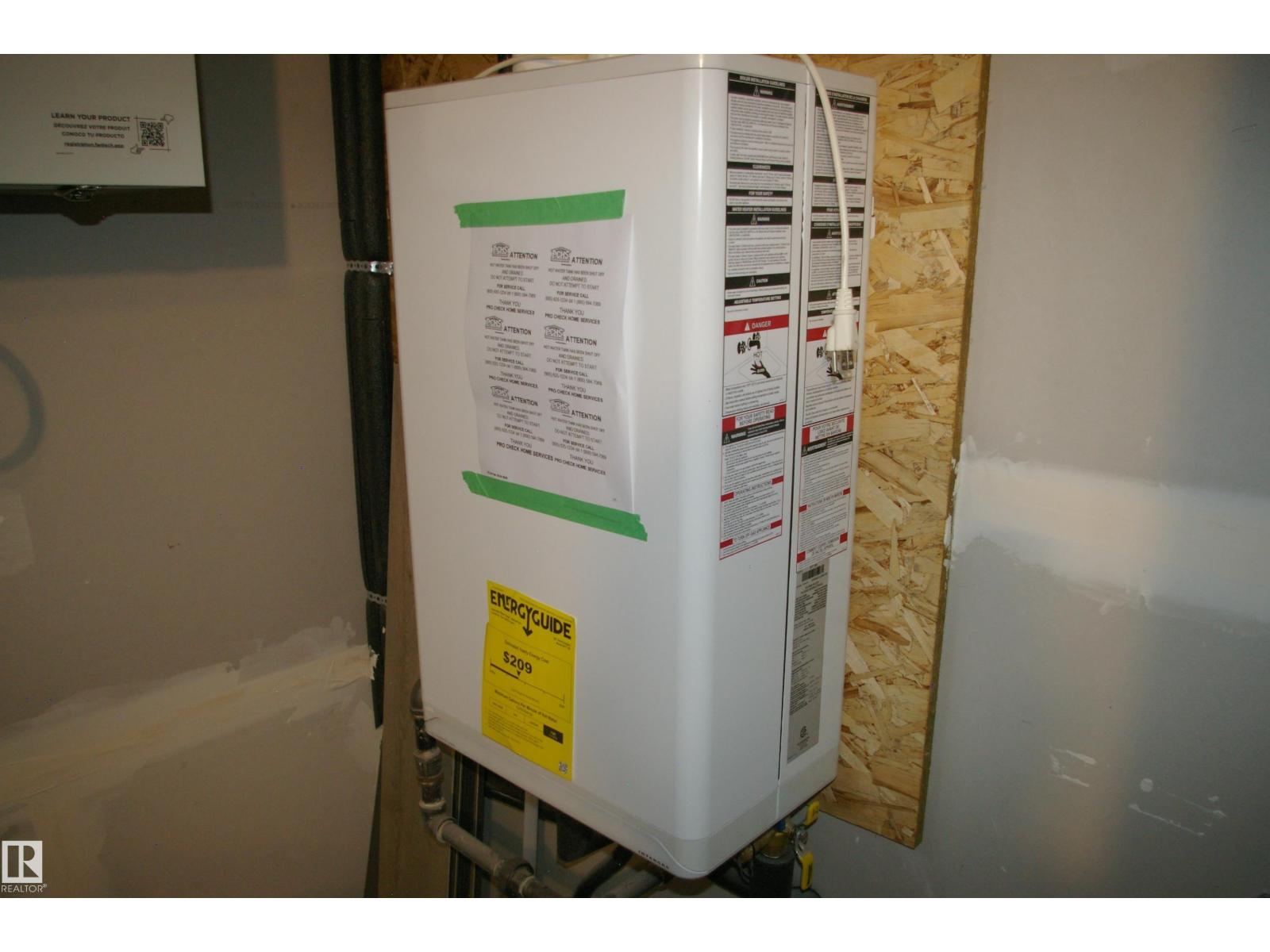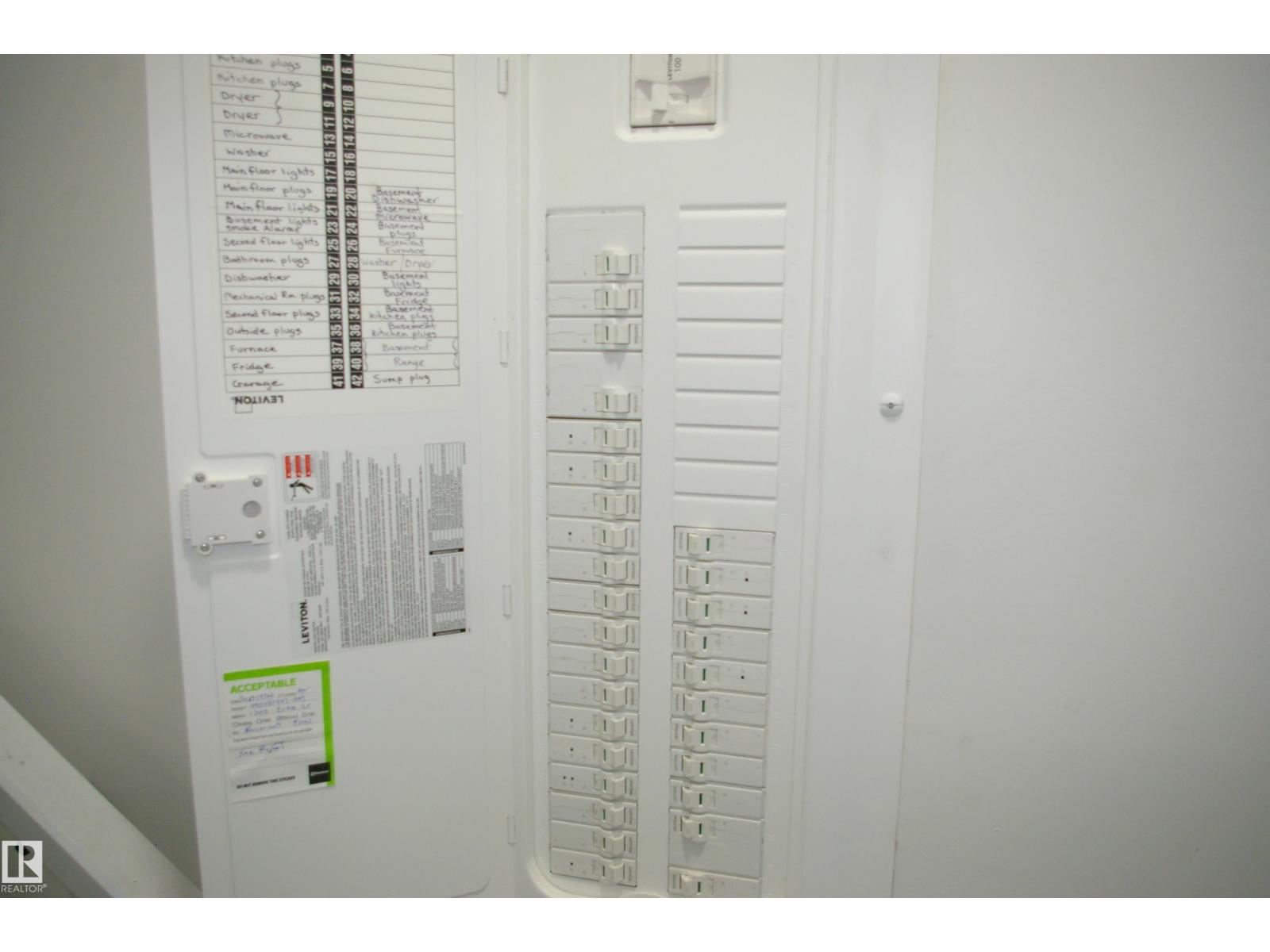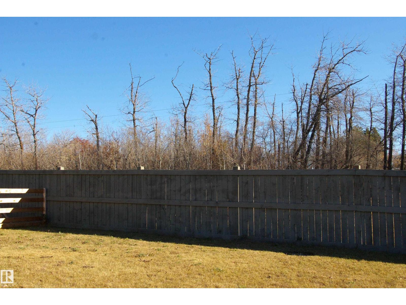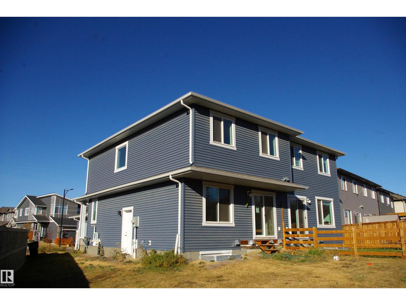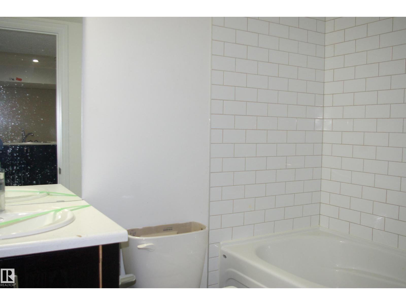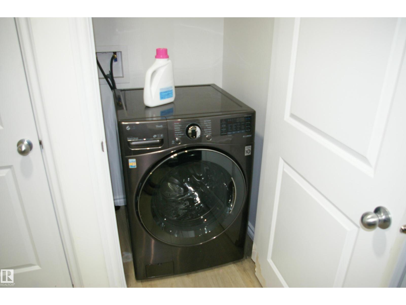4 Bedroom
4 Bathroom
1,488 ft2
Forced Air
$442,500
Almost new, 1487 sq ft two story half duplex on a pie lot. Main floor great room layout, big windows facing the backyard. Beautiful peninsula kitchen with dark wood cabinets and a walk though pantry with access to the garage. 2-piece just off the foyer. Three large bedrooms upstairs, primary faces out the front with a good-sized closet and 4-piece ensuite. Laundry is also upstairs. Side entrance to a legal 1 bedroom suite in the basement, with living room, a nice-sized kitchen and another 4-piece bath. Larger single garage attached out front. Needs a few cosmetic repairs, but good to go. Quick possession is available. (id:47041)
Property Details
|
MLS® Number
|
E4463431 |
|
Property Type
|
Single Family |
|
Neigbourhood
|
Edgemont (Edmonton) |
|
Amenities Near By
|
Shopping |
|
Parking Space Total
|
2 |
Building
|
Bathroom Total
|
4 |
|
Bedrooms Total
|
4 |
|
Amenities
|
Vinyl Windows |
|
Appliances
|
See Remarks |
|
Basement Development
|
Finished |
|
Basement Features
|
Suite |
|
Basement Type
|
Full (finished) |
|
Constructed Date
|
2021 |
|
Construction Style Attachment
|
Semi-detached |
|
Half Bath Total
|
1 |
|
Heating Type
|
Forced Air |
|
Stories Total
|
2 |
|
Size Interior
|
1,488 Ft2 |
|
Type
|
Duplex |
Parking
Land
|
Acreage
|
No |
|
Fence Type
|
Not Fenced |
|
Land Amenities
|
Shopping |
|
Size Irregular
|
365.88 |
|
Size Total
|
365.88 M2 |
|
Size Total Text
|
365.88 M2 |
Rooms
| Level |
Type |
Length |
Width |
Dimensions |
|
Basement |
Bedroom 4 |
2.77 m |
2.82 m |
2.77 m x 2.82 m |
|
Basement |
Second Kitchen |
4.23 m |
2.45 m |
4.23 m x 2.45 m |
|
Basement |
Laundry Room |
|
|
Measurements not available |
|
Main Level |
Dining Room |
3.6 m |
2.24 m |
3.6 m x 2.24 m |
|
Main Level |
Kitchen |
2.51 m |
2.97 m |
2.51 m x 2.97 m |
|
Main Level |
Great Room |
3.6 m |
3.22 m |
3.6 m x 3.22 m |
|
Upper Level |
Primary Bedroom |
4.2 m |
3.61 m |
4.2 m x 3.61 m |
|
Upper Level |
Bedroom 2 |
2.82 m |
3.6 m |
2.82 m x 3.6 m |
|
Upper Level |
Bedroom 3 |
2.87 m |
3.6 m |
2.87 m x 3.6 m |
|
Upper Level |
Laundry Room |
|
|
Measurements not available |
https://www.realtor.ca/real-estate/29030712/1303-erker-cr-nw-edmonton-edgemont-edmonton
