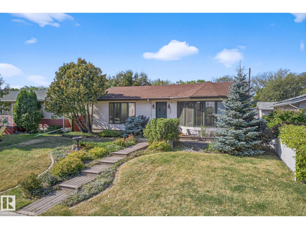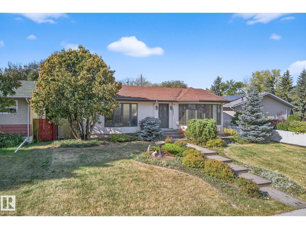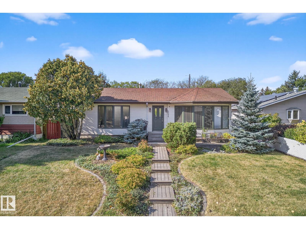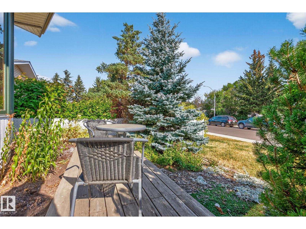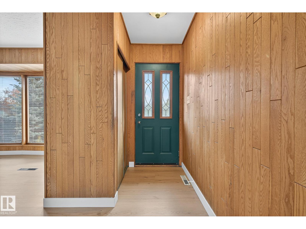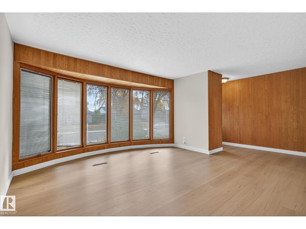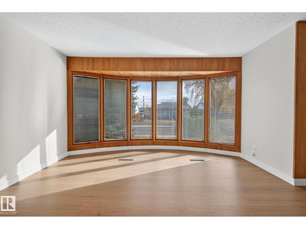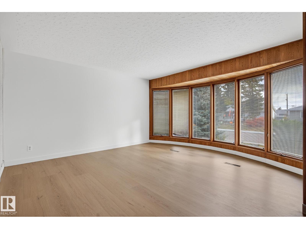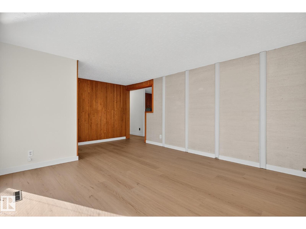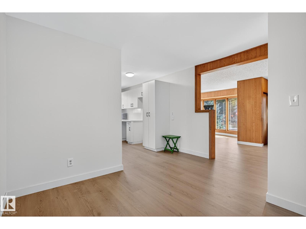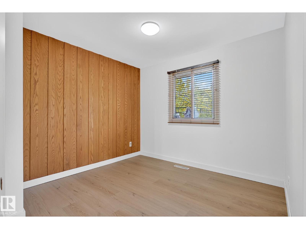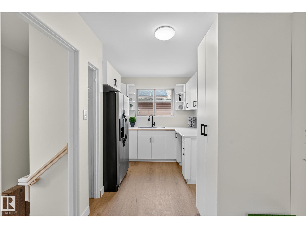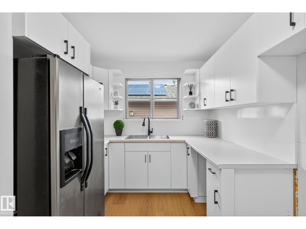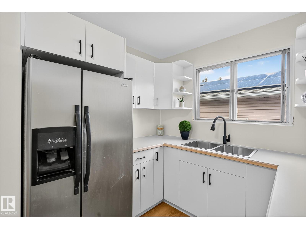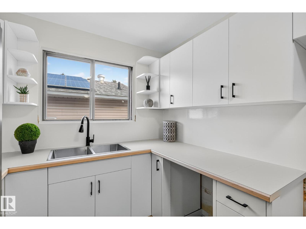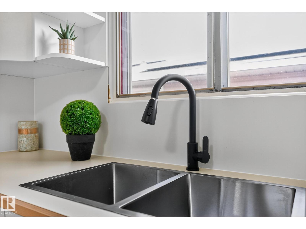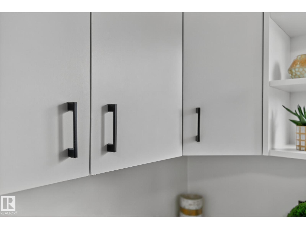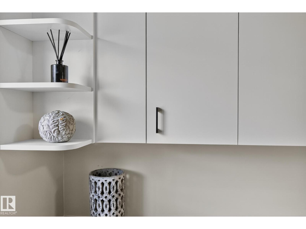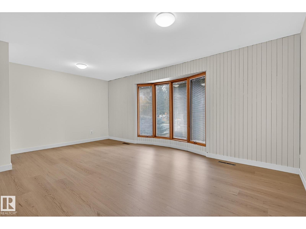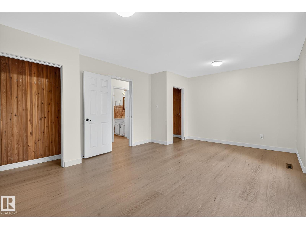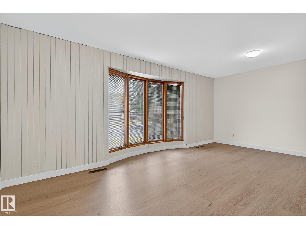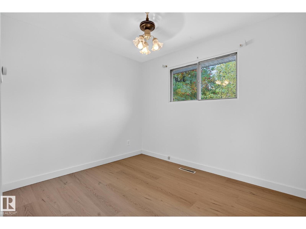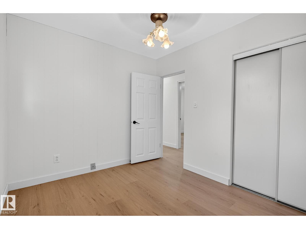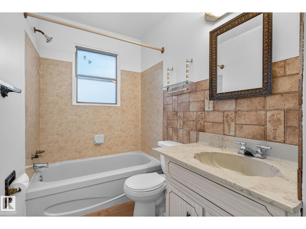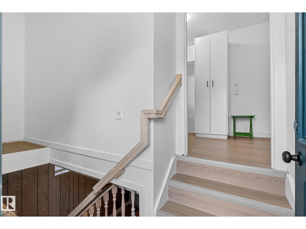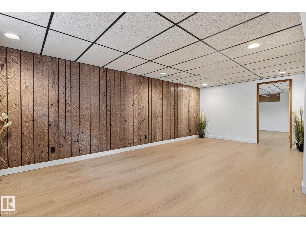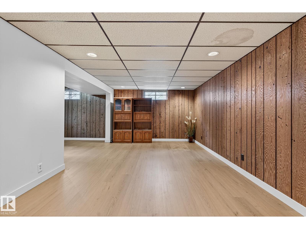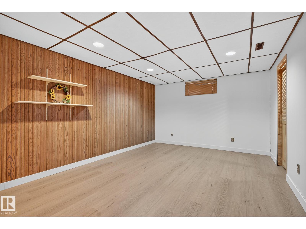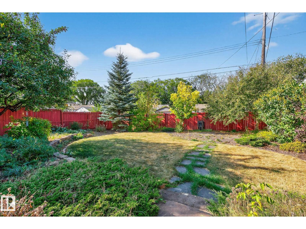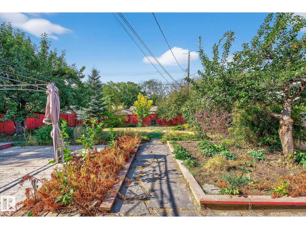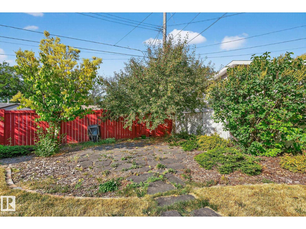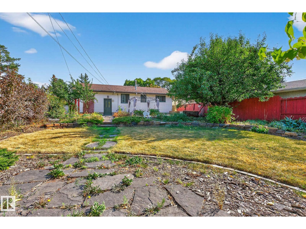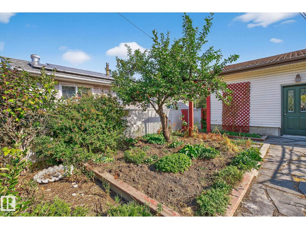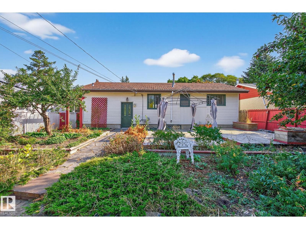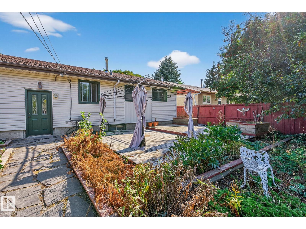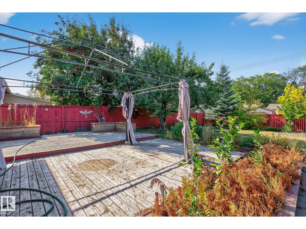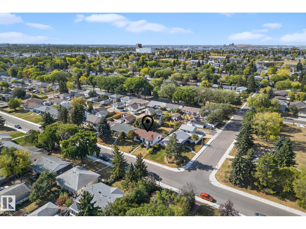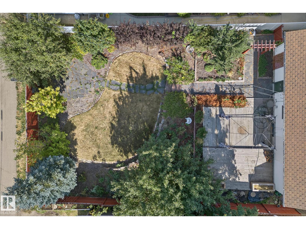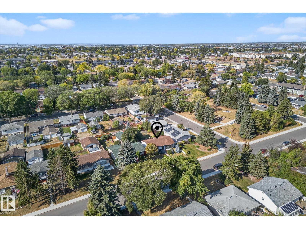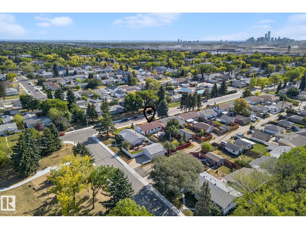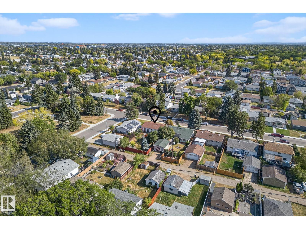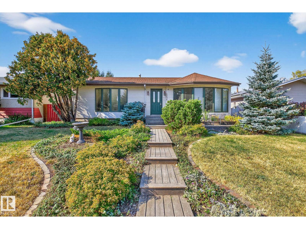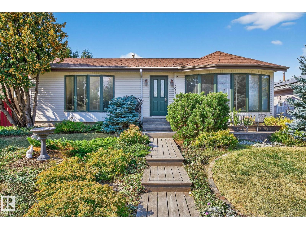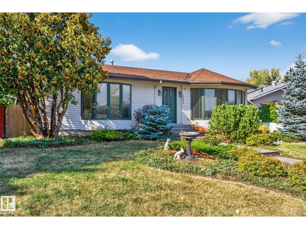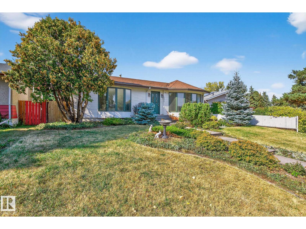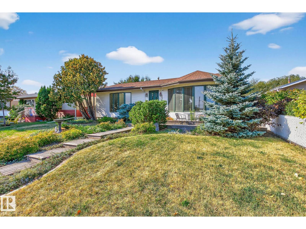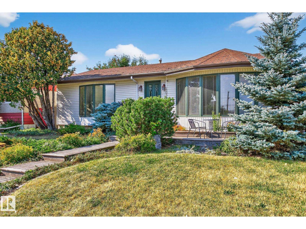3 Bedroom
1 Bathroom
1,097 ft2
Bungalow
Forced Air
$399,900
Welcome to one of the neighborhoods most charming bungalows with over 2,000 sq ft of total living space. This lovely 3 bedroom bungalow sits adjacent to Chalmers Park & is a must see & rare find whether as an investment or as a place to call home for many years to come. This open & bright home with huge bedrooms has been tastefully renovated & updated including an entirely new custom white kitchen w/ built-in shelving, new paint up & down, brand new luxury vinyl plank flooring throughout, new baseboards, new stairs, new interior doors & hardware, a brand new double kitchen sink & faucet & freshly painted window trims & exterior doors. Sitting on an almost 6,300 square foot lot, this home's customized landscaping is one of a kind. Featuring a welcoming front step up walkway, front balcony, a beautifully kept 2-tier garden in it's back yard oasis, stone firepit area, a massive deck & an apple & cherry tree. So much potential & value awaits in the modernized yet classic home nestled in an ideal location. (id:47041)
Property Details
|
MLS® Number
|
E4463164 |
|
Property Type
|
Single Family |
|
Neigbourhood
|
Calder |
|
Amenities Near By
|
Public Transit, Schools, Shopping |
|
Features
|
See Remarks, Lane, No Animal Home, No Smoking Home |
|
Structure
|
Deck, Porch |
Building
|
Bathroom Total
|
1 |
|
Bedrooms Total
|
3 |
|
Appliances
|
Dryer, Refrigerator, Washer |
|
Architectural Style
|
Bungalow |
|
Basement Development
|
Finished |
|
Basement Type
|
Full (finished) |
|
Constructed Date
|
1961 |
|
Construction Style Attachment
|
Detached |
|
Heating Type
|
Forced Air |
|
Stories Total
|
1 |
|
Size Interior
|
1,097 Ft2 |
|
Type
|
House |
Parking
Land
|
Acreage
|
No |
|
Fence Type
|
Fence |
|
Land Amenities
|
Public Transit, Schools, Shopping |
|
Size Irregular
|
580.37 |
|
Size Total
|
580.37 M2 |
|
Size Total Text
|
580.37 M2 |
Rooms
| Level |
Type |
Length |
Width |
Dimensions |
|
Lower Level |
Bedroom 3 |
|
|
15'6 x 11'8 |
|
Lower Level |
Recreation Room |
22 m |
|
22 m x Measurements not available |
|
Main Level |
Living Room |
|
|
13'11 x 15' |
|
Main Level |
Dining Room |
|
|
10' x 12'2 |
|
Main Level |
Kitchen |
|
|
12'11 x 8'6 |
|
Main Level |
Family Room |
|
|
Measurements not available |
|
Main Level |
Primary Bedroom |
|
|
18'10 13'9 |
|
Main Level |
Bedroom 2 |
|
|
10'5 x 8'8 |
https://www.realtor.ca/real-estate/29022977/13036-123-st-nw-edmonton-calder
