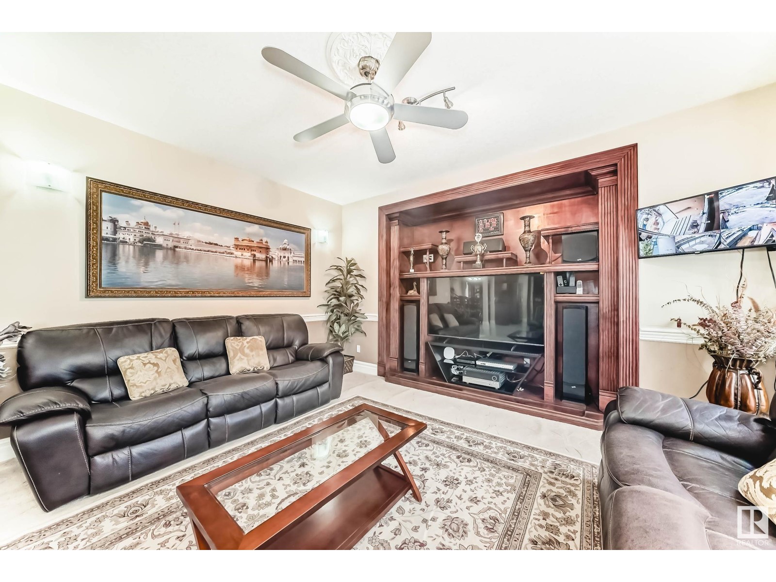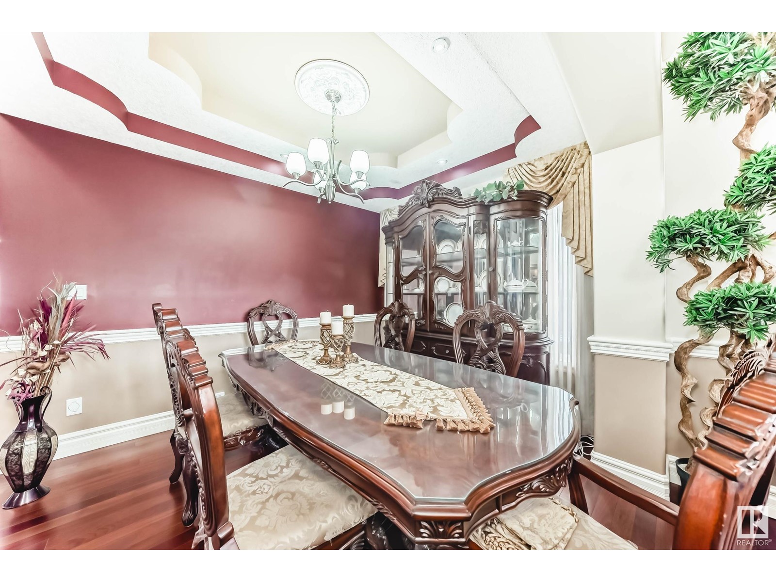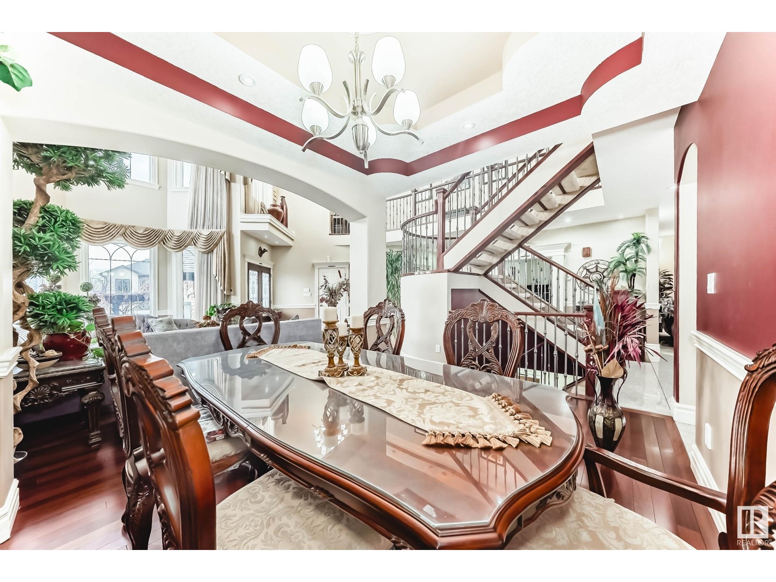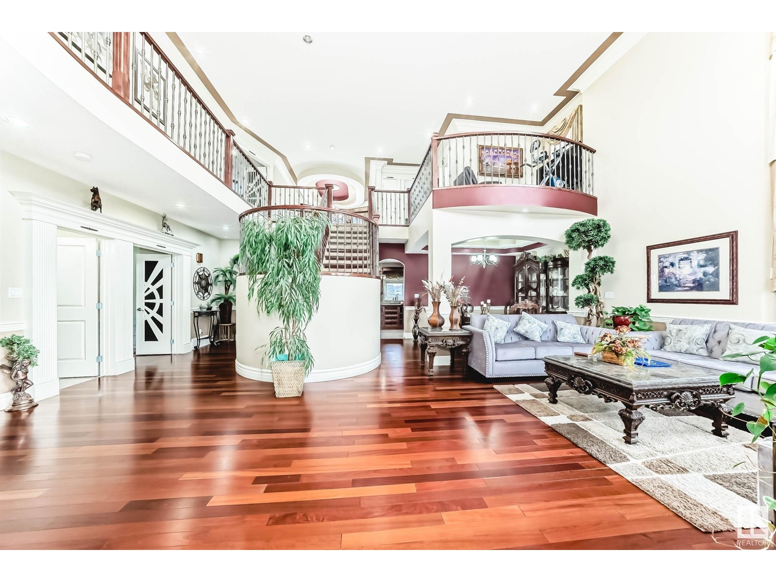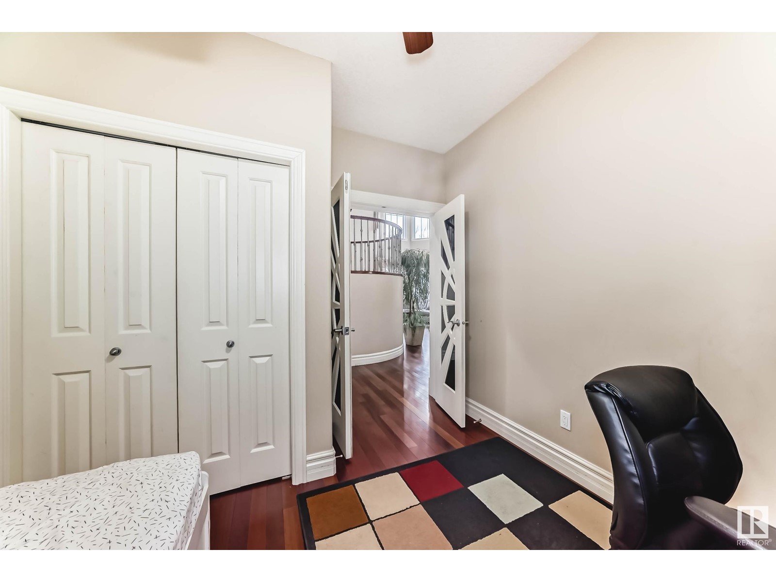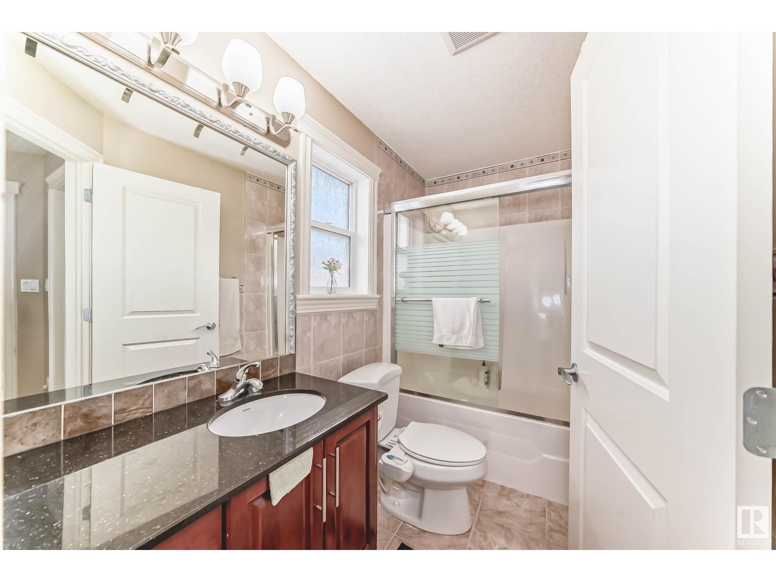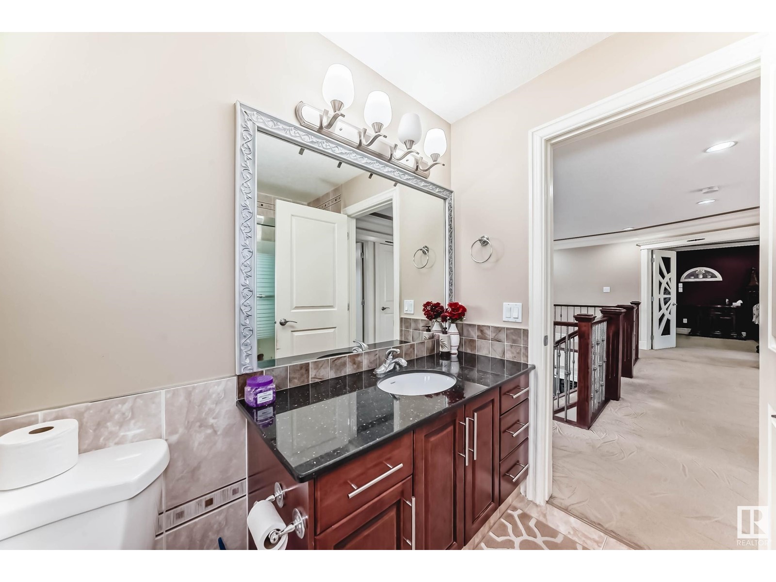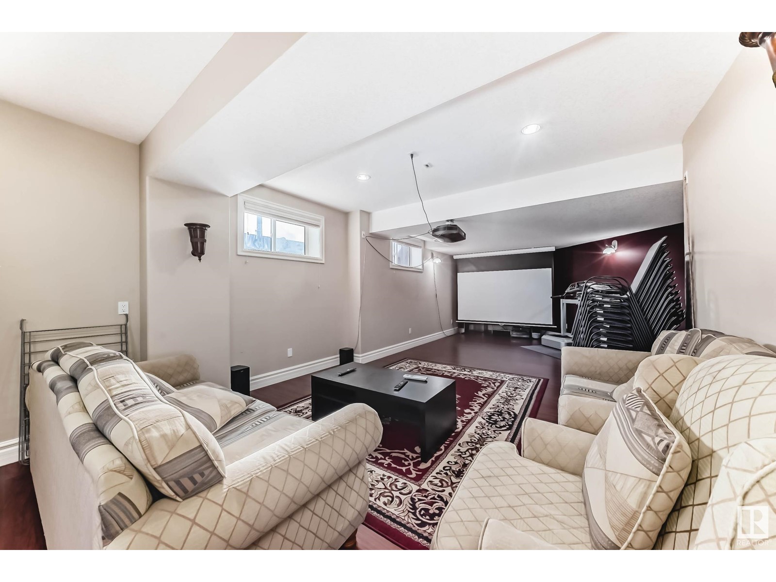7 Bedroom
5 Bathroom
3,343 ft2
Forced Air
$949,900
Stunning One Owner Hidden Gem in Summerside! Discover this incredible 4470 SQFT of living space, nestled on a picturesque corner lot with beautiful landscaping. The private yard backs onto a serene walking trail, leading to a tranquil pond. Inside, you'll be impressed by the spacious layout and abundance of natural light. The main floor features an open-to-below family room, full bedroom and bathroom, formal dining room, living room with cozy gas fireplace, open-concept kitchen, spice kitchen, and convenient laundry room. The upper level boasts two master bedrooms with separate ensuites and walk-in closets, plus two additional bedrooms sharing a common bathroom. The fully finished basement with a separate entrance, two additional bedrooms, full bathroom, and spacious living area. Additionally it has heated garage, Air conditioning & separate second furnace in the basement. This property is ideally situated near top-rated schools, parks, walking trails. (id:47041)
Open House
This property has open houses!
Starts at:
12:00 pm
Ends at:
2:00 pm
Property Details
|
MLS® Number
|
E4428079 |
|
Property Type
|
Single Family |
|
Neigbourhood
|
Summerside |
|
Amenities Near By
|
Schools, Shopping |
|
Features
|
See Remarks, Park/reserve |
Building
|
Bathroom Total
|
5 |
|
Bedrooms Total
|
7 |
|
Appliances
|
Dishwasher, Dryer, Microwave Range Hood Combo, Stove, Washer |
|
Basement Development
|
Finished |
|
Basement Type
|
Full (finished) |
|
Constructed Date
|
2007 |
|
Construction Style Attachment
|
Detached |
|
Heating Type
|
Forced Air |
|
Stories Total
|
2 |
|
Size Interior
|
3,343 Ft2 |
|
Type
|
House |
Parking
Land
|
Acreage
|
No |
|
Land Amenities
|
Schools, Shopping |
|
Size Irregular
|
534.88 |
|
Size Total
|
534.88 M2 |
|
Size Total Text
|
534.88 M2 |
Rooms
| Level |
Type |
Length |
Width |
Dimensions |
|
Basement |
Bedroom 6 |
|
|
Measurements not available |
|
Basement |
Additional Bedroom |
|
|
Measurements not available |
|
Main Level |
Living Room |
|
|
Measurements not available |
|
Main Level |
Dining Room |
|
|
Measurements not available |
|
Main Level |
Kitchen |
|
|
Measurements not available |
|
Main Level |
Family Room |
|
|
Measurements not available |
|
Main Level |
Bedroom 5 |
|
|
Measurements not available |
|
Upper Level |
Primary Bedroom |
|
|
Measurements not available |
|
Upper Level |
Bedroom 2 |
|
|
Measurements not available |
|
Upper Level |
Bedroom 3 |
|
|
Measurements not available |
|
Upper Level |
Bedroom 4 |
|
|
Measurements not available |
|
Upper Level |
Bonus Room |
|
|
Measurements not available |
https://www.realtor.ca/real-estate/28090313/1304-70-st-sw-sw-edmonton-summerside



















