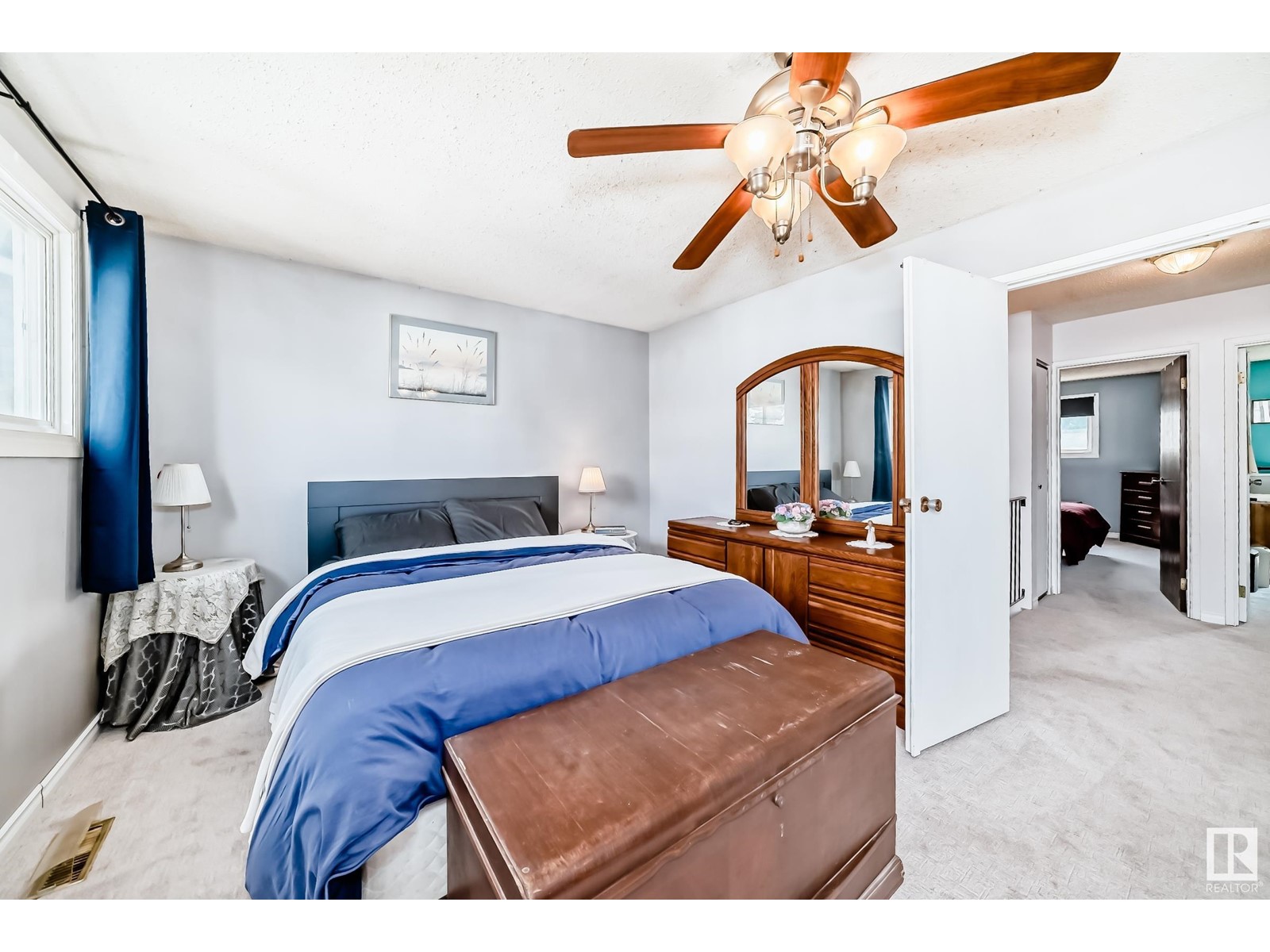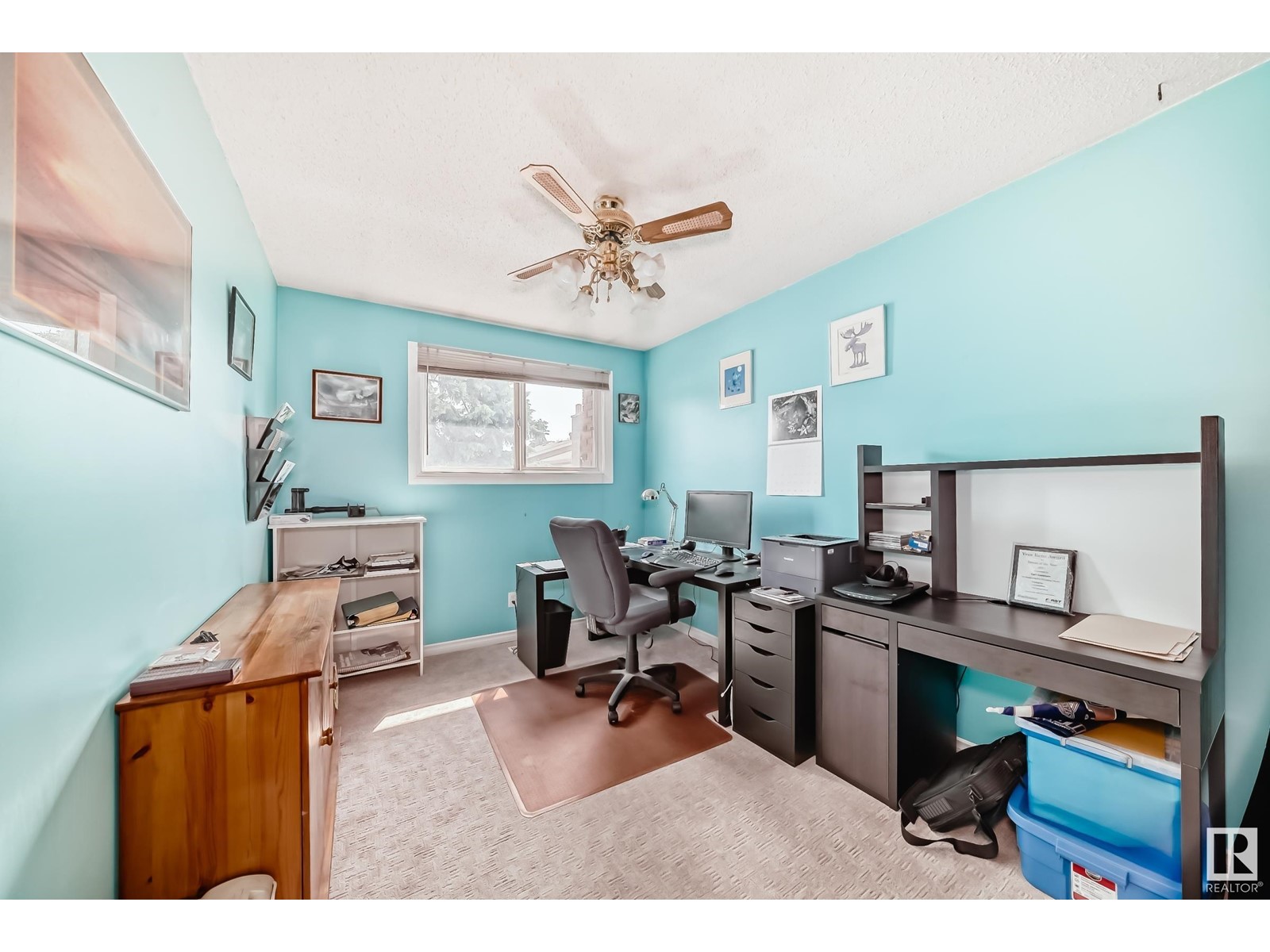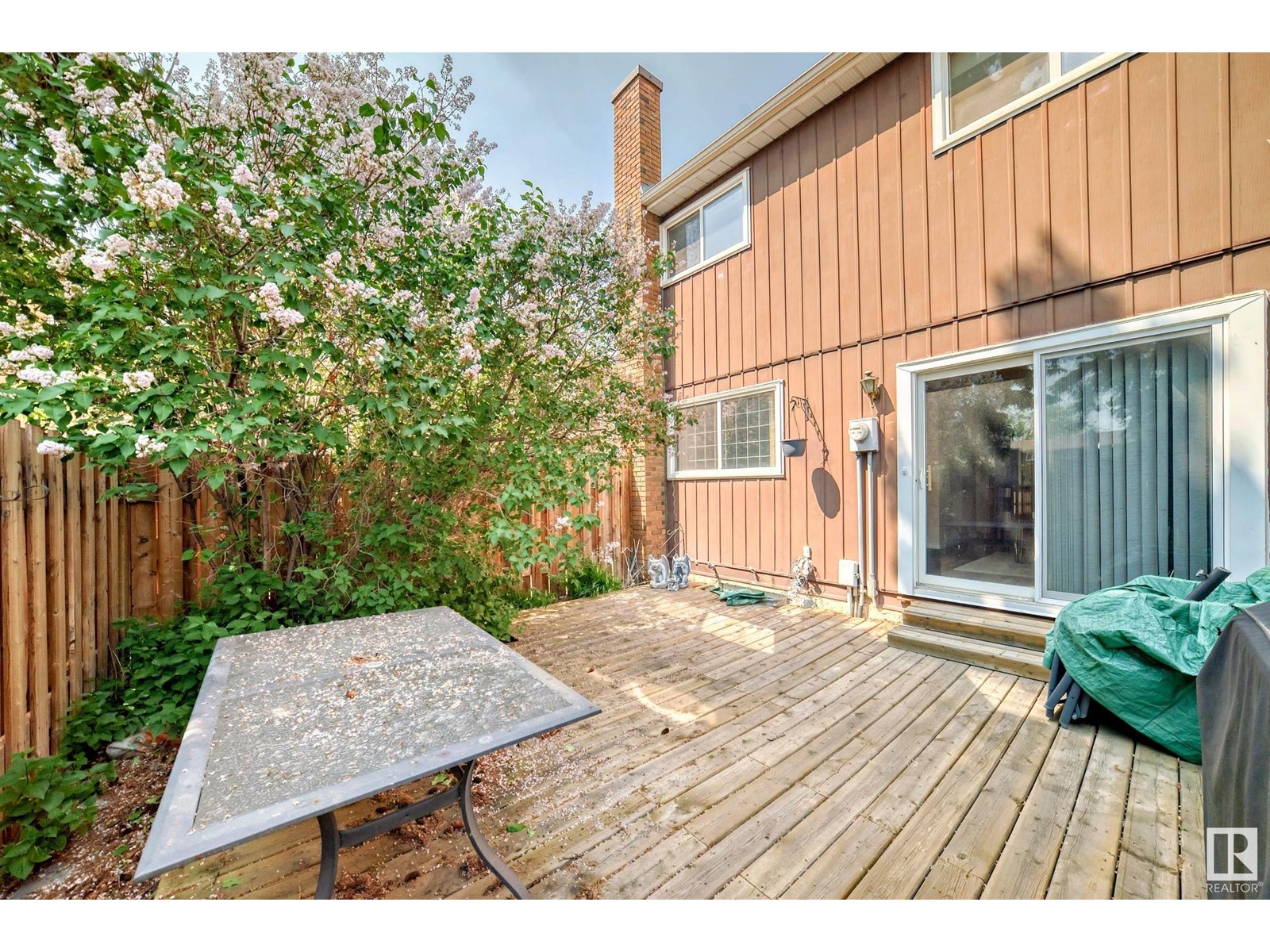13049 34 St Nw Edmonton, Alberta T5A 3K3
$234,900Maintenance, Exterior Maintenance, Landscaping, Property Management, Other, See Remarks
$418.09 Monthly
Maintenance, Exterior Maintenance, Landscaping, Property Management, Other, See Remarks
$418.09 MonthlyWelcome to this charming 1310 ft² townhouse in Belmont, perfect for growing families or first-time buyers! The bright, open-concept main floor features large windows and a modern kitchen with plenty of storage. Upstairs offers 3 spacious bedrooms, including a primary suite with access to a private second-floor deck. The fully finished basement adds flexible space for a rec room, playroom, or home office. Step outside to a large backyard that backs onto greenspace—ideal for kids, pets, and outdoor fun. Located near schools, parks, trails, Clareview Rec Centre, shopping, and LRT access, this home has everything your family needs! (id:47041)
Property Details
| MLS® Number | E4439862 |
| Property Type | Single Family |
| Neigbourhood | Belmont |
| Amenities Near By | Park, Golf Course, Public Transit, Schools, Shopping |
| Community Features | Public Swimming Pool |
| Features | Flat Site |
| Structure | Deck |
Building
| Bathroom Total | 2 |
| Bedrooms Total | 3 |
| Appliances | Dishwasher, Dryer, Hood Fan, Microwave, Refrigerator, Stove, Washer |
| Basement Development | Finished |
| Basement Type | Full (finished) |
| Constructed Date | 1976 |
| Construction Style Attachment | Attached |
| Half Bath Total | 1 |
| Heating Type | Forced Air |
| Stories Total | 2 |
| Size Interior | 1,310 Ft2 |
| Type | Row / Townhouse |
Parking
| Attached Garage |
Land
| Acreage | No |
| Fence Type | Fence |
| Land Amenities | Park, Golf Course, Public Transit, Schools, Shopping |
| Size Irregular | 268.29 |
| Size Total | 268.29 M2 |
| Size Total Text | 268.29 M2 |
Rooms
| Level | Type | Length | Width | Dimensions |
|---|---|---|---|---|
| Main Level | Living Room | 4.64 × 3.24 | ||
| Main Level | Dining Room | 3.32 × 2.86 | ||
| Main Level | Kitchen | 3.45 × 2.72 | ||
| Upper Level | Primary Bedroom | 5.45 × 3.46 | ||
| Upper Level | Bedroom 2 | 4.18 × 3.29 | ||
| Upper Level | Bedroom 3 | 3.49 × 2.73 |
https://www.realtor.ca/real-estate/28400444/13049-34-st-nw-edmonton-belmont

























