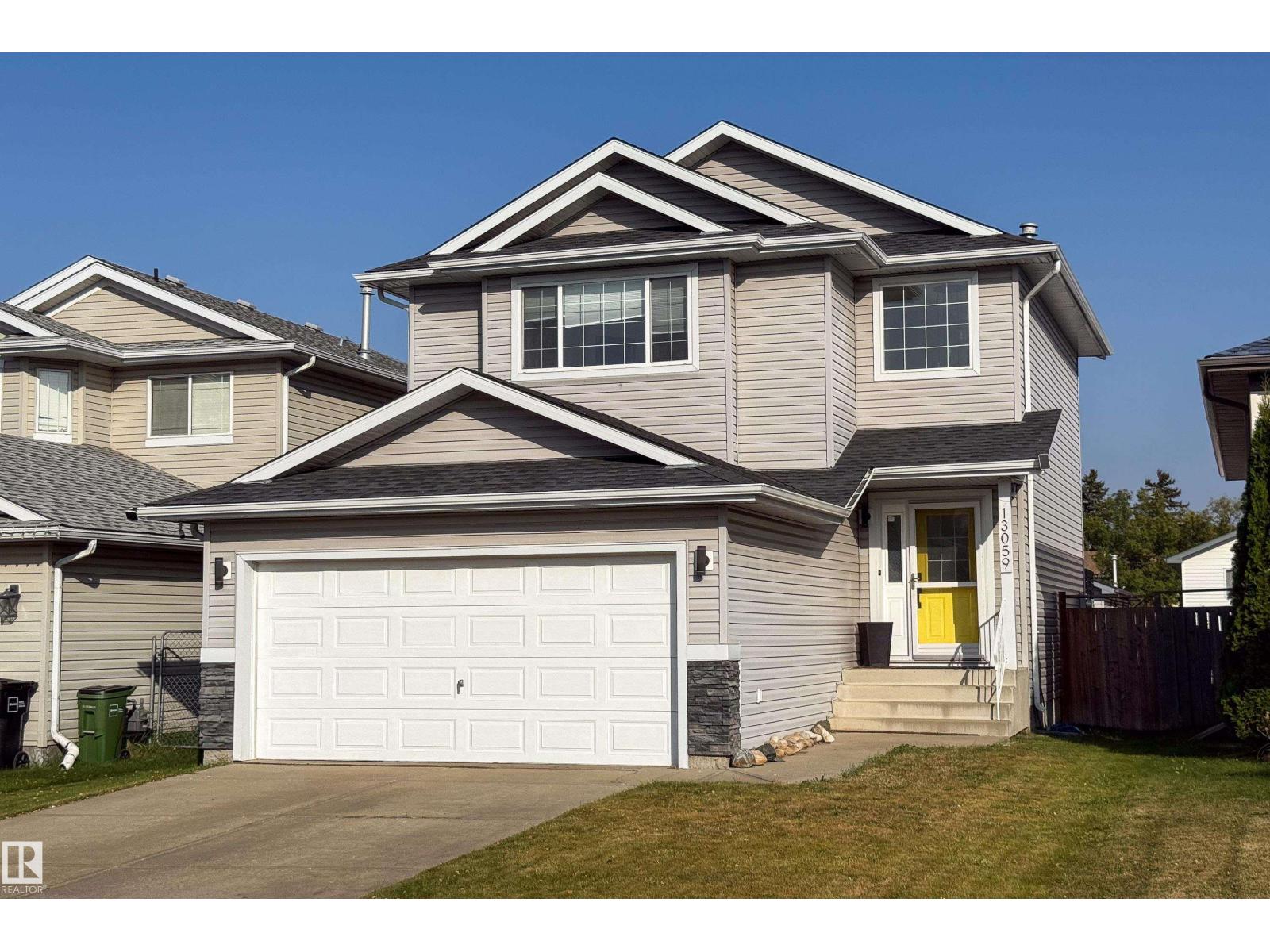3 Bedroom
3 Bathroom
1,503 ft2
Forced Air
$464,900
Located in the highly desirable community of Belmont, this beautiful 3-bedroom, 2.5-bathroom home is available for immediate possession. Perfect for a young family or a couple looking for their first home, this residence has been thoughtfully updated. The heart of the home is a modern kitchen, fully renovated in 2019, featuring sleek finishes and ample storage. The primary bedroom boasts a large ensuite, while quality vinyl and plush carpet flooring run throughout the home. The exterior has also been well-maintained, with updated finishes in 2015 that enhance its curb appeal. Step outside to a large, sunny east-facing deck, perfect for summer barbecues and entertaining. The backyard offers convenient access to a back lane. This home is situated in a fantastic location, with easy access to the LRT and bus routes, quality schools, diverse shops, and recreational facilities. The Belmont community is known for its family-friendly atmosphere and abundant green spaces. This home truly offers exceptional value. (id:47041)
Open House
This property has open houses!
Starts at:
1:00 pm
Ends at:
3:00 pm
Property Details
|
MLS® Number
|
E4458573 |
|
Property Type
|
Single Family |
|
Neigbourhood
|
Belmont |
|
Amenities Near By
|
Playground, Schools, Shopping |
|
Features
|
Lane |
|
Parking Space Total
|
4 |
|
Structure
|
Deck |
Building
|
Bathroom Total
|
3 |
|
Bedrooms Total
|
3 |
|
Appliances
|
Dishwasher, Dryer, Microwave Range Hood Combo, Refrigerator, Stove, Washer |
|
Basement Development
|
Unfinished |
|
Basement Type
|
Full (unfinished) |
|
Constructed Date
|
2002 |
|
Construction Style Attachment
|
Detached |
|
Half Bath Total
|
1 |
|
Heating Type
|
Forced Air |
|
Stories Total
|
2 |
|
Size Interior
|
1,503 Ft2 |
|
Type
|
House |
Parking
Land
|
Acreage
|
No |
|
Fence Type
|
Fence |
|
Land Amenities
|
Playground, Schools, Shopping |
|
Size Irregular
|
348.18 |
|
Size Total
|
348.18 M2 |
|
Size Total Text
|
348.18 M2 |
Rooms
| Level |
Type |
Length |
Width |
Dimensions |
|
Main Level |
Living Room |
13.4 m |
19.8 m |
13.4 m x 19.8 m |
|
Main Level |
Dining Room |
11.9 m |
9.3 m |
11.9 m x 9.3 m |
|
Main Level |
Kitchen |
11.9 m |
10.5 m |
11.9 m x 10.5 m |
|
Upper Level |
Primary Bedroom |
14.1 m |
14 m |
14.1 m x 14 m |
|
Upper Level |
Bedroom 2 |
14.3 m |
10.11 m |
14.3 m x 10.11 m |
|
Upper Level |
Bedroom 3 |
10.9 m |
11.8 m |
10.9 m x 11.8 m |
https://www.realtor.ca/real-estate/28888172/13059-35-st-nw-edmonton-belmont















































