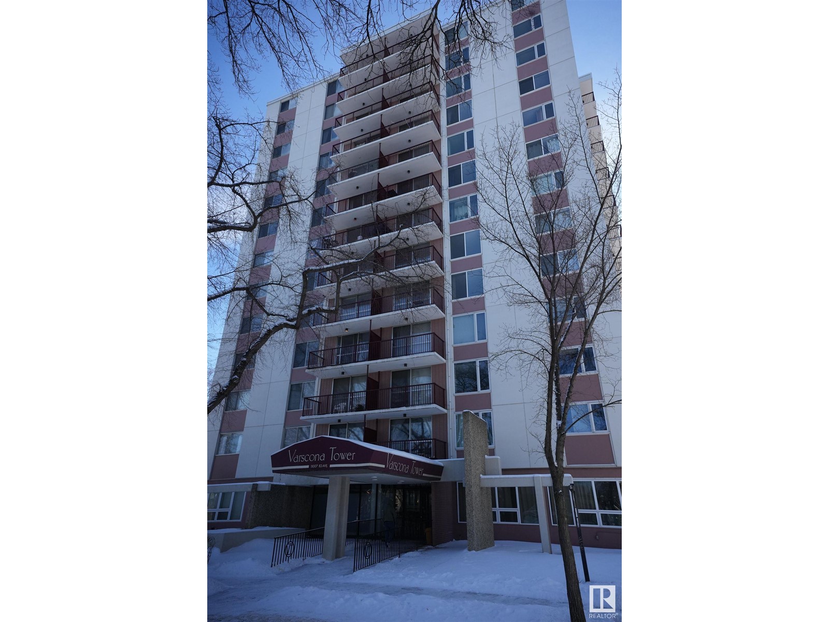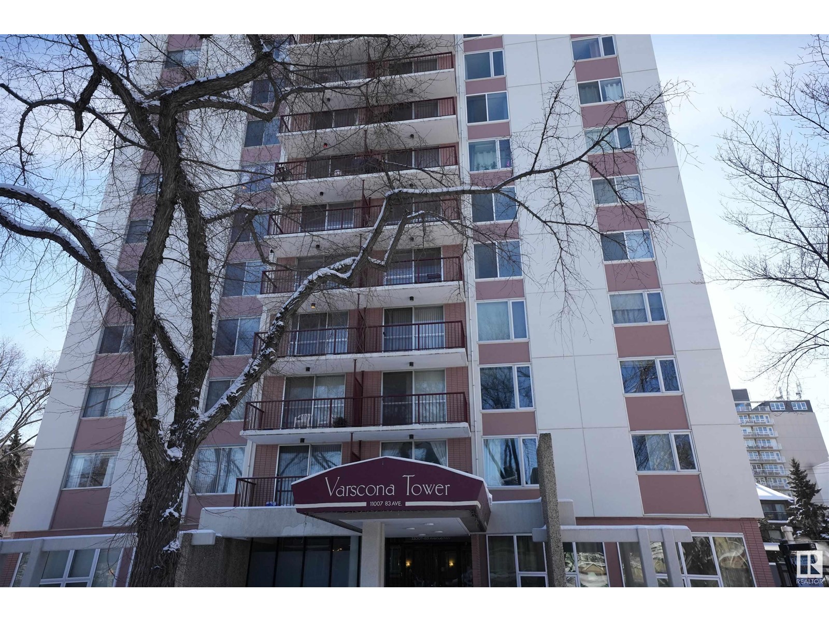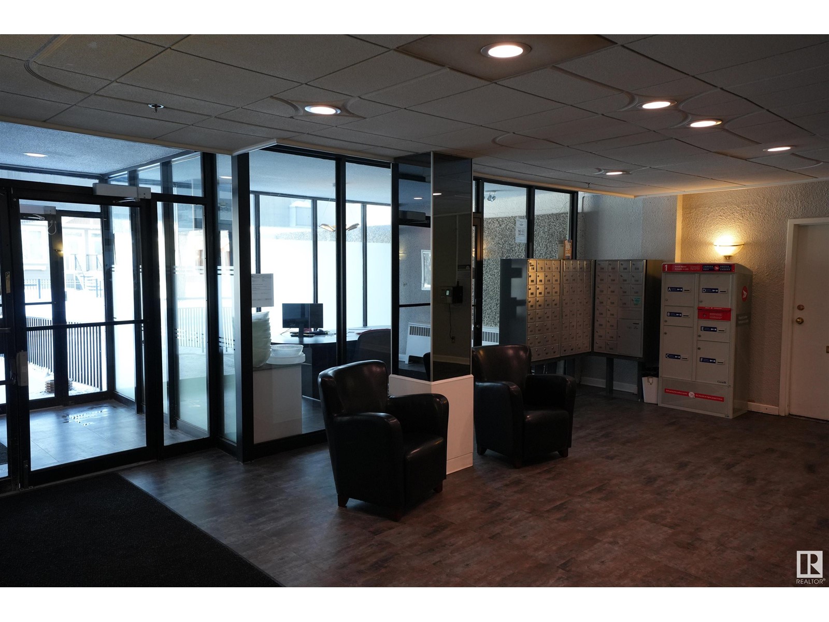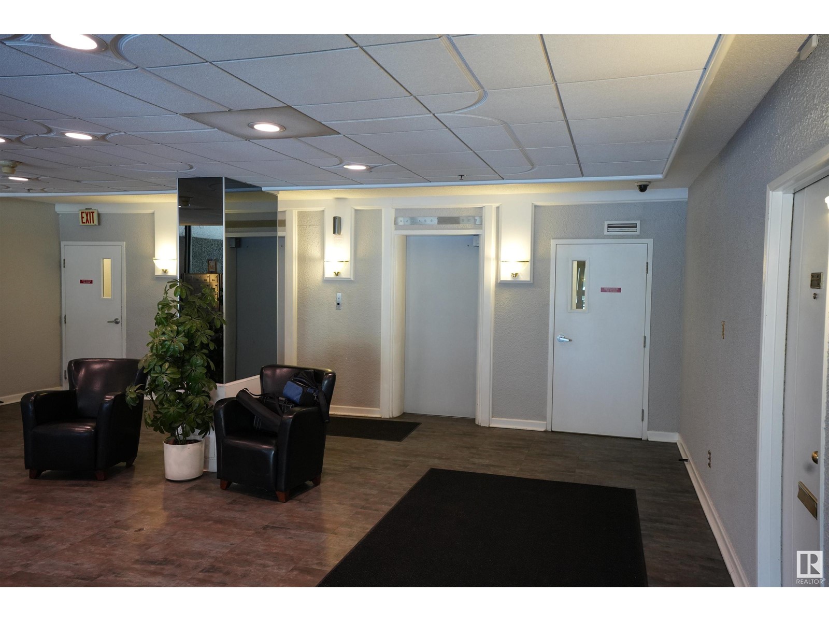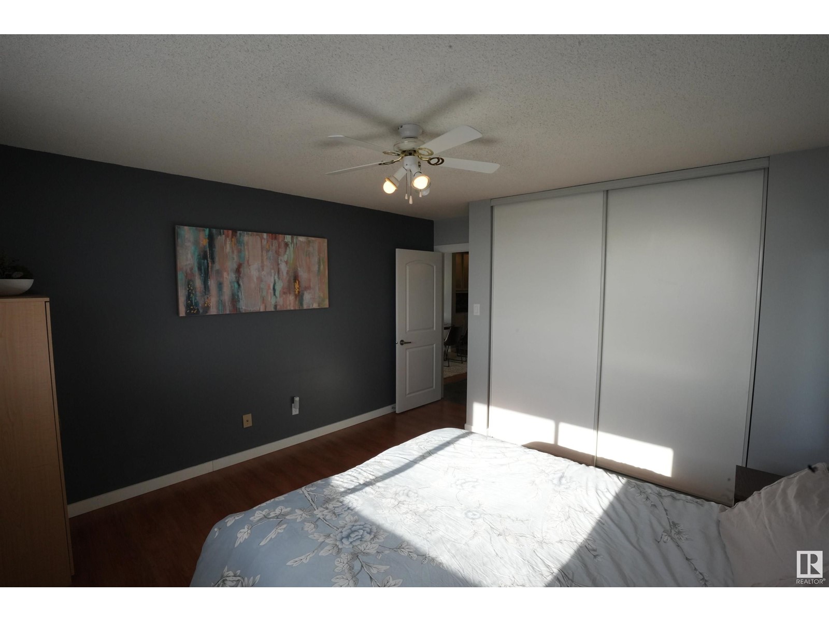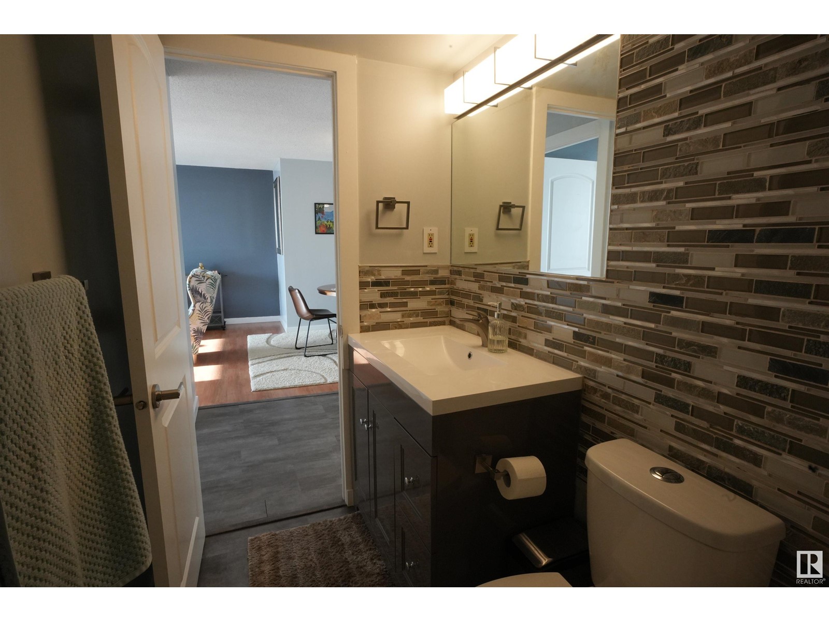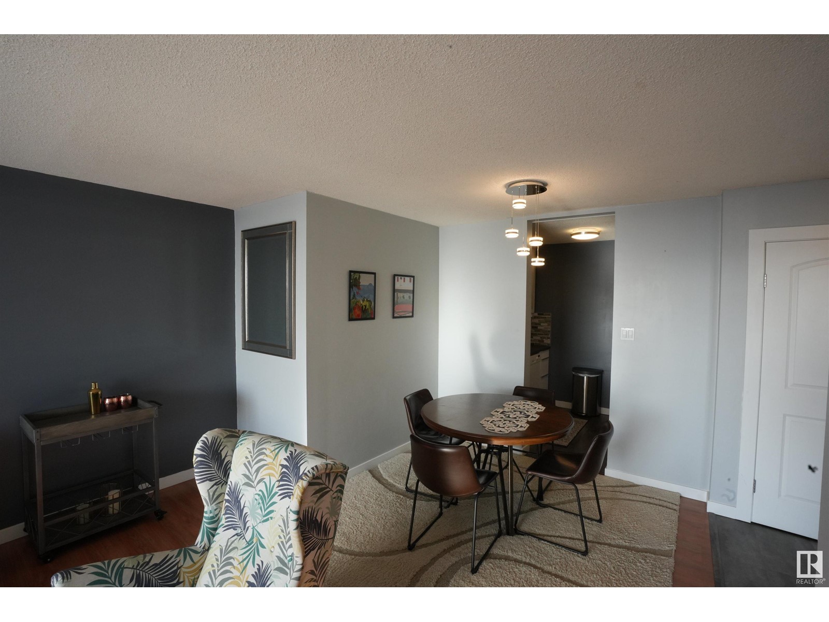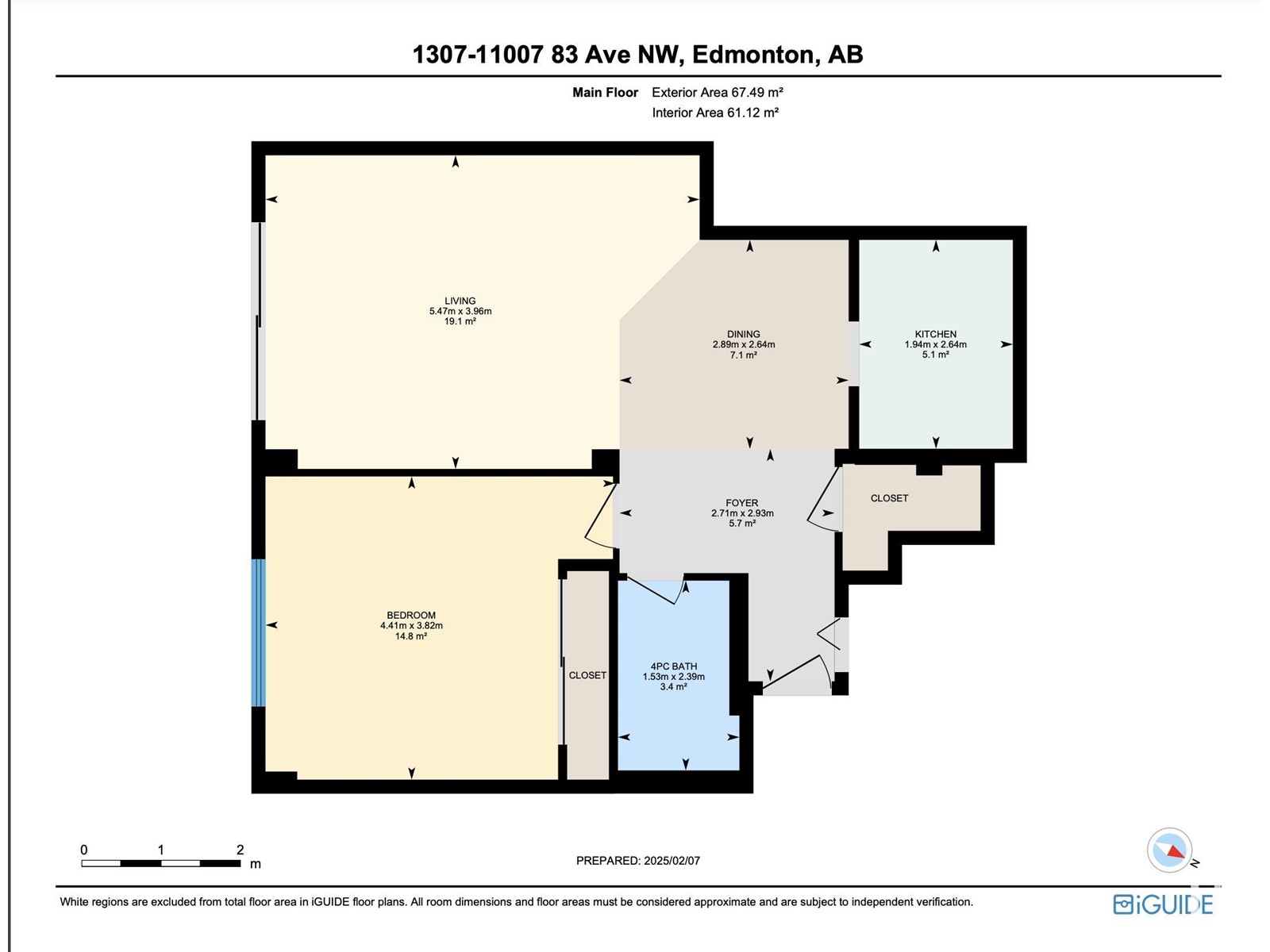1 Bedroom
1 Bathroom
658 ft2
Baseboard Heaters, Hot Water Radiator Heat
$199,000Maintenance, Heat, Water
$454.02 Monthly
Penthouse atmosphere with this large one bedroom condo with a stunning panoramic view of the city, well above the noise and treetops. Large, bright living room and bedroom, both with unobstructed views. Kitchen with separate dining area. Bedroom features an oversized closet with built-in organizer. Laundry, although not in-suite, is right next door. The patio deck is the largest in the complex at 25 feet long and almost 5 feet wide. This beautiful condo can come furnished at this price and includes a freestanding air conditioning unit as well. Whether its the U of A, Whyte Ave or the River Valley you are minutes away! This unit has been cared for and maintained exceptionally well. Heat and hot water and included in the condo fee. (id:47041)
Property Details
|
MLS® Number
|
E4420862 |
|
Property Type
|
Single Family |
|
Neigbourhood
|
Garneau |
|
Amenities Near By
|
Playground, Public Transit, Schools, Shopping |
|
Features
|
No Animal Home, No Smoking Home |
|
Parking Space Total
|
1 |
|
Structure
|
Deck |
|
View Type
|
City View |
Building
|
Bathroom Total
|
1 |
|
Bedrooms Total
|
1 |
|
Appliances
|
Dishwasher, Furniture, Refrigerator, Stove, Window Coverings |
|
Basement Type
|
None |
|
Constructed Date
|
1967 |
|
Heating Type
|
Baseboard Heaters, Hot Water Radiator Heat |
|
Size Interior
|
658 Ft2 |
|
Type
|
Apartment |
Parking
Land
|
Acreage
|
No |
|
Land Amenities
|
Playground, Public Transit, Schools, Shopping |
|
Size Irregular
|
25.32 |
|
Size Total
|
25.32 M2 |
|
Size Total Text
|
25.32 M2 |
Rooms
| Level |
Type |
Length |
Width |
Dimensions |
|
Main Level |
Living Room |
3.96 m |
5.47 m |
3.96 m x 5.47 m |
|
Main Level |
Dining Room |
2.64 m |
2.89 m |
2.64 m x 2.89 m |
|
Main Level |
Kitchen |
2.64 m |
1.94 m |
2.64 m x 1.94 m |
|
Main Level |
Primary Bedroom |
3.82 m |
4.41 m |
3.82 m x 4.41 m |
https://www.realtor.ca/real-estate/27894622/1307-11007-83-av-nw-edmonton-garneau
