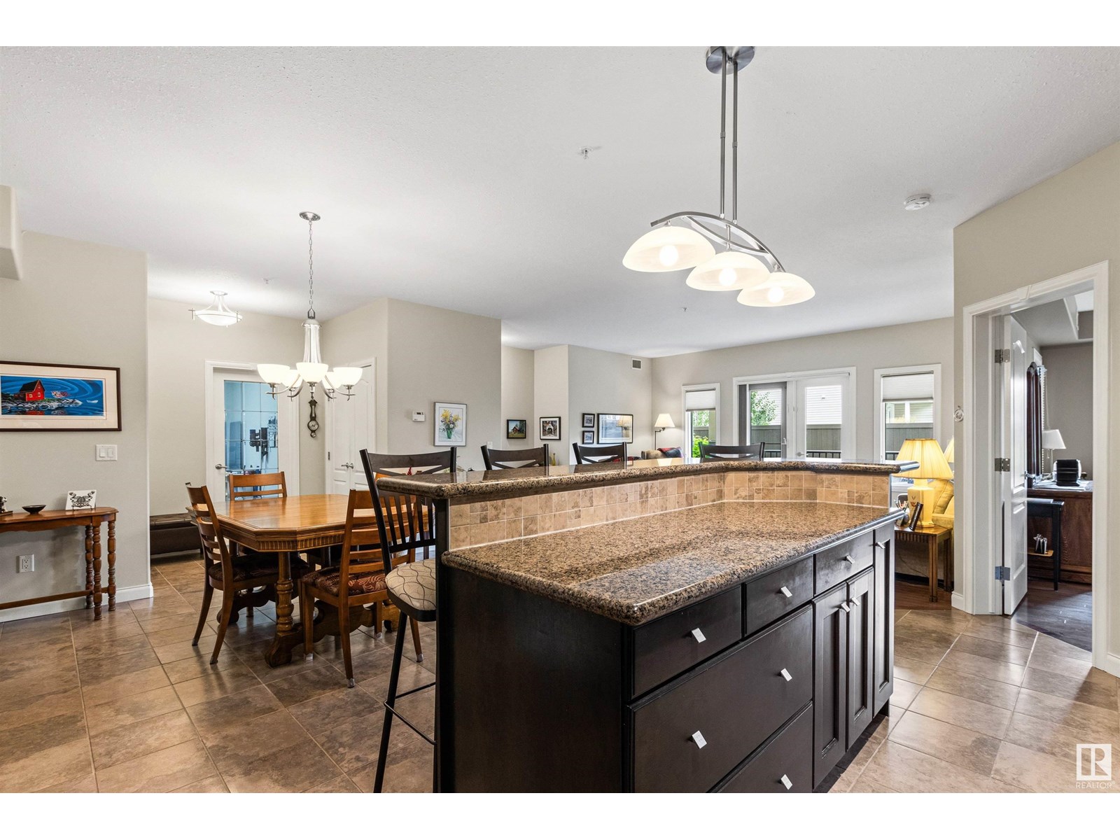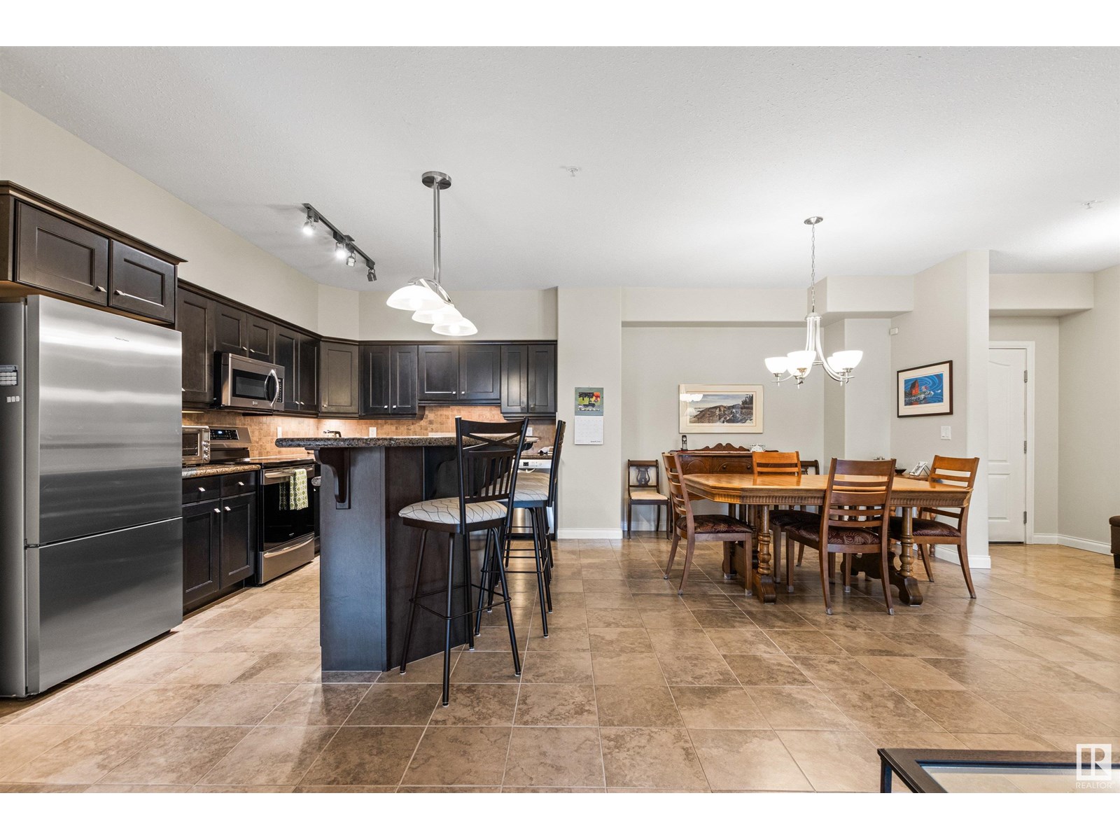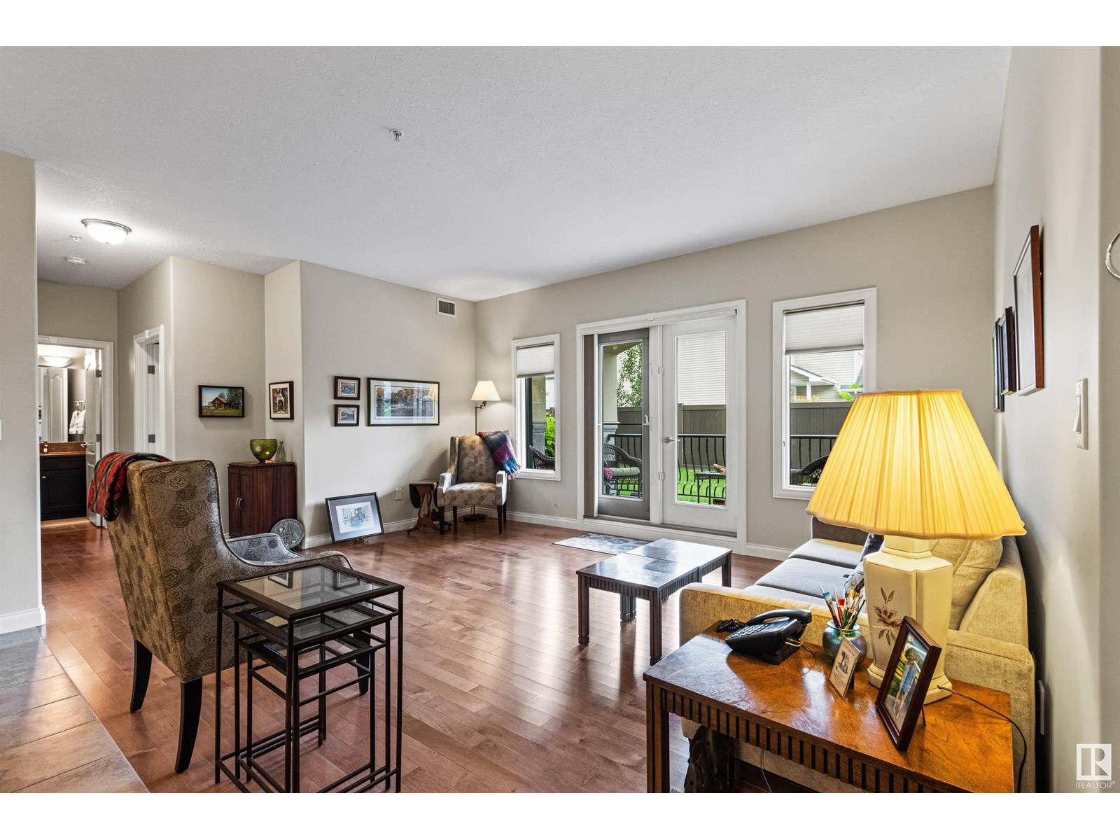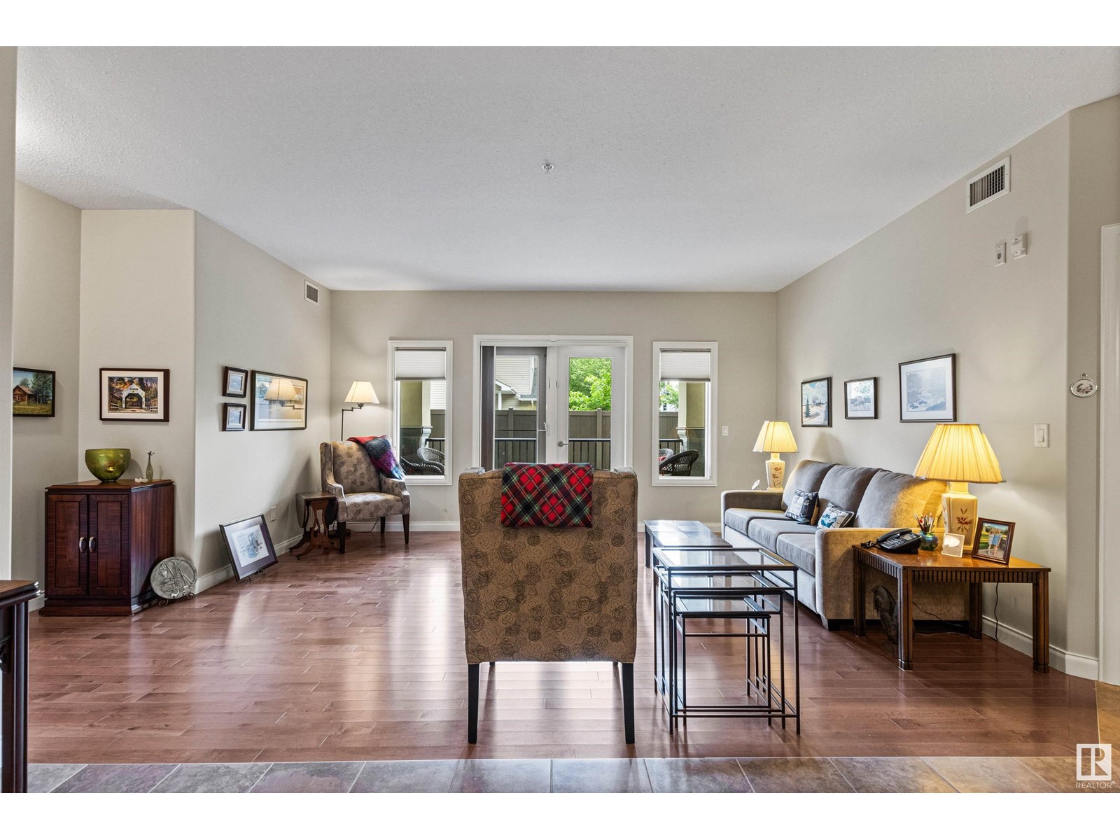#131 1406 Hodgson Wy Nw Edmonton, Alberta T6R 3K1
$395,000Maintenance, Heat, Insurance, Common Area Maintenance, Landscaping, Property Management, Other, See Remarks, Water
$820.66 Monthly
Maintenance, Heat, Insurance, Common Area Maintenance, Landscaping, Property Management, Other, See Remarks, Water
$820.66 MonthlyWelcome to the Chateaux at Whitemud, a well-run complex with beautiful courtyard rose gardens. Overlooking a green space, this 1489 sq ft spacious two-bedroom unit also has a den that could be a great hobby room, office or for extra storage. With 9’ ceilings, ceramic tile and engineered hardwood floors, this open concept main floor unit has a wonderful island kitchen with granite countertops and newer stainless-steel appliances and large living and dining rooms with ample space for lots of furniture. The huge primary bedroom has a large walk-through closet and 5-piece ensuite. Completing this floor plan is a 2nd bedroom, 3-piece bath and the laundry with new Maytag appliances. Both bedrooms and the living room have access to the lovely covered patio and green space. The building amenities include a fitness centre, carwash, a theatre room and social rooms. Save-On-Foods, Banks, Cafes, Professional Offices and the walking paths of the Whitemud Ravine are close by. It's a must to consider! (id:47041)
Property Details
| MLS® Number | E4447219 |
| Property Type | Single Family |
| Neigbourhood | Hodgson |
| Amenities Near By | Golf Course, Public Transit, Shopping |
| Features | Flat Site |
| Parking Space Total | 1 |
| Structure | Patio(s) |
Building
| Bathroom Total | 2 |
| Bedrooms Total | 2 |
| Amenities | Ceiling - 9ft |
| Appliances | Dishwasher, Dryer, Microwave Range Hood Combo, Refrigerator, Stove, Washer, Window Coverings |
| Basement Type | None |
| Constructed Date | 2004 |
| Heating Type | Heat Pump |
| Size Interior | 1,490 Ft2 |
| Type | Apartment |
Parking
| Underground |
Land
| Acreage | No |
| Land Amenities | Golf Course, Public Transit, Shopping |
| Size Irregular | 101.34 |
| Size Total | 101.34 M2 |
| Size Total Text | 101.34 M2 |
Rooms
| Level | Type | Length | Width | Dimensions |
|---|---|---|---|---|
| Main Level | Living Room | 6.22 m | 4 m | 6.22 m x 4 m |
| Main Level | Dining Room | 2.84 m | 5 m | 2.84 m x 5 m |
| Main Level | Kitchen | 3.46 m | 5.59 m | 3.46 m x 5.59 m |
| Main Level | Den | 3.29 m | 3.19 m | 3.29 m x 3.19 m |
| Main Level | Primary Bedroom | 4.7 m | 5.22 m | 4.7 m x 5.22 m |
| Main Level | Bedroom 2 | 4.24 m | 3.99 m | 4.24 m x 3.99 m |
https://www.realtor.ca/real-estate/28592810/131-1406-hodgson-wy-nw-edmonton-hodgson






































































