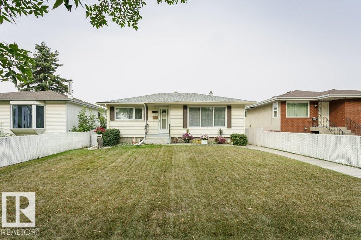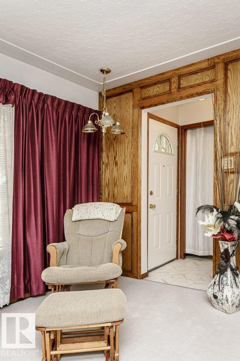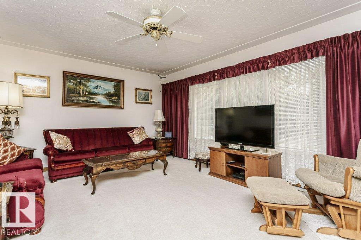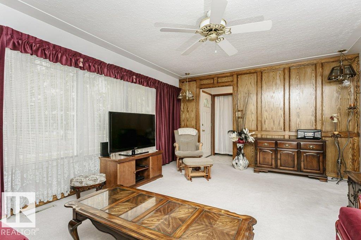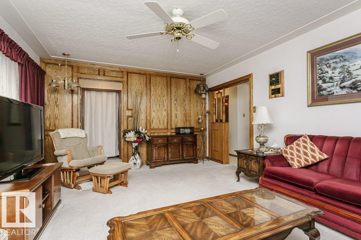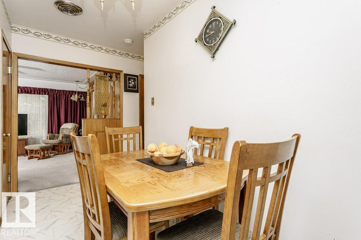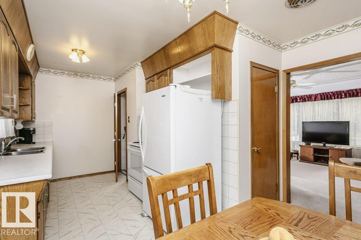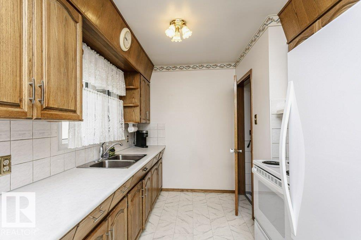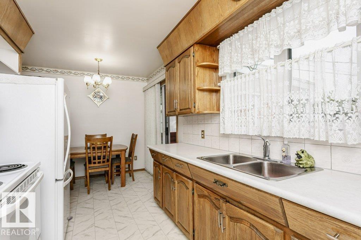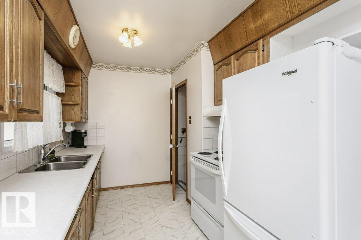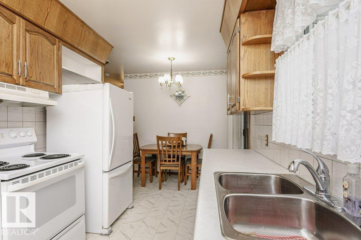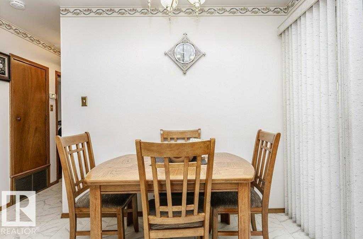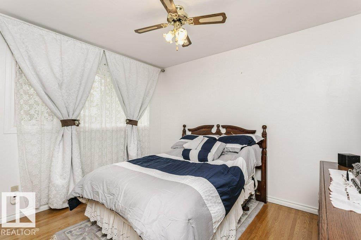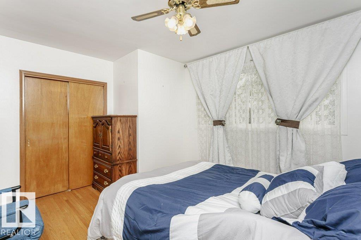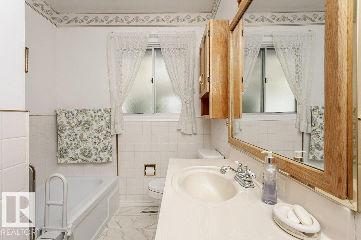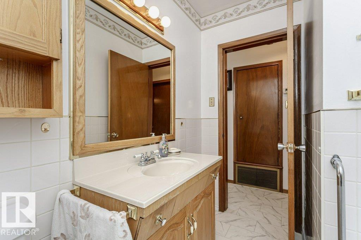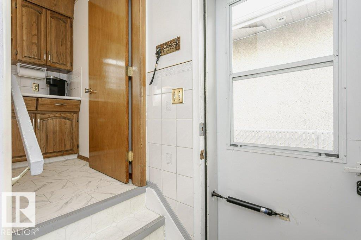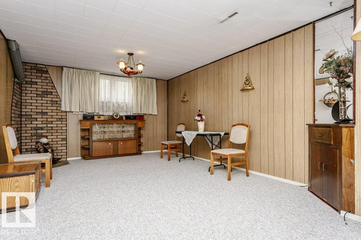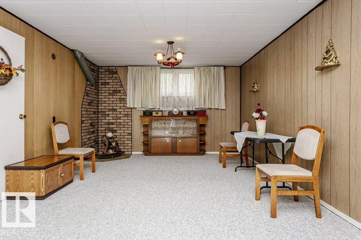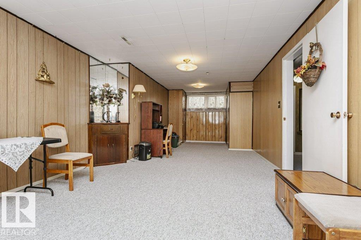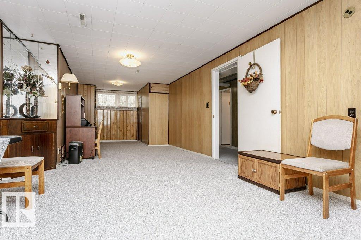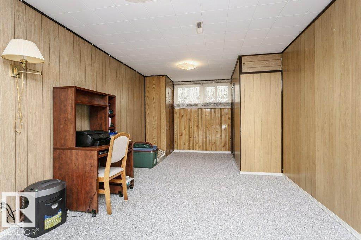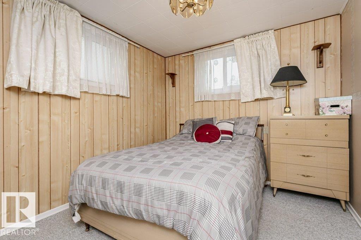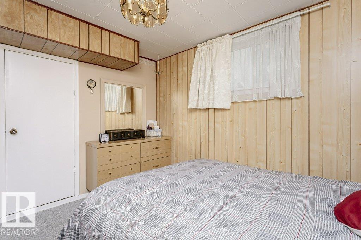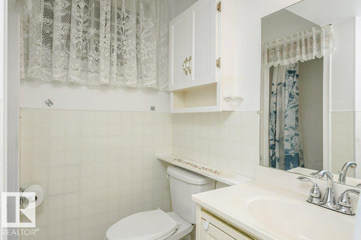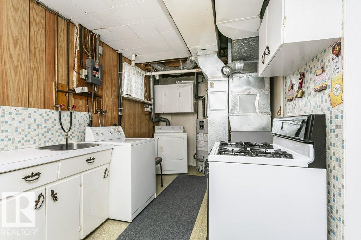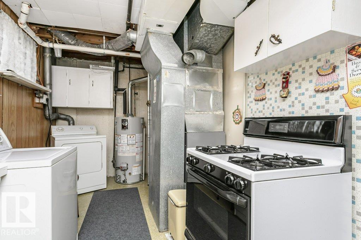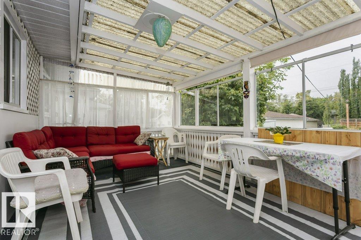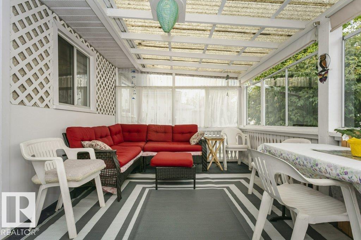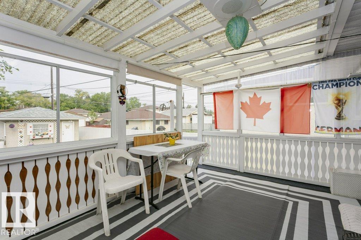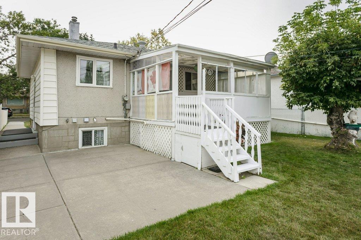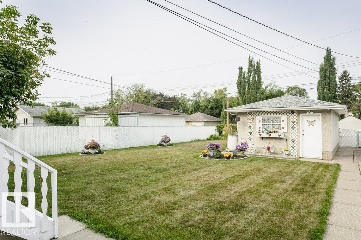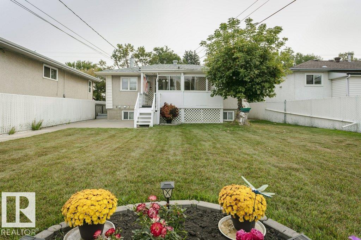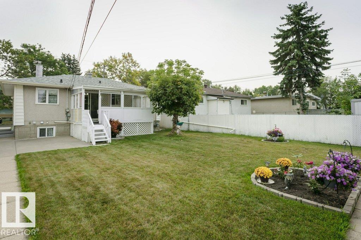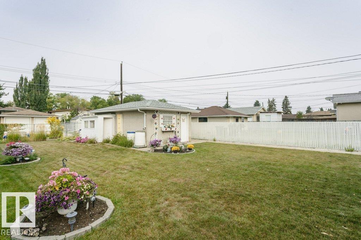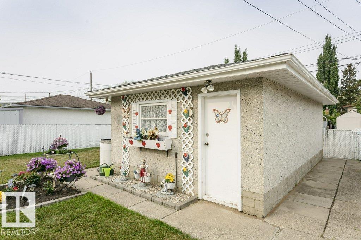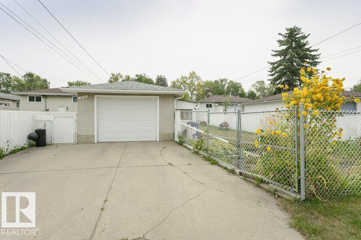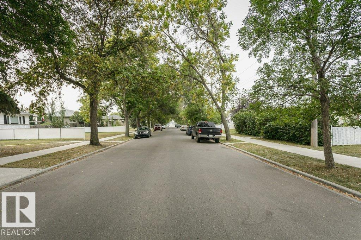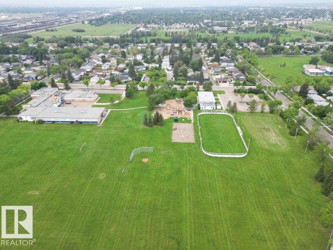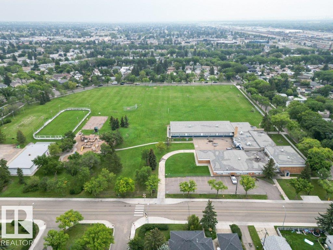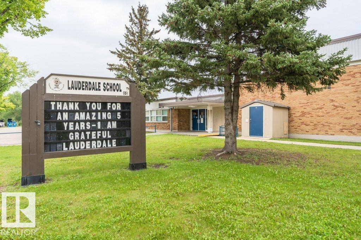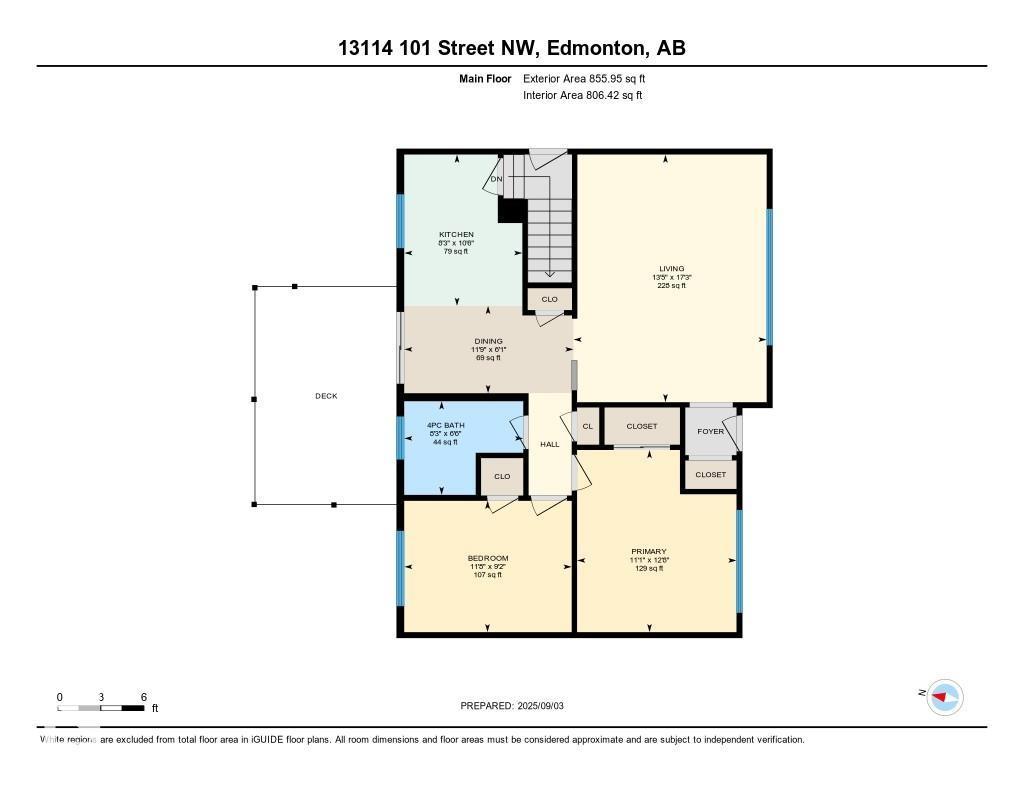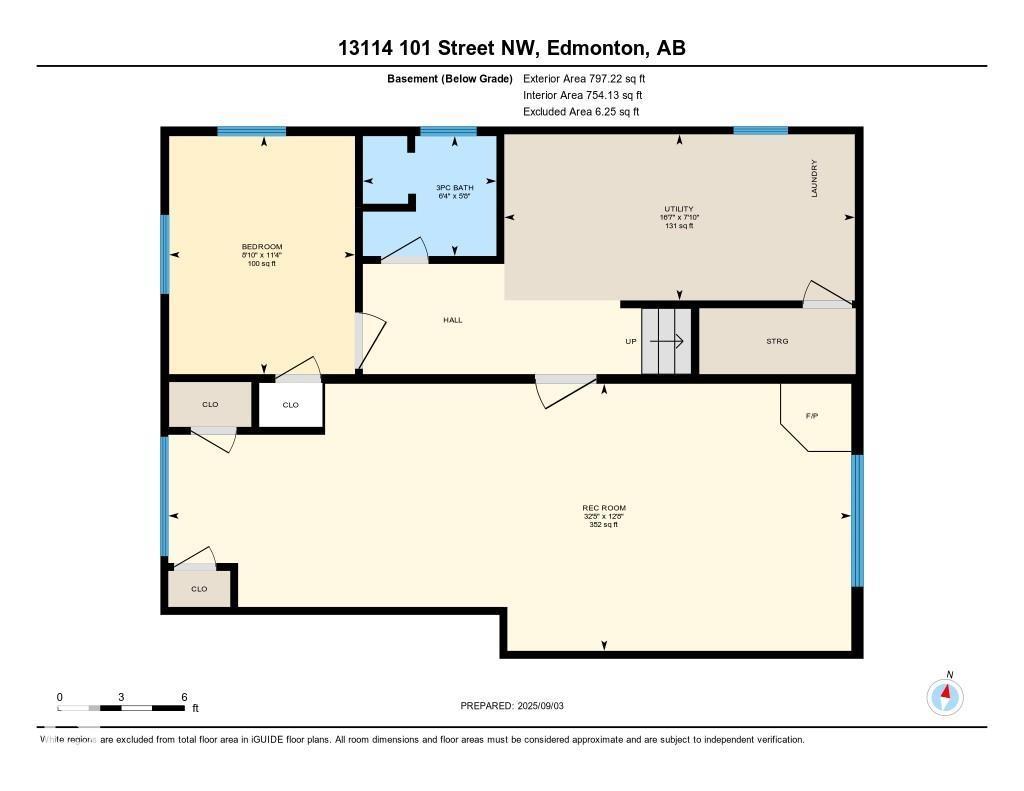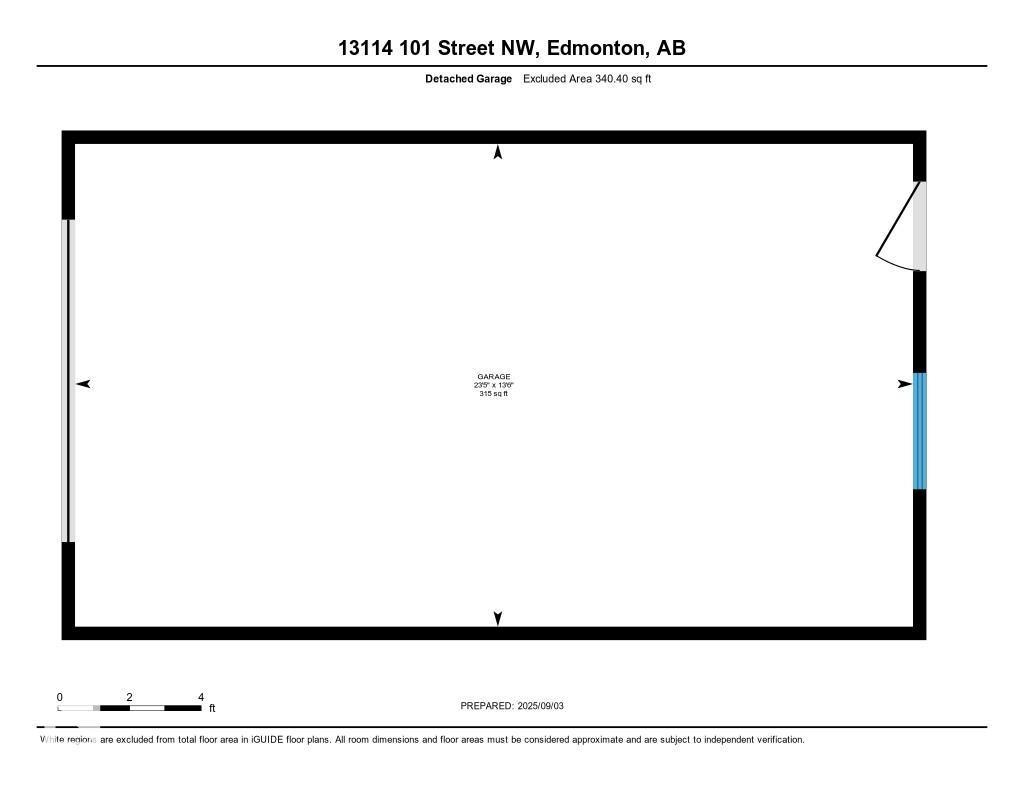3 Bedroom
2 Bathroom
856 ft2
Bungalow
Forced Air
$344,500
Original Owner! Offering 2+1 bedrooms and 2 full bathrooms, this home’s main floor features original hardwood in both bedrooms, new laminate in the kitchen with patio doors leading to the covered deck, plus a bright living room with a large window and classic wood wall paneling. The fully finished basement includes a spacious family room, summer kitchen, bedroom, and bathroom. Recent updates include new linoleum in the kitchen, hallway, and front entry (2019), Whirlpool bottom-freezer fridge (2021), updated windows (1996–2021), roof on house (2017) and garage (2023), hot water tank (2018), and a Steelcraft overhead garage door with opener (2010). The huge west-facing yard is fully fenced with chain link and slats, landscaped front and back, and offers a garden plot, fenced parking pad for a vehicle or camper, and a tree-lined boulevard. Close to parks, schools, pools, rinks, shopping, banking, bus routes, and a nearby fire station, this home blends character, updates, and convenience in one great package. (id:47041)
Property Details
|
MLS® Number
|
E4455877 |
|
Property Type
|
Single Family |
|
Neigbourhood
|
Lauderdale |
|
Amenities Near By
|
Playground, Public Transit, Schools, Shopping |
|
Community Features
|
Public Swimming Pool |
|
Features
|
Lane |
|
Parking Space Total
|
2 |
|
Structure
|
Deck |
Building
|
Bathroom Total
|
2 |
|
Bedrooms Total
|
3 |
|
Appliances
|
Dryer, Fan, Freezer, Garage Door Opener Remote(s), Garage Door Opener, Hood Fan, Stove, Gas Stove(s), Washer, Window Coverings, Refrigerator |
|
Architectural Style
|
Bungalow |
|
Basement Development
|
Finished |
|
Basement Type
|
Full (finished) |
|
Constructed Date
|
1958 |
|
Construction Style Attachment
|
Detached |
|
Heating Type
|
Forced Air |
|
Stories Total
|
1 |
|
Size Interior
|
856 Ft2 |
|
Type
|
House |
Parking
Land
|
Acreage
|
No |
|
Fence Type
|
Fence |
|
Land Amenities
|
Playground, Public Transit, Schools, Shopping |
|
Size Irregular
|
603.15 |
|
Size Total
|
603.15 M2 |
|
Size Total Text
|
603.15 M2 |
Rooms
| Level |
Type |
Length |
Width |
Dimensions |
|
Basement |
Bedroom 3 |
|
|
Measurements not available |
|
Basement |
Recreation Room |
|
|
Measurements not available |
|
Main Level |
Living Room |
|
|
Measurements not available |
|
Main Level |
Dining Room |
|
|
Measurements not available |
|
Main Level |
Kitchen |
|
|
Measurements not available |
|
Main Level |
Primary Bedroom |
|
|
Measurements not available |
|
Main Level |
Bedroom 2 |
|
|
Measurements not available |
https://www.realtor.ca/real-estate/28808940/13114-101-st-nw-edmonton-lauderdale
