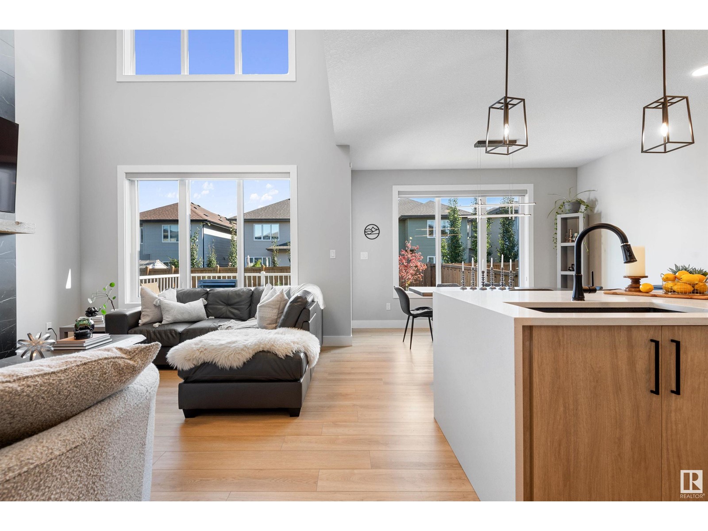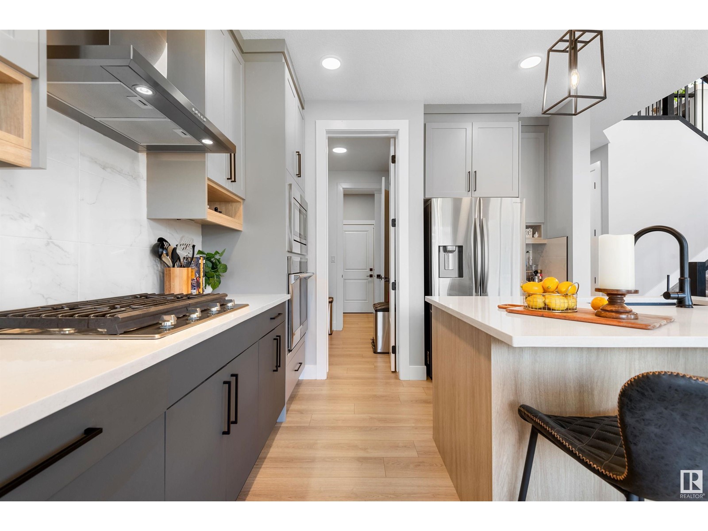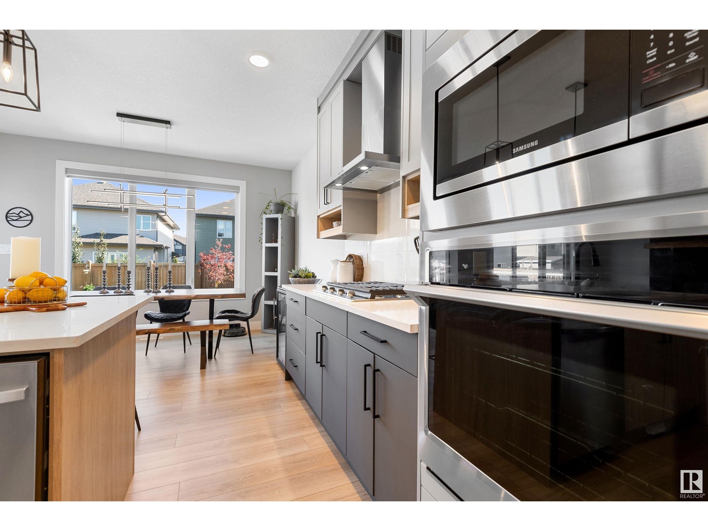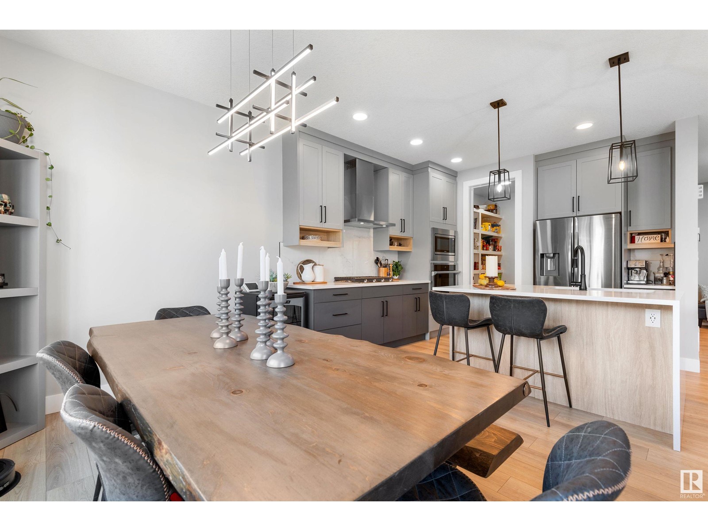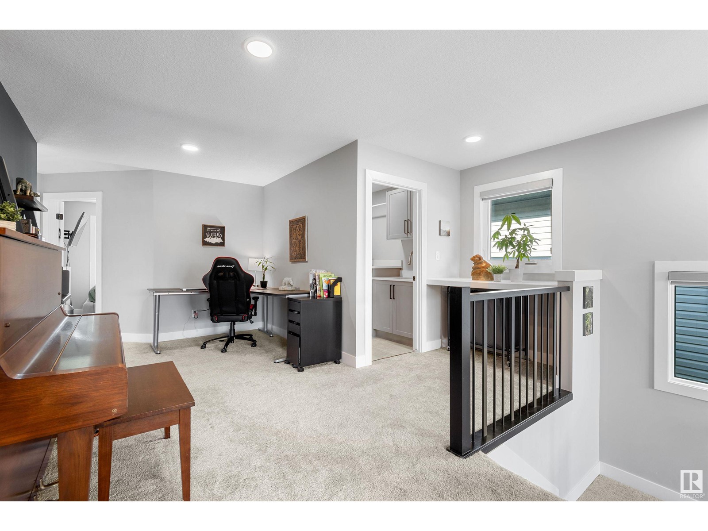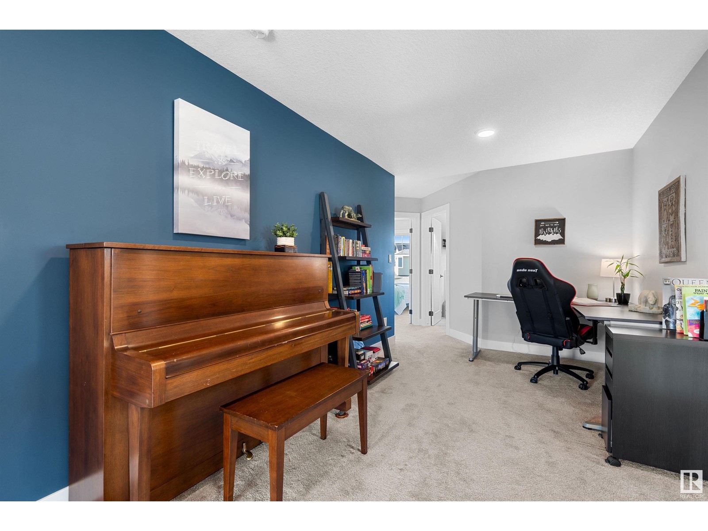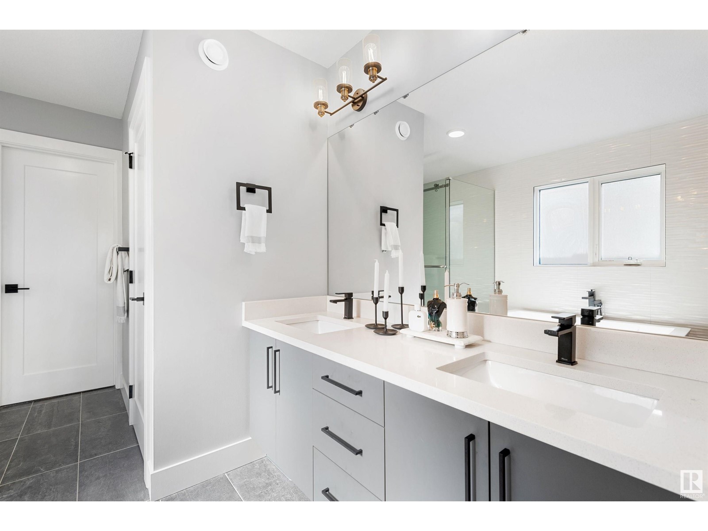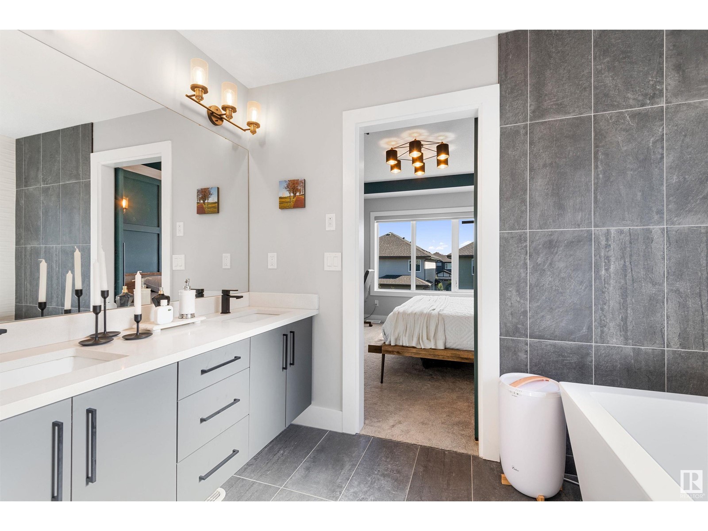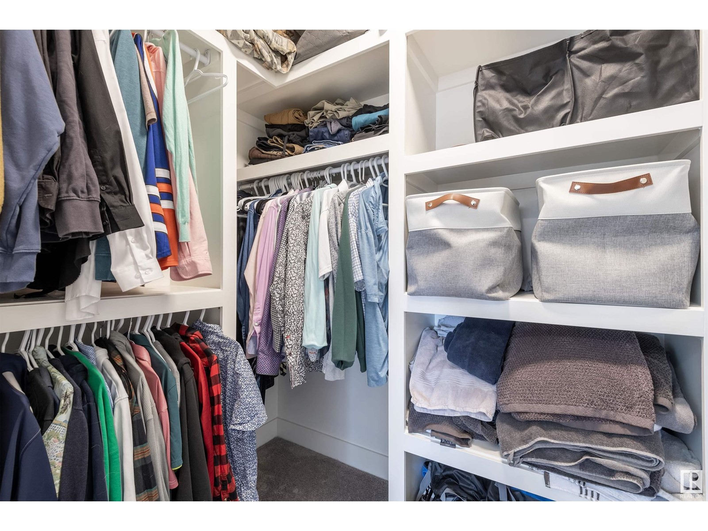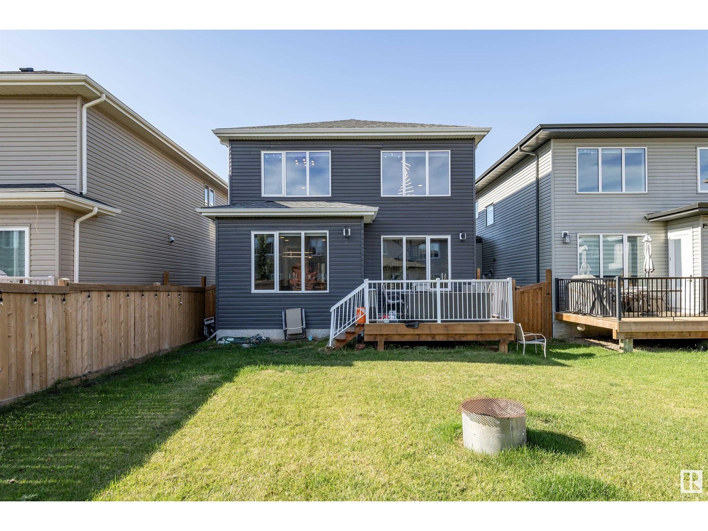3 Bedroom
3 Bathroom
1862.0489 sqft
Fireplace
Central Air Conditioning
Forced Air
$595,000
Sensational Trumpeter home offering 1862 sq ft of modern living! This stunning 2-storey features a gorgeous gourmet kitchen with stainless steel appliances, quartz countertops, and an island perfect for entertaining. The open-to-below living room is filled with natural light from large windows and boasts a cozy fireplace, creating an inviting space to relax. The upper level offers a media/flex area, convenient laundry, and 3 spacious bedrooms. The master suite is a true retreat with a walk-in closet and a spa-like ensuite featuring dual sinks and a glass-enclosed shower. Double attached garage, fully landscaped yard with a deck for outdoor living, and located close to parks and trails. Upgraded with Air Conditioning, Remote Control Blinds, 9FT Ceilings Main Floor and Basement - and Quartz Countertops throughout. SEPARATE SIDE ENTRANCE to a beautiful unfinished basement configuration ready to be finished! SO Stylish and Squeaky Clean - Just MOVE ON IN! (id:47041)
Property Details
|
MLS® Number
|
E4407058 |
|
Property Type
|
Single Family |
|
Neigbourhood
|
Trumpeter Area |
|
Amenities Near By
|
Schools |
|
Features
|
No Smoking Home |
|
Parking Space Total
|
4 |
|
Structure
|
Deck |
Building
|
Bathroom Total
|
3 |
|
Bedrooms Total
|
3 |
|
Amenities
|
Ceiling - 9ft |
|
Appliances
|
Dishwasher, Dryer, Oven - Built-in, Microwave, Refrigerator, Stove, Washer |
|
Basement Development
|
Unfinished |
|
Basement Type
|
Full (unfinished) |
|
Constructed Date
|
2021 |
|
Construction Style Attachment
|
Detached |
|
Cooling Type
|
Central Air Conditioning |
|
Fire Protection
|
Smoke Detectors |
|
Fireplace Fuel
|
Electric |
|
Fireplace Present
|
Yes |
|
Fireplace Type
|
Insert |
|
Half Bath Total
|
1 |
|
Heating Type
|
Forced Air |
|
Stories Total
|
2 |
|
Size Interior
|
1862.0489 Sqft |
|
Type
|
House |
Parking
Land
|
Acreage
|
No |
|
Land Amenities
|
Schools |
|
Size Irregular
|
364.56 |
|
Size Total
|
364.56 M2 |
|
Size Total Text
|
364.56 M2 |
Rooms
| Level |
Type |
Length |
Width |
Dimensions |
|
Main Level |
Living Room |
3.65 m |
4.38 m |
3.65 m x 4.38 m |
|
Main Level |
Dining Room |
3.91 m |
2.54 m |
3.91 m x 2.54 m |
|
Main Level |
Kitchen |
3.92 m |
3.85 m |
3.92 m x 3.85 m |
|
Upper Level |
Primary Bedroom |
4 m |
3.91 m |
4 m x 3.91 m |
|
Upper Level |
Bedroom 2 |
2.873 m |
3.18 m |
2.873 m x 3.18 m |
|
Upper Level |
Bedroom 3 |
2.78 m |
3.2 m |
2.78 m x 3.2 m |
|
Upper Level |
Bonus Room |
4.54 m |
4.6 m |
4.54 m x 4.6 m |
|
Upper Level |
Laundry Room |
1.61 m |
2.5 m |
1.61 m x 2.5 m |




