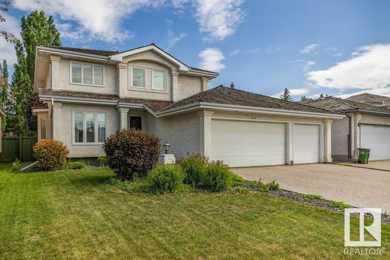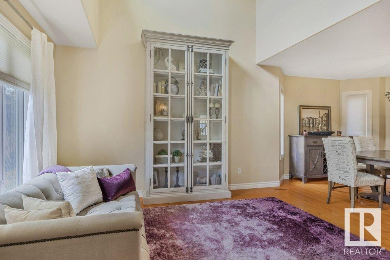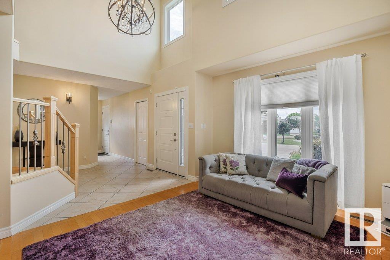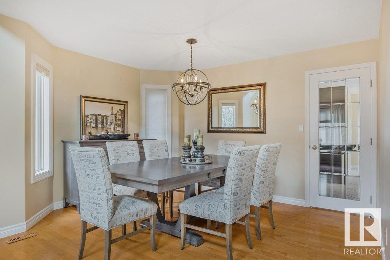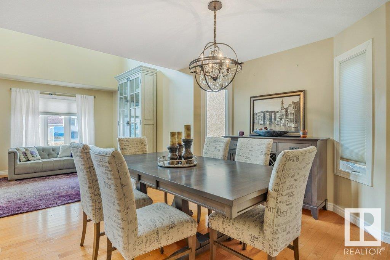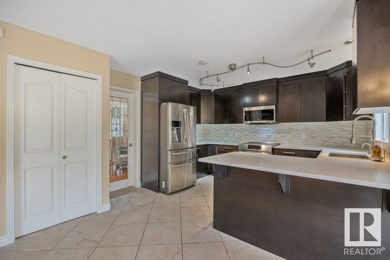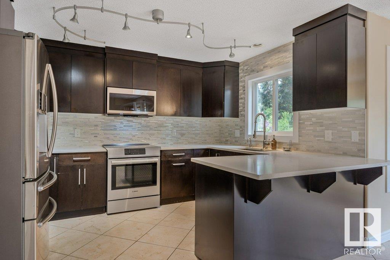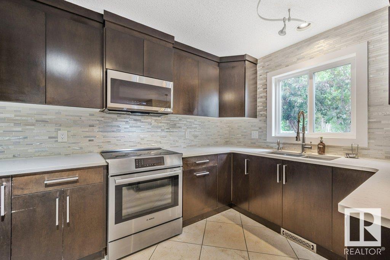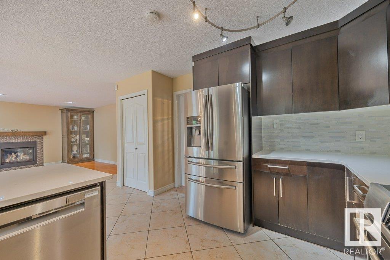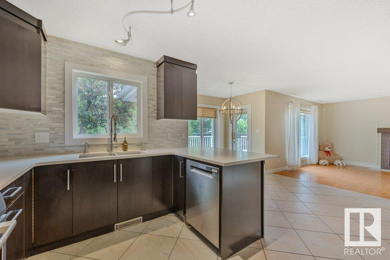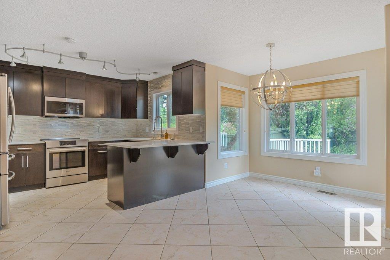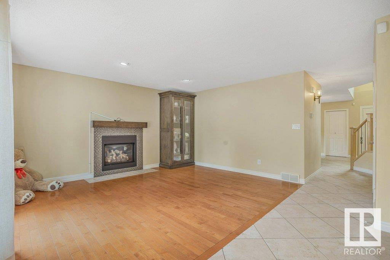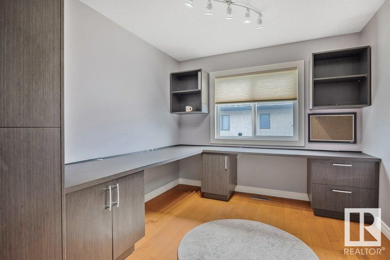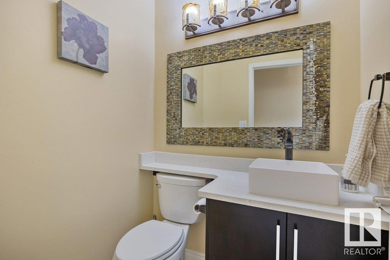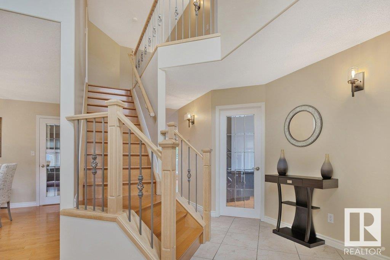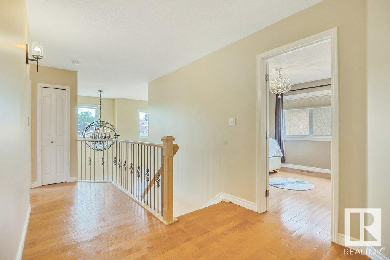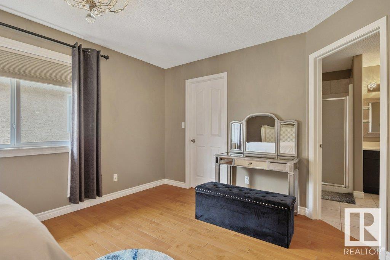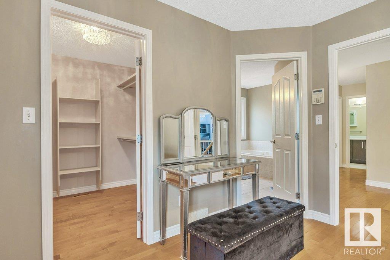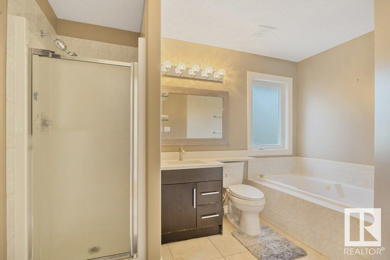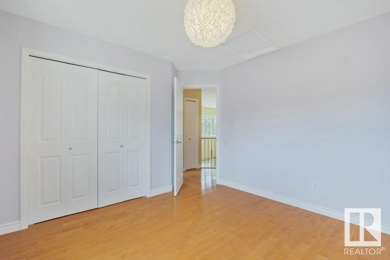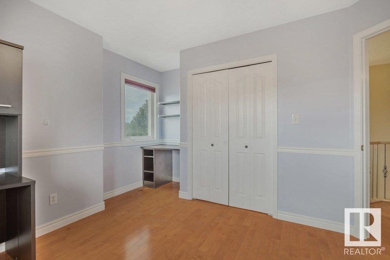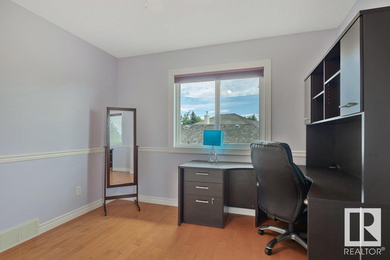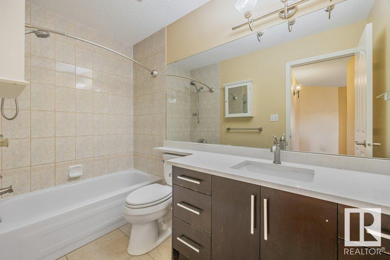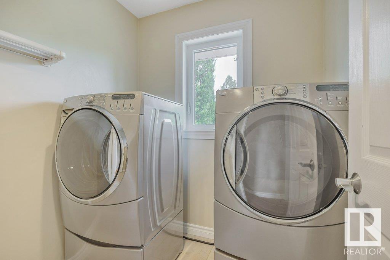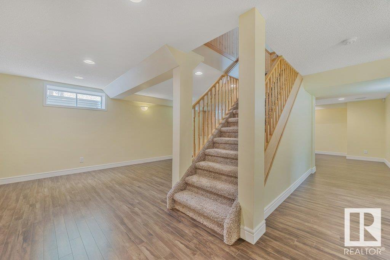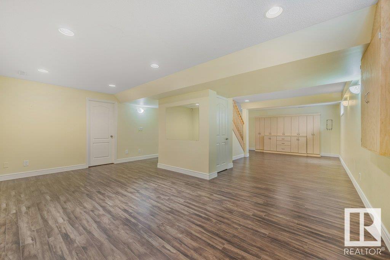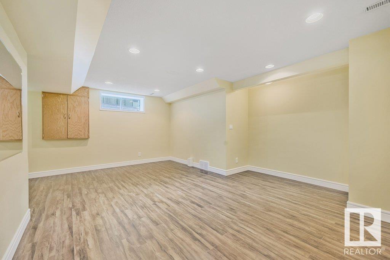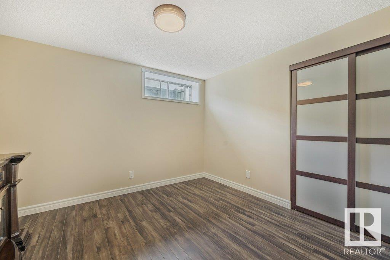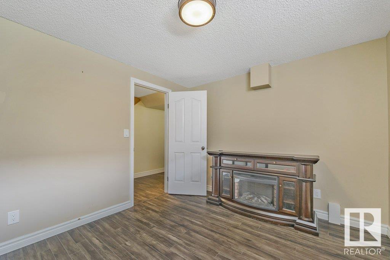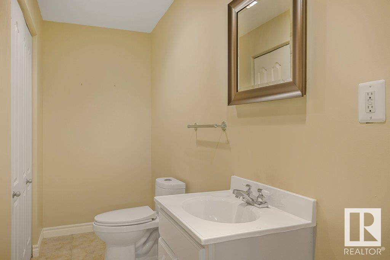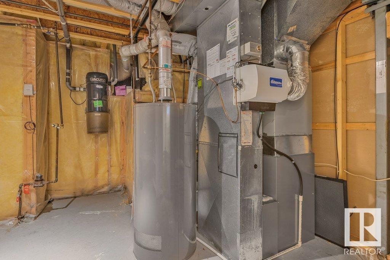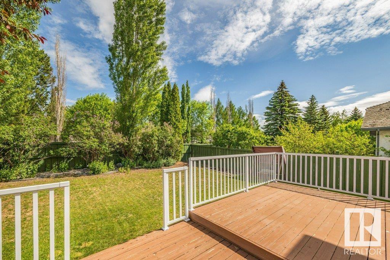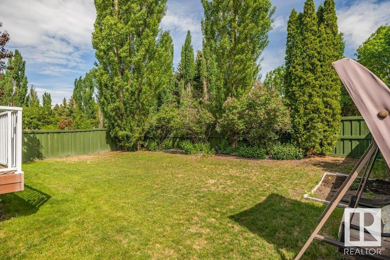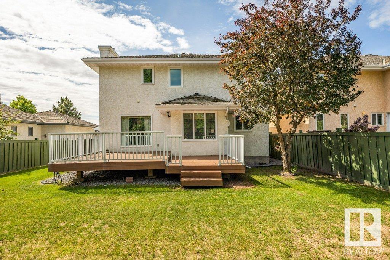4 Bedroom
4 Bathroom
2,207 ft2
Fireplace
Central Air Conditioning
Forced Air
$799,900
Welcome to this Stunning 3 + 1 bedroom 2 Storey home with PROFESSIONLLY FINISHED BASEMENT, HEATED TRIPLE ATTACHED GARAGE, in the highly sought after neighbourhood of WEDGEWOOD HEIGHTS. This home has it all, with a grand entrance with 20' ceilings, custom oversize porcelain tile & maple hrdwd flooring throughout, Hunter Douglas Blinds, and custom lighting and beautiful modern chandeliers, newer central air conditioner and heater in garage. Natural light fills the living rm & dining rm, a French door separates the dining rm & chefs dream kitchen (5 years old), cabinets that go to the ceiling, over $10,000.00 APPLIANCE PACKAGE, large pantry tile backsplash. Professional office with built-in desks and cabinets. Mud rm & 2 piece bthrm complete the main flr. Huge deck off the breakfast nook & family rm to the park like back yard. Upstairs has 3 spacious bdrms, the primary with walk-in closet & 4 piece ensuite, laundry rm, 4 piece bath & catwalk complete the upstairs. BSMNT has large rec rm, 1 bdrm & 2 pc bath. (id:47041)
Property Details
|
MLS® Number
|
E4441409 |
|
Property Type
|
Single Family |
|
Neigbourhood
|
Wedgewood Heights |
|
Amenities Near By
|
Golf Course, Playground, Schools, Shopping |
|
Features
|
Cul-de-sac, No Back Lane, Park/reserve |
|
Parking Space Total
|
6 |
|
Structure
|
Deck |
Building
|
Bathroom Total
|
4 |
|
Bedrooms Total
|
4 |
|
Appliances
|
Dishwasher, Dryer, Garage Door Opener Remote(s), Garage Door Opener, Microwave Range Hood Combo, Refrigerator, Stove, Central Vacuum, Washer, Window Coverings |
|
Basement Development
|
Finished |
|
Basement Type
|
Full (finished) |
|
Ceiling Type
|
Vaulted |
|
Constructed Date
|
1993 |
|
Construction Style Attachment
|
Detached |
|
Cooling Type
|
Central Air Conditioning |
|
Fire Protection
|
Smoke Detectors |
|
Fireplace Fuel
|
Gas |
|
Fireplace Present
|
Yes |
|
Fireplace Type
|
Unknown |
|
Half Bath Total
|
2 |
|
Heating Type
|
Forced Air |
|
Stories Total
|
2 |
|
Size Interior
|
2,207 Ft2 |
|
Type
|
House |
Parking
|
Heated Garage
|
|
|
Attached Garage
|
|
Land
|
Acreage
|
No |
|
Fence Type
|
Fence |
|
Land Amenities
|
Golf Course, Playground, Schools, Shopping |
|
Size Irregular
|
656.37 |
|
Size Total
|
656.37 M2 |
|
Size Total Text
|
656.37 M2 |
Rooms
| Level |
Type |
Length |
Width |
Dimensions |
|
Basement |
Bedroom 4 |
3.02 m |
3.45 m |
3.02 m x 3.45 m |
|
Basement |
Recreation Room |
10.89 m |
5.8 m |
10.89 m x 5.8 m |
|
Basement |
Utility Room |
4.52 m |
3.7 m |
4.52 m x 3.7 m |
|
Main Level |
Living Room |
3.33 m |
4.03 m |
3.33 m x 4.03 m |
|
Main Level |
Dining Room |
3.89 m |
2.96 m |
3.89 m x 2.96 m |
|
Main Level |
Kitchen |
3.33 m |
3.79 m |
3.33 m x 3.79 m |
|
Main Level |
Family Room |
3.77 m |
4.63 m |
3.77 m x 4.63 m |
|
Main Level |
Office |
2.87 m |
3.66 m |
2.87 m x 3.66 m |
|
Main Level |
Breakfast |
4.72 m |
2.94 m |
4.72 m x 2.94 m |
|
Main Level |
Mud Room |
2.53 m |
1.33 m |
2.53 m x 1.33 m |
|
Upper Level |
Primary Bedroom |
3.32 m |
5.07 m |
3.32 m x 5.07 m |
|
Upper Level |
Bedroom 2 |
3.45 m |
3.58 m |
3.45 m x 3.58 m |
|
Upper Level |
Bedroom 3 |
4.18 m |
3.87 m |
4.18 m x 3.87 m |
https://www.realtor.ca/real-estate/28442543/1312-welbourn-ln-nw-edmonton-wedgewood-heights
