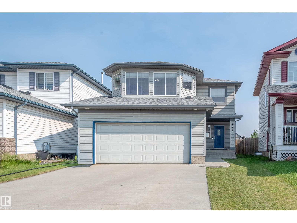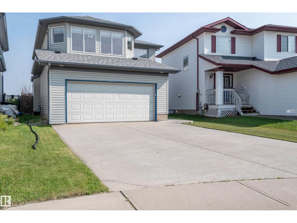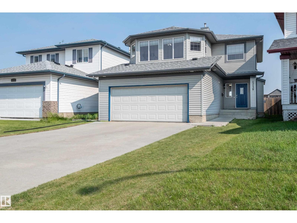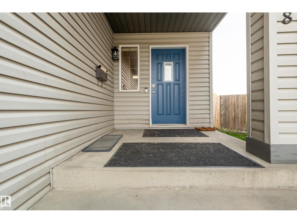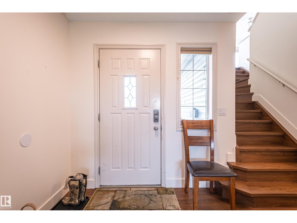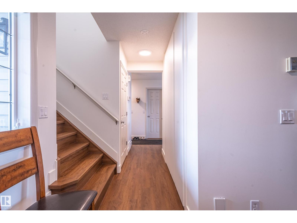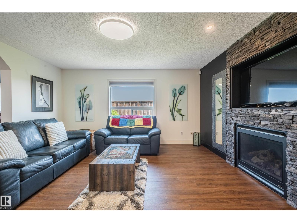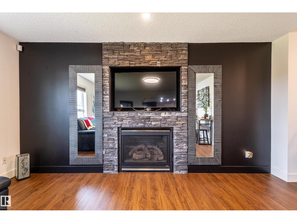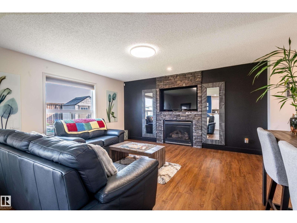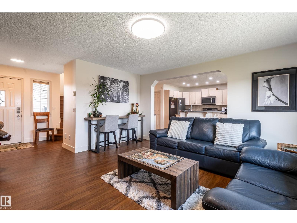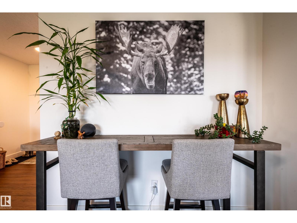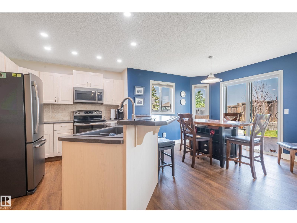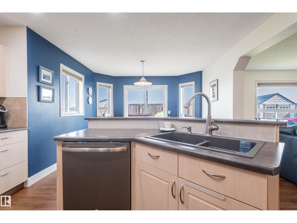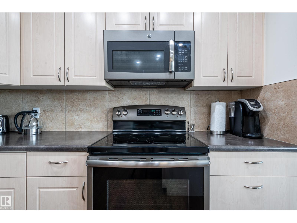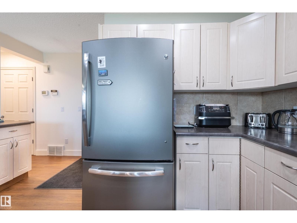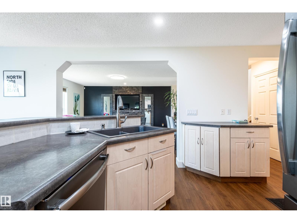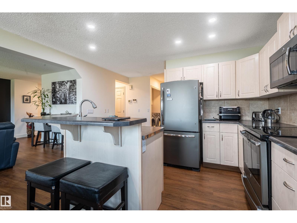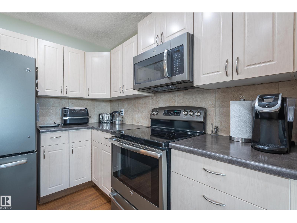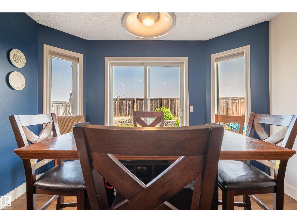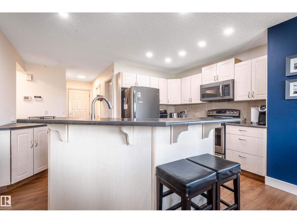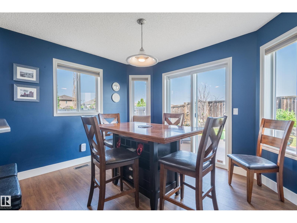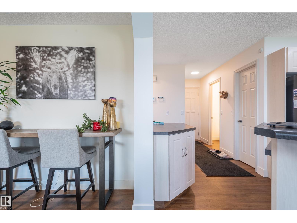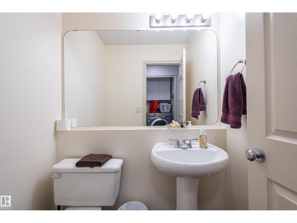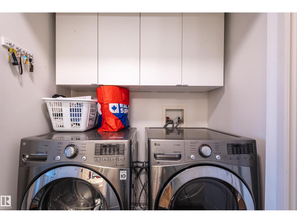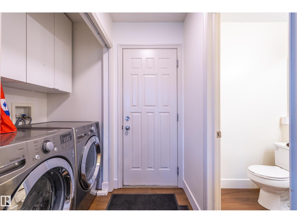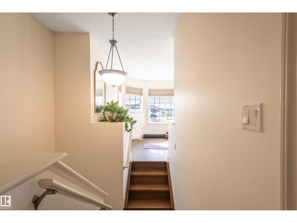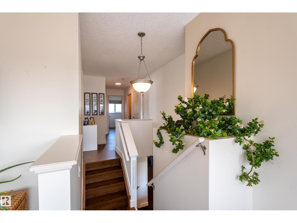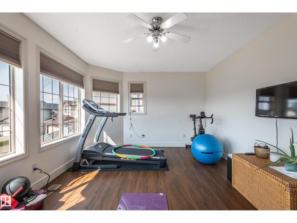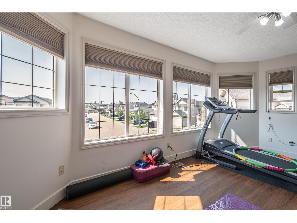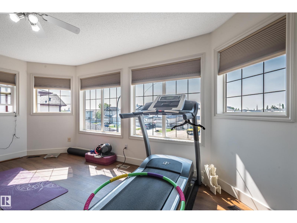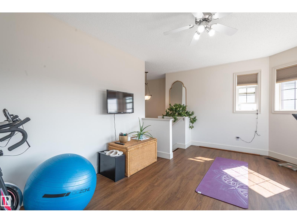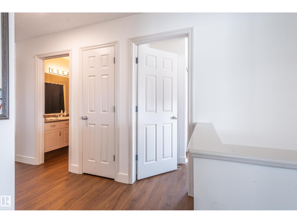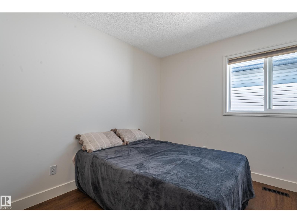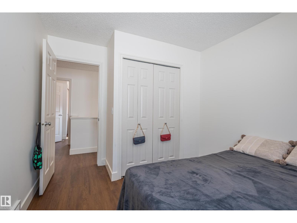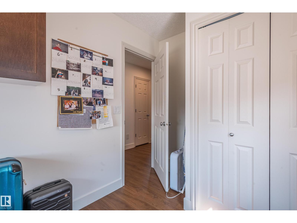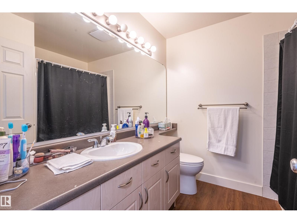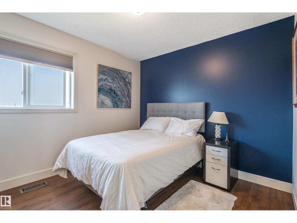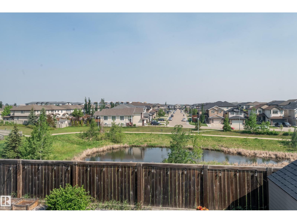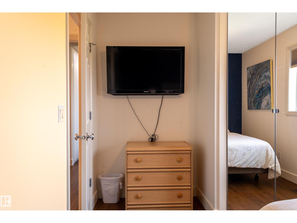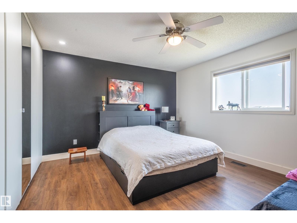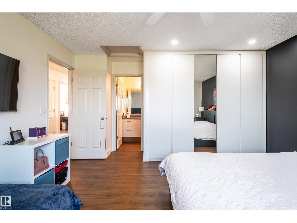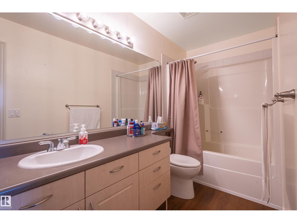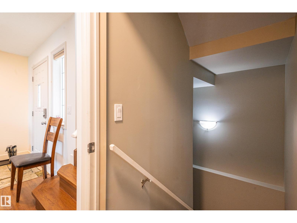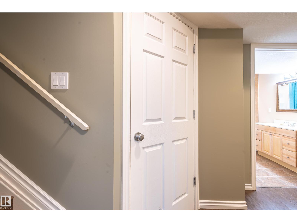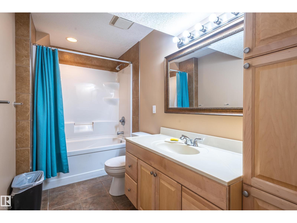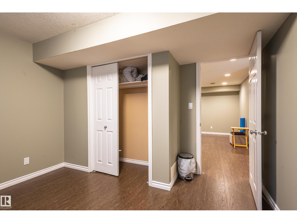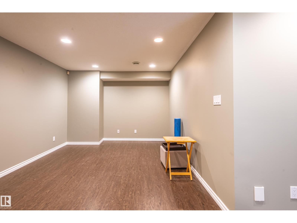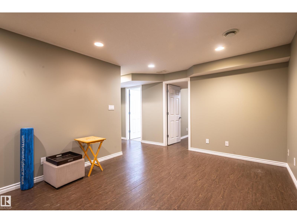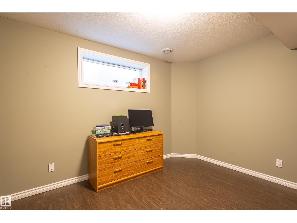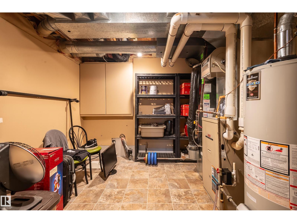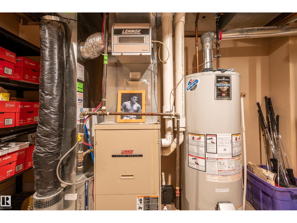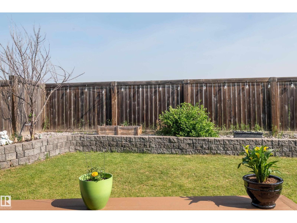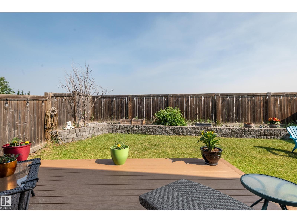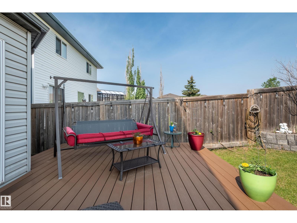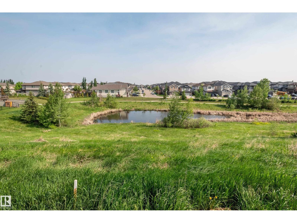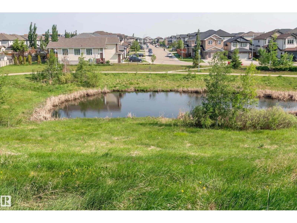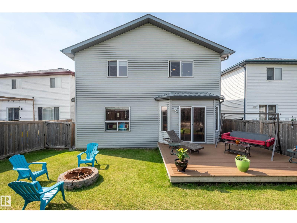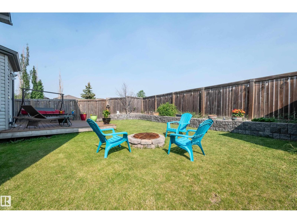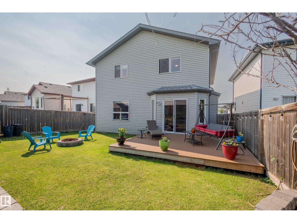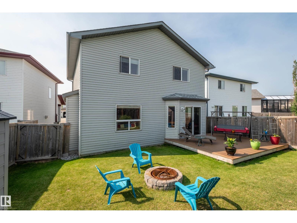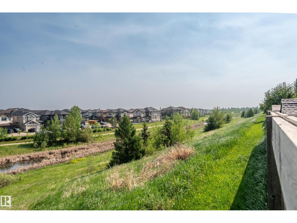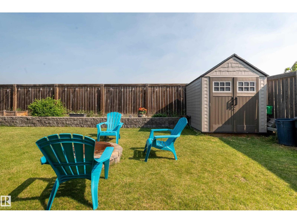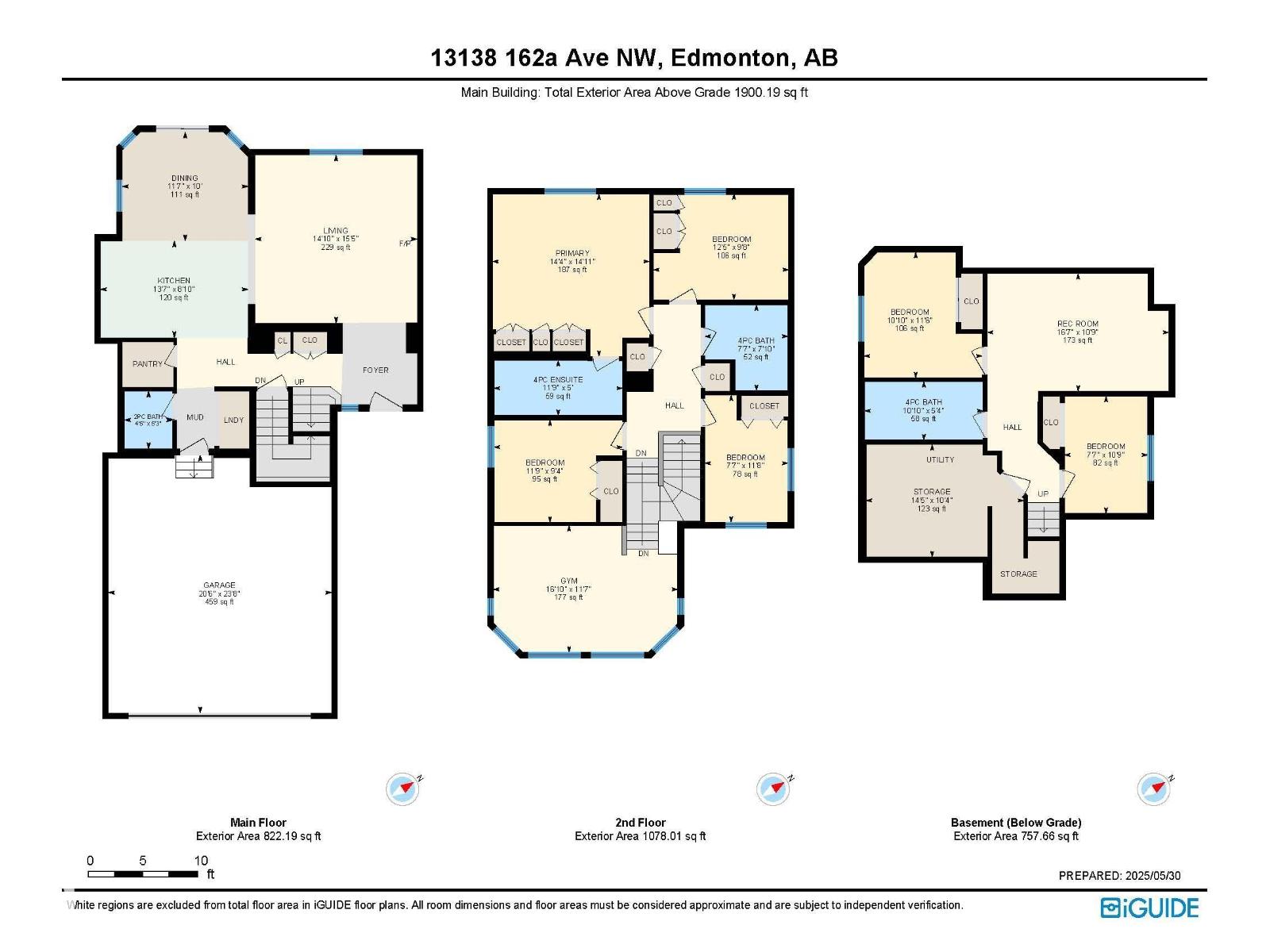6 Bedroom
4 Bathroom
1,900 ft2
Fireplace
Forced Air
$620,000
Check out this Beautiful 6-bedroom 2 story home in the highly desirable community of Oxford. Nestled in a quite crescent, this house overlooks Oxford Water Pond. North facing private back yard, fully fenced with a good size Composite Deck; enjoy the well taken care of back yard. Fully Finished basement, freshly painted with 2 good size bedrooms, 4 pce bathroom and extra living space. 4 bedrooms on the second floor, with a bonus room over the Double garage. Shingles replaced 2020, New water tank 2019, New flooring and painting 2022. Walking distance to Albany shopping centre. (id:47041)
Property Details
|
MLS® Number
|
E4456330 |
|
Property Type
|
Single Family |
|
Neigbourhood
|
Oxford |
|
Amenities Near By
|
Public Transit, Schools, Shopping |
|
Features
|
Cul-de-sac, No Back Lane, No Animal Home, No Smoking Home |
|
Structure
|
Fire Pit |
Building
|
Bathroom Total
|
4 |
|
Bedrooms Total
|
6 |
|
Appliances
|
Dishwasher, Dryer, Garage Door Opener Remote(s), Microwave Range Hood Combo, Refrigerator, Stove, Central Vacuum, Washer, Window Coverings |
|
Basement Development
|
Finished |
|
Basement Type
|
Full (finished) |
|
Constructed Date
|
2005 |
|
Construction Style Attachment
|
Detached |
|
Fireplace Fuel
|
Gas |
|
Fireplace Present
|
Yes |
|
Fireplace Type
|
Unknown |
|
Half Bath Total
|
1 |
|
Heating Type
|
Forced Air |
|
Stories Total
|
2 |
|
Size Interior
|
1,900 Ft2 |
|
Type
|
House |
Parking
Land
|
Acreage
|
No |
|
Fence Type
|
Fence |
|
Land Amenities
|
Public Transit, Schools, Shopping |
Rooms
| Level |
Type |
Length |
Width |
Dimensions |
|
Basement |
Bedroom 5 |
|
|
10'10 x 5'4 |
|
Basement |
Bedroom 6 |
|
|
7'7 x 10'9 |
|
Basement |
Storage |
|
|
14'5 x 10'4 |
|
Basement |
Recreation Room |
|
|
16'7 x 10'9 |
|
Main Level |
Living Room |
|
|
14'10 x 15'5 |
|
Main Level |
Dining Room |
|
|
11'7 x 10' |
|
Main Level |
Kitchen |
|
|
13'7 x 8'10 |
|
Upper Level |
Primary Bedroom |
|
|
14'4 x 14'11 |
|
Upper Level |
Bedroom 2 |
|
|
12'5 x 9'8 |
|
Upper Level |
Bedroom 3 |
|
|
11'9 x 9'4 |
|
Upper Level |
Bedroom 4 |
|
|
7'7 x 11'8 |
|
Upper Level |
Bonus Room |
|
|
16'10 x 11'7 |
https://www.realtor.ca/real-estate/28820934/13138-162a-av-nw-edmonton-oxford
