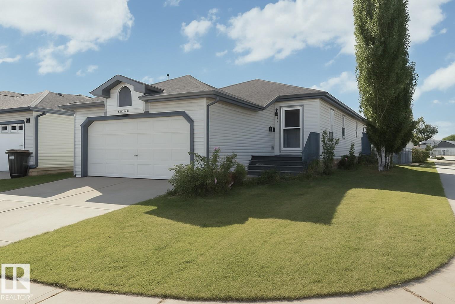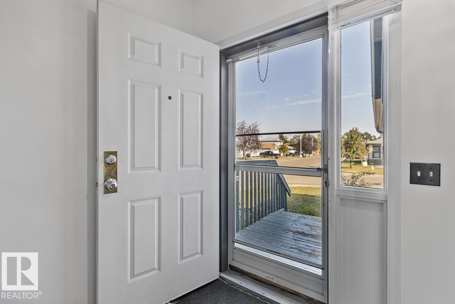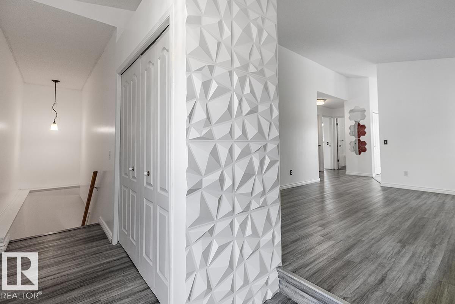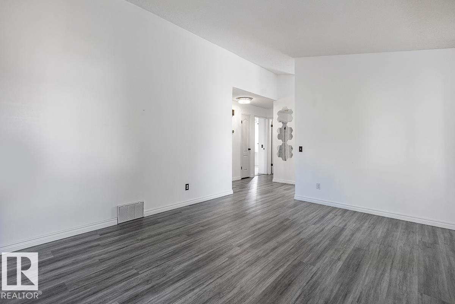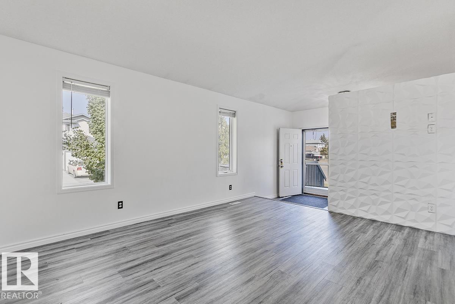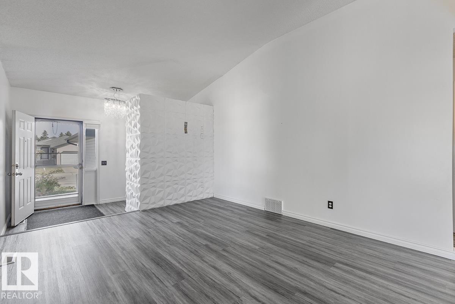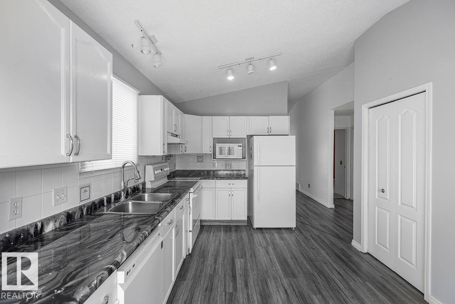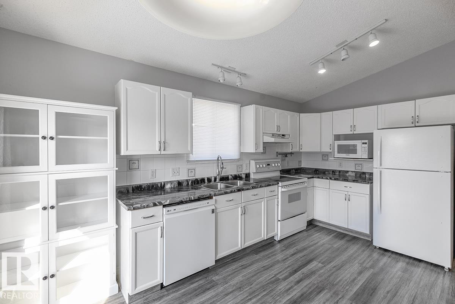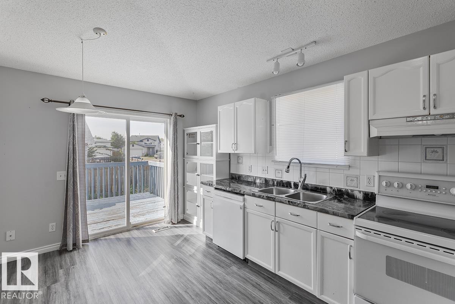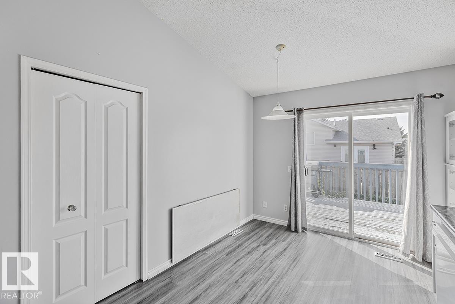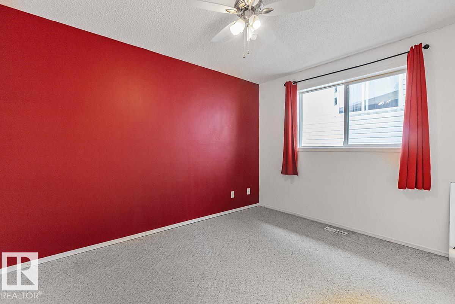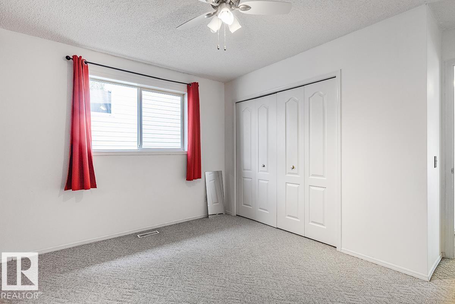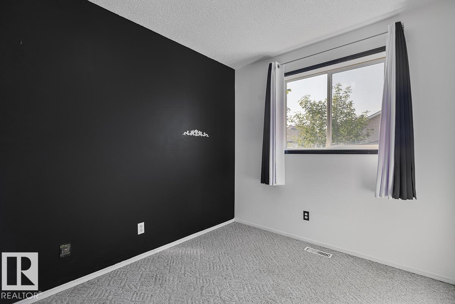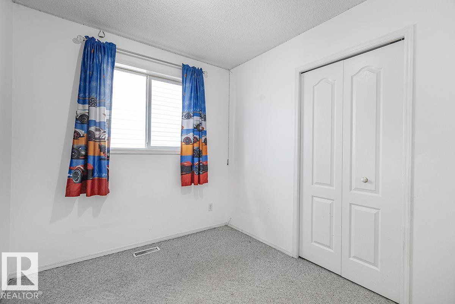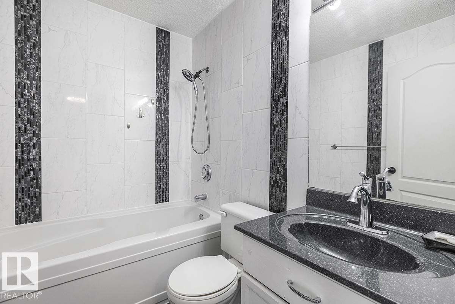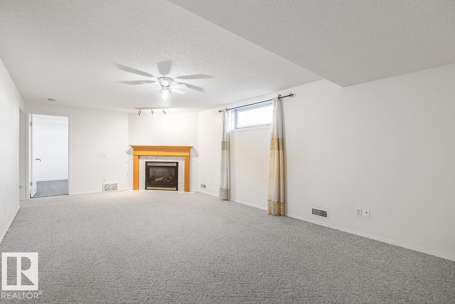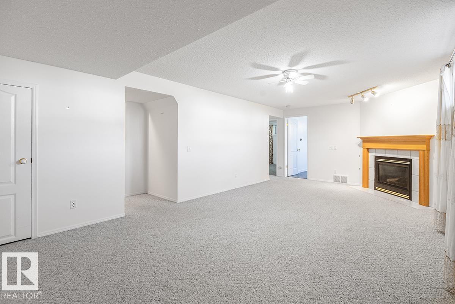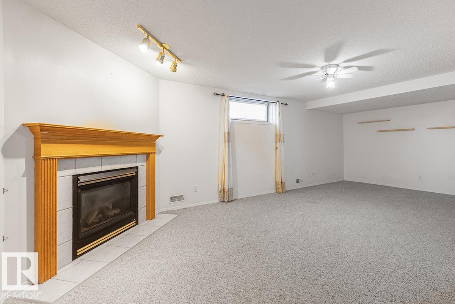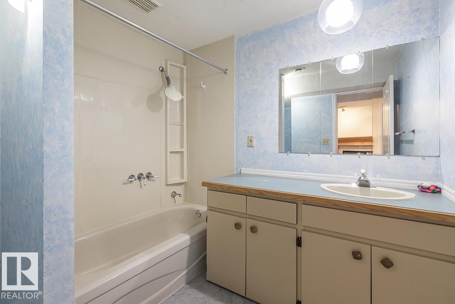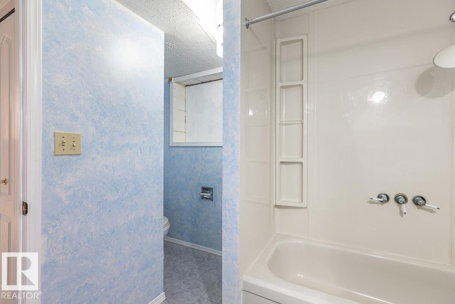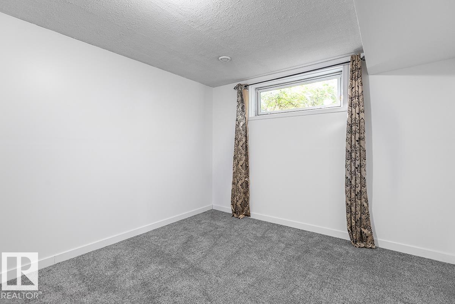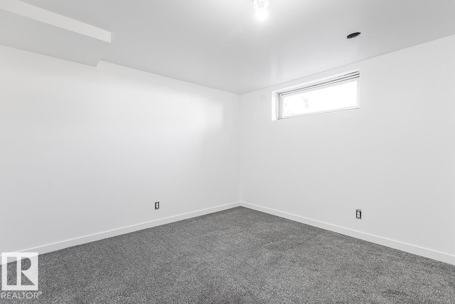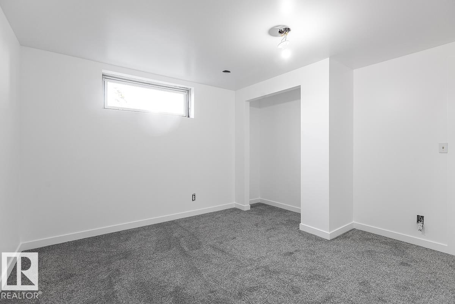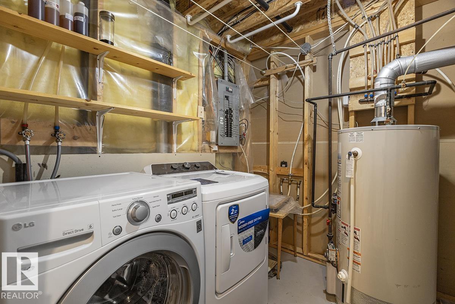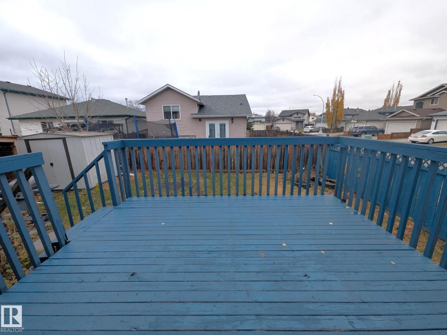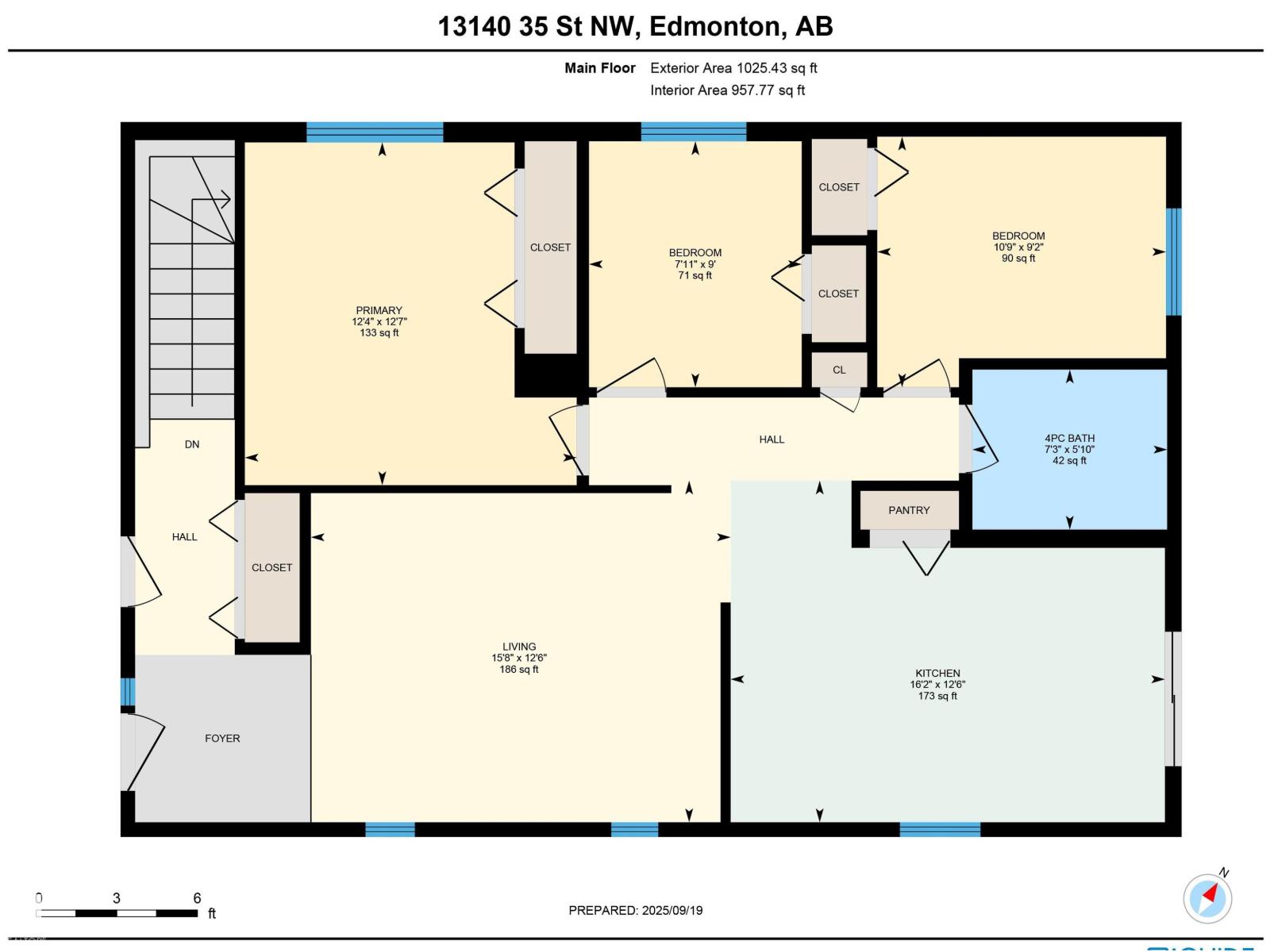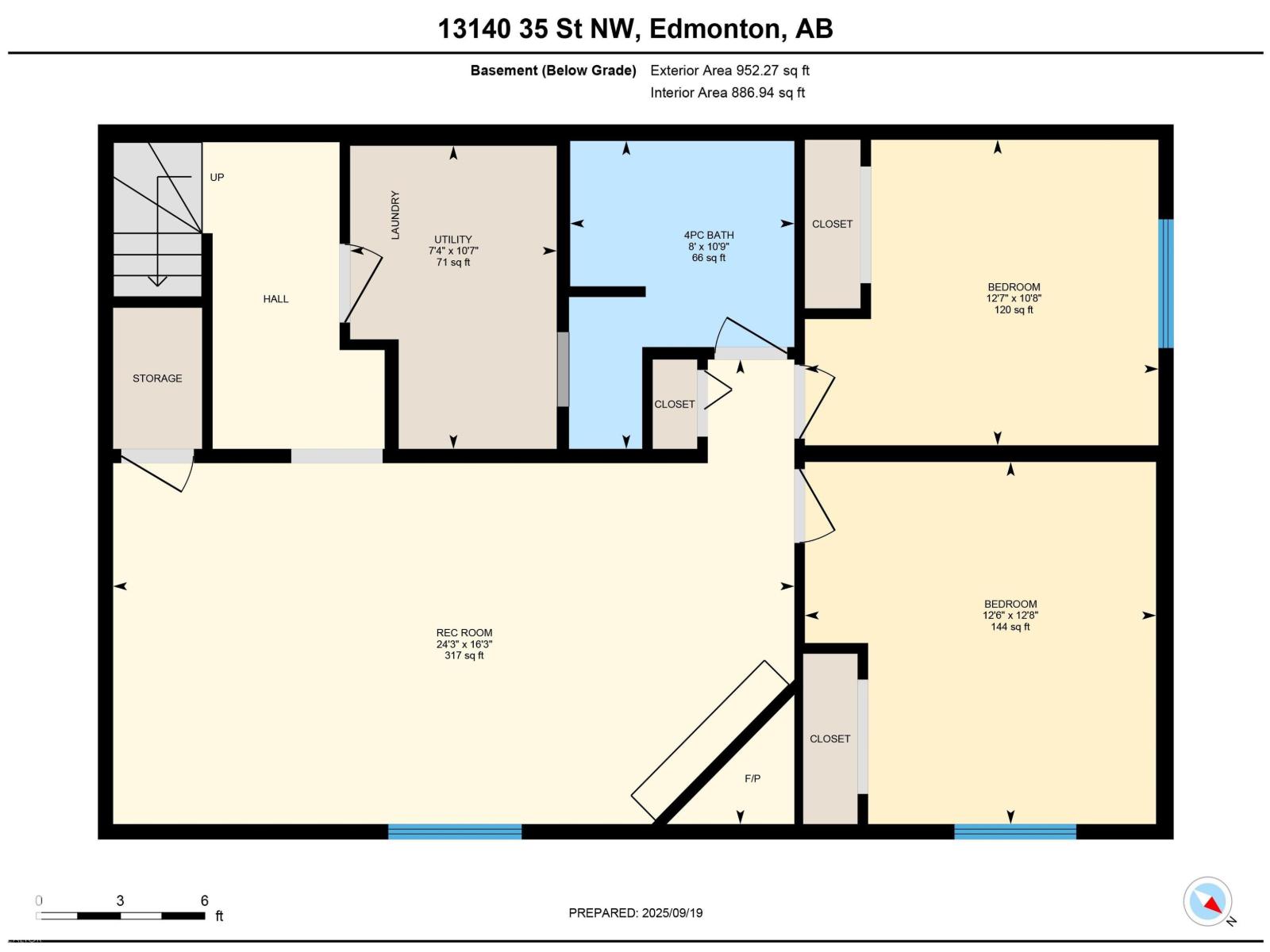5 Bedroom
2 Bathroom
1,025 ft2
Bungalow
Fireplace
Central Air Conditioning
Forced Air
$420,000
This CORNER LOT 5-BEDROOM bungalow is the perfect match for large or multi-generational families seeking space, and unbeatable convenience. Located just one minute from Belmont School, and moments from the Henday, Manning Drive, and Transit Centre. Inside, soaring VAULTED ceilings and an airy OPEN-CONCEPT layout welcome you with warmth and natural light. Premium laminate flooring with carpet in all bedrooms for added comfort. The FULLY FINISHED basement features a cozy family room with a gas FIREPLACE and two completed bedrooms (2025), ideal for teens, or extended family. Enjoy peace of mind with recent mechanical upgrades, including a HIGH-EFFICIENCY furnace, central AC (2025), shingles (2017). Outdoors, the CORNER LOT adds ample parking, the side of the home is lined with mature plants ready to thrive with care, and raspberry bushes in the backyard add a sweet summer bonus. A double attached garage, and fresh interior paint. Incredibly well-located, this gem is the definition of “family-ready.” (id:47041)
Property Details
|
MLS® Number
|
E4458681 |
|
Property Type
|
Single Family |
|
Neigbourhood
|
Belmont |
|
Amenities Near By
|
Playground, Public Transit, Schools |
|
Features
|
Corner Site, See Remarks |
|
Structure
|
Deck |
Building
|
Bathroom Total
|
2 |
|
Bedrooms Total
|
5 |
|
Appliances
|
Dishwasher, Dryer, Refrigerator, Stove, Washer, Window Coverings |
|
Architectural Style
|
Bungalow |
|
Basement Development
|
Finished |
|
Basement Type
|
Full (finished) |
|
Ceiling Type
|
Vaulted |
|
Constructed Date
|
1998 |
|
Construction Style Attachment
|
Detached |
|
Cooling Type
|
Central Air Conditioning |
|
Fireplace Fuel
|
Gas |
|
Fireplace Present
|
Yes |
|
Fireplace Type
|
Unknown |
|
Heating Type
|
Forced Air |
|
Stories Total
|
1 |
|
Size Interior
|
1,025 Ft2 |
|
Type
|
House |
Parking
Land
|
Acreage
|
No |
|
Fence Type
|
Fence |
|
Land Amenities
|
Playground, Public Transit, Schools |
|
Size Irregular
|
353.18 |
|
Size Total
|
353.18 M2 |
|
Size Total Text
|
353.18 M2 |
Rooms
| Level |
Type |
Length |
Width |
Dimensions |
|
Basement |
Family Room |
4.95 m |
7.39 m |
4.95 m x 7.39 m |
|
Basement |
Bedroom 4 |
3.26 m |
3.84 m |
3.26 m x 3.84 m |
|
Basement |
Bedroom 5 |
3.86 m |
3.81 m |
3.86 m x 3.81 m |
|
Main Level |
Living Room |
3.81 m |
4.76 m |
3.81 m x 4.76 m |
|
Main Level |
Kitchen |
3.81 m |
4.93 m |
3.81 m x 4.93 m |
|
Main Level |
Primary Bedroom |
3.82 m |
3.77 m |
3.82 m x 3.77 m |
|
Main Level |
Bedroom 2 |
2.79 m |
3.28 m |
2.79 m x 3.28 m |
|
Main Level |
Bedroom 3 |
2.74 m |
2.41 m |
2.74 m x 2.41 m |
https://www.realtor.ca/real-estate/28890582/13140-35-st-nw-edmonton-belmont
