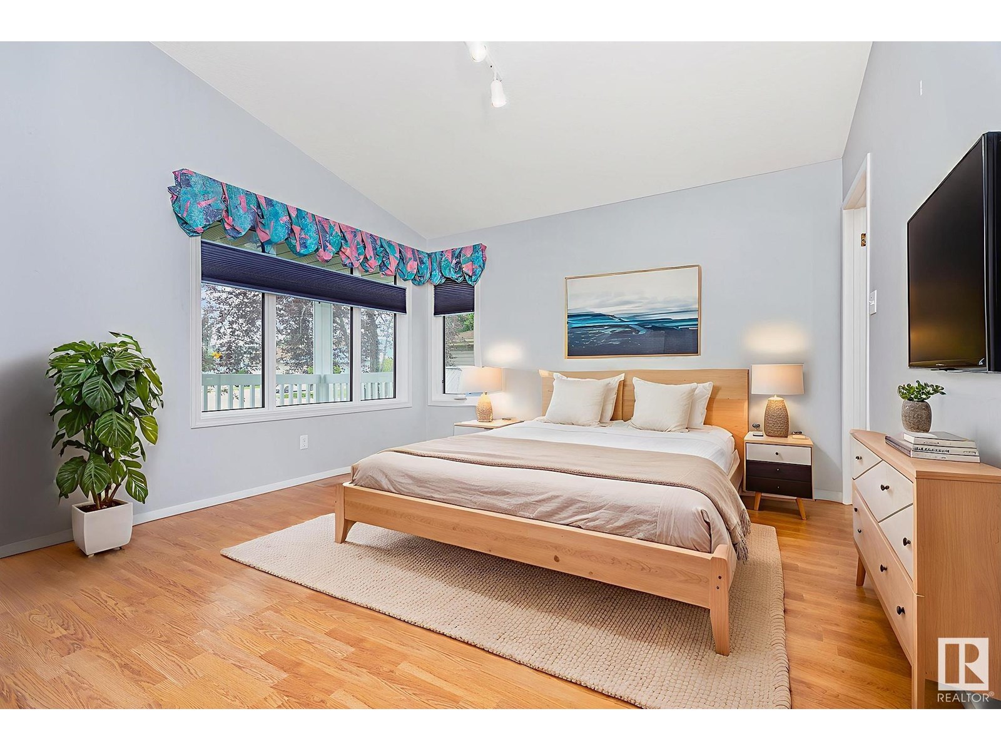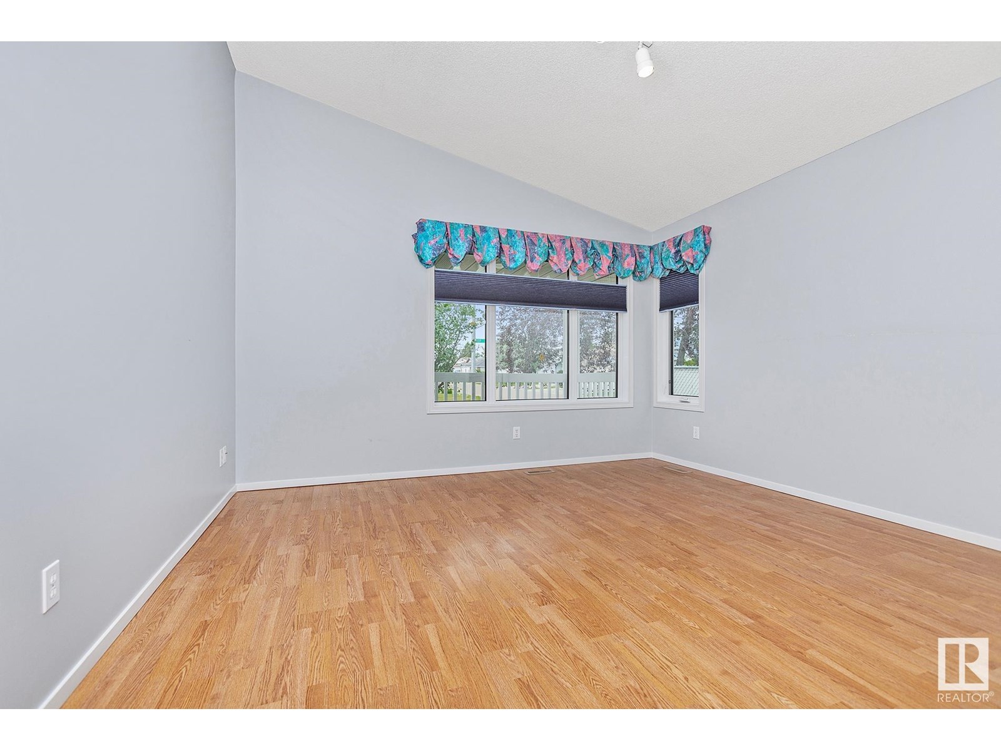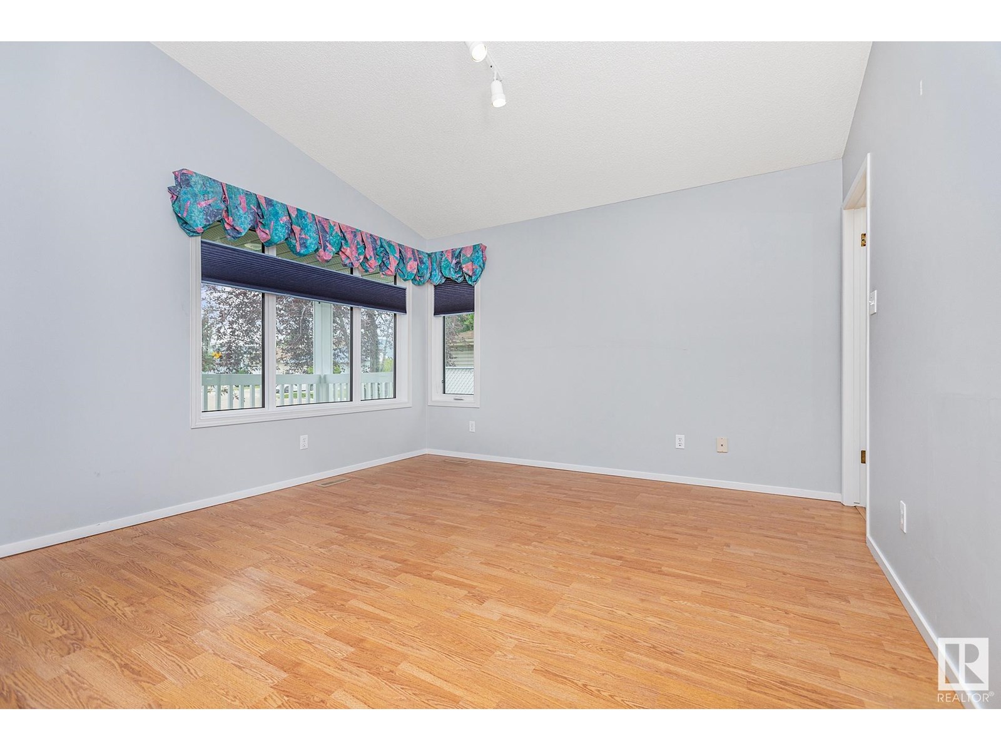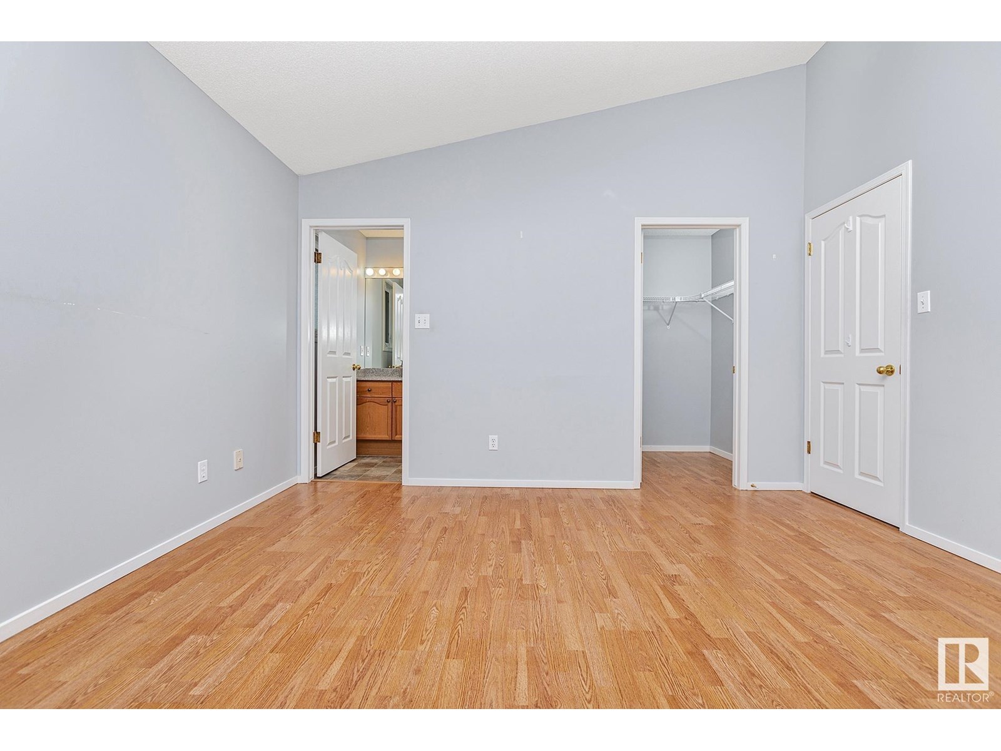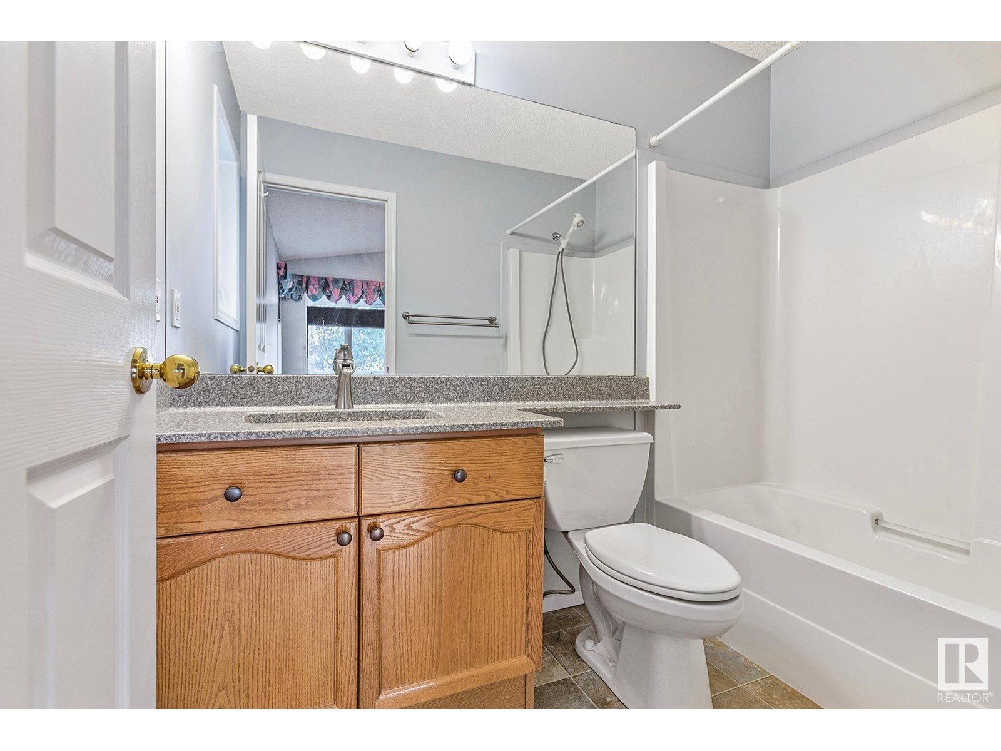4 Bedroom
3 Bathroom
1,432 ft2
Bungalow
Fireplace
Forced Air
$545,000
RARE 3+1 Dunvegan Bungalow, 2nd Kitchen! BACKING a School yard, the location & curb appeal are OUTSTANDING. Enjoy morning coffee on your FRONT VERANDA. Inside, you have options; go right to enter the DOUBLE ATTACHED, finished HEATED GARAGE, down the hall is the main floor LAUNDRY ROOM. Opposite the hallway is the Primary w/a VAULTED CEILING & view out onto the veranda w/ a walk-in closet & FULL ENSUITE. Two more bedrooms & a full bath services the kids! Eat in the large, ISLAND KITCHEN w/ exotic GRANITE counters & back splash, & upgraded Maytag STAINLESS appliances. A sizeable dining room leads to a COMPOSITE DECK, beautiful mature LANDSCAPED YARD w/ chain linked fence & SHED. Entertain in BRIGHT living room w/ STACKED SLATE finished gas fp to keep you cozy. BASE-MINT! Finished w/ a huge bedroom w/ walk-in closet, 3 piece bath, enormous STORAGE room, family room w/ another corner GAS FIREPLACE, hidden storage area & a SECOND kitchen. Other upgrades INCLUDE furnace, H20, A/C, shingles & more! (id:47041)
Open House
This property has open houses!
Starts at:
2:00 pm
Ends at:
4:00 pm
Property Details
|
MLS® Number
|
E4446540 |
|
Property Type
|
Single Family |
|
Neigbourhood
|
Athlone |
|
Amenities Near By
|
Playground, Public Transit, Schools, Shopping |
|
Features
|
Flat Site, No Back Lane |
|
Parking Space Total
|
4 |
|
Structure
|
Deck, Porch |
Building
|
Bathroom Total
|
3 |
|
Bedrooms Total
|
4 |
|
Appliances
|
Dishwasher, Dryer, Garage Door Opener Remote(s), Garage Door Opener, Microwave Range Hood Combo, Stove, Washer, Refrigerator |
|
Architectural Style
|
Bungalow |
|
Basement Development
|
Finished |
|
Basement Type
|
Full (finished) |
|
Ceiling Type
|
Vaulted |
|
Constructed Date
|
1993 |
|
Construction Style Attachment
|
Detached |
|
Fireplace Fuel
|
Gas |
|
Fireplace Present
|
Yes |
|
Fireplace Type
|
Unknown |
|
Heating Type
|
Forced Air |
|
Stories Total
|
1 |
|
Size Interior
|
1,432 Ft2 |
|
Type
|
House |
Parking
Land
|
Acreage
|
No |
|
Fence Type
|
Fence |
|
Land Amenities
|
Playground, Public Transit, Schools, Shopping |
|
Size Irregular
|
454.49 |
|
Size Total
|
454.49 M2 |
|
Size Total Text
|
454.49 M2 |
Rooms
| Level |
Type |
Length |
Width |
Dimensions |
|
Basement |
Family Room |
4.85 m |
6.15 m |
4.85 m x 6.15 m |
|
Basement |
Bedroom 4 |
3.78 m |
4.76 m |
3.78 m x 4.76 m |
|
Basement |
Second Kitchen |
|
|
4.705.07 |
|
Basement |
Storage |
4.88 m |
3.63 m |
4.88 m x 3.63 m |
|
Main Level |
Living Room |
6.02 m |
4.03 m |
6.02 m x 4.03 m |
|
Main Level |
Kitchen |
4.14 m |
6.4 m |
4.14 m x 6.4 m |
|
Main Level |
Primary Bedroom |
3.98 m |
3.88 m |
3.98 m x 3.88 m |
|
Main Level |
Bedroom 2 |
3.12 m |
2.81 m |
3.12 m x 2.81 m |
|
Main Level |
Bedroom 3 |
3.27 m |
2.87 m |
3.27 m x 2.87 m |
|
Main Level |
Laundry Room |
2.43 m |
1.84 m |
2.43 m x 1.84 m |
https://www.realtor.ca/real-estate/28576948/13145-137-st-nw-edmonton-athlone

























