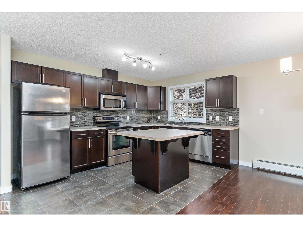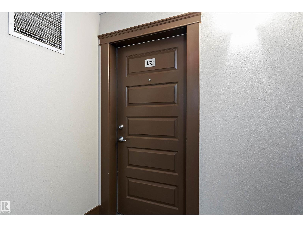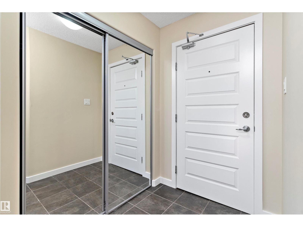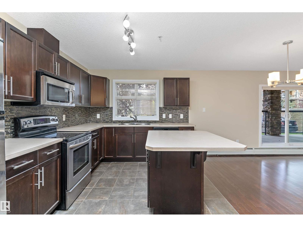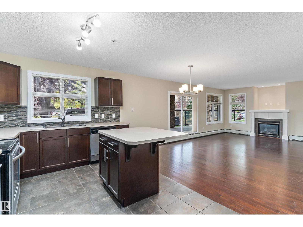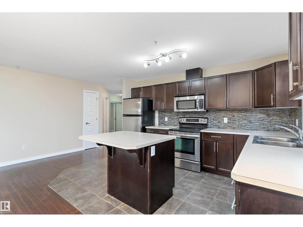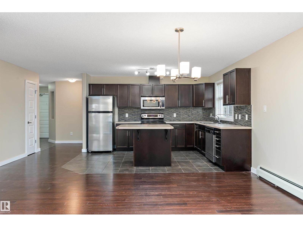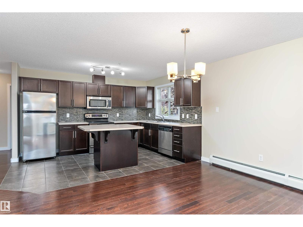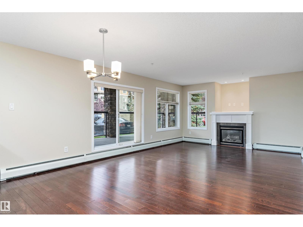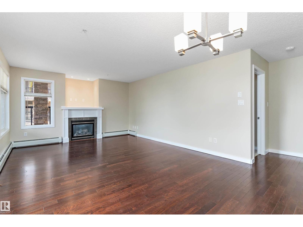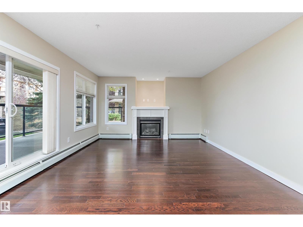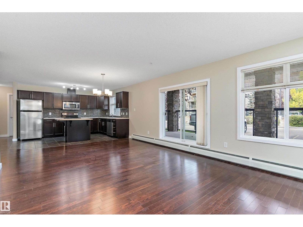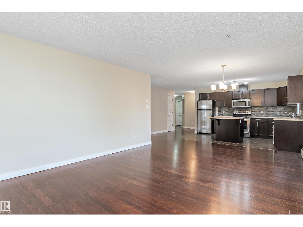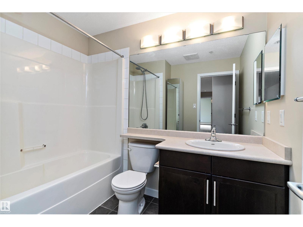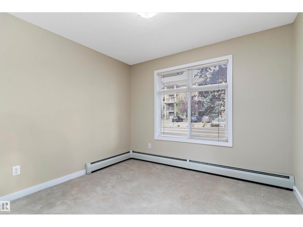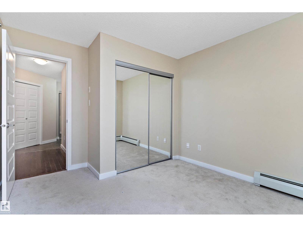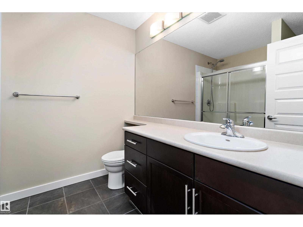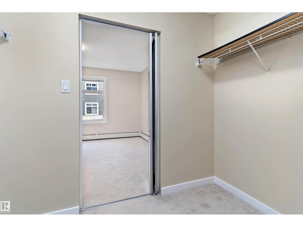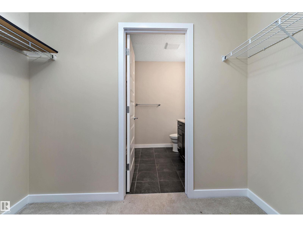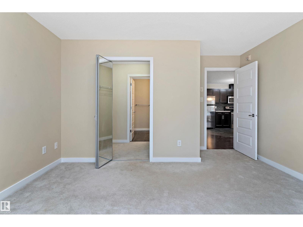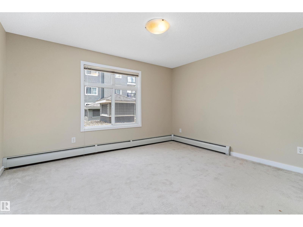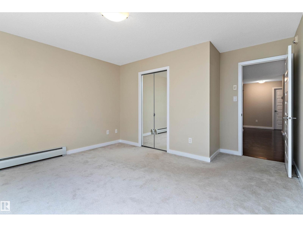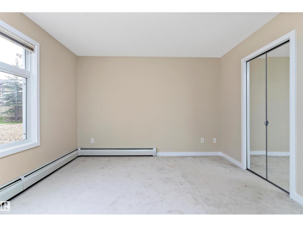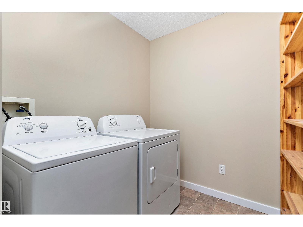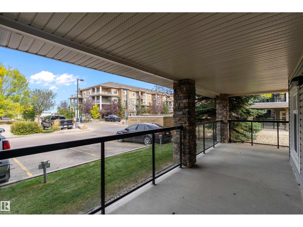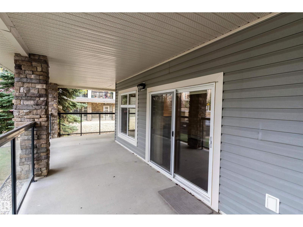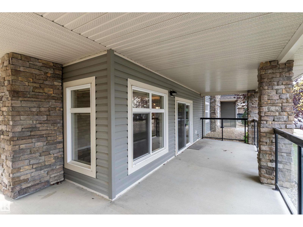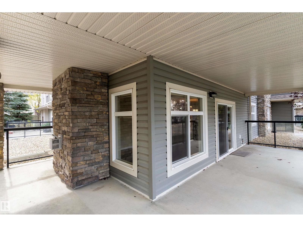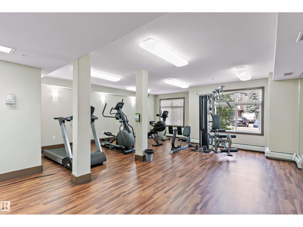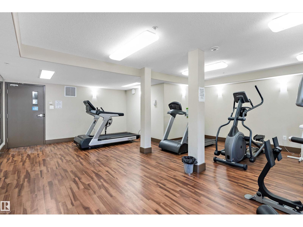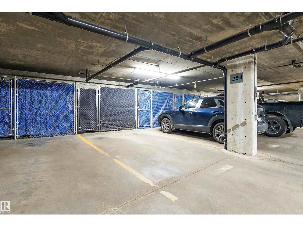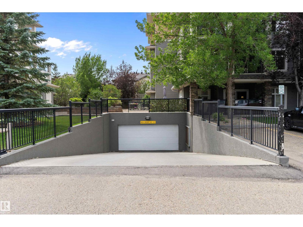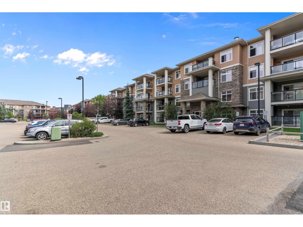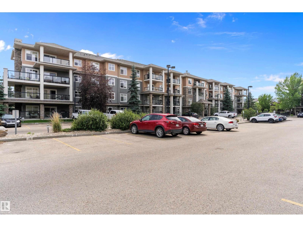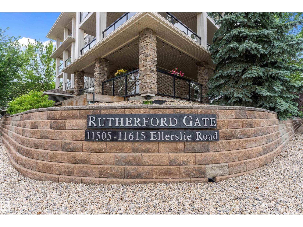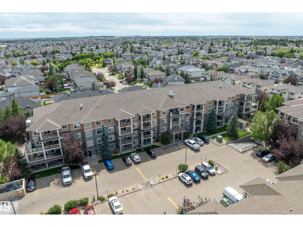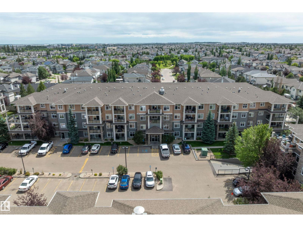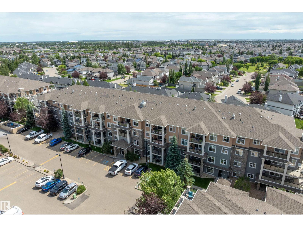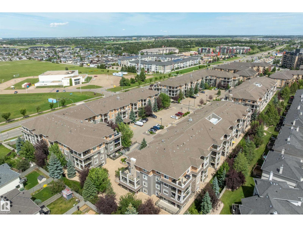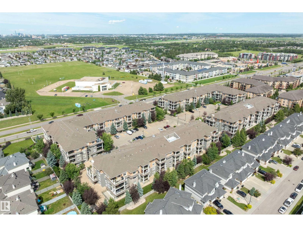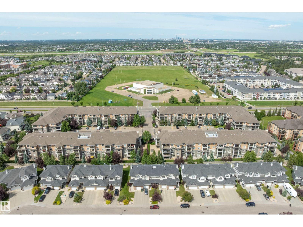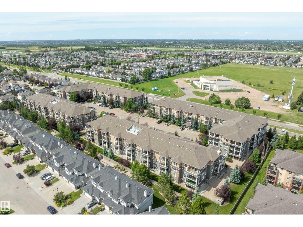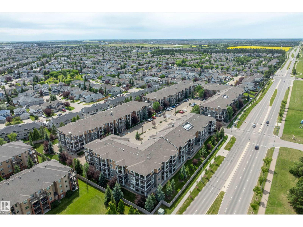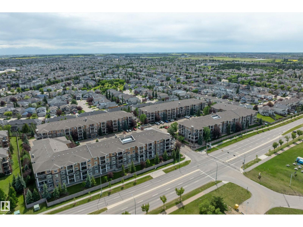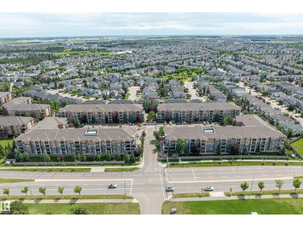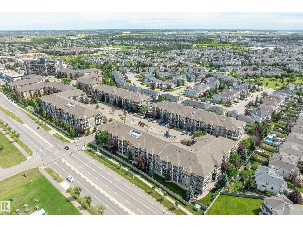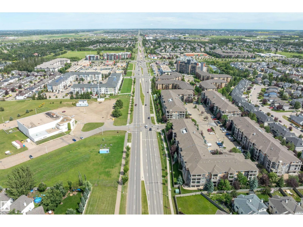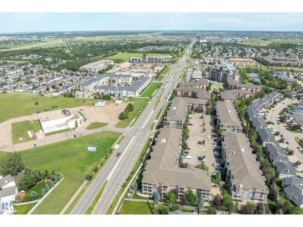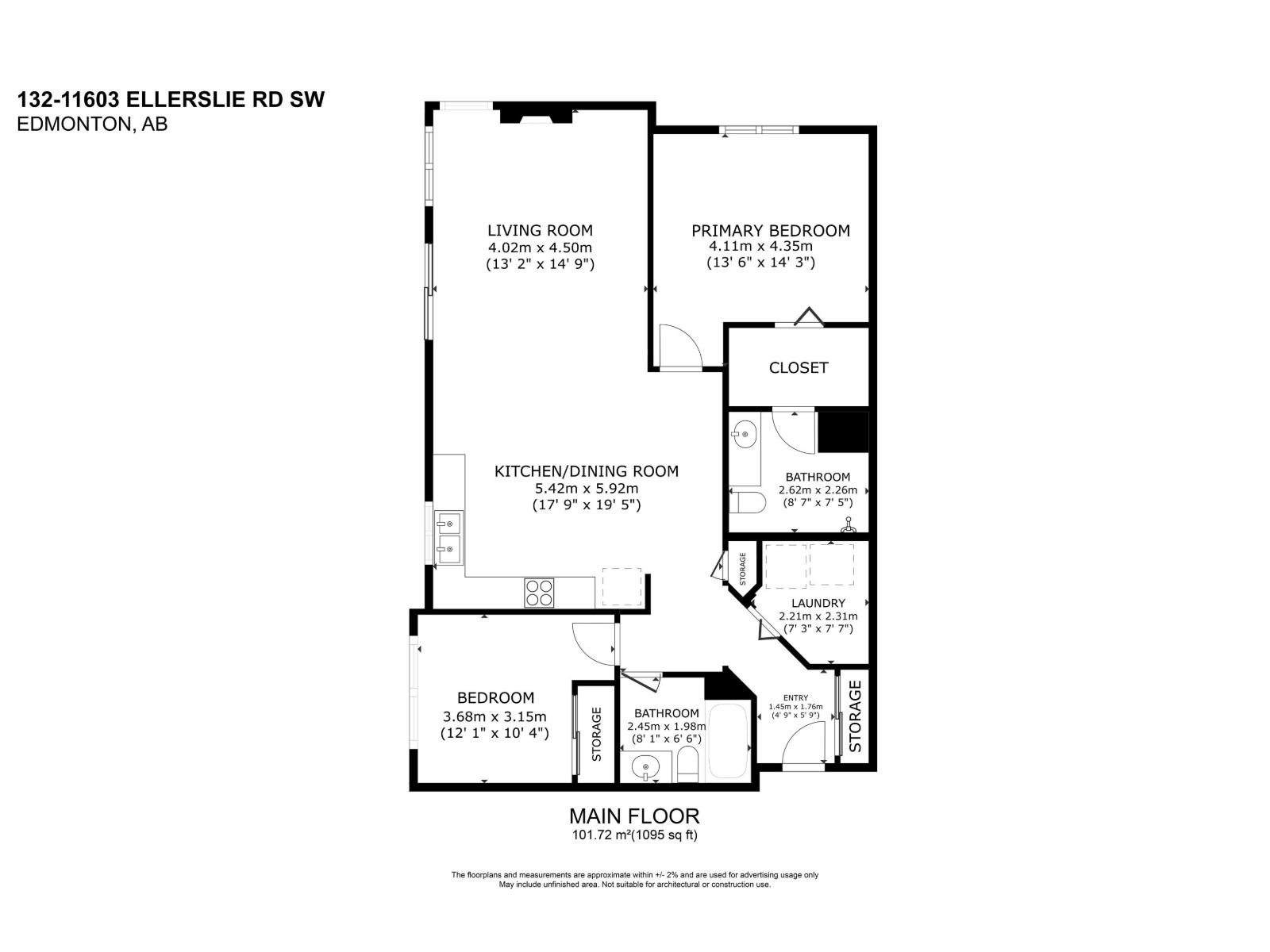#132 11603 Ellerslie Rd Sw Edmonton, Alberta T6W 0J3
$280,000Maintenance, Heat, Insurance, Landscaping, Property Management, Other, See Remarks, Water
$700.80 Monthly
Maintenance, Heat, Insurance, Landscaping, Property Management, Other, See Remarks, Water
$700.80 MonthlyBright & spacious 2 bed, 2 bath corner unit in Rutherford Gates! With over 1,090 sq ft, this stylish condo offers an ideal layout with bedrooms on opposite sides for privacy. The modern kitchen features a large island & a window over the sink for added natural light. Enjoy the cozy gas fireplace, large windows, and open-concept living/dining area. The primary suite includes a 3-pc ensuite, while the second bedroom is perfect for guests or a home office. Bonus features include a wraparound balcony, large laundry room, titled underground parking with storage cage, and access to the building’s fitness room. Well-managed complex with a welcoming lobby, social room & beautifully landscaped grounds. Prime location just off Ellerslie Road, close to shopping, schools, transit, and only 15 mins to the airport. A perfect option for first-time buyers, downsizers, or investors! (id:47041)
Property Details
| MLS® Number | E4461231 |
| Property Type | Single Family |
| Neigbourhood | Rutherford (Edmonton) |
| Amenities Near By | Airport, Playground, Public Transit, Schools, Shopping |
| Features | See Remarks |
| Parking Space Total | 1 |
| Structure | Patio(s) |
Building
| Bathroom Total | 2 |
| Bedrooms Total | 2 |
| Appliances | Dryer, Microwave Range Hood Combo, Stove, Washer, Window Coverings |
| Basement Type | None |
| Constructed Date | 2007 |
| Fireplace Fuel | Gas |
| Fireplace Present | Yes |
| Fireplace Type | Unknown |
| Heating Type | Hot Water Radiator Heat |
| Size Interior | 1,095 Ft2 |
| Type | Apartment |
Parking
| Underground |
Land
| Acreage | No |
| Land Amenities | Airport, Playground, Public Transit, Schools, Shopping |
| Size Irregular | 84.32 |
| Size Total | 84.32 M2 |
| Size Total Text | 84.32 M2 |
Rooms
| Level | Type | Length | Width | Dimensions |
|---|---|---|---|---|
| Main Level | Living Room | 4.02 m | 4.5 m | 4.02 m x 4.5 m |
| Main Level | Kitchen | 5.42 m | 5.92 m | 5.42 m x 5.92 m |
| Main Level | Primary Bedroom | 4.11 m | 4.35 m | 4.11 m x 4.35 m |
| Main Level | Bedroom 2 | 3.68 m | 3.15 m | 3.68 m x 3.15 m |
| Main Level | Laundry Room | 2.21 m | 2.31 m | 2.21 m x 2.31 m |
https://www.realtor.ca/real-estate/28963813/132-11603-ellerslie-rd-sw-edmonton-rutherford-edmonton
